Large Utility Room with Quartz Worktops Ideas and Designs
Refine by:
Budget
Sort by:Popular Today
141 - 160 of 622 photos
Item 1 of 3

The client was referred to us by the builder to build a vacation home where the family mobile home used to be. Together, we visited Key Largo and once there we understood that the most important thing was to incorporate nature and the sea inside the house. A meeting with the architect took place after and we made a few suggestions that it was taking into consideration as to change the fixed balcony doors by accordion doors or better known as NANA Walls, this detail would bring the ocean inside from the very first moment you walk into the house as if you were traveling in a cruise.
A client's request from the very first day was to have two televisions in the main room, at first I did hesitate about it but then I understood perfectly the purpose and we were fascinated with the final results, it is really impressive!!! and he does not miss any football games, while their children can choose their favorite programs or games. An easy solution to modern times for families to share various interest and time together.
Our purpose from the very first day was to design a more sophisticate style Florida Keys home with a happy vibe for the entire family to enjoy vacationing at a place that had so many good memories for our client and the future generation.
Architecture Photographer : Mattia Bettinelli
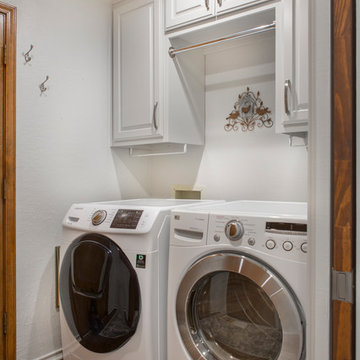
Just like in the kitchen, the low-hanging soffit was removed, allowing us to increase the height of the upper cabinets. A convenient drying rack was added, along with some towel hooks on the walls. The vinyl floors from the kitchen provide consistency within the design and the recessed LED can lights make for a much brighter workspace. What a beautifully updated laundry room!
Final photos by Impressia.net
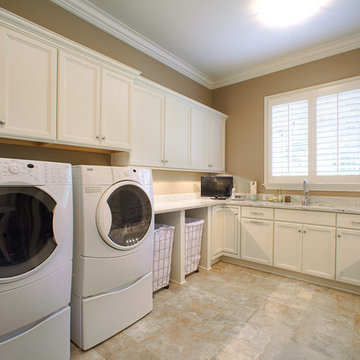
This is an example of a large traditional u-shaped separated utility room in Birmingham with a submerged sink, shaker cabinets, white cabinets, quartz worktops, beige walls, ceramic flooring, a side by side washer and dryer and beige floors.
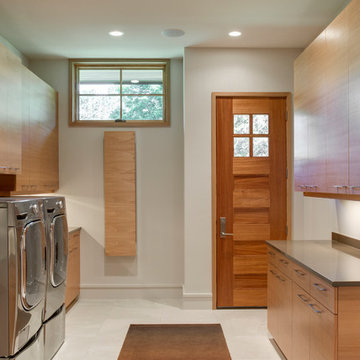
Architectural Designer: Bruce Lenzen Design/Build - Interior Designer: Ann Ludwig - Photo: Spacecrafting Photography
Large contemporary galley separated utility room in Minneapolis with a submerged sink, flat-panel cabinets, medium wood cabinets, quartz worktops, white walls, porcelain flooring and a side by side washer and dryer.
Large contemporary galley separated utility room in Minneapolis with a submerged sink, flat-panel cabinets, medium wood cabinets, quartz worktops, white walls, porcelain flooring and a side by side washer and dryer.
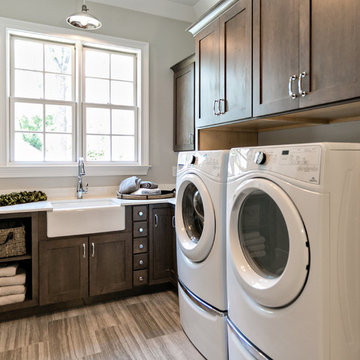
Inspiration for a large classic l-shaped utility room in Birmingham with a belfast sink, shaker cabinets, grey cabinets, quartz worktops, grey walls, ceramic flooring and a side by side washer and dryer.
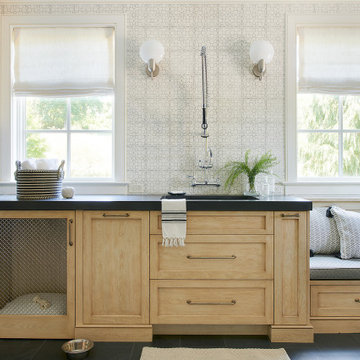
Inspiration for a large u-shaped utility room in Philadelphia with a submerged sink, recessed-panel cabinets, light wood cabinets, quartz worktops, cement tile splashback, slate flooring, a side by side washer and dryer, grey floors and grey worktops.
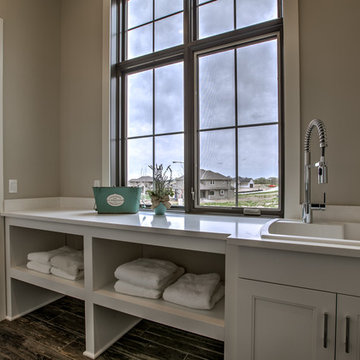
Design ideas for a large farmhouse single-wall separated utility room in Omaha with a built-in sink, quartz worktops, porcelain flooring, a side by side washer and dryer, white cabinets, recessed-panel cabinets, grey walls and grey floors.
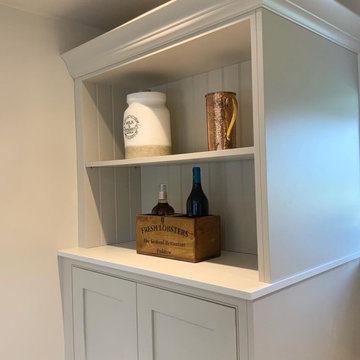
A beautiful modern-country style utility/boot room, making use of the large space to obtain plenty of storage while including traditional features such as shelving, tongue and groove panelling and a belfast sink.
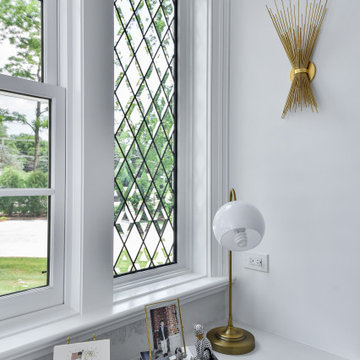
Technically part of the Mud Room, this desk area provides a perfect place for a little privacy while overlooking the front of the property.
Inspiration for a large classic utility room in Chicago with beaded cabinets, white cabinets, quartz worktops, white walls, ceramic flooring, grey floors and white worktops.
Inspiration for a large classic utility room in Chicago with beaded cabinets, white cabinets, quartz worktops, white walls, ceramic flooring, grey floors and white worktops.

This is an example of a large farmhouse galley separated utility room in Chicago with a single-bowl sink, shaker cabinets, white cabinets, quartz worktops, green splashback, wood splashback, green walls, ceramic flooring, a side by side washer and dryer, grey floors, black worktops, a vaulted ceiling, wallpapered walls and feature lighting.
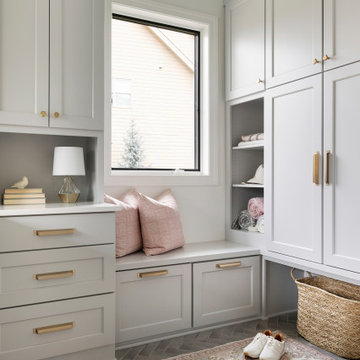
Martha O'Hara Interiors, Interior Design & Photo Styling | Thompson Construction, Builder | Spacecrafting Photography, Photography
Please Note: All “related,” “similar,” and “sponsored” products tagged or listed by Houzz are not actual products pictured. They have not been approved by Martha O’Hara Interiors nor any of the professionals credited. For information about our work, please contact design@oharainteriors.com.
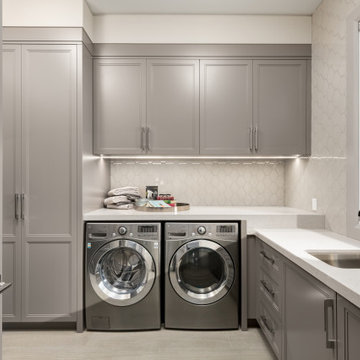
Photo of a large contemporary l-shaped utility room in Calgary with a submerged sink, beaded cabinets, grey cabinets, quartz worktops, white splashback, porcelain splashback, white walls, a side by side washer and dryer, grey floors and white worktops.

Seabrook features miles of shoreline just 30 minutes from downtown Houston. Our clients found the perfect home located on a canal with bay access, but it was a bit dated. Freshening up a home isn’t just paint and furniture, though. By knocking down some walls in the main living area, an open floor plan brightened the space and made it ideal for hosting family and guests. Our advice is to always add in pops of color, so we did just with brass. The barstools, light fixtures, and cabinet hardware compliment the airy, white kitchen. The living room’s 5 ft wide chandelier pops against the accent wall (not that it wasn’t stunning on its own, though). The brass theme flows into the laundry room with built-in dog kennels for the client’s additional family members.
We love how bright and airy this bayside home turned out!
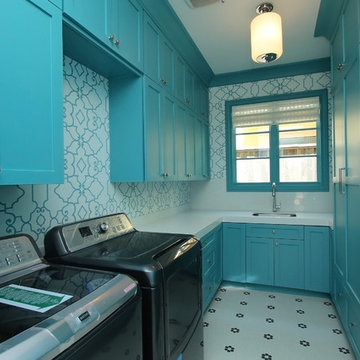
fun retro utility room
Large traditional u-shaped separated utility room in Houston with a submerged sink, quartz worktops, a side by side washer and dryer, recessed-panel cabinets, blue cabinets, multi-coloured walls and porcelain flooring.
Large traditional u-shaped separated utility room in Houston with a submerged sink, quartz worktops, a side by side washer and dryer, recessed-panel cabinets, blue cabinets, multi-coloured walls and porcelain flooring.
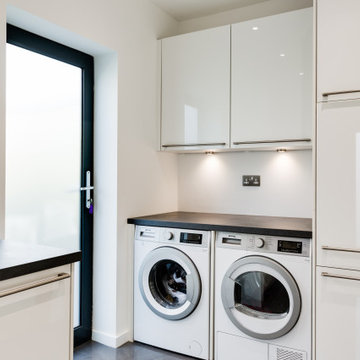
From initial architect's concept, through the inevitable changes during construction and support during installation, Jeff and Sabine were both professional and very supportive. We have ended up with the dream kitchen we had hoped for and are thoroughly delighted! The choice and quality of their products was as good as any we had evaluated, while the personal touch and continuity we experienced affirmed we had made the right choice of supplier. We highly recommend Eco German Kitchens!
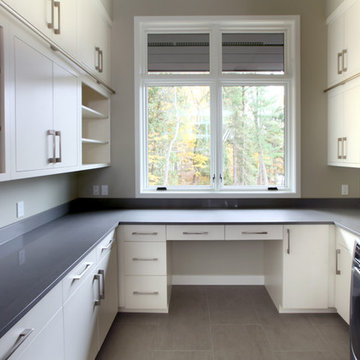
Inspiration for a large contemporary u-shaped utility room in Grand Rapids with flat-panel cabinets, white cabinets, quartz worktops, porcelain flooring and a stacked washer and dryer.
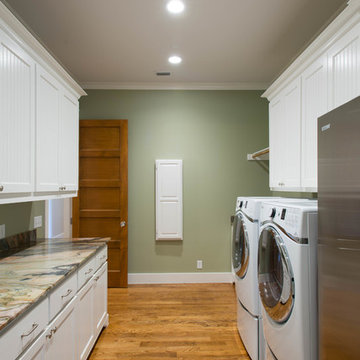
Bead board white cabinets, quartzite countertops, and hard wood floors.
Michael Hunter Photography
This is an example of a large classic galley utility room in Dallas with a submerged sink, shaker cabinets, white cabinets, quartz worktops, green walls, medium hardwood flooring and a side by side washer and dryer.
This is an example of a large classic galley utility room in Dallas with a submerged sink, shaker cabinets, white cabinets, quartz worktops, green walls, medium hardwood flooring and a side by side washer and dryer.
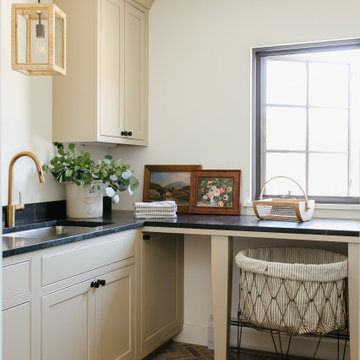
This is a beautiful ranch home remodel in Greenwood Village for a family of 5. Look for kitchen photos coming later this summer!
Large classic separated utility room in Denver with a submerged sink, recessed-panel cabinets, beige cabinets, quartz worktops, white walls, brick flooring and black worktops.
Large classic separated utility room in Denver with a submerged sink, recessed-panel cabinets, beige cabinets, quartz worktops, white walls, brick flooring and black worktops.
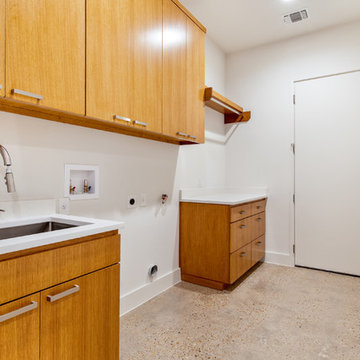
Large midcentury single-wall separated utility room in Austin with a submerged sink, flat-panel cabinets, medium wood cabinets, quartz worktops, white walls, concrete flooring, beige floors and white worktops.
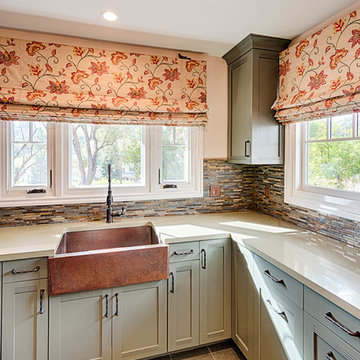
Mel Carll
This is an example of a large classic u-shaped separated utility room in Los Angeles with a belfast sink, recessed-panel cabinets, green cabinets, quartz worktops, white walls, slate flooring, a side by side washer and dryer, grey floors and white worktops.
This is an example of a large classic u-shaped separated utility room in Los Angeles with a belfast sink, recessed-panel cabinets, green cabinets, quartz worktops, white walls, slate flooring, a side by side washer and dryer, grey floors and white worktops.
Large Utility Room with Quartz Worktops Ideas and Designs
8