Large Utility Room with Recessed-panel Cabinets Ideas and Designs
Refine by:
Budget
Sort by:Popular Today
141 - 160 of 1,480 photos
Item 1 of 3
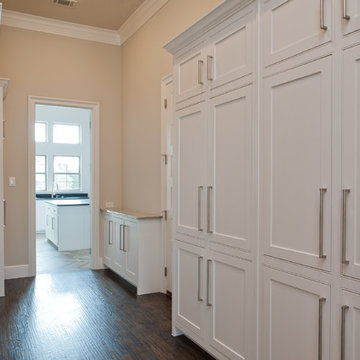
MLA photography - Erin Matlock
This is an example of a large traditional u-shaped utility room in Dallas with a submerged sink, recessed-panel cabinets, white cabinets, granite worktops, beige walls, dark hardwood flooring, brown floors and beige worktops.
This is an example of a large traditional u-shaped utility room in Dallas with a submerged sink, recessed-panel cabinets, white cabinets, granite worktops, beige walls, dark hardwood flooring, brown floors and beige worktops.
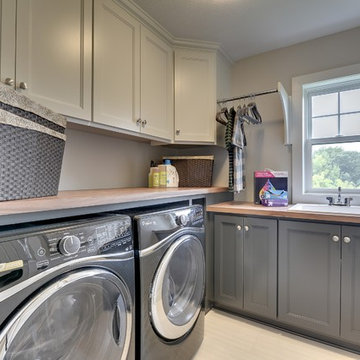
Second floor laundry room has two tones of cabinet. The lower cabinets match the washer and dryer.
Photography by Spacecrafting
Design ideas for a large classic l-shaped separated utility room in Minneapolis with a built-in sink, recessed-panel cabinets, grey cabinets, laminate countertops, grey walls, ceramic flooring and a side by side washer and dryer.
Design ideas for a large classic l-shaped separated utility room in Minneapolis with a built-in sink, recessed-panel cabinets, grey cabinets, laminate countertops, grey walls, ceramic flooring and a side by side washer and dryer.

A soft seafoam green is used in this Woodways laundry room. This helps to connect the cabinetry to the flooring as well as add a simple element of color into the more neutral space. A built in unit for the washer and dryer allows for basket storage below for easy transfer of laundry. A small counter at the end of the wall serves as an area for folding and hanging clothes when needed.

Casual comfortable laundry is this homeowner's dream come true!! She says she wants to stay in here all day! She loves it soooo much! Organization is the name of the game in this fast paced yet loving family! Between school, sports, and work everyone needs to hustle, but this hard working laundry room makes it enjoyable! Photography: Stephen Karlisch
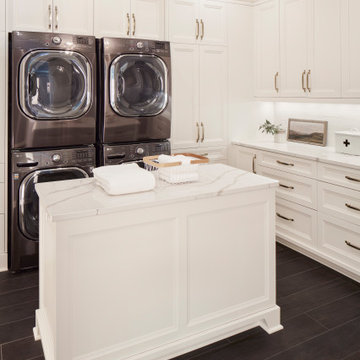
Photo Credit - David Bader
Large traditional l-shaped separated utility room in Milwaukee with recessed-panel cabinets, white cabinets, white splashback, grey walls, a stacked washer and dryer, brown floors and white worktops.
Large traditional l-shaped separated utility room in Milwaukee with recessed-panel cabinets, white cabinets, white splashback, grey walls, a stacked washer and dryer, brown floors and white worktops.
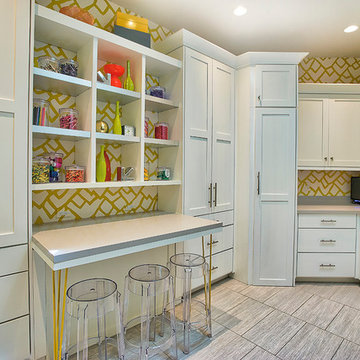
Mike Small Photography
This is an example of a large contemporary u-shaped utility room in Phoenix with a built-in sink, recessed-panel cabinets, white cabinets, multi-coloured walls, a side by side washer and dryer and grey worktops.
This is an example of a large contemporary u-shaped utility room in Phoenix with a built-in sink, recessed-panel cabinets, white cabinets, multi-coloured walls, a side by side washer and dryer and grey worktops.
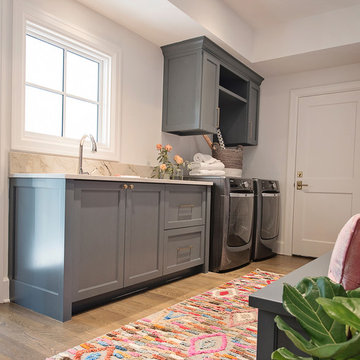
The perfect place to actually enjoy doing laundry!
Photo of a large eclectic l-shaped utility room in Austin with recessed-panel cabinets, grey cabinets, white walls, light hardwood flooring, a side by side washer and dryer and brown floors.
Photo of a large eclectic l-shaped utility room in Austin with recessed-panel cabinets, grey cabinets, white walls, light hardwood flooring, a side by side washer and dryer and brown floors.
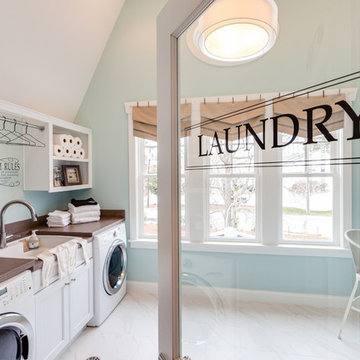
Jonathan Edwards
Design ideas for a large beach style galley utility room in Other with a built-in sink, recessed-panel cabinets, white cabinets, laminate countertops, blue walls, marble flooring and a side by side washer and dryer.
Design ideas for a large beach style galley utility room in Other with a built-in sink, recessed-panel cabinets, white cabinets, laminate countertops, blue walls, marble flooring and a side by side washer and dryer.
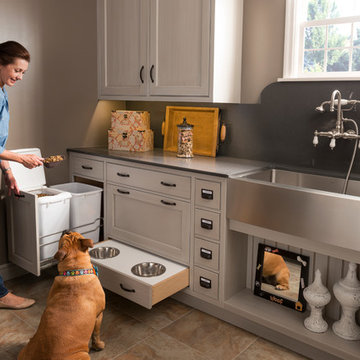
This is an example of a large utility room in Other with a belfast sink, recessed-panel cabinets, white cabinets and grey walls.

Stoffer Photography
Design ideas for a large traditional l-shaped separated utility room in Chicago with a belfast sink, recessed-panel cabinets, white cabinets, composite countertops, white walls, marble flooring, a concealed washer and dryer and grey floors.
Design ideas for a large traditional l-shaped separated utility room in Chicago with a belfast sink, recessed-panel cabinets, white cabinets, composite countertops, white walls, marble flooring, a concealed washer and dryer and grey floors.

Large rural galley utility room in Dorset with a belfast sink, recessed-panel cabinets, grey cabinets, granite worktops, beige walls, brick flooring, beige floors and black worktops.
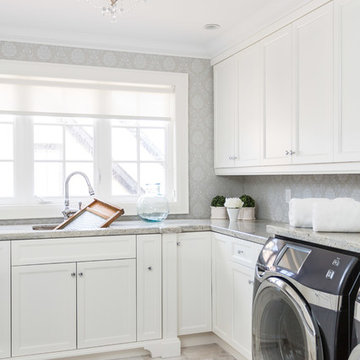
Jason Hartog Photography
Large traditional l-shaped separated utility room in Toronto with a side by side washer and dryer, recessed-panel cabinets, white cabinets, a submerged sink, granite worktops, marble flooring and grey walls.
Large traditional l-shaped separated utility room in Toronto with a side by side washer and dryer, recessed-panel cabinets, white cabinets, a submerged sink, granite worktops, marble flooring and grey walls.

After the renovation, the dogs have their own personal bowls and a customized washing area for when they come in from outside. The standing height dog washing station includes a Sterling shower base and Delta wall mount hand shower for easy washing without back pain. Even better, the lower cabinet opens up exposing retractable stairs for the retrievers’ easy access to bathing. An Elkay under mount sink for fresh water and easy draining was complimented by a Kohler Purist Lavatory faucet. These dogs quite possibly are the only ones with their own under mount sink!
Plato Prelude cabinets provide plenty of cabinet space for dog food and other items. One golden retriever and four flat coated retrievers = a lot of food storage needs! To the left of the washing station is a food prep area and a medication storage location to keep everything organized.
Porcelain fired earth ceramics 18" field tile was installed for a durable floor. An LG Hi-Macs Volcanics Solid Surface material was used on the counter tops featuring built-in food bowls.
The dogs love the new amenities but the homeowners have a spectacular kitchen, improved dining/coffee experience, an efficient flow from the kitchen to the backyard, and functional designs to make their life easier.

Photo of a large classic l-shaped separated utility room in Salt Lake City with a submerged sink, recessed-panel cabinets, dark wood cabinets, engineered stone countertops, multi-coloured splashback, matchstick tiled splashback, grey walls, ceramic flooring, a side by side washer and dryer, white floors and beige worktops.
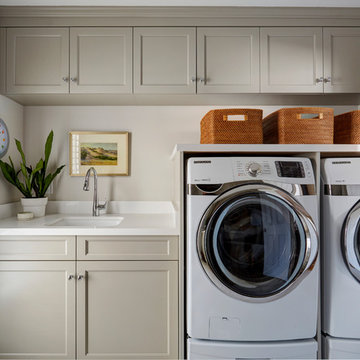
Mike Kaskel
Large traditional l-shaped separated utility room in San Francisco with a submerged sink, recessed-panel cabinets, grey cabinets, engineered stone countertops, beige walls, porcelain flooring, a side by side washer and dryer, beige floors and white worktops.
Large traditional l-shaped separated utility room in San Francisco with a submerged sink, recessed-panel cabinets, grey cabinets, engineered stone countertops, beige walls, porcelain flooring, a side by side washer and dryer, beige floors and white worktops.
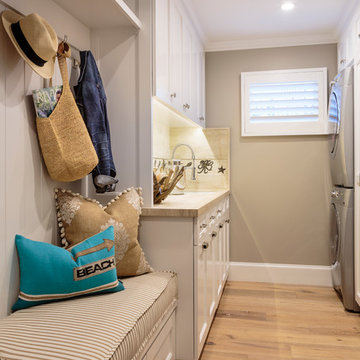
Inspiration for a large beach style galley separated utility room in Orange County with a single-bowl sink, recessed-panel cabinets, white cabinets, limestone worktops, grey walls, light hardwood flooring and a stacked washer and dryer.
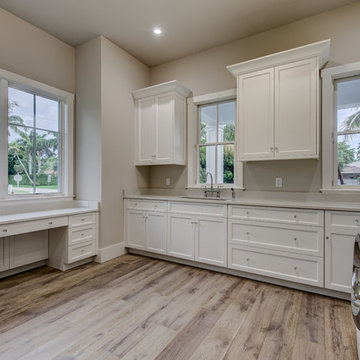
Matt Steeves
This is an example of a large traditional u-shaped utility room in Other with recessed-panel cabinets, white cabinets, engineered stone countertops, grey walls, light hardwood flooring and a side by side washer and dryer.
This is an example of a large traditional u-shaped utility room in Other with recessed-panel cabinets, white cabinets, engineered stone countertops, grey walls, light hardwood flooring and a side by side washer and dryer.

Stoffer Photography
Behind the large door on the right is a full-size stackable washer and dryer
Large classic l-shaped separated utility room in Chicago with a belfast sink, recessed-panel cabinets, white cabinets, composite countertops, white walls and marble flooring.
Large classic l-shaped separated utility room in Chicago with a belfast sink, recessed-panel cabinets, white cabinets, composite countertops, white walls and marble flooring.

Robert Lauten
Large classic galley utility room in DC Metro with a submerged sink, granite worktops, grey walls, a side by side washer and dryer, recessed-panel cabinets and dark wood cabinets.
Large classic galley utility room in DC Metro with a submerged sink, granite worktops, grey walls, a side by side washer and dryer, recessed-panel cabinets and dark wood cabinets.

This spacious laundry room off the kitchen with black soapstone countertops and white bead board paneling also serves as a mudroom.
Design ideas for a large classic utility room in Other with green walls, beige floors, a submerged sink, recessed-panel cabinets, medium wood cabinets, soapstone worktops, limestone flooring, a side by side washer and dryer and black worktops.
Design ideas for a large classic utility room in Other with green walls, beige floors, a submerged sink, recessed-panel cabinets, medium wood cabinets, soapstone worktops, limestone flooring, a side by side washer and dryer and black worktops.
Large Utility Room with Recessed-panel Cabinets Ideas and Designs
8