Large Utility Room with Shaker Cabinets Ideas and Designs
Refine by:
Budget
Sort by:Popular Today
101 - 120 of 2,660 photos
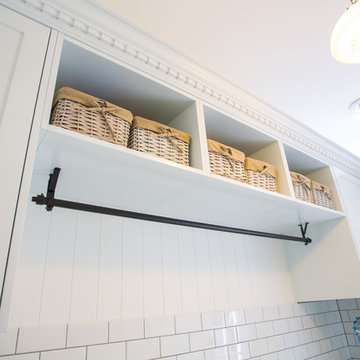
Ample and contemporary storage solutions have been included in the Hamptons Style Laundry incluidng a pull out Hamper drawer, pull out drawers for cleaning detergents and cabinets with adjustable shelving.

A custom home for a growing family with an adorable french bulldog- Colonel Mustard. This home was to be elegant and timeless, yet designed to be able to withstand this family with 2 young children. A beautiful gourmet kitchen is the centre of this home opened onto a very comfortable living room perfect for watching the game. Engineered hardwood flooring and beautiful custom cabinetry throughout. Upstairs a spa like master ensuite is at the ready to help these parents relax after a long tiring day.
Photography by: Colin Perry
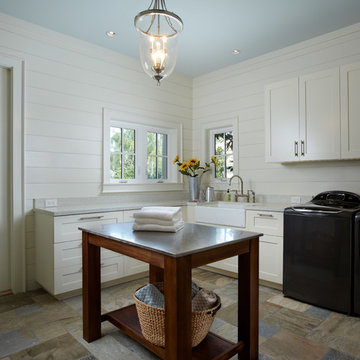
Marc Rutenberg Homes
Large classic l-shaped utility room in Tampa with a belfast sink, shaker cabinets, white cabinets, granite worktops, white walls, slate flooring and a side by side washer and dryer.
Large classic l-shaped utility room in Tampa with a belfast sink, shaker cabinets, white cabinets, granite worktops, white walls, slate flooring and a side by side washer and dryer.

Photo of a large modern u-shaped separated utility room in Other with shaker cabinets, white cabinets, tile countertops, ceramic flooring, beige floors, beige worktops and a drop ceiling.
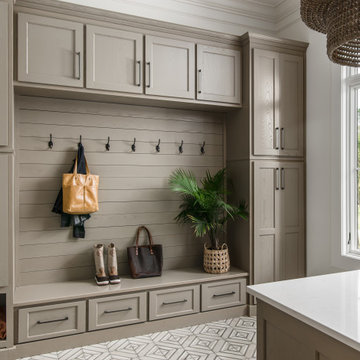
Architecture: Noble Johnson Architects
Interior Design: Rachel Hughes - Ye Peddler
Photography: Garett + Carrie Buell of Studiobuell/ studiobuell.com
Inspiration for a large classic l-shaped separated utility room in Nashville with a submerged sink, shaker cabinets, beige cabinets, engineered stone countertops, white walls, porcelain flooring, a side by side washer and dryer and white worktops.
Inspiration for a large classic l-shaped separated utility room in Nashville with a submerged sink, shaker cabinets, beige cabinets, engineered stone countertops, white walls, porcelain flooring, a side by side washer and dryer and white worktops.
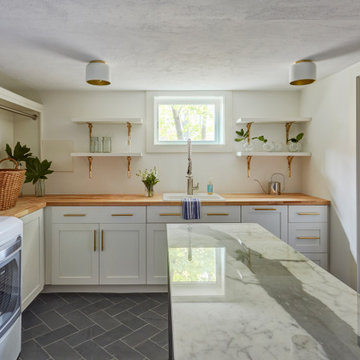
Chelsea door, Slab & Manor Flat drawer fronts, Designer White enamel.
This is an example of a large country l-shaped utility room in Other with a built-in sink, shaker cabinets, white cabinets, white walls, slate flooring, a side by side washer and dryer and grey floors.
This is an example of a large country l-shaped utility room in Other with a built-in sink, shaker cabinets, white cabinets, white walls, slate flooring, a side by side washer and dryer and grey floors.

Spanish meets modern in this Dallas spec home. A unique carved paneled front door sets the tone for this well blended home. Mixing the two architectural styles kept this home current but filled with character and charm.

Hamptons inspired with a contemporary Aussie twist, this five-bedroom home in Ryde was custom designed and built by Horizon Homes to the specifications of the owners, who wanted an extra wide hallway, media room, and upstairs and downstairs living areas. The ground floor living area flows through to the kitchen, generous butler's pantry and outdoor BBQ area overlooking the garden.
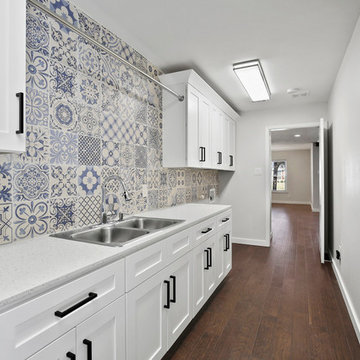
Large traditional l-shaped utility room in Dallas with a double-bowl sink, shaker cabinets, white cabinets, engineered stone countertops, grey walls, dark hardwood flooring, a side by side washer and dryer, brown floors and white worktops.

This is a unique, high performance home designed for an existing lot in an exclusive neighborhood, featuring 4,800 square feet with a guest suite or home office on the main floor; basement with media room, bedroom, bathroom and storage room; upper level master suite and two other bedrooms and bathrooms. The great room features tall ceilings, boxed beams, chef's kitchen and lots of windows. The patio includes a built-in bbq.
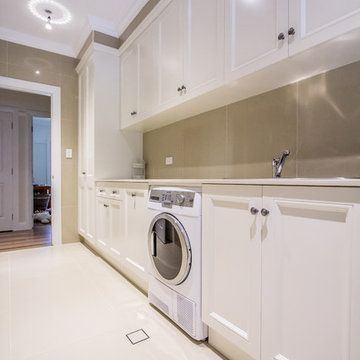
Photo of a large traditional single-wall utility room in Sydney with shaker cabinets and white cabinets.

Mark Ehlen
Inspiration for a large classic single-wall utility room in Minneapolis with a submerged sink, shaker cabinets, beige cabinets, granite worktops, beige walls, medium hardwood flooring and a side by side washer and dryer.
Inspiration for a large classic single-wall utility room in Minneapolis with a submerged sink, shaker cabinets, beige cabinets, granite worktops, beige walls, medium hardwood flooring and a side by side washer and dryer.
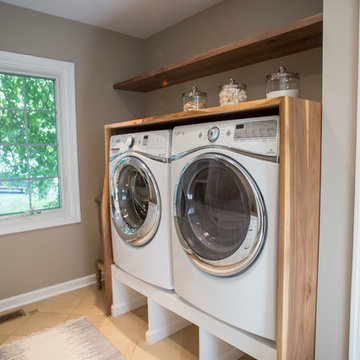
This is an example of a large traditional galley utility room in Philadelphia with shaker cabinets, white cabinets, wood worktops, beige walls, ceramic flooring, a side by side washer and dryer and brown worktops.

Charming custom Craftsman home in East Dallas.
Inspiration for a large l-shaped separated utility room in Dallas with a submerged sink, shaker cabinets, white cabinets, granite worktops, black splashback, granite splashback, white walls, ceramic flooring, a side by side washer and dryer, black floors and blue worktops.
Inspiration for a large l-shaped separated utility room in Dallas with a submerged sink, shaker cabinets, white cabinets, granite worktops, black splashback, granite splashback, white walls, ceramic flooring, a side by side washer and dryer, black floors and blue worktops.

Inspiration for a large country single-wall utility room in Portland with a submerged sink, shaker cabinets, white cabinets, wood worktops, wood splashback, white walls, porcelain flooring, a side by side washer and dryer, grey floors and beige worktops.

This laundry room features custom built-in storage with white shaker cabinets, black cabinet knobs, Quartz countertop, and a beautiful blue tile floor. You can gain easy access to the screened porch through the black dutch door,

Second-floor laundry room with real Chicago reclaimed brick floor laid in a herringbone pattern. Mixture of green painted and white oak stained cabinetry. Farmhouse sink and white subway tile backsplash. Butcher block countertops.
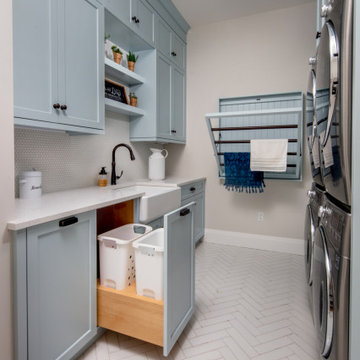
Embodying many of the key elements that are iconic in craftsman design, the rooms of this home are both luxurious and welcoming. From a kitchen with a statement range hood and dramatic chiseled edge quartz countertops, to a character-rich basement bar and lounge area, to a fashion-lover's dream master closet, this stunning family home has a special charm for everyone and the perfect space for everything.
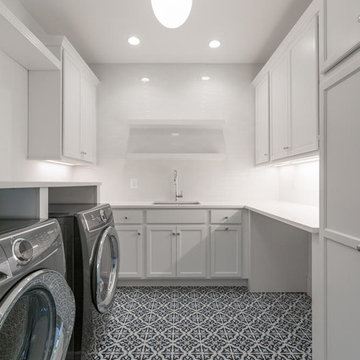
Design ideas for a large classic u-shaped separated utility room in DC Metro with a submerged sink, shaker cabinets, white cabinets, engineered stone countertops, white walls, porcelain flooring, a side by side washer and dryer and multi-coloured floors.

A vintage reclaimed oak look, Adura® Max "Sausalito" luxury vinyl plank flooring captures the seaside chic vibe of the California coastal city for which it is named. It features rich oak graining with saw marks and a rustic surface texture emphasizing the look of aged reclaimed wood. Available in 6" wide planks and 4 colors (Waterfront shown here).
Large Utility Room with Shaker Cabinets Ideas and Designs
6