Large Utility Room with Slate Flooring Ideas and Designs
Refine by:
Budget
Sort by:Popular Today
121 - 140 of 254 photos
Item 1 of 3
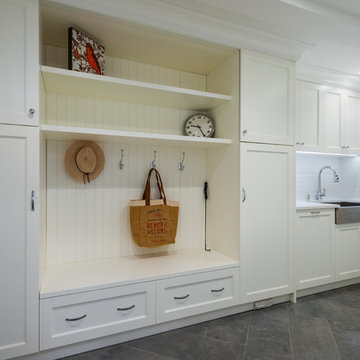
photography: Paul Grdina
Large classic single-wall utility room in Vancouver with a belfast sink, shaker cabinets, white cabinets, engineered stone countertops, white walls, slate flooring, grey floors and white worktops.
Large classic single-wall utility room in Vancouver with a belfast sink, shaker cabinets, white cabinets, engineered stone countertops, white walls, slate flooring, grey floors and white worktops.
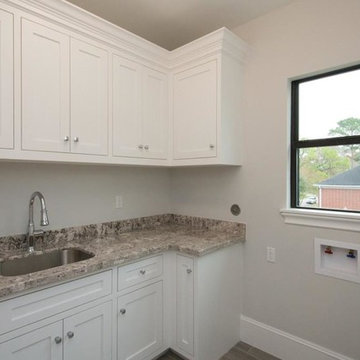
Gorgeously Built by Tommy Cashiola Construction Company in Bellaire, Houston, Texas. Designed by Purser Architectural, Inc.
This is an example of a large contemporary l-shaped utility room in Houston with a built-in sink, shaker cabinets, white cabinets, granite worktops, grey walls, slate flooring, a side by side washer and dryer, grey floors and grey worktops.
This is an example of a large contemporary l-shaped utility room in Houston with a built-in sink, shaker cabinets, white cabinets, granite worktops, grey walls, slate flooring, a side by side washer and dryer, grey floors and grey worktops.
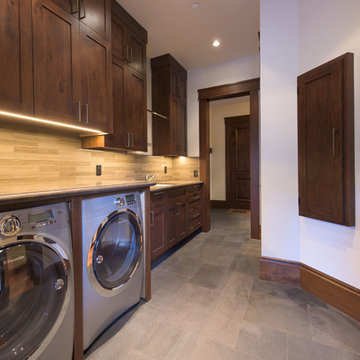
The large downstairs laundry room has ample space, under-cabinet lighting, and a fold down ironing board built into the wall. Photos: Jon M Photography
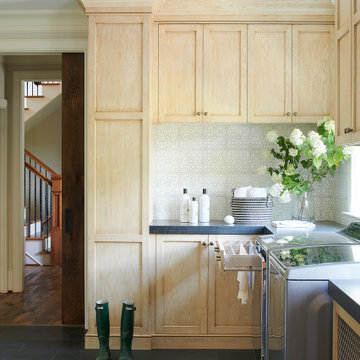
Photo of a large u-shaped utility room in Philadelphia with recessed-panel cabinets, light wood cabinets, quartz worktops, cement tile splashback, slate flooring, a side by side washer and dryer, grey floors and grey worktops.
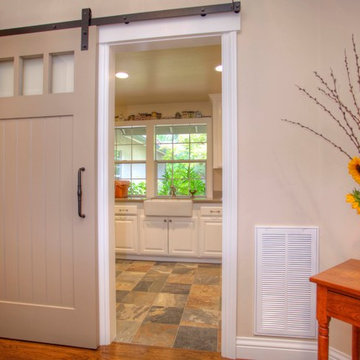
Landmark Builders took an old outdated house in Granite Bay, CA and created a new and inviting home for the Owners to enjoy for years to come. Removed all the oak from this home and freshened it up with white and a good contrast of dark woods. Freshen up the laundry room and adding a sliding barn door helps with the passage way in the hall. So beautiful to look at! Farm sink in then laundry room is a must!
Photos by: Karan Thompson Photography
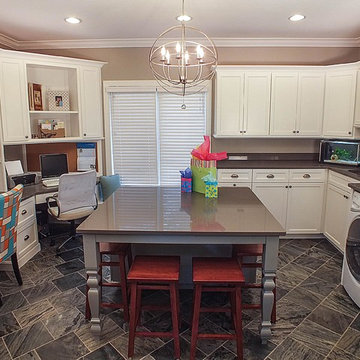
Photos by Gwendolyn Lanstrum
Photo of a large classic u-shaped utility room in Cleveland with raised-panel cabinets, white cabinets, beige walls, a side by side washer and dryer, composite countertops, slate flooring, grey floors and brown worktops.
Photo of a large classic u-shaped utility room in Cleveland with raised-panel cabinets, white cabinets, beige walls, a side by side washer and dryer, composite countertops, slate flooring, grey floors and brown worktops.
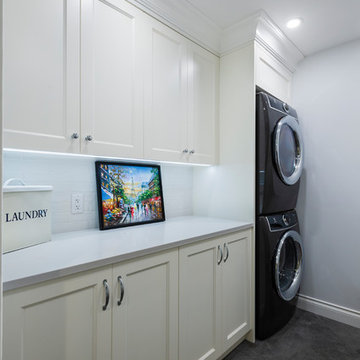
photography: Paul Grdina
This is an example of a large classic single-wall utility room in Vancouver with a belfast sink, shaker cabinets, white cabinets, engineered stone countertops, white walls, slate flooring, a stacked washer and dryer, grey floors and white worktops.
This is an example of a large classic single-wall utility room in Vancouver with a belfast sink, shaker cabinets, white cabinets, engineered stone countertops, white walls, slate flooring, a stacked washer and dryer, grey floors and white worktops.
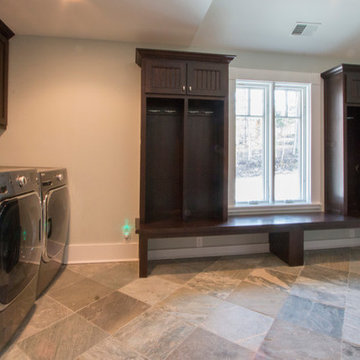
Design ideas for a large traditional l-shaped utility room in Chicago with recessed-panel cabinets, dark wood cabinets, beige walls, slate flooring, a side by side washer and dryer and grey floors.
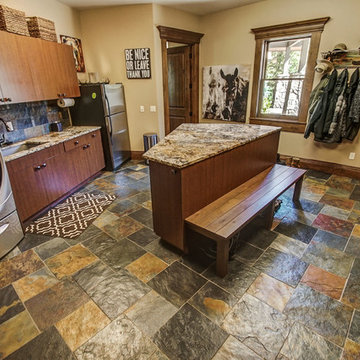
Inspiration for a large rustic galley utility room in Boise with a submerged sink, flat-panel cabinets, granite worktops, beige walls, slate flooring, a side by side washer and dryer, multi-coloured floors, brown worktops and dark wood cabinets.
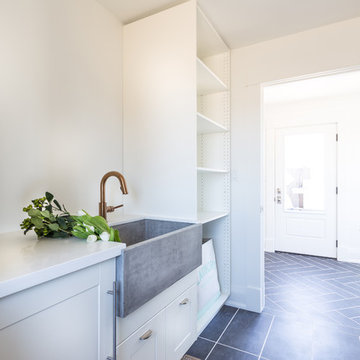
Cameron St.
Photo of a large coastal galley separated utility room in Toronto with a belfast sink, shaker cabinets, white cabinets, engineered stone countertops, white walls, slate flooring and grey floors.
Photo of a large coastal galley separated utility room in Toronto with a belfast sink, shaker cabinets, white cabinets, engineered stone countertops, white walls, slate flooring and grey floors.
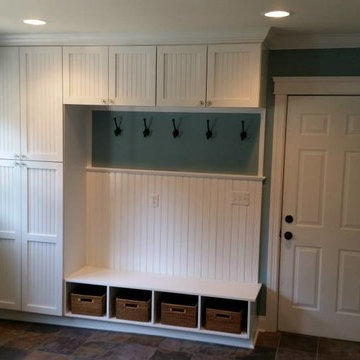
Design ideas for a large contemporary single-wall utility room in Newark with shaker cabinets, white cabinets, blue walls, slate flooring and a stacked washer and dryer.
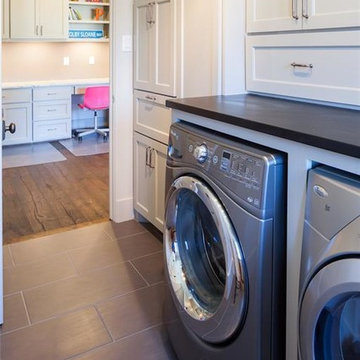
Custom Home Designed by Purser Architectural in Houston, TX. Gorgeously Built by Cason Graye Homes
Large contemporary l-shaped utility room in Houston with shaker cabinets, white cabinets, grey walls, granite worktops, a side by side washer and dryer, black worktops, a submerged sink, slate flooring and grey floors.
Large contemporary l-shaped utility room in Houston with shaker cabinets, white cabinets, grey walls, granite worktops, a side by side washer and dryer, black worktops, a submerged sink, slate flooring and grey floors.
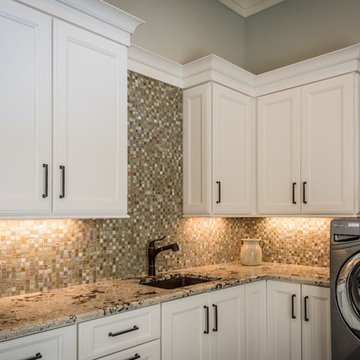
A different peek into this laundry room, outfitted with plenty of storage space and counters. Vintage Granite counters and Walker Zanger Moss, an oyster and onyx glass and slate blend, for the backsplash gives this room lots of extra character. The 12 x 24 slate look tile for the flooring finishes the room quite nicely.
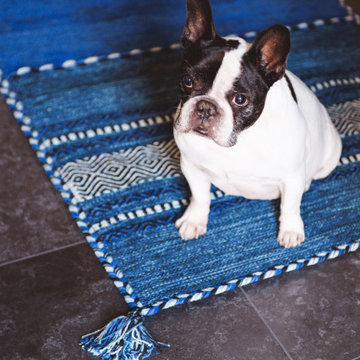
Design ideas for a large modern u-shaped utility room in San Diego with a submerged sink, flat-panel cabinets, light wood cabinets, marble worktops, grey walls, slate flooring, a side by side washer and dryer, grey floors and white worktops.
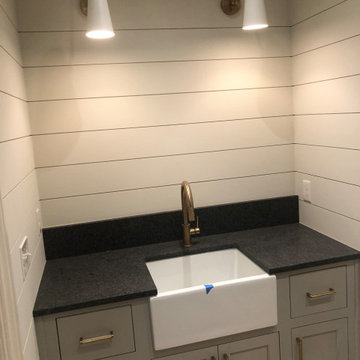
Design ideas for a large traditional separated utility room in Atlanta with a belfast sink, beaded cabinets, grey cabinets, granite worktops, grey walls, slate flooring, black floors, black worktops and tongue and groove walls.
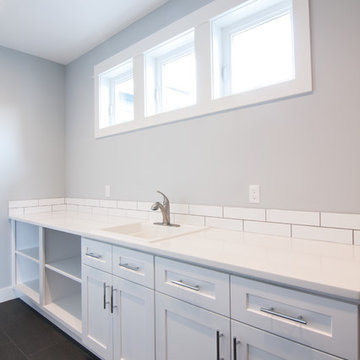
Becky Pospical
This home features 2 laundry rooms. One on main floor and a second one on the upper floor.
Design ideas for a large traditional galley separated utility room in Other with a built-in sink, shaker cabinets, white cabinets, engineered stone countertops, blue walls, slate flooring, a side by side washer and dryer and black floors.
Design ideas for a large traditional galley separated utility room in Other with a built-in sink, shaker cabinets, white cabinets, engineered stone countertops, blue walls, slate flooring, a side by side washer and dryer and black floors.
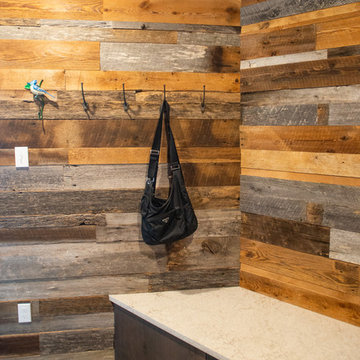
The bench seat was added to allow the homeowners to remove shoes before entering the main section of the home.
Photography by Libbie Martin
Design ideas for a large farmhouse u-shaped utility room in Other with a submerged sink, flat-panel cabinets, dark wood cabinets, engineered stone countertops, grey walls, slate flooring, a side by side washer and dryer, multi-coloured floors and white worktops.
Design ideas for a large farmhouse u-shaped utility room in Other with a submerged sink, flat-panel cabinets, dark wood cabinets, engineered stone countertops, grey walls, slate flooring, a side by side washer and dryer, multi-coloured floors and white worktops.

Evergreen Studio
Inspiration for a large midcentury u-shaped separated utility room in Charlotte with recessed-panel cabinets, white cabinets, onyx worktops, a side by side washer and dryer, a submerged sink, blue walls and slate flooring.
Inspiration for a large midcentury u-shaped separated utility room in Charlotte with recessed-panel cabinets, white cabinets, onyx worktops, a side by side washer and dryer, a submerged sink, blue walls and slate flooring.
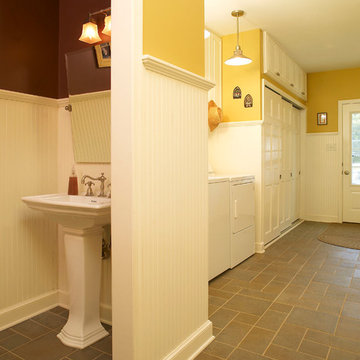
RVO Photography.
Laundry room/ powder room/ back entrance for guests and dogs. Slate- look porcelain tile with custom beadboard and trim details. Practical storage and function for a true "mud" room
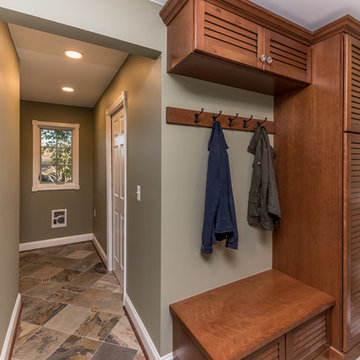
This Craftsman Style laundry room is complete with Shaw farmhouse sink, oil rubbed bronze finishes, open storage for Longaberger basket collection, natural slate, and Pewabic tile backsplash and floor inserts.
Architect: Zimmerman Designs
General Contractor: Stella Contracting
Photo Credit: The Front Door Real Estate Photography
Cabinetry: Pinnacle Cabinet Co.
Large Utility Room with Slate Flooring Ideas and Designs
7