Large Utility Room with Slate Flooring Ideas and Designs
Refine by:
Budget
Sort by:Popular Today
141 - 160 of 254 photos
Item 1 of 3
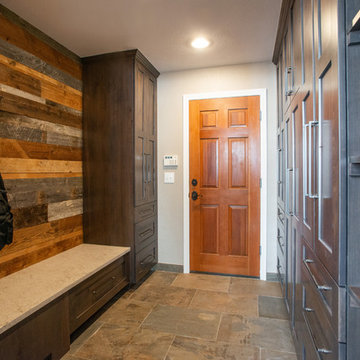
This room was the original laundry room. Now it is a beautiful mud room. We have a built in bench seat for taking off or putting on shoes and boots.
The shelves at the edge of the photo were made on site to fit the corner for additional storage.
Photography by Libbie Martin
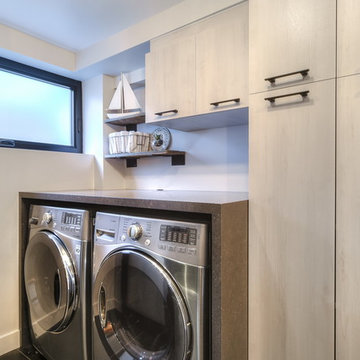
Photos : Photographie Immobilière
Design : MCDI
réalisation des travaux et de l'ébénisterie : Atelier d'ébénisterie SMJ
This is an example of a large eclectic utility room in Montreal with flat-panel cabinets, light wood cabinets, grey walls and slate flooring.
This is an example of a large eclectic utility room in Montreal with flat-panel cabinets, light wood cabinets, grey walls and slate flooring.
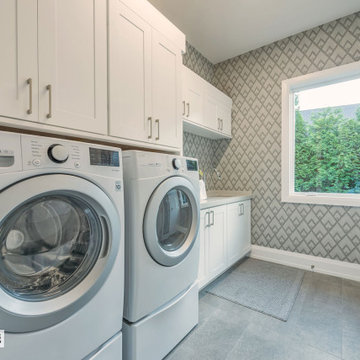
Large laundry room with plenty of storage and counter top space.
Photo of a large classic galley separated utility room in Other with a submerged sink, recessed-panel cabinets, white cabinets, engineered stone countertops, beige splashback, porcelain splashback, beige walls, slate flooring, a side by side washer and dryer, grey floors, grey worktops and wallpapered walls.
Photo of a large classic galley separated utility room in Other with a submerged sink, recessed-panel cabinets, white cabinets, engineered stone countertops, beige splashback, porcelain splashback, beige walls, slate flooring, a side by side washer and dryer, grey floors, grey worktops and wallpapered walls.
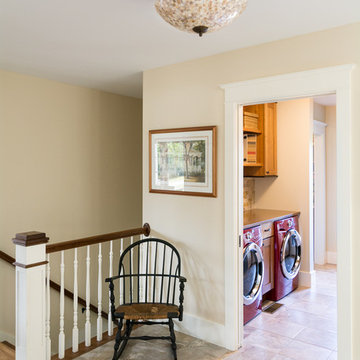
Design ideas for a large classic galley utility room in Portland Maine with a built-in sink, shaker cabinets, dark wood cabinets, granite worktops, beige walls, a side by side washer and dryer, slate flooring and brown floors.
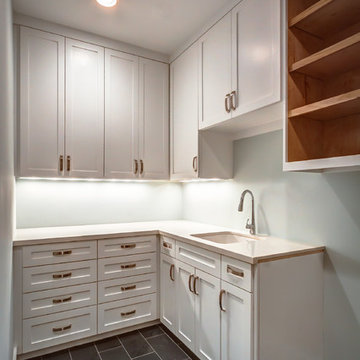
Bayou City 360
This is an example of a large traditional l-shaped separated utility room in Houston with a submerged sink, flat-panel cabinets, white cabinets, engineered stone countertops, grey walls, slate flooring and a side by side washer and dryer.
This is an example of a large traditional l-shaped separated utility room in Houston with a submerged sink, flat-panel cabinets, white cabinets, engineered stone countertops, grey walls, slate flooring and a side by side washer and dryer.
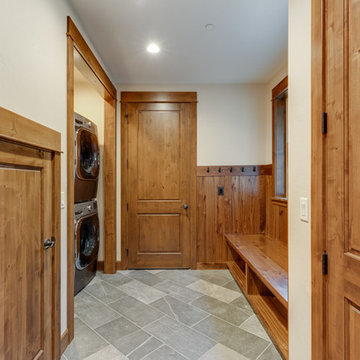
Photo of a large traditional galley utility room in Other with an utility sink, shaker cabinets, dark wood cabinets, beige walls, slate flooring, a stacked washer and dryer and grey floors.
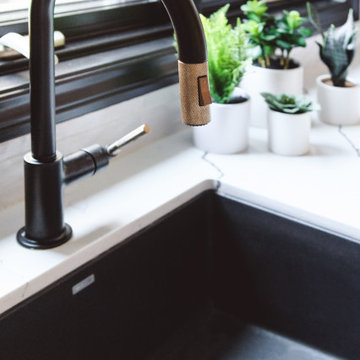
Inspiration for a large modern u-shaped utility room in San Diego with a submerged sink, flat-panel cabinets, light wood cabinets, marble worktops, grey walls, slate flooring, a side by side washer and dryer, grey floors and white worktops.
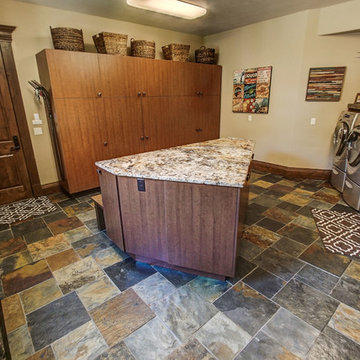
This is an example of a large rustic galley utility room in Boise with a submerged sink, flat-panel cabinets, granite worktops, beige walls, slate flooring, a side by side washer and dryer, multi-coloured floors, brown worktops and dark wood cabinets.
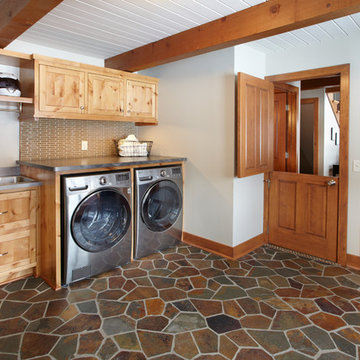
This is an example of a large classic single-wall utility room in Minneapolis with an utility sink, flat-panel cabinets, light wood cabinets, laminate countertops, white walls, slate flooring and a side by side washer and dryer.
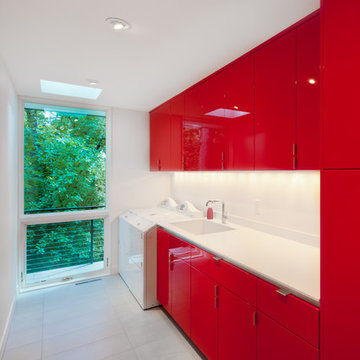
Photo of a large contemporary single-wall separated utility room in Orange County with a submerged sink, flat-panel cabinets, red cabinets, quartz worktops, white walls, slate flooring, a side by side washer and dryer and grey floors.
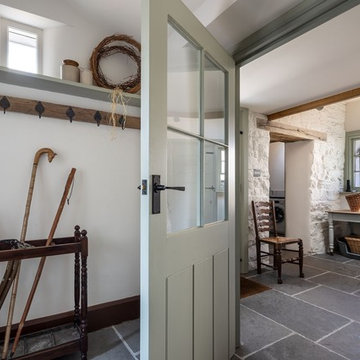
A lovingly restored Georgian farmhouse in the heart of the Lake District.
Our shared aim was to deliver an authentic restoration with high quality interiors, and ingrained sustainable design principles using renewable energy.
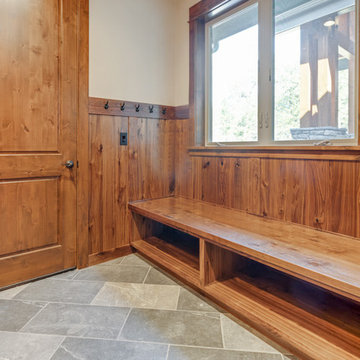
Design ideas for a large classic galley utility room in Other with an utility sink, shaker cabinets, dark wood cabinets, beige walls, slate flooring, a stacked washer and dryer and grey floors.
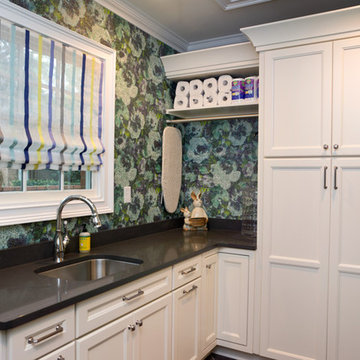
Evergreen Studio
Large midcentury u-shaped separated utility room in Charlotte with a submerged sink, recessed-panel cabinets, white cabinets, onyx worktops, blue walls, slate flooring and a side by side washer and dryer.
Large midcentury u-shaped separated utility room in Charlotte with a submerged sink, recessed-panel cabinets, white cabinets, onyx worktops, blue walls, slate flooring and a side by side washer and dryer.
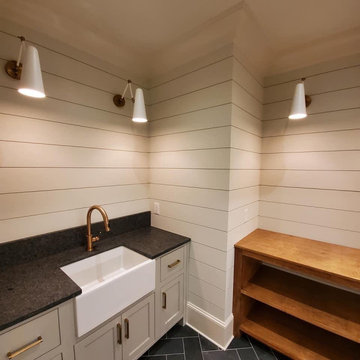
Design ideas for a large traditional separated utility room in Atlanta with a belfast sink, beaded cabinets, grey cabinets, granite worktops, grey walls, slate flooring, black floors, black worktops and tongue and groove walls.
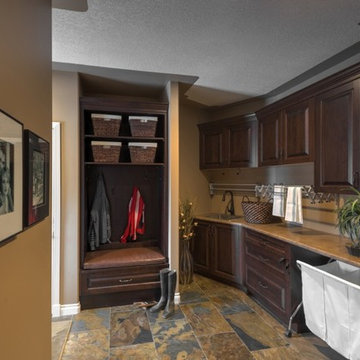
The former laundry room / mudroom was cramped and lacked storage. It also had an awkward staircase that was the only access up to the second floor playroom.
This re-design was part of a larger renovation that included tearing out the existing second floor main bath, extending the hallway past the bedrooms into the play- room, and deleting the lower stair case from the mudroom. This allowed us to install the custom bench with a shoe drawer, coat hooks and shelves where the former staircase was located. We were also able to re-design the cabinet area and install the custom cherry wood cabinets used throughout the rest of the home. Practical additions like room for laundry bins and drying racks add ease to laundry day.
Photo by Graham Twomey
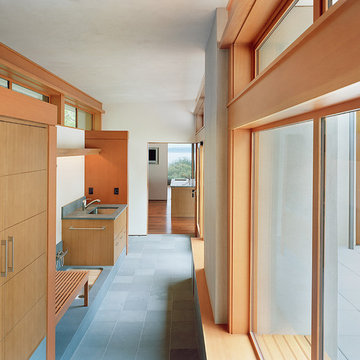
Benjamin Benschneider
Inspiration for a large contemporary single-wall utility room in Seattle with a submerged sink, flat-panel cabinets, medium wood cabinets, white walls and slate flooring.
Inspiration for a large contemporary single-wall utility room in Seattle with a submerged sink, flat-panel cabinets, medium wood cabinets, white walls and slate flooring.
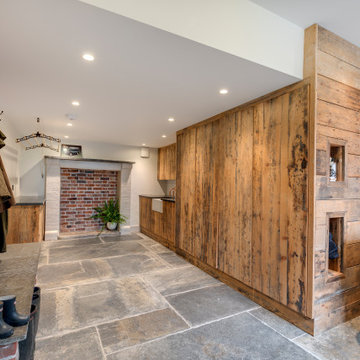
Design ideas for a large contemporary galley utility room in Devon with an utility sink, flat-panel cabinets, distressed cabinets, wood worktops, brown walls, slate flooring, a concealed washer and dryer, grey floors and black worktops.
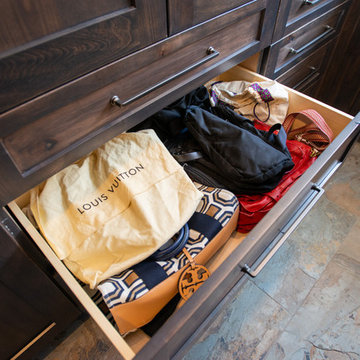
Drawers were essential for this homeowners needs.
Photography by Libbie Martin
Design ideas for a large farmhouse u-shaped utility room in Other with a submerged sink, flat-panel cabinets, dark wood cabinets, engineered stone countertops, grey walls, slate flooring, a side by side washer and dryer, multi-coloured floors and white worktops.
Design ideas for a large farmhouse u-shaped utility room in Other with a submerged sink, flat-panel cabinets, dark wood cabinets, engineered stone countertops, grey walls, slate flooring, a side by side washer and dryer, multi-coloured floors and white worktops.
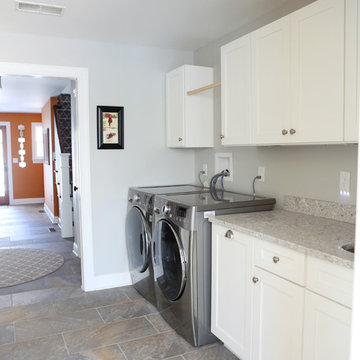
This is an example of a large traditional galley separated utility room in New York with a submerged sink, shaker cabinets, white cabinets, laminate countertops, grey walls, slate flooring, a side by side washer and dryer and grey floors.
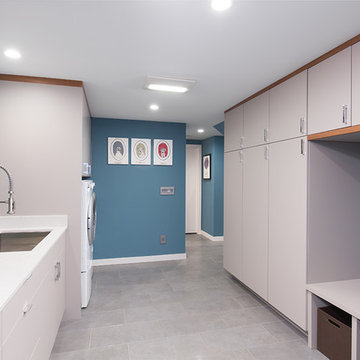
Architect: Lisa Kennan-Meyer Architects
GC: Uniplex Construction
Photography: Cleary O'Farrell Photography
Inspiration for a large contemporary galley utility room in Seattle with a submerged sink, flat-panel cabinets, grey cabinets, engineered stone countertops, blue walls, slate flooring, a side by side washer and dryer and grey floors.
Inspiration for a large contemporary galley utility room in Seattle with a submerged sink, flat-panel cabinets, grey cabinets, engineered stone countertops, blue walls, slate flooring, a side by side washer and dryer and grey floors.
Large Utility Room with Slate Flooring Ideas and Designs
8