Large Utility Room with Travertine Flooring Ideas and Designs
Refine by:
Budget
Sort by:Popular Today
121 - 140 of 227 photos
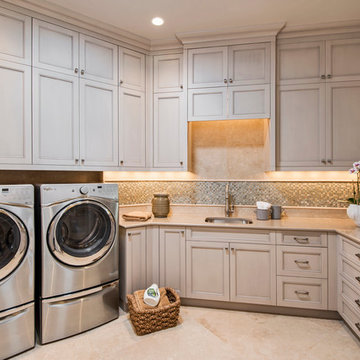
The new laundry room boasts plenty of storage plus a window to the hallway for additional light, and a sky light tube for natural lighting.
Amber Frederiksen Photography
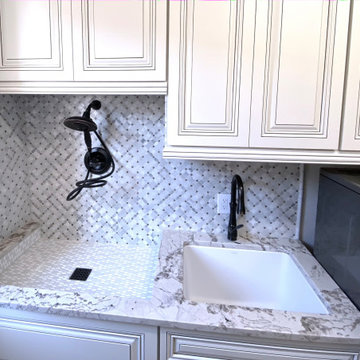
Custom dog shower with storage below.
This is an example of a large single-wall utility room in Phoenix with a submerged sink, raised-panel cabinets, white cabinets, quartz worktops, white walls, travertine flooring, a side by side washer and dryer, beige floors and white worktops.
This is an example of a large single-wall utility room in Phoenix with a submerged sink, raised-panel cabinets, white cabinets, quartz worktops, white walls, travertine flooring, a side by side washer and dryer, beige floors and white worktops.
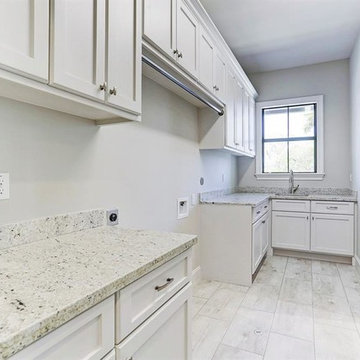
Purser Architectural Custom Home Design built by Tommy Cashiola Custom Homes
Inspiration for a large contemporary l-shaped utility room in Houston with a single-bowl sink, shaker cabinets, white cabinets, granite worktops, grey walls, travertine flooring, a side by side washer and dryer, white floors and white worktops.
Inspiration for a large contemporary l-shaped utility room in Houston with a single-bowl sink, shaker cabinets, white cabinets, granite worktops, grey walls, travertine flooring, a side by side washer and dryer, white floors and white worktops.
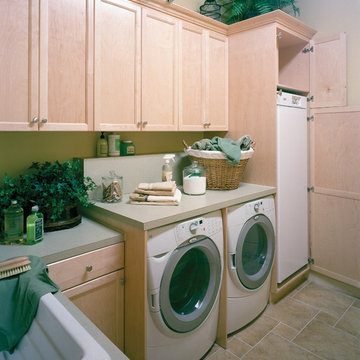
The Sater Design Collection's luxury, Spanish home plan "San Sebastian" (Plan #6945). saterdesign.com
Design ideas for a large mediterranean galley separated utility room in Miami with a built-in sink, recessed-panel cabinets, light wood cabinets, laminate countertops, travertine flooring, a side by side washer and dryer and beige walls.
Design ideas for a large mediterranean galley separated utility room in Miami with a built-in sink, recessed-panel cabinets, light wood cabinets, laminate countertops, travertine flooring, a side by side washer and dryer and beige walls.
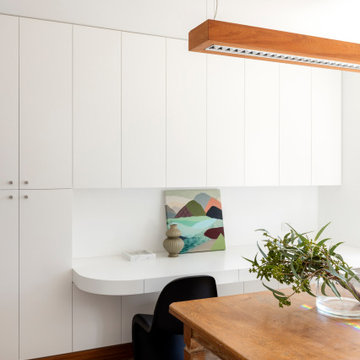
This is an example of a large retro utility room in Sydney with a submerged sink, white walls, travertine flooring, a side by side washer and dryer and brown floors.
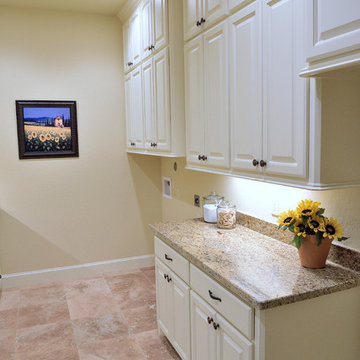
Photo of a large mediterranean galley separated utility room in Houston with a submerged sink, white cabinets, granite worktops, beige walls, travertine flooring, a side by side washer and dryer and beige floors.
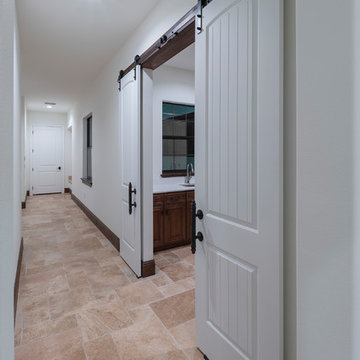
white-painted sliding barn doors open to the laundry room conserving space in the hallway because they require no clearance to open up in this Spanish Revival custom home by Orlando Custom Homebuilder Jorge Ulibarri.
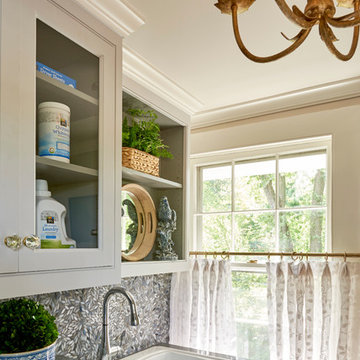
Inspiration for a large classic l-shaped separated utility room in New York with an utility sink, open cabinets, white cabinets, composite countertops, beige walls, travertine flooring and a side by side washer and dryer.
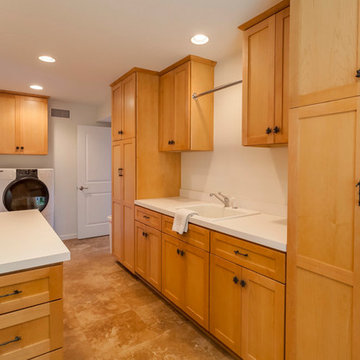
Maddox Photography
This is an example of a large galley utility room in Los Angeles with a built-in sink, recessed-panel cabinets, light wood cabinets, white walls, travertine flooring, a side by side washer and dryer and beige floors.
This is an example of a large galley utility room in Los Angeles with a built-in sink, recessed-panel cabinets, light wood cabinets, white walls, travertine flooring, a side by side washer and dryer and beige floors.
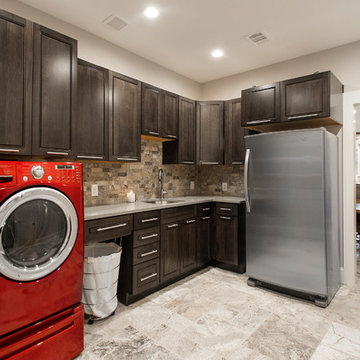
This couple moved to Plano to be closer to their kids and grandchildren. When they purchased the home, they knew that the kitchen would have to be improved as they love to cook and gather as a family. The storage and prep space was not working for them and the old stove had to go! They loved the gas range that they had in their previous home and wanted to have that range again. We began this remodel by removing a wall in the butlers pantry to create a more open space. We tore out the old cabinets and soffit and replaced them with cherry Kraftmaid cabinets all the way to the ceiling. The cabinets were designed to house tons of deep drawers for ease of access and storage. We combined the once separated laundry and utility office space into one large laundry area with storage galore. Their new kitchen and laundry space is now super functional and blends with the adjacent family room.
Photography by Versatile Imaging (Lauren Brown)
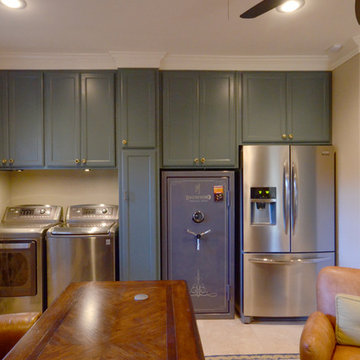
Inspiration for a large classic single-wall utility room in Austin with shaker cabinets, blue cabinets, granite worktops, grey walls, travertine flooring and a side by side washer and dryer.
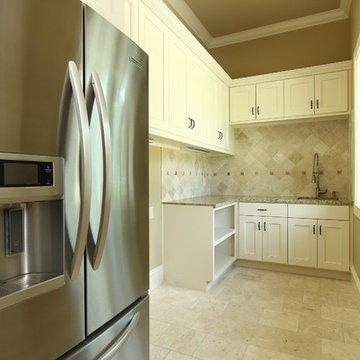
Large traditional l-shaped separated utility room in Houston with a submerged sink, beaded cabinets, white cabinets, granite worktops, travertine flooring and a side by side washer and dryer.
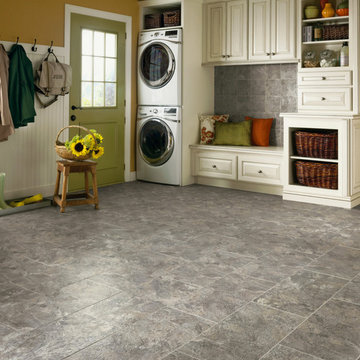
Large country single-wall utility room in Dallas with raised-panel cabinets, white cabinets, travertine flooring, a stacked washer and dryer, grey floors and brown walls.
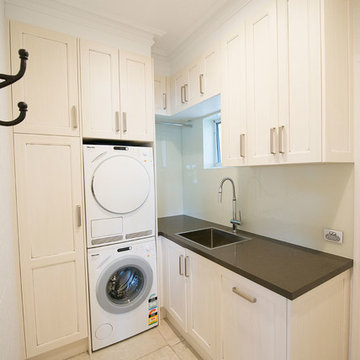
This home renovation clearly demonstrates how quality design, product and implementation wins every time. The clients' brief was clear - traditional, unique and practical, and quality, quality, quality. The kitchen design boasts a fully integrated double-door fridge with water/ice dispenser, generous island with ample seating, large double ovens, beautiful butler's sink, underbench cooler drawer and wine fridge, as well as dedicated snack preparation area. The adjoining butler's pantry was a must for this family's day to day needs, as well as for frequent entertaining. The nearby laundry utilises every inch of available space. The TV unit is not only beautiful, but is also large enough to hold a substantial movie & music library. The study and den are custom built to suit the specific preferences and requirements of this discerning client.
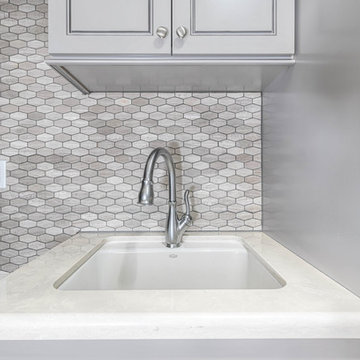
Large grey laundry room features decorative marble look tile, sink, folding area, drying rod and plenty of storage.
Inspiration for a large l-shaped separated utility room in Phoenix with a submerged sink, grey cabinets, engineered stone countertops, grey walls, travertine flooring, a side by side washer and dryer and beaded cabinets.
Inspiration for a large l-shaped separated utility room in Phoenix with a submerged sink, grey cabinets, engineered stone countertops, grey walls, travertine flooring, a side by side washer and dryer and beaded cabinets.
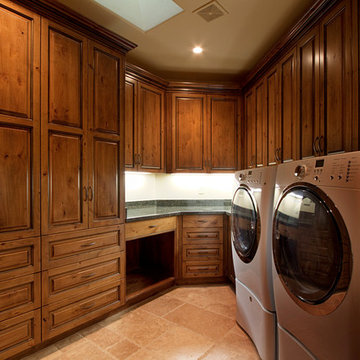
Inspiration for a large classic galley utility room in Other with raised-panel cabinets, medium wood cabinets, granite worktops, white walls, travertine flooring and a side by side washer and dryer.
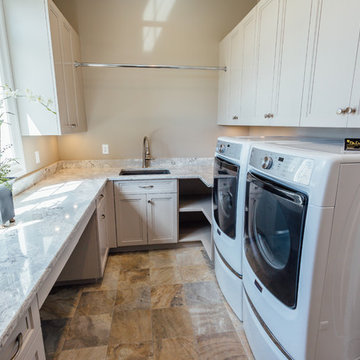
Kelsey Gene Photography
Design ideas for a large classic u-shaped separated utility room in New York with recessed-panel cabinets, beige cabinets, composite countertops, beige walls, travertine flooring and a side by side washer and dryer.
Design ideas for a large classic u-shaped separated utility room in New York with recessed-panel cabinets, beige cabinets, composite countertops, beige walls, travertine flooring and a side by side washer and dryer.
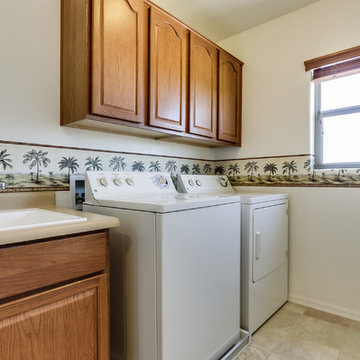
Executive Height Sink Vanity
Oak Cabinets
32" Oak Wall Cabinets
12" Quartz Tile
Whole Home Fire Sprinklers
Dual-Pane Windows
Inspiration for a large traditional galley separated utility room in Phoenix with a built-in sink, raised-panel cabinets, medium wood cabinets, composite countertops, white walls, travertine flooring and a side by side washer and dryer.
Inspiration for a large traditional galley separated utility room in Phoenix with a built-in sink, raised-panel cabinets, medium wood cabinets, composite countertops, white walls, travertine flooring and a side by side washer and dryer.
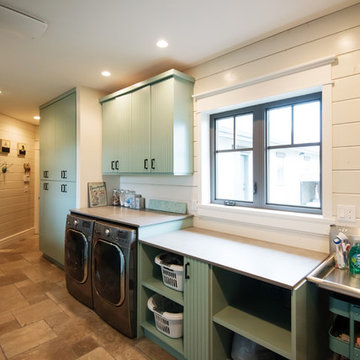
This is an example of a large farmhouse single-wall separated utility room in Vancouver with louvered cabinets, blue cabinets, concrete worktops, white walls, travertine flooring, a side by side washer and dryer and beige floors.
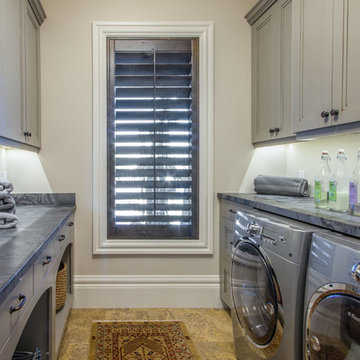
Scot Zimmerman Photography
Large classic separated utility room in Salt Lake City with grey cabinets, beige walls and travertine flooring.
Large classic separated utility room in Salt Lake City with grey cabinets, beige walls and travertine flooring.
Large Utility Room with Travertine Flooring Ideas and Designs
7