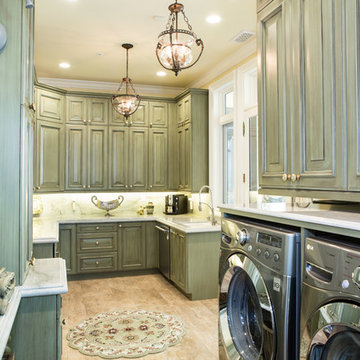Large Utility Room with Travertine Flooring Ideas and Designs
Refine by:
Budget
Sort by:Popular Today
61 - 80 of 227 photos
Item 1 of 3
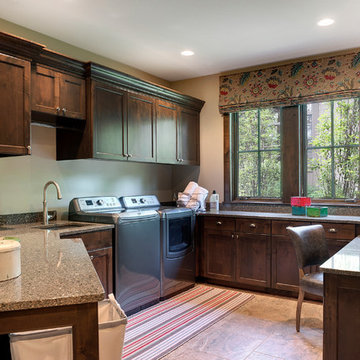
Builder: Stonewood, LLC. - Interior Designer: Studio M Interiors/Mingle - Photo: Spacecrafting Photography
This is an example of a large rustic single-wall separated utility room in Minneapolis with a submerged sink, recessed-panel cabinets, dark wood cabinets, engineered stone countertops, beige walls, travertine flooring and a side by side washer and dryer.
This is an example of a large rustic single-wall separated utility room in Minneapolis with a submerged sink, recessed-panel cabinets, dark wood cabinets, engineered stone countertops, beige walls, travertine flooring and a side by side washer and dryer.

This stunning home is a combination of the best of traditional styling with clean and modern design, creating a look that will be as fresh tomorrow as it is today. Traditional white painted cabinetry in the kitchen, combined with the slab backsplash, a simpler door style and crown moldings with straight lines add a sleek, non-fussy style. An architectural hood with polished brass accents and stainless steel appliances dress up this painted kitchen for upscale, contemporary appeal. The kitchen islands offers a notable color contrast with their rich, dark, gray finish.
The stunning bar area is the entertaining hub of the home. The second bar allows the homeowners an area for their guests to hang out and keeps them out of the main work zone.
The family room used to be shut off from the kitchen. Opening up the wall between the two rooms allows for the function of modern living. The room was full of built ins that were removed to give the clean esthetic the homeowners wanted. It was a joy to redesign the fireplace to give it the contemporary feel they longed for.
Their used to be a large angled wall in the kitchen (the wall the double oven and refrigerator are on) by straightening that out, the homeowners gained better function in the kitchen as well as allowing for the first floor laundry to now double as a much needed mudroom room as well.
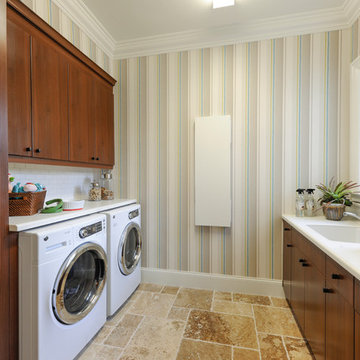
The Sater Design Collection's luxury, Mediterranean home plan "Portofino" (Plan #6968). saterdesign.com
Design ideas for a large mediterranean galley separated utility room in Miami with a submerged sink, flat-panel cabinets, dark wood cabinets, composite countertops, multi-coloured walls, travertine flooring and a side by side washer and dryer.
Design ideas for a large mediterranean galley separated utility room in Miami with a submerged sink, flat-panel cabinets, dark wood cabinets, composite countertops, multi-coloured walls, travertine flooring and a side by side washer and dryer.
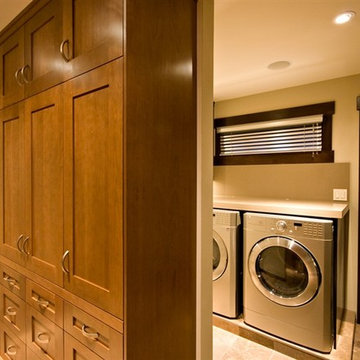
A warm colour palette in a transtional/modern space, perfect for any family. Floor to ceiling custom cabinetry provides an abundance of storage, adding functionality to the mudroom and close access to the laundry area. Danene Lenstra - photography
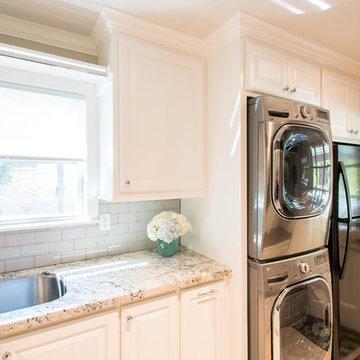
Michael Hunter
Large classic utility room in Houston with a submerged sink, raised-panel cabinets, white cabinets, granite worktops, beige walls, travertine flooring and a stacked washer and dryer.
Large classic utility room in Houston with a submerged sink, raised-panel cabinets, white cabinets, granite worktops, beige walls, travertine flooring and a stacked washer and dryer.
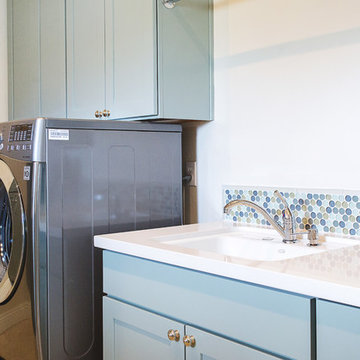
Genevieve Hansen - www.GenevieveHansen.com
Large mediterranean galley separated utility room in Phoenix with a submerged sink, shaker cabinets, blue cabinets, engineered stone countertops, white walls, travertine flooring and a side by side washer and dryer.
Large mediterranean galley separated utility room in Phoenix with a submerged sink, shaker cabinets, blue cabinets, engineered stone countertops, white walls, travertine flooring and a side by side washer and dryer.
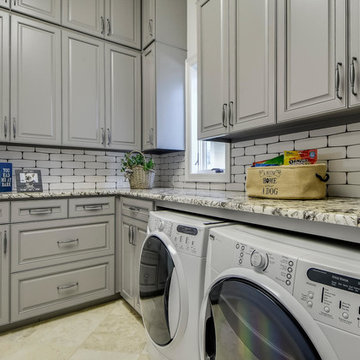
Twist Tour
Photo of a large mediterranean u-shaped utility room in Austin with a submerged sink, raised-panel cabinets, grey cabinets, granite worktops, grey walls, travertine flooring and a side by side washer and dryer.
Photo of a large mediterranean u-shaped utility room in Austin with a submerged sink, raised-panel cabinets, grey cabinets, granite worktops, grey walls, travertine flooring and a side by side washer and dryer.
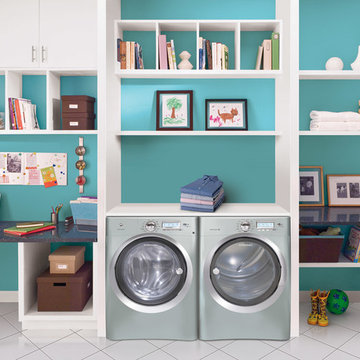
Electrolux appliances are developed in close collaboration with professional chefs and can be found in many Michelin-star restaurants across Europe and North America. Our laundry products are also trusted by the world finest hotels and healthcare facilities, where clean is paramount.
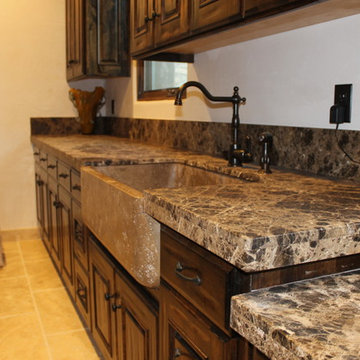
This is an example of a large mediterranean l-shaped utility room in San Luis Obispo with a belfast sink, marble worktops, beige walls, travertine flooring, raised-panel cabinets and dark wood cabinets.
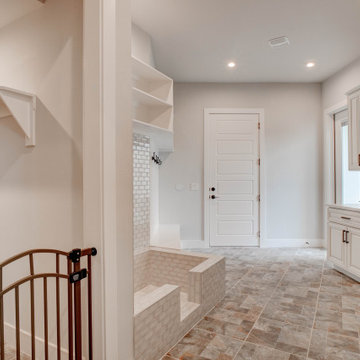
Inspiration for a large traditional utility room in Dallas with raised-panel cabinets, beige cabinets, travertine flooring and white worktops.
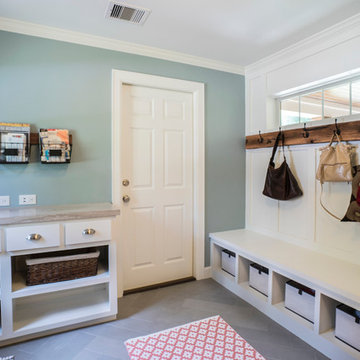
Daniel Karr Photography
Design ideas for a large classic galley utility room in Houston with a submerged sink, shaker cabinets, white cabinets, granite worktops, blue walls, travertine flooring and a side by side washer and dryer.
Design ideas for a large classic galley utility room in Houston with a submerged sink, shaker cabinets, white cabinets, granite worktops, blue walls, travertine flooring and a side by side washer and dryer.
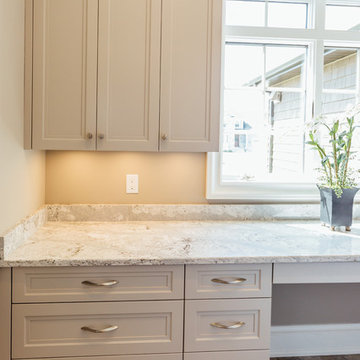
Kelsey Gene Photography
Photo of a large traditional u-shaped separated utility room in New York with recessed-panel cabinets, beige cabinets, composite countertops, beige walls, travertine flooring and a side by side washer and dryer.
Photo of a large traditional u-shaped separated utility room in New York with recessed-panel cabinets, beige cabinets, composite countertops, beige walls, travertine flooring and a side by side washer and dryer.
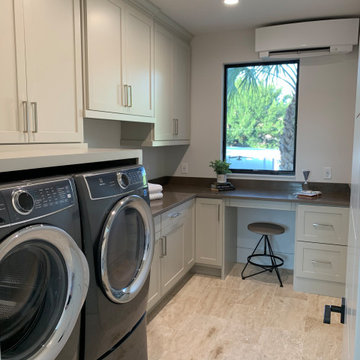
Photo of a large retro l-shaped separated utility room in Tampa with a submerged sink, shaker cabinets, grey cabinets, granite worktops, white walls, travertine flooring, a side by side washer and dryer, white floors and brown worktops.
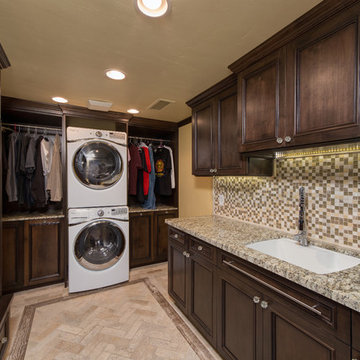
Ryan Wilson Phtography
This is an example of a large classic galley utility room in Phoenix with a submerged sink, recessed-panel cabinets, dark wood cabinets, granite worktops, beige walls, travertine flooring and a stacked washer and dryer.
This is an example of a large classic galley utility room in Phoenix with a submerged sink, recessed-panel cabinets, dark wood cabinets, granite worktops, beige walls, travertine flooring and a stacked washer and dryer.
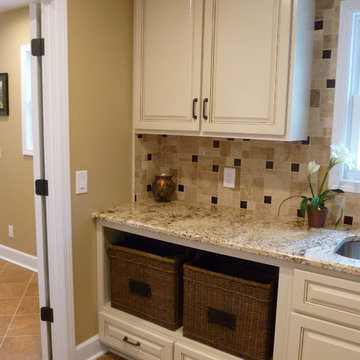
Laundry baskets are tucked neatly under the counter.
Design ideas for a large contemporary l-shaped separated utility room in Nashville with a submerged sink, raised-panel cabinets, granite worktops, beige walls, travertine flooring, a side by side washer and dryer and beige cabinets.
Design ideas for a large contemporary l-shaped separated utility room in Nashville with a submerged sink, raised-panel cabinets, granite worktops, beige walls, travertine flooring, a side by side washer and dryer and beige cabinets.
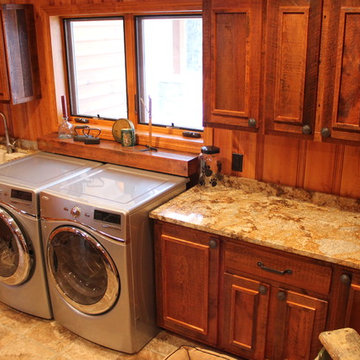
Natalie Jonas
This is an example of a large rustic single-wall utility room in Other with a single-bowl sink, recessed-panel cabinets, granite worktops, travertine flooring, a side by side washer and dryer, dark wood cabinets and brown walls.
This is an example of a large rustic single-wall utility room in Other with a single-bowl sink, recessed-panel cabinets, granite worktops, travertine flooring, a side by side washer and dryer, dark wood cabinets and brown walls.
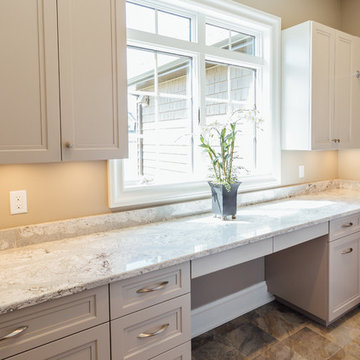
Kelsey Gene Photography
Photo of a large classic u-shaped separated utility room in New York with recessed-panel cabinets, beige cabinets, composite countertops, beige walls, travertine flooring and a side by side washer and dryer.
Photo of a large classic u-shaped separated utility room in New York with recessed-panel cabinets, beige cabinets, composite countertops, beige walls, travertine flooring and a side by side washer and dryer.
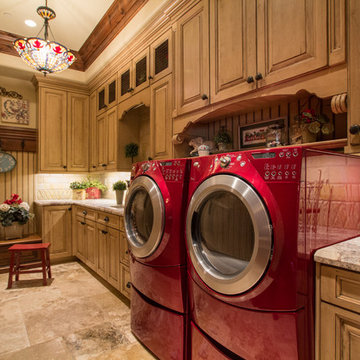
Photography by: Douglas Hunter
Inspiration for a large mediterranean single-wall separated utility room in Salt Lake City with raised-panel cabinets, medium wood cabinets, granite worktops, beige walls, travertine flooring, a side by side washer and dryer and brown floors.
Inspiration for a large mediterranean single-wall separated utility room in Salt Lake City with raised-panel cabinets, medium wood cabinets, granite worktops, beige walls, travertine flooring, a side by side washer and dryer and brown floors.
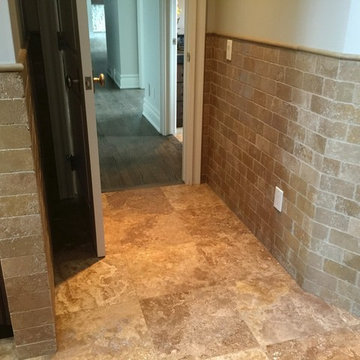
Cochrane Floors & More
The dual purpose back entry/laundry room is complete with a set of wooden lockers and dog station. built to withstand frequent use, the natural travertine subway tiles were added to create wainscotting throughout.
Large Utility Room with Travertine Flooring Ideas and Designs
4
