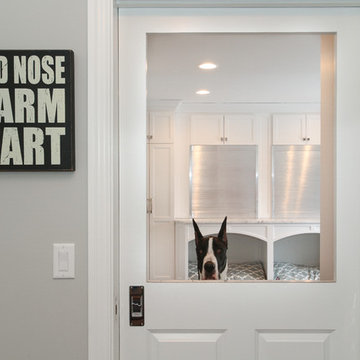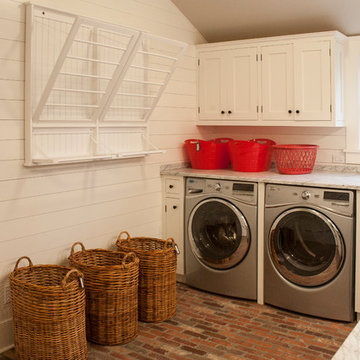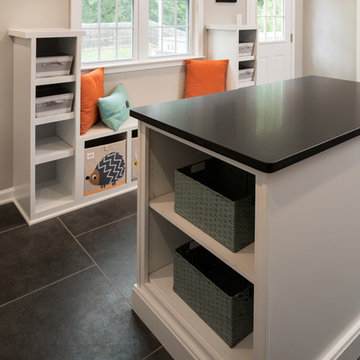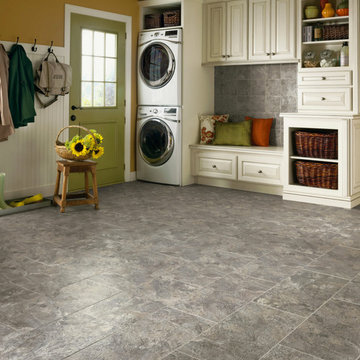Large Utility Room with White Cabinets Ideas and Designs
Refine by:
Budget
Sort by:Popular Today
41 - 60 of 3,717 photos

Focus-Pocus
Design ideas for a large traditional utility room in Chicago with a submerged sink, white cabinets, grey walls and a side by side washer and dryer.
Design ideas for a large traditional utility room in Chicago with a submerged sink, white cabinets, grey walls and a side by side washer and dryer.

Doug Petersen Photography
This is an example of a large traditional galley separated utility room in Boise with a submerged sink, shaker cabinets, white cabinets, multi-coloured walls, engineered stone countertops, porcelain flooring, a side by side washer and dryer, grey floors and white worktops.
This is an example of a large traditional galley separated utility room in Boise with a submerged sink, shaker cabinets, white cabinets, multi-coloured walls, engineered stone countertops, porcelain flooring, a side by side washer and dryer, grey floors and white worktops.

Rick Lee Photo
Large traditional single-wall separated utility room in Charleston with recessed-panel cabinets, white cabinets, laminate countertops, blue walls, vinyl flooring and a side by side washer and dryer.
Large traditional single-wall separated utility room in Charleston with recessed-panel cabinets, white cabinets, laminate countertops, blue walls, vinyl flooring and a side by side washer and dryer.

A view showing the retractable stairs leading up to the washing station. Let the dogs do the leg work and the homeowners can wash the dogs while standing. Both functional and efficient!

Dalton Portella
Design ideas for a large coastal l-shaped separated utility room in New York with a submerged sink, shaker cabinets, white cabinets, white walls, brick flooring and a side by side washer and dryer.
Design ideas for a large coastal l-shaped separated utility room in New York with a submerged sink, shaker cabinets, white cabinets, white walls, brick flooring and a side by side washer and dryer.

Inspiration for a large traditional galley separated utility room in Other with a single-bowl sink, flat-panel cabinets, white cabinets, engineered stone countertops, white splashback, porcelain splashback, white walls, slate flooring, a stacked washer and dryer, black floors and white worktops.

A laundry room featuring counter space with bar seating and a blue ceramic tile backsplash.
Design ideas for a large u-shaped utility room in Birmingham with a submerged sink, recessed-panel cabinets, white cabinets, blue splashback, ceramic splashback, beige walls, light hardwood flooring and a side by side washer and dryer.
Design ideas for a large u-shaped utility room in Birmingham with a submerged sink, recessed-panel cabinets, white cabinets, blue splashback, ceramic splashback, beige walls, light hardwood flooring and a side by side washer and dryer.

Large country single-wall utility room in Portland with a submerged sink, shaker cabinets, white cabinets, wood worktops, wood splashback, white walls, porcelain flooring, a side by side washer and dryer, grey floors and beige worktops.

Clean white shiplap, a vintage style porcelain hanging utility sink and simple open furnishings make make laundry time enjoyable. An adjacent two door closet houses all the clutter of cleaning supplies and keeps them out of sight. An antique giant clothespin hangs on the wall, an iron rod allows for hanging clothes to dry with the fresh air from three awning style windows.

The Laundry Room in Camlin Custom Homes Courageous Model Home at Redfish Cove is stunning. Expansive ceilings, large windows for lots of natural light. Tons of cabinets provide great storage. The Natural stone countertops are beautiful and provide room to fold clothes. A large laundry sink and clothes bar for hanging garments to dry. The decorative ceramic tile floor gives this laundry room extra character.

Design ideas for a large farmhouse single-wall separated utility room in Seattle with a submerged sink, shaker cabinets, white cabinets, engineered stone countertops, grey walls, porcelain flooring, a side by side washer and dryer, grey floors and white worktops.

A second laundry area was added during an attic renovation project that included a bedroom, full bath and closet. The challenge in the laundry room was to make a small, narrow, windowless space highly functional with a full size washer and dryer, light and bright and maximize storage. The solution was to center the washer/drawer between barn doors that open to the hallway to bedroom to provide easy and full access to appliances. An outlet was added in the cabinet to accommodate charging a small hand held vacuum. Around the corner, built in shelves with woven baskets neatly contain odds and ends, while a folding counter, drawers and rod, provide a concealed area for rolling hampers and a place to hang dry clothing. Accessories personalize and warm the space. The warmer white color scheme in this room and traditional barn doors needed to tie in with the rest of the home while providing a transition to a cleaner, whiter, teen boho-style bedroom, bath and closet.

© Deborah Scannell Photography
____________________
Winner of the 2017 NARI Greater of Greater Charlotte Contractor of the Year Award for best residential addition under $100,000

We took advantage of this extra large laundry room and put in a bath and bed for the dog. So much better than going to the groomer or trying to get them out of the tub!!

This project consisted of stripping everything to the studs and removing walls on half of the first floor and replacing with custom finishes creating an open concept with zoned living areas.

Inspiration for a large traditional single-wall utility room in Phoenix with raised-panel cabinets, white cabinets, slate flooring, a stacked washer and dryer and brown walls.

Large traditional galley utility room in Oklahoma City with a submerged sink, shaker cabinets, white cabinets, grey walls, ceramic flooring, a stacked washer and dryer, marble worktops, grey floors and grey worktops.

This is a hidden cat feeding and liter box area in the cabinetry of the laundry room. This is an excellent way to contain the smell and mess of a cat.

Style and function! The Pitt Town laundry has both in spades.
Designer: Harper Lane Design
Stone: WK Quantum Quartz from Just Stone Australia in Alpine Matt
Builder: Bigeni Built
Hardware: Blum Australia Pty Ltd / Wilson & Bradley
Photo credit: Janelle Keys Photography

The elegant feel of this home flows throughout the open first-floor and continues into the mudroom and laundry room, with gray grasscloth wallpaper, quartz countertops and custom cabinetry. Smart storage solutions AND a built-in dog kennel was also on my clients' wish-list.
Design Connection, Inc. provided; Space plans, custom cabinet designs, furniture, wall art, lamps, and project management to ensure all aspects of this space met the firm’s high criteria.
Large Utility Room with White Cabinets Ideas and Designs
3