Large Utility Room with White Floors Ideas and Designs
Refine by:
Budget
Sort by:Popular Today
121 - 140 of 377 photos
Item 1 of 3

Design ideas for a large classic l-shaped separated utility room in Salt Lake City with a submerged sink, recessed-panel cabinets, dark wood cabinets, engineered stone countertops, multi-coloured splashback, matchstick tiled splashback, grey walls, ceramic flooring, a side by side washer and dryer, white floors and beige worktops.
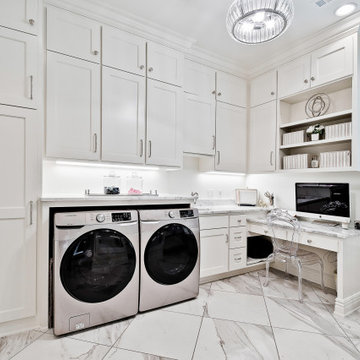
Laundry with tons of storage and a great work space
This is an example of a large classic utility room in Other with white cabinets, granite worktops, a side by side washer and dryer and white floors.
This is an example of a large classic utility room in Other with white cabinets, granite worktops, a side by side washer and dryer and white floors.
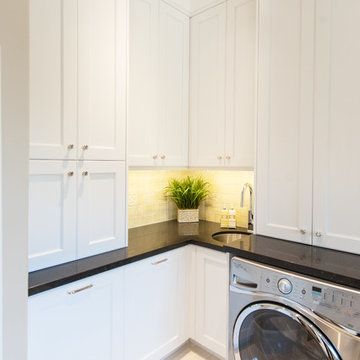
This is an example of a large classic u-shaped utility room in Salt Lake City with a submerged sink, shaker cabinets, white cabinets, granite worktops, white walls, a side by side washer and dryer and white floors.

Inspiration for a large contemporary galley separated utility room in Portland with a submerged sink, flat-panel cabinets, medium wood cabinets, engineered stone countertops, multi-coloured splashback, stone tiled splashback, white walls, ceramic flooring, a side by side washer and dryer, white floors and white worktops.

Critical to the organization of any home, a spacious mudroom and laundry overlooking the pool deck. Tom Grimes Photography
Photo of a large contemporary l-shaped utility room in Other with a submerged sink, flat-panel cabinets, white cabinets, engineered stone countertops, white walls, marble flooring, a side by side washer and dryer and white floors.
Photo of a large contemporary l-shaped utility room in Other with a submerged sink, flat-panel cabinets, white cabinets, engineered stone countertops, white walls, marble flooring, a side by side washer and dryer and white floors.
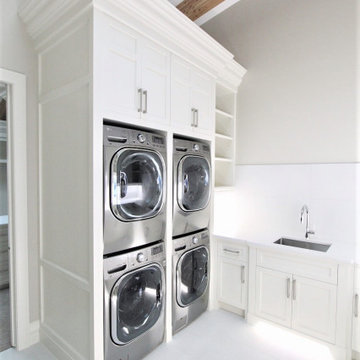
This house is laundry room #goals. Two built in washers and dryers, floor to ceiling white custom cabinets, laundry room undermount sink, and undercabinet lighting.
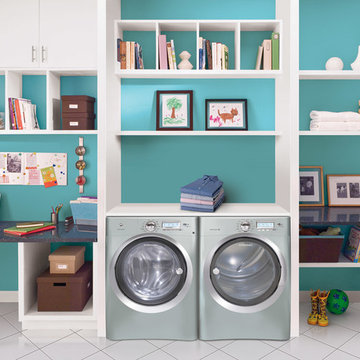
Electrolux appliances are developed in close collaboration with professional chefs and can be found in many Michelin-star restaurants across Europe and North America. Our laundry products are also trusted by the world finest hotels and healthcare facilities, where clean is paramount.
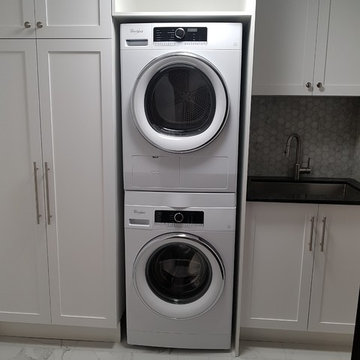
Large traditional single-wall separated utility room in Toronto with a submerged sink, shaker cabinets, white cabinets, engineered stone countertops, marble flooring, a stacked washer and dryer and white floors.
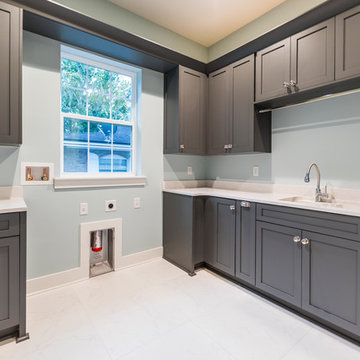
This 5466 SF custom home sits high on a bluff overlooking the St Johns River with wide views of downtown Jacksonville. The home includes five bedrooms, five and a half baths, formal living and dining rooms, a large study and theatre. An extensive rear lanai with outdoor kitchen and balcony take advantage of the riverfront views. A two-story great room with demonstration kitchen featuring Miele appliances is the central core of the home.
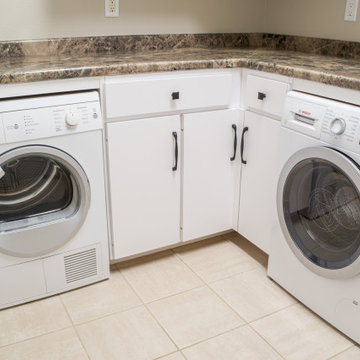
Inspiration for a large contemporary l-shaped utility room in Other with a double-bowl sink, flat-panel cabinets, white cabinets, laminate countertops, yellow walls, porcelain flooring, a side by side washer and dryer, white floors and multicoloured worktops.
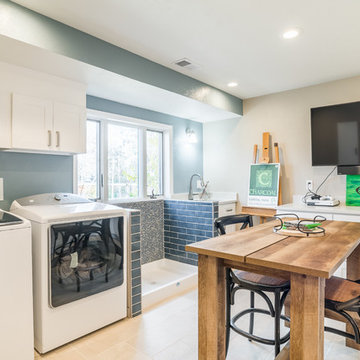
Photo by From the Hip Photography
This is an example of a large contemporary u-shaped utility room in Denver with an utility sink, blue walls, a side by side washer and dryer, white floors and white worktops.
This is an example of a large contemporary u-shaped utility room in Denver with an utility sink, blue walls, a side by side washer and dryer, white floors and white worktops.
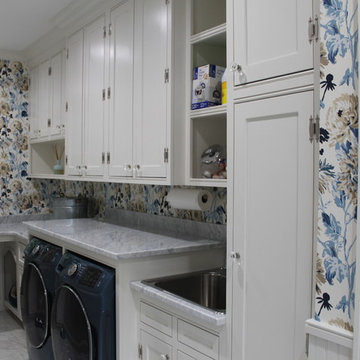
Emma Scalise
Inspiration for a large rural u-shaped separated utility room in Raleigh with an utility sink, beaded cabinets, white cabinets, marble worktops, multi-coloured walls, ceramic flooring, a side by side washer and dryer and white floors.
Inspiration for a large rural u-shaped separated utility room in Raleigh with an utility sink, beaded cabinets, white cabinets, marble worktops, multi-coloured walls, ceramic flooring, a side by side washer and dryer and white floors.

Photo of a large traditional u-shaped utility room in Salt Lake City with a belfast sink, shaker cabinets, white cabinets, engineered stone countertops, white splashback, engineered quartz splashback, white walls, porcelain flooring, a stacked washer and dryer, white floors, white worktops and a vaulted ceiling.
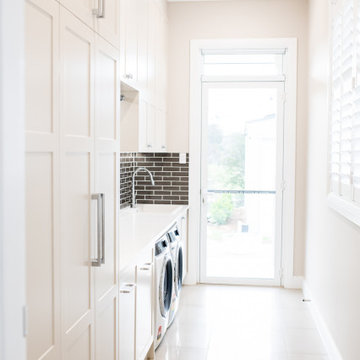
This elegant laundry at Belmont Grove, North Richmond includes under cabinet LED lighting, Snow Caesarstone benchtops, a hanging rail and dual pull out laundry hampers. The tall cabinetry really makes a statement!
Hardware: Blum Australia Pty Ltd / Wilson & Bradley
Stone: #snowcaesarstone Just Stone Australia
Lighting: Nover Australia
Handles: Kethy Australia
Photo credit: Janelle Keys Photography
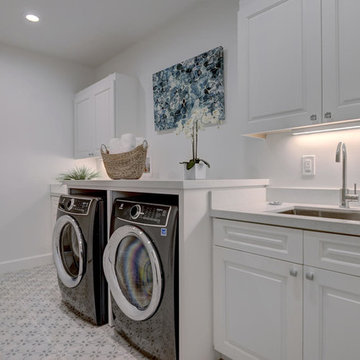
Laundry room
Inspiration for a large classic single-wall separated utility room in San Francisco with a submerged sink, raised-panel cabinets, white cabinets, engineered stone countertops, beige walls, light hardwood flooring, a side by side washer and dryer, white floors and white worktops.
Inspiration for a large classic single-wall separated utility room in San Francisco with a submerged sink, raised-panel cabinets, white cabinets, engineered stone countertops, beige walls, light hardwood flooring, a side by side washer and dryer, white floors and white worktops.
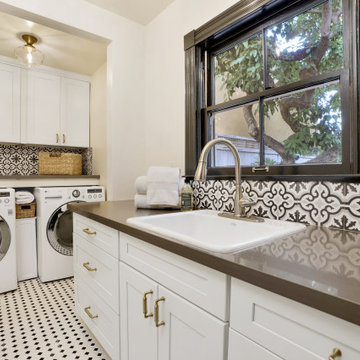
Design ideas for a large traditional l-shaped separated utility room in Orange County with a single-bowl sink, shaker cabinets, white cabinets, engineered stone countertops, white splashback, ceramic splashback, white walls, ceramic flooring, a side by side washer and dryer, white floors and grey worktops.
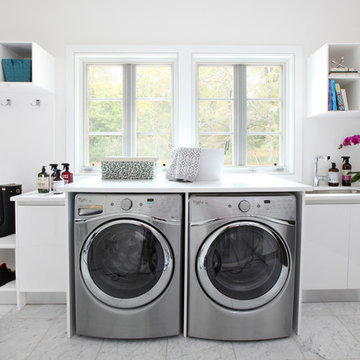
Critical to the organization of any home, a spacious mudroom and laundry overlooking the pool deck. Tom Grimes Photography
Large contemporary galley utility room in Other with a submerged sink, flat-panel cabinets, white cabinets, quartz worktops, white walls, marble flooring, a side by side washer and dryer and white floors.
Large contemporary galley utility room in Other with a submerged sink, flat-panel cabinets, white cabinets, quartz worktops, white walls, marble flooring, a side by side washer and dryer and white floors.

This bright, sunny and open laundry room is clean and modern with wood planking backsplash, solid surface clean white countertops, maple cabinets with contrasting handles and coastal accent baskets and rugs.

Inspiration for a large contemporary galley separated utility room in Vancouver with a submerged sink, flat-panel cabinets, light wood cabinets, engineered stone countertops, grey splashback, mosaic tiled splashback, grey walls, porcelain flooring, a side by side washer and dryer, white floors and white worktops.
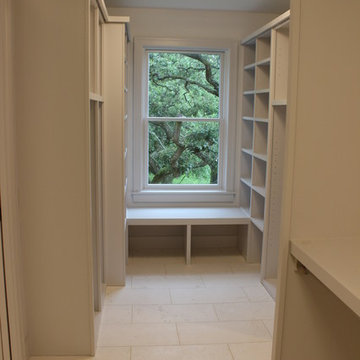
Design ideas for a large traditional u-shaped utility room in Other with shaker cabinets, grey cabinets, white walls, porcelain flooring, a side by side washer and dryer and white floors.
Large Utility Room with White Floors Ideas and Designs
7