Large Utility Room with Yellow Walls Ideas and Designs
Refine by:
Budget
Sort by:Popular Today
41 - 60 of 166 photos
Item 1 of 3
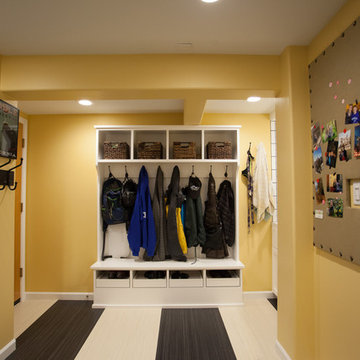
The pull out shoe cubbies have a grill in the bottom to sluff off mud and dirt.
Debbie Schwab Photography
Inspiration for a large classic l-shaped utility room in Seattle with shaker cabinets, white cabinets, laminate countertops, yellow walls, lino flooring and a side by side washer and dryer.
Inspiration for a large classic l-shaped utility room in Seattle with shaker cabinets, white cabinets, laminate countertops, yellow walls, lino flooring and a side by side washer and dryer.

A soft seafoam green is used in this Woodways laundry room. This helps to connect the cabinetry to the flooring as well as add a simple element of color into the more neutral space. A built in unit for the washer and dryer allows for basket storage below for easy transfer of laundry. A small counter at the end of the wall serves as an area for folding and hanging clothes when needed.
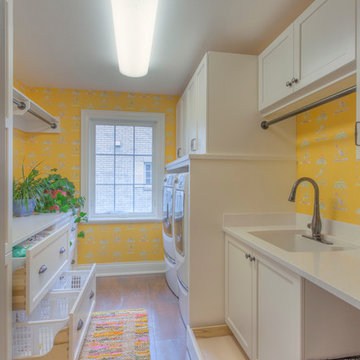
2014 CotY Award - Whole House Remodel $250,000-$500,000
Sutter Photographers
- The client wanted a space for their dog’s kennel, food, etc. It has quickly become his favorite spot (bottom right).
-We found a space in the laundry room to accommodate everything - deep laundry baskets for storage, hanging rods for quick accessibility, close cabinets to hide anything.
- A palette of 5 colors was used throughout the home to create a peaceful and tranquil feeling.
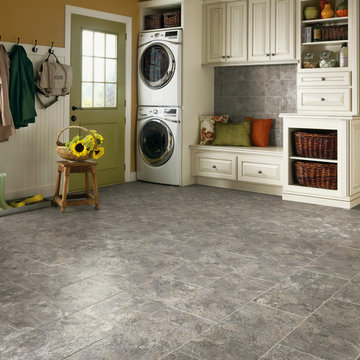
Inspiration for a large traditional single-wall utility room in St Louis with raised-panel cabinets, white cabinets, yellow walls, a stacked washer and dryer and grey floors.

This dark, dreary kitchen was large, but not being used well. The family of 7 had outgrown the limited storage and experienced traffic bottlenecks when in the kitchen together. A bright, cheerful and more functional kitchen was desired, as well as a new pantry space.
We gutted the kitchen and closed off the landing through the door to the garage to create a new pantry. A frosted glass pocket door eliminates door swing issues. In the pantry, a small access door opens to the garage so groceries can be loaded easily. Grey wood-look tile was laid everywhere.
We replaced the small window and added a 6’x4’ window, instantly adding tons of natural light. A modern motorized sheer roller shade helps control early morning glare. Three free-floating shelves are to the right of the window for favorite décor and collectables.
White, ceiling-height cabinets surround the room. The full-overlay doors keep the look seamless. Double dishwashers, double ovens and a double refrigerator are essentials for this busy, large family. An induction cooktop was chosen for energy efficiency, child safety, and reliability in cooking. An appliance garage and a mixer lift house the much-used small appliances.
An ice maker and beverage center were added to the side wall cabinet bank. The microwave and TV are hidden but have easy access.
The inspiration for the room was an exclusive glass mosaic tile. The large island is a glossy classic blue. White quartz countertops feature small flecks of silver. Plus, the stainless metal accent was even added to the toe kick!
Upper cabinet, under-cabinet and pendant ambient lighting, all on dimmers, was added and every light (even ceiling lights) is LED for energy efficiency.
White-on-white modern counter stools are easy to clean. Plus, throughout the room, strategically placed USB outlets give tidy charging options.

This custom home, sitting above the City within the hills of Corvallis, was carefully crafted with attention to the smallest detail. The homeowners came to us with a vision of their dream home, and it was all hands on deck between the G. Christianson team and our Subcontractors to create this masterpiece! Each room has a theme that is unique and complementary to the essence of the home, highlighted in the Swamp Bathroom and the Dogwood Bathroom. The home features a thoughtful mix of materials, using stained glass, tile, art, wood, and color to create an ambiance that welcomes both the owners and visitors with warmth. This home is perfect for these homeowners, and fits right in with the nature surrounding the home!
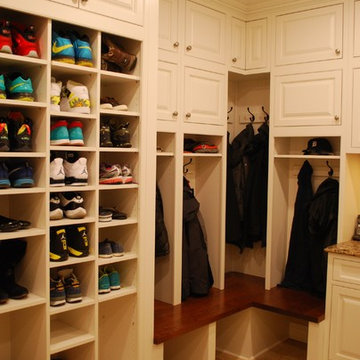
Custom shoe cubbies and lockers
Photo of a large traditional l-shaped utility room in Cleveland with a submerged sink, raised-panel cabinets, white cabinets, engineered stone countertops, yellow walls, porcelain flooring and a side by side washer and dryer.
Photo of a large traditional l-shaped utility room in Cleveland with a submerged sink, raised-panel cabinets, white cabinets, engineered stone countertops, yellow walls, porcelain flooring and a side by side washer and dryer.
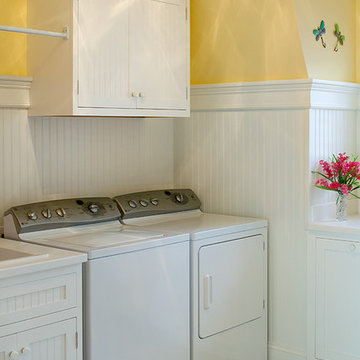
The rich history and classic appeal of the ever-popular Shingle style is apparent in this four-bedroom design. A columned porch off the efficient kitchen and nearby laundry offers a wonderful place to enjoy your morning coffee, while the large screened porch is perfect for an alfresco meal. Other main floor features include the living room and den with two sided fireplace and a convenient bedroom off the entryway. Upstairs is the master bedroom, bunk room and two additional suites.
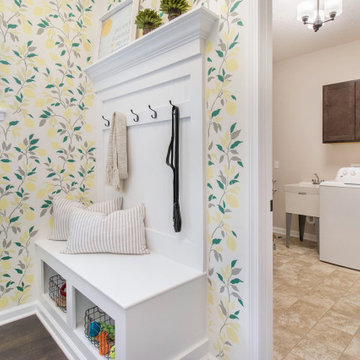
Large utility room in Chicago with an utility sink, recessed-panel cabinets, brown cabinets, yellow walls, ceramic flooring, a side by side washer and dryer, beige floors and wallpapered walls.

This large, light laundry room provide a great oasis for laundry and other activities. Kasdan Construction Management, In House Photography.
Photo of a large classic galley utility room in Newark with a belfast sink, open cabinets, white cabinets, laminate countertops, yellow walls, porcelain flooring, a side by side washer and dryer and brown floors.
Photo of a large classic galley utility room in Newark with a belfast sink, open cabinets, white cabinets, laminate countertops, yellow walls, porcelain flooring, a side by side washer and dryer and brown floors.
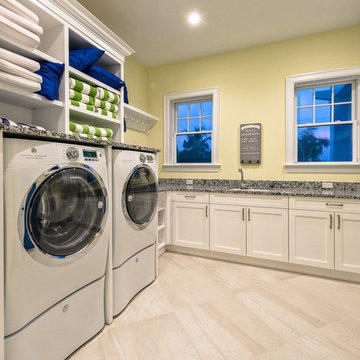
Situated on a double-lot of beach front property, this 5600 SF home is a beautiful example of seaside architectural detailing and luxury. The home is actually more than 15,000 SF when including all of the outdoor spaces and balconies. Spread across its 4 levels are 5 bedrooms, 6.5 baths, his and her office, gym, living, dining, & family rooms. It is all topped off with a large deck with wet bar on the top floor for watching the sunsets. It also includes garage space for 6 vehicles, a beach access garage for water sports equipment, and over 1000 SF of additional storage space. The home is equipped with integrated smart-home technology to control lighting, air conditioning, security systems, entertainment and multimedia, and is backed up by a whole house generator.
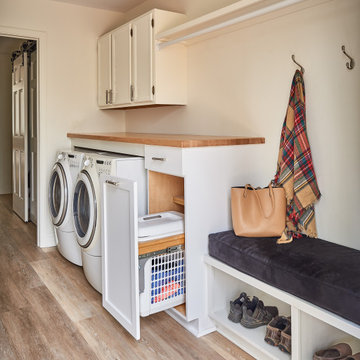
Photo of a large traditional galley utility room in Charlotte with yellow walls, a side by side washer and dryer and grey floors.
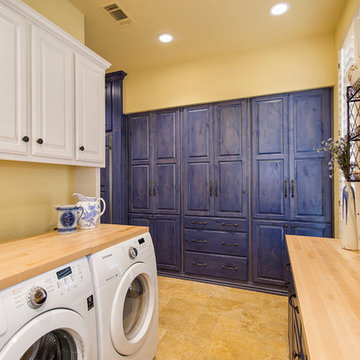
Large farmhouse u-shaped separated utility room in Dallas with raised-panel cabinets, white cabinets, wood worktops, porcelain flooring, a side by side washer and dryer, brown floors, a built-in sink, yellow walls and beige worktops.
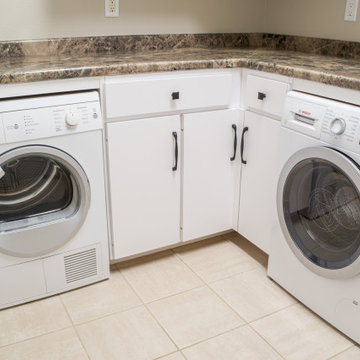
Inspiration for a large contemporary l-shaped utility room in Other with a double-bowl sink, flat-panel cabinets, white cabinets, laminate countertops, yellow walls, porcelain flooring, a side by side washer and dryer, white floors and multicoloured worktops.
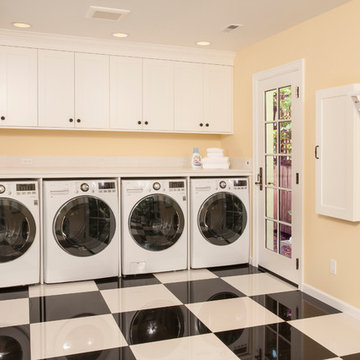
Multi purpose laundry room features dual washer & dryer, laundry sink, desk area, built in drying rack, ironing board. and corner exercise area..
Large classic l-shaped utility room in Seattle with a submerged sink, shaker cabinets, white cabinets, engineered stone countertops, yellow walls, porcelain flooring and a side by side washer and dryer.
Large classic l-shaped utility room in Seattle with a submerged sink, shaker cabinets, white cabinets, engineered stone countertops, yellow walls, porcelain flooring and a side by side washer and dryer.
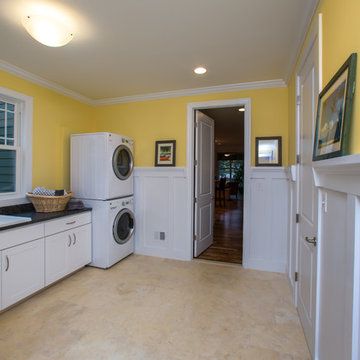
First floor laundry room. This custom house also has a laundry room on the second floor. The owners use this additional laundry area for rugs/blankets, outerwear and athletic wear.
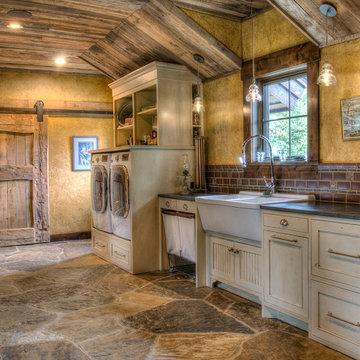
Large rustic galley separated utility room in Minneapolis with a double-bowl sink, beaded cabinets, white cabinets, granite worktops, yellow walls, slate flooring, a side by side washer and dryer, multi-coloured floors and black worktops.
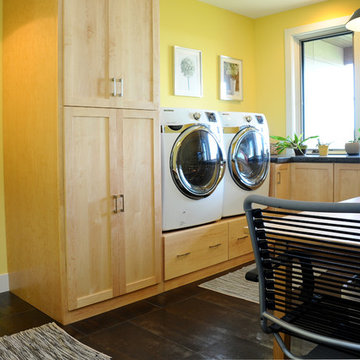
Design ideas for a large modern utility room in Other with an utility sink, light wood cabinets, quartz worktops, yellow walls and a side by side washer and dryer.
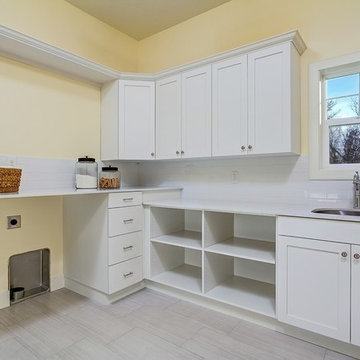
Doug Petersen Photography
Design ideas for a large classic l-shaped utility room in Boise with a submerged sink, recessed-panel cabinets, white cabinets, engineered stone countertops, yellow walls, porcelain flooring and a side by side washer and dryer.
Design ideas for a large classic l-shaped utility room in Boise with a submerged sink, recessed-panel cabinets, white cabinets, engineered stone countertops, yellow walls, porcelain flooring and a side by side washer and dryer.
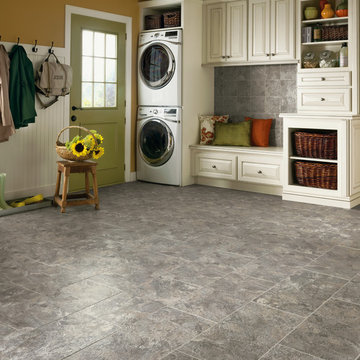
Photo of a large traditional utility room in Charlotte with yellow walls and porcelain flooring.
Large Utility Room with Yellow Walls Ideas and Designs
3