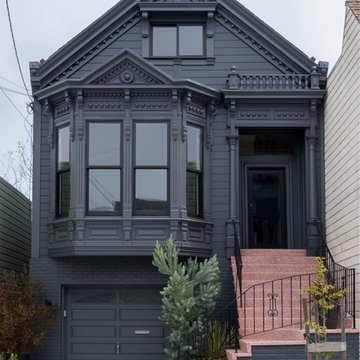Large Victorian House Exterior Ideas and Designs
Refine by:
Budget
Sort by:Popular Today
1 - 20 of 1,603 photos
Item 1 of 3

This was a significant addition/renovation to a modest house in Winchester. The program called for a garage, an entry porch, more first floor space and two more bedrooms. The challenge was to keep the scale of the house from getting too big which would dominate the street frontage. Using setbacks and small sale elements the scale stayed in character with the neighbor hood.
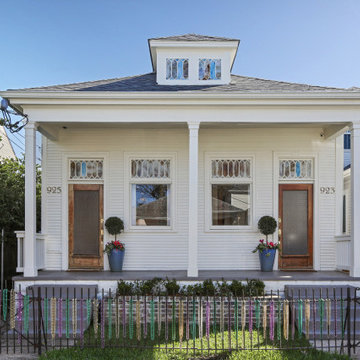
A fully restored and camelbacked double shotgun in uptown, New Orleans Louisiana by Dixie Construction, LLC.
This is an example of a large and white victorian two floor detached house in New Orleans with wood cladding, a hip roof and a shingle roof.
This is an example of a large and white victorian two floor detached house in New Orleans with wood cladding, a hip roof and a shingle roof.
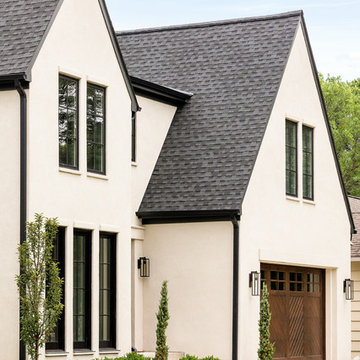
Inspiration for a large and beige victorian two floor render detached house in Minneapolis with a pitched roof and a shingle roof.
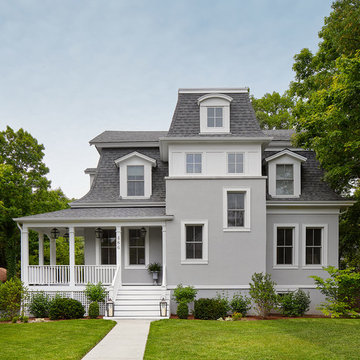
Complete gut rehabilitation and addition of this Second Empire Victorian home. White trim, new stucco, new asphalt shingle roofing with white gutters and downspouts. Awarded the Highland Park, Illinois 2017 Historic Preservation Award in Excellence in Rehabilitation. Custom white kitchen inset cabinets with panelized refrigerator and freezer. Wolf and sub zero appliances. Completely remodeled floor plans. Garage addition with screen porch above. Walk out basement and mudroom.

Green and large victorian two floor detached house in Chicago with mixed cladding, a pitched roof and a shingle roof.
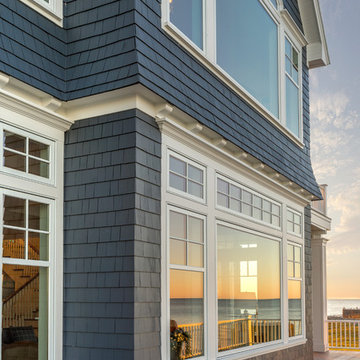
This is an example of a large and blue victorian two floor detached house in Other with mixed cladding, a pitched roof and a shingle roof.
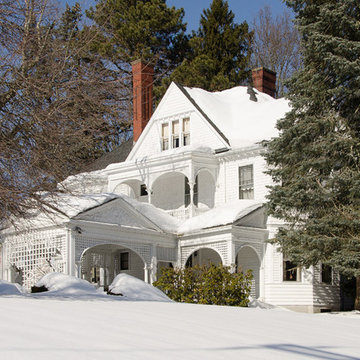
Inspiration for a large and white victorian house exterior in Providence with three floors, wood cladding and a pitched roof.

http://www.dlauphoto.com/david/
David Lau
Large and green victorian house exterior in New York with three floors, wood cladding and a pitched roof.
Large and green victorian house exterior in New York with three floors, wood cladding and a pitched roof.

This is the rear of the house seen from the dock. The low doors provide access to eht crawl space below the house. The house is in a flood zone so the floor elevations are raised. The railing is Azek. Windows are Pella. The standing seam roof is galvalume. The siding is applied over concrete block structural walls.
Photography by
James Borchuck

Front view of a restored Queen Anne Victorian with wrap-around porch, hexagonal tower and attached solarium and carriage house. Fully landscaped front yard is supported by a retaining wall.
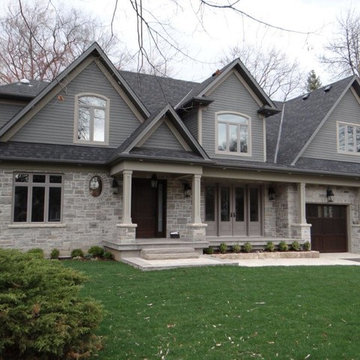
Inspiration for a large and gey victorian two floor detached house in Toronto with mixed cladding.
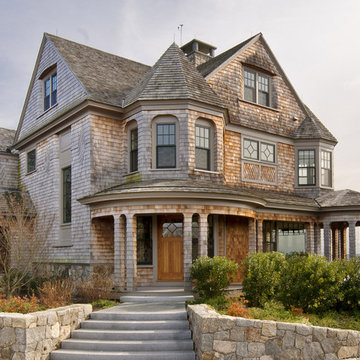
Perched atop a bluff overlooking the Atlantic Ocean, this new residence adds a modern twist to the classic Shingle Style. The house is anchored to the land by stone retaining walls made entirely of granite taken from the site during construction. Clad almost entirely in cedar shingles, the house will weather to a classic grey.
Photo Credit: Blind Dog Studio

A Victorian semi-detached house in Wimbledon has been remodelled and transformed
into a modern family home, including extensive underpinning and extensions at lower
ground floor level in order to form a large open-plan space.
Photographer: Nick Smith
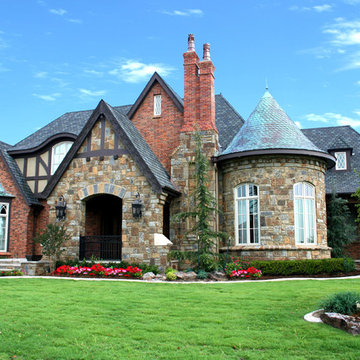
Front Entry Elevation with Terrace, Chimney & Turret
Photo of a large and beige victorian two floor house exterior in Oklahoma City with stone cladding.
Photo of a large and beige victorian two floor house exterior in Oklahoma City with stone cladding.

Inspiration for a large victorian two floor detached house in Nashville with wood cladding, a purple house, a pitched roof, a shingle roof, a grey roof and shiplap cladding.
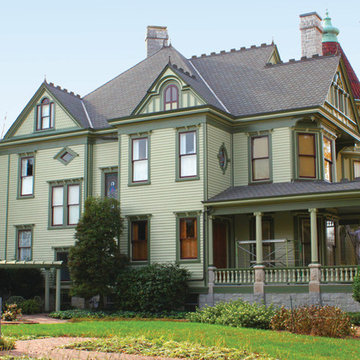
This is an example of a large and green victorian detached house in Chicago with three floors, wood cladding, a hip roof and a tiled roof.
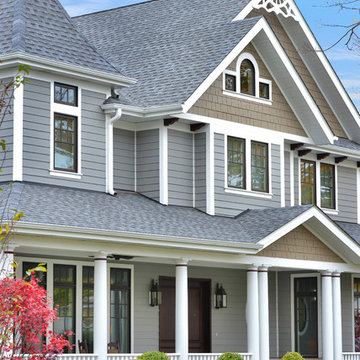
Large and gey victorian detached house in Chicago with three floors, wood cladding, a pitched roof and a shingle roof.
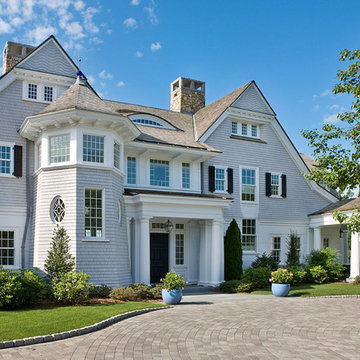
Front Elevation: Photos by Warren Patterson
This is an example of a large and gey victorian house exterior in Boston with three floors and wood cladding.
This is an example of a large and gey victorian house exterior in Boston with three floors and wood cladding.
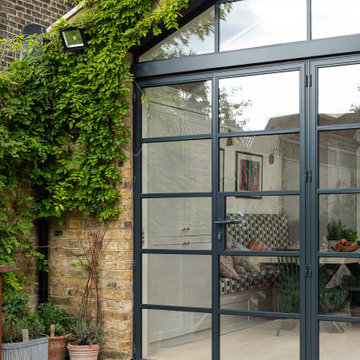
A quite magnificent use of slimline steel profiles was used to design this stunning kitchen extension. 3 large format double doors and a fix triangular window fitted with solar glass.
Large Victorian House Exterior Ideas and Designs
1
