Large Victorian Home Design Photos

We are proud to present this breath-taking kitchen design that blends traditional and modern elements to create a truly unique and personal space.
Upon entering, the Crittal-style doors reveal the beautiful interior of the kitchen, complete with a bespoke island that boasts a curved bench seat that can comfortably seat four people. The island also features seating for three, a Quooker tap, AGA oven, and a rounded oak table top, making it the perfect space for entertaining guests. The mirror splashback adds a touch of elegance and luxury, while the traditional high ceilings and bi-fold doors allow plenty of natural light to flood the room.
The island is not just a functional space, but a stunning piece of design as well. The curved cupboards and round oak butchers block are beautifully complemented by the quartz worktops and worktop break-front. The traditional pilasters, nickel handles, and cup pulls add to the timeless feel of the space, while the bespoke serving tray in oak, integrated into the island, is a delightful touch.
Designing for large spaces is always a challenge, as you don't want to overwhelm or underwhelm the space. This kitchen is no exception, but the designers have successfully created a space that is both functional and beautiful. Each drawer and cabinet has its own designated use, and the dovetail solid oak draw boxes add an elegant touch to the overall bespoke kitchen.
Each design is tailored to the household, as the designers aim to recreate the period property's individual character whilst mixing traditional and modern kitchen design principles. Whether you're a home cook or a professional chef, this kitchen has everything you need to create your culinary masterpieces.
This kitchen truly is a work of art, and I can't wait for you to see it for yourself! Get ready to be inspired by the beauty, functionality, and timeless style of this bespoke kitchen, designed specifically for your household.

A refurbished Queen Anne needed privacy from a busy street corner while not feeling like it was behind a privacy hedge. A mixed use of evergreen trees and shrubs, deciduous plants and perennials give a warm cottage feel while creating the privacy the garden needed from the street.

This was a significant addition/renovation to a modest house in Winchester. The program called for a garage, an entry porch, more first floor space and two more bedrooms. The challenge was to keep the scale of the house from getting too big which would dominate the street frontage. Using setbacks and small sale elements the scale stayed in character with the neighbor hood.

A spacious master suite has been created by connecting the two principal first floor rooms via a new opening with folding doors. This view is looking from the dressing room, at the front of the house, towards the bedroom at the rear.
Photographer: Nick Smith

Laura Moss
This is an example of a large victorian ensuite bathroom in New York with a freestanding bath, brown walls, open cabinets, white cabinets, white tiles, marble flooring and white floors.
This is an example of a large victorian ensuite bathroom in New York with a freestanding bath, brown walls, open cabinets, white cabinets, white tiles, marble flooring and white floors.
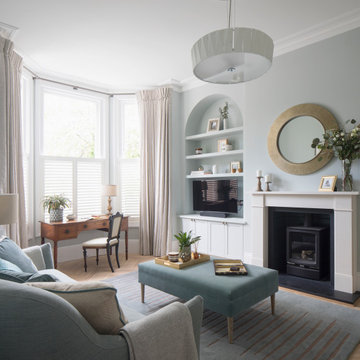
This formal Living Room was inspired by the Sussex Downs, countryside and artists. The ribbed detailing which runs throughout this room, from the shutters, to the handmade rug, central feature chandelier, the feature mirror, table lamp and fireplace tiles, all inspired by the doric columns and regency architecture of Brighton & Hove.
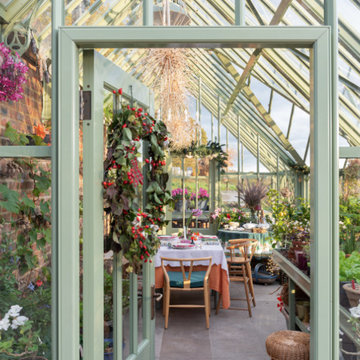
Our client enjoys the traditional Victorian Greenhouse aesthetic. In search for low maintenance, aluminium was the firm choice. Powder coated in Sussex Emerald to compliment the window frames, the three quarter span lean-to greenhouse sits beautifully in the garden of a new eco-home.

This large family home in Brockley had incredible proportions & beautiful period details, which the owners lovingly restored and which we used as the focus of the redecoration. A mix of muted colours & traditional shapes contrast with bolder deep blues, black, mid-century furniture & contemporary patterns.
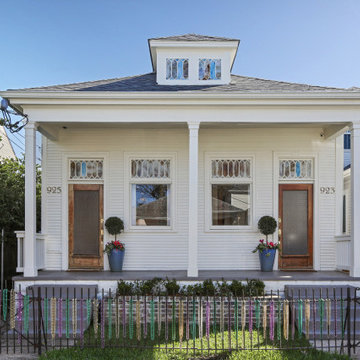
A fully restored and camelbacked double shotgun in uptown, New Orleans Louisiana by Dixie Construction, LLC.
This is an example of a large and white victorian two floor detached house in New Orleans with wood cladding, a hip roof and a shingle roof.
This is an example of a large and white victorian two floor detached house in New Orleans with wood cladding, a hip roof and a shingle roof.
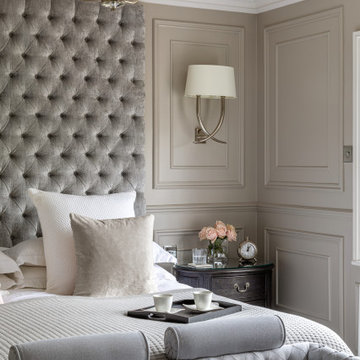
Design ideas for a large victorian master bedroom in Essex with grey walls, carpet, no fireplace, grey floors, panelled walls and a dado rail.
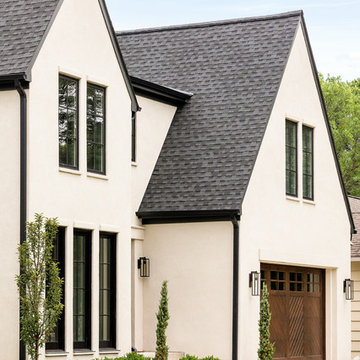
Inspiration for a large and beige victorian two floor render detached house in Minneapolis with a pitched roof and a shingle roof.
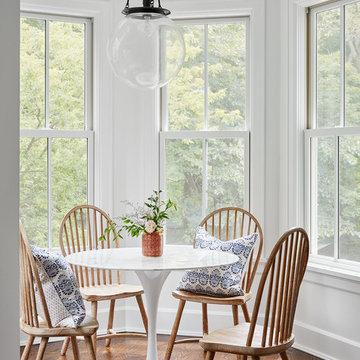
Complete gut rehabilitation and addition of this Second Empire Victorian home. White trim, new stucco, new asphalt shingle roofing with white gutters and downspouts. Awarded the Highland Park, Illinois 2017 Historic Preservation Award in Excellence in Rehabilitation. Custom white kitchen inset cabinets with panelized refrigerator and freezer. Wolf and sub zero appliances. Completely remodeled floor plans. Garage addition with screen porch above. Walk out basement and mudroom.

Green and large victorian two floor detached house in Chicago with mixed cladding, a pitched roof and a shingle roof.
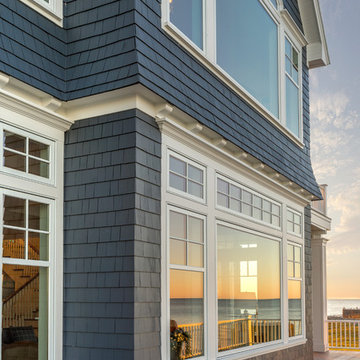
This is an example of a large and blue victorian two floor detached house in Other with mixed cladding, a pitched roof and a shingle roof.
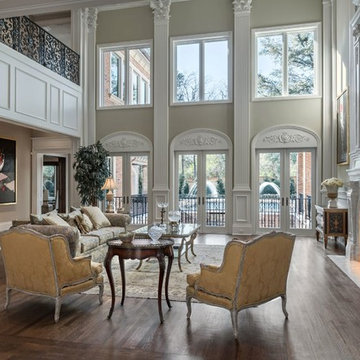
Photo of a large victorian formal enclosed living room in Dallas with beige walls, dark hardwood flooring, a standard fireplace, no tv and a plastered fireplace surround.
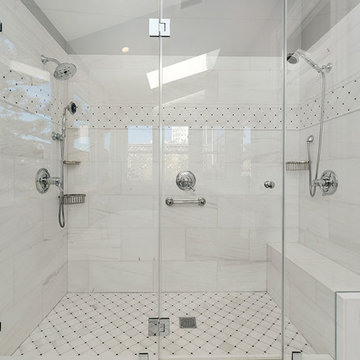
The modernized master bathroom features a Victoria+Albert freestanding bathtub and Brizio faucet sit upon stone tile Dolomite diamond pattern flooring.
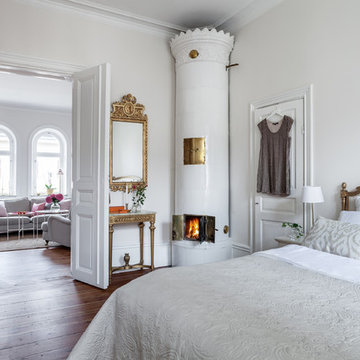
Robin Vasseghi
This is an example of a large victorian master bedroom in Stockholm with white walls, dark hardwood flooring and a wood burning stove.
This is an example of a large victorian master bedroom in Stockholm with white walls, dark hardwood flooring and a wood burning stove.
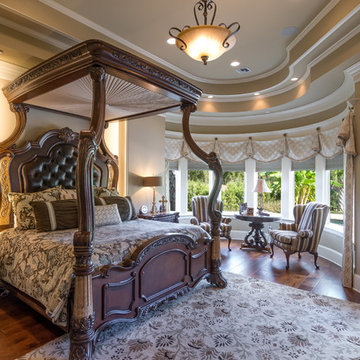
Virtual Tours by Jeff
(318) 465-0629
http://vtbyjeff.com
Location: Shreveport, LA
Steve Simon Construction, Inc.
Shreveport Home Builders and General Contractors
855 Pierremont Rd Suite 200
Shreveport, LA 71106

Halkin Mason Photography
Large victorian kitchen/dining room in Philadelphia with white walls, marble flooring and no fireplace.
Large victorian kitchen/dining room in Philadelphia with white walls, marble flooring and no fireplace.

This is an example of a large victorian formal living room in Dallas with a standard fireplace, no tv and light hardwood flooring.
Large Victorian Home Design Photos
1



















