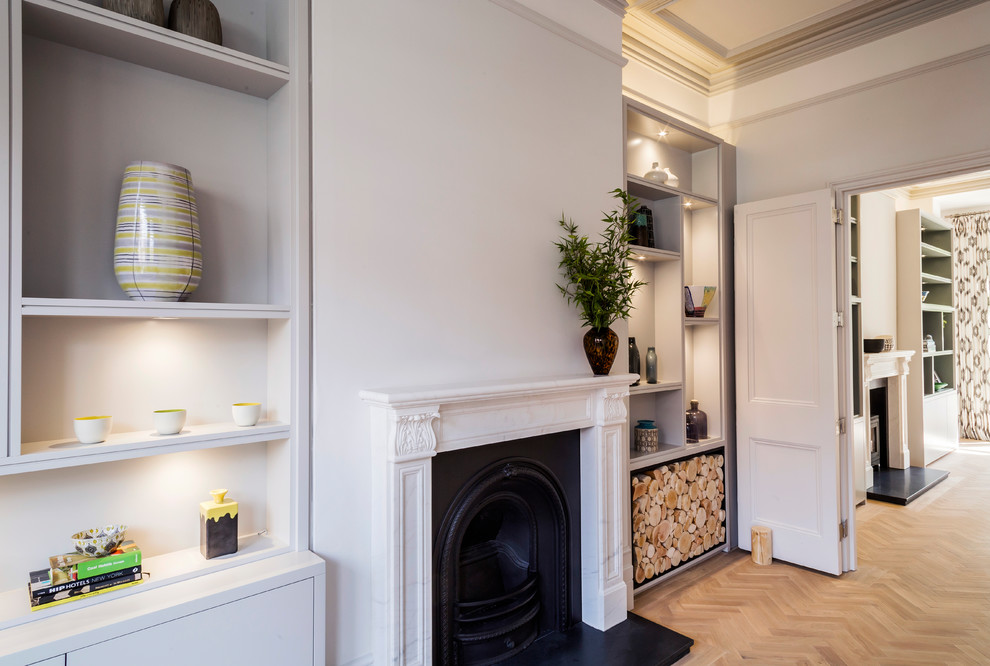
Living / Dining Room
Victorian Living Room, London
In the living and dining rooms new light greyed oak parquet floors and traditional white marble fireplaces were specified.
Bespoke pale grey lacquer joinery was designed and installed either side of the fireplaces in both rooms, incorporating plenty of storage, with asymmetrical shelving which was lit with individual accent in joinery spotlights. At the side of one of the fireplaces a black steel log store was incorporated.
Both the dining and living rooms had the original ornate plaster ceilings, however they had been painted white throughout and were visually lost. This feature was brought back by painting the plaster relief in close, but contrasting, tones of grey to emphasis the detail.
Other Photos in Edwardian Townhouse
What Houzz users are commenting on
Julie Douglas added this to Fireplace shelves22 January 2024
Log rack

What if the function of a room changes?It’s a good idea to add some flexibility into your lighting plan. “It could be...