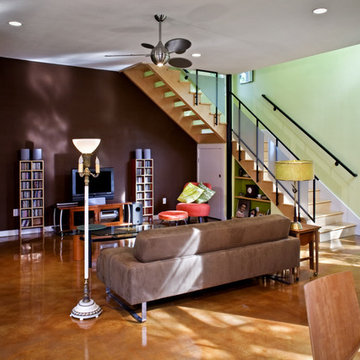Living Room Feature Wall with Concrete Flooring Ideas and Designs
Refine by:
Budget
Sort by:Popular Today
1 - 20 of 67 photos
Item 1 of 3

Reflections of art deco styling can be seen throughout the property to give a newfound level of elegance and class.
– DGK Architects
Medium sized contemporary formal open plan living room feature wall in Perth with black walls, a wall mounted tv, concrete flooring, a ribbon fireplace, a stone fireplace surround and grey floors.
Medium sized contemporary formal open plan living room feature wall in Perth with black walls, a wall mounted tv, concrete flooring, a ribbon fireplace, a stone fireplace surround and grey floors.
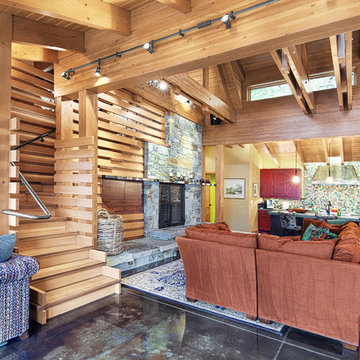
This home is a cutting edge design from floor to ceiling. The open trusses and gorgeous wood tones fill the home with light and warmth, especially since everything in the home is reflecting off the gorgeous black polished concrete floor.
As a material for use in the home, concrete is top notch. As the longest lasting flooring solution available concrete’s durability can’t be beaten. It’s cost effective, gorgeous, long lasting and let’s not forget the possibility of ambient heat! There is truly nothing like the feeling of a heated bathroom floor warm against your socks in the morning.
Good design is easy to come by, but great design requires a whole package, bigger picture mentality. The Cabin on Lake Wentachee is definitely the whole package from top to bottom. Polished concrete is the new cutting edge of architectural design, and Gelotte Hommas Drivdahl has proven just how stunning the results can be.
Photographs by Taylor Grant Photography
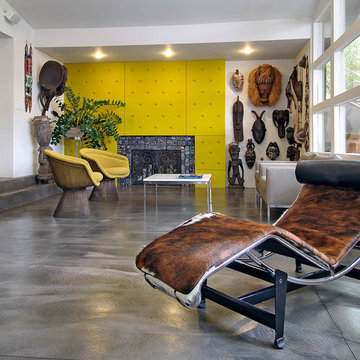
Private residence. Designed by Derrell Parker. Photo by KuDa Photography.
Bohemian living room feature wall in Portland with concrete flooring, a standard fireplace and a tiled fireplace surround.
Bohemian living room feature wall in Portland with concrete flooring, a standard fireplace and a tiled fireplace surround.
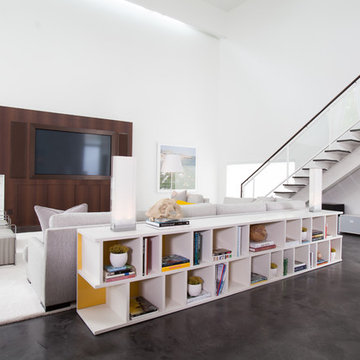
Want your room to look like this? http://www.laurauinteriordesign.com/connect/become-client/
Photos by Julie Soefer

We created a dark blue panelled feature wall which creates cohesion through the room by linking it with the dark blue kitchen cabinets and it also helps to zone this space to give it its own identity, separate from the kitchen and dining spaces.
This also helps to hide the TV which is less obvious against a dark backdrop than a clean white wall.
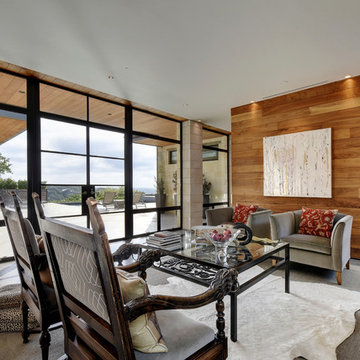
Contemporary formal enclosed living room feature wall in Austin with beige walls and concrete flooring.
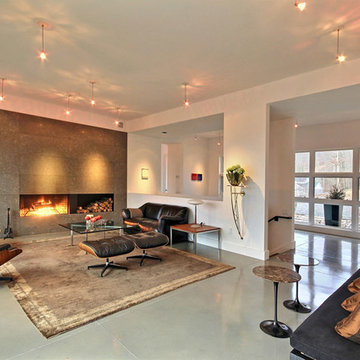
KM Pics
Medium sized modern open plan living room feature wall in Atlanta with no tv, white walls, concrete flooring, a ribbon fireplace, a tiled fireplace surround and grey floors.
Medium sized modern open plan living room feature wall in Atlanta with no tv, white walls, concrete flooring, a ribbon fireplace, a tiled fireplace surround and grey floors.
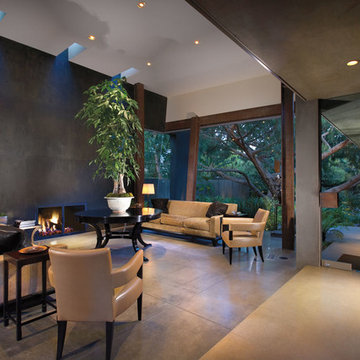
Inspiration for a contemporary living room feature wall in Orange County with concrete flooring.

bench storage cabinets with white top
Jessie Preza
Design ideas for a large contemporary formal enclosed living room feature wall in Jacksonville with concrete flooring, brown floors, white walls, no fireplace and a wall mounted tv.
Design ideas for a large contemporary formal enclosed living room feature wall in Jacksonville with concrete flooring, brown floors, white walls, no fireplace and a wall mounted tv.

Inckx
Photo of a large classic formal living room feature wall in Phoenix with blue walls, concrete flooring and grey floors.
Photo of a large classic formal living room feature wall in Phoenix with blue walls, concrete flooring and grey floors.
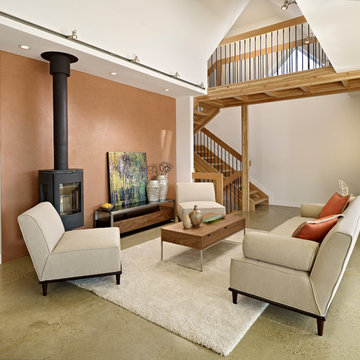
Effect Home Builders Ltd.
Contemporary living room feature wall in Edmonton with concrete flooring and brown walls.
Contemporary living room feature wall in Edmonton with concrete flooring and brown walls.
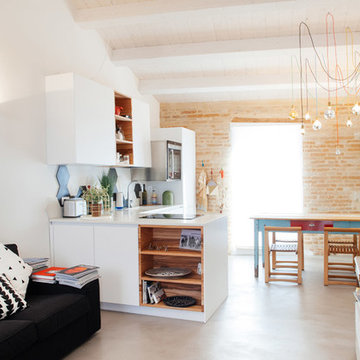
Photo of a contemporary living room feature wall in Other with white walls, concrete flooring and a freestanding tv.
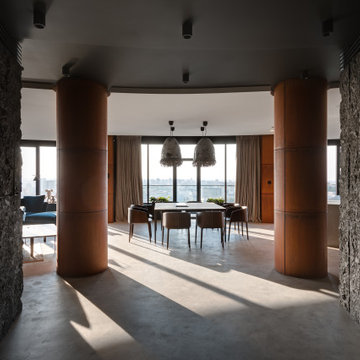
Dive into the epitome of urban luxury where the fusion of textured stone walls and sleek cylindrical columns crafts a modern sanctuary. Bathed in natural light, the inviting space boasts an intimate dining area framed by floor-to-ceiling windows that unveil an expansive cityscape. Plush seating and avant-garde lighting elements echo the finesse of a refined aesthetic that captures both comfort and elegance.
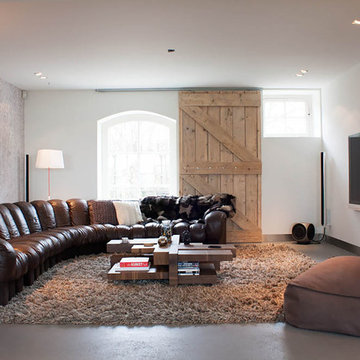
Photo: Louise de Miranda © 2014 Houzz
Contemporary living room feature wall in Amsterdam with concrete flooring, no fireplace and a wall mounted tv.
Contemporary living room feature wall in Amsterdam with concrete flooring, no fireplace and a wall mounted tv.
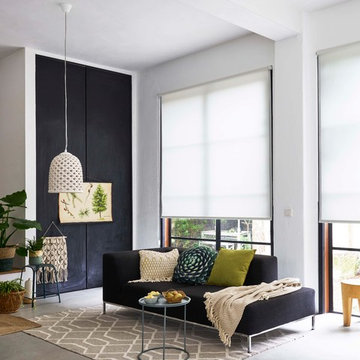
Hvad kan man få for 6 plastikflasker? 9 kr. i flaskepant eller 1 kvm rullegardin. Vi har skabt 6 nye rullegardiner produceret udelukkende af genanvendte plastikflasker som er indleveret til genbrug. Serien Planet er derfor certificeret både Greenguard gold og Cradle2Cradle bronze.
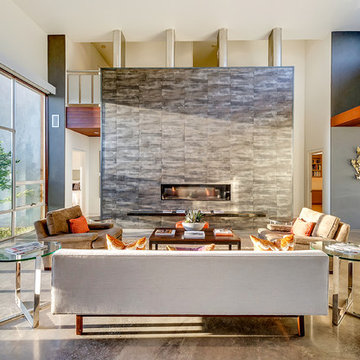
J. Ryan Caruthers
Inspiration for a contemporary formal open plan living room feature wall in Dallas with white walls, concrete flooring and a ribbon fireplace.
Inspiration for a contemporary formal open plan living room feature wall in Dallas with white walls, concrete flooring and a ribbon fireplace.
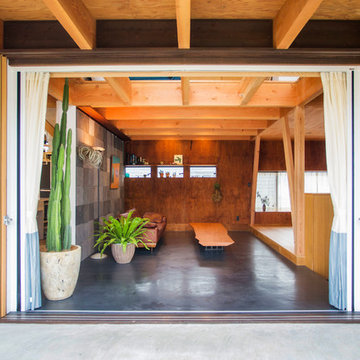
MAKOTO KUNISADA
Photo of a world-inspired formal open plan living room feature wall in Other with multi-coloured walls, concrete flooring, no fireplace and no tv.
Photo of a world-inspired formal open plan living room feature wall in Other with multi-coloured walls, concrete flooring, no fireplace and no tv.
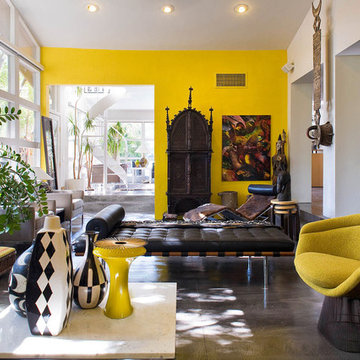
Private residence. Designed by Derrell Parker. Photo by KuDa Photography.
Inspiration for an eclectic living room feature wall in Portland with yellow walls and concrete flooring.
Inspiration for an eclectic living room feature wall in Portland with yellow walls and concrete flooring.
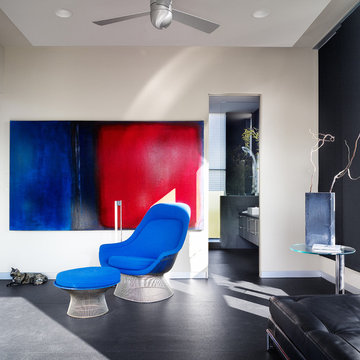
Designed as gallery, studio, and residence for an artist, this house takes inspiration from the owner’s love of cubist art. The program includes an upper level studio with ample north light, access to outdoor decks to the north and
south, which offer panoramic views of East Austin. A gallery is housed on the main floor. A cool, monochromatic palette and spare aesthetic defines interior and exterior, schewing, at the owner’s request, any warming elements to provide a neutral backdrop for her art collection. Thus, finishes were selected to recede as well as for their longevity and low life scycle costs. Stair rails are steel, floors are sealed concrete and the base trim clear aluminum. Where walls are not exposed CMU, they are painted white. By design, the fireplace provides a singular source of warmth, the gas flame emanating from a bed of crushed glass, surrounded on three sides by a polished concrete hearth.
Living Room Feature Wall with Concrete Flooring Ideas and Designs
1
