Living Room Feature Wall with Light Hardwood Flooring Ideas and Designs
Refine by:
Budget
Sort by:Popular Today
1 - 20 of 444 photos
Item 1 of 3
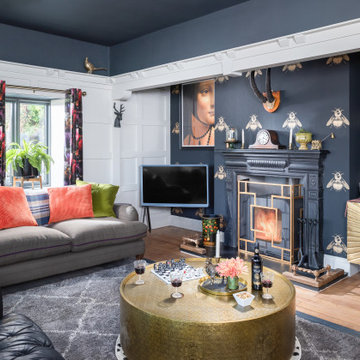
This is an example of a medium sized bohemian enclosed living room feature wall in Other with multi-coloured walls, light hardwood flooring, a standard fireplace, a freestanding tv and wallpapered walls.

This is an example of a large traditional open plan living room feature wall in Sussex with a music area, pink walls, light hardwood flooring, a wood burning stove, a stone fireplace surround, beige floors and a vaulted ceiling.

Photo of a small scandinavian open plan living room feature wall in Cornwall with blue walls, light hardwood flooring, a standard fireplace, a metal fireplace surround, a freestanding tv and exposed beams.

We also designed a bespoke fire place for the home.
Design ideas for a contemporary living room feature wall in London with a standard fireplace, brown walls, light hardwood flooring, a wooden fireplace surround and beige floors.
Design ideas for a contemporary living room feature wall in London with a standard fireplace, brown walls, light hardwood flooring, a wooden fireplace surround and beige floors.

Country enclosed living room feature wall in Devon with light hardwood flooring, a wood burning stove and a stone fireplace surround.
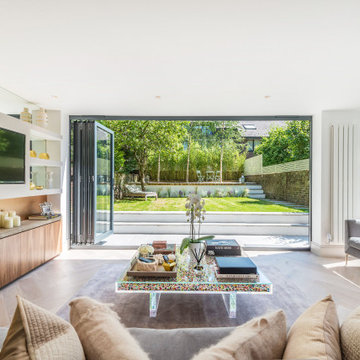
This living room was created in a new extension to bring more light and space to the apartment. The clients wanted modern luxurious indoor our door living.

Design ideas for a medium sized traditional formal enclosed living room feature wall in London with blue walls, light hardwood flooring, no fireplace, no tv and beige floors.

Photo of a large contemporary open plan living room feature wall in Moscow with white walls, a ribbon fireplace, a wall mounted tv, beige floors, a drop ceiling, light hardwood flooring, a metal fireplace surround and panelled walls.
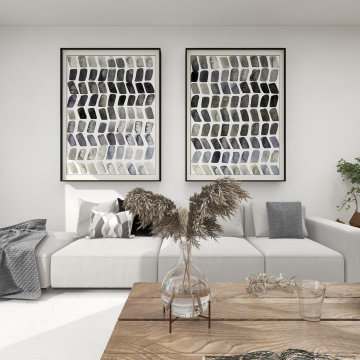
Photo of a medium sized modern grey and white open plan living room feature wall in London with white walls, light hardwood flooring and a wall mounted tv.
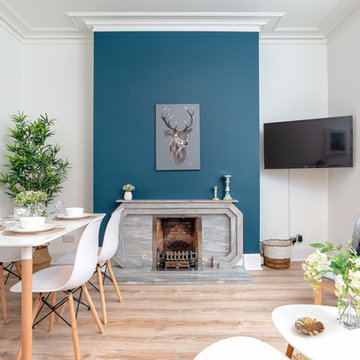
Living room at apartment.
Photography by Niall Hastie Photography
This is an example of a small contemporary living room feature wall in Other with white walls, a standard fireplace, a stone fireplace surround, a wall mounted tv, light hardwood flooring and beige floors.
This is an example of a small contemporary living room feature wall in Other with white walls, a standard fireplace, a stone fireplace surround, a wall mounted tv, light hardwood flooring and beige floors.
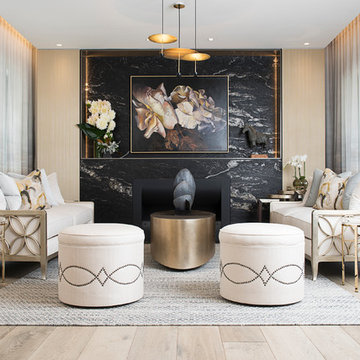
Classic formal and cream and black enclosed living room feature wall in Sydney with white walls, light hardwood flooring, a standard fireplace, a stone fireplace surround and beige floors.

This image showcases a bespoke joinery piece, a custom-built shelving unit, that exemplifies the meticulous craftsmanship and thoughtful design approach of the company. The shelves are populated with a carefully selected array of items that blend aesthetics with functionality.
Atop the unit sits a variety of objects including lush green plants that bring a touch of vitality to the space, decorative ceramic pieces that add an artistic flair, and books that suggest a cultured and intellectual environment. Among the items, a standout piece is a gold teardrop-shaped ornament that provides a luxurious accent to the composition.
The shelving unit itself is painted in a subtle grey, complementing the room's neutral color palette, and is set against a wall with elegant crown molding, emphasizing the fusion of contemporary design with classic architectural elements. The arrangement of items on the shelves is both balanced and dynamic, creating visual interest through the interplay of different shapes, textures, and colors.
Each element on the shelves appears intentional, contributing to an overall aesthetic that is both sophisticated and inviting. This bespoke joinery not only serves as a functional storage solution but also as a statement piece that reflects the company's commitment to creating custom interiors that are uniquely tailored to the client's taste and lifestyle.
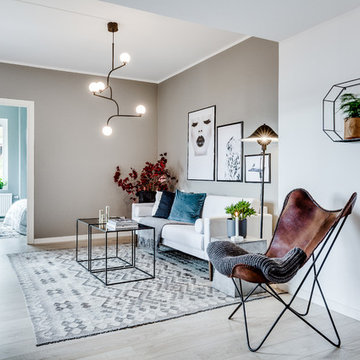
Mika Ågren
Inspiration for a medium sized scandi open plan living room feature wall in Gothenburg with beige walls, light hardwood flooring, no tv and grey floors.
Inspiration for a medium sized scandi open plan living room feature wall in Gothenburg with beige walls, light hardwood flooring, no tv and grey floors.

Understated luxury and timeless elegance.
Inspiration for a small contemporary grey and white open plan living room feature wall in London with a reading nook, white walls, light hardwood flooring, a concealed tv, beige floors, a coffered ceiling and wallpapered walls.
Inspiration for a small contemporary grey and white open plan living room feature wall in London with a reading nook, white walls, light hardwood flooring, a concealed tv, beige floors, a coffered ceiling and wallpapered walls.
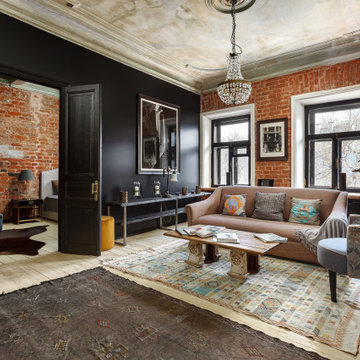
Urban living room feature wall in Moscow with light hardwood flooring, beige floors and brick walls.

Photo of an expansive country formal open plan living room feature wall in Other with multi-coloured walls, light hardwood flooring, a standard fireplace and a tiled fireplace surround.
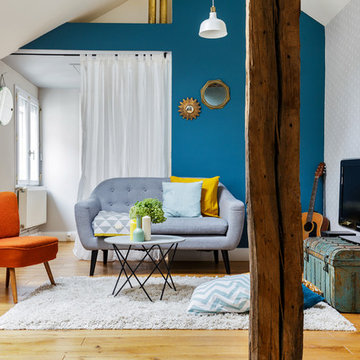
Design ideas for an eclectic formal and grey and teal enclosed living room feature wall in Paris with blue walls, light hardwood flooring and a freestanding tv.
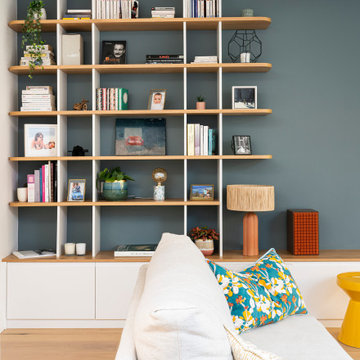
Large contemporary formal open plan living room feature wall in London with blue walls, light hardwood flooring, a wall mounted tv and beige floors.
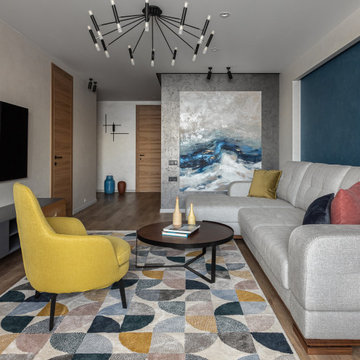
Гостиная. Диван, möbel&zeit. Столик, Enza Home. ТВ тумба, La Redoute. Кресло, Le Comfort. Ковер, Mc Three. Люстра, Maytoni. Картина Саши Киреевой. Кувшины, Kare. Вазы на столике, Le Fabric.
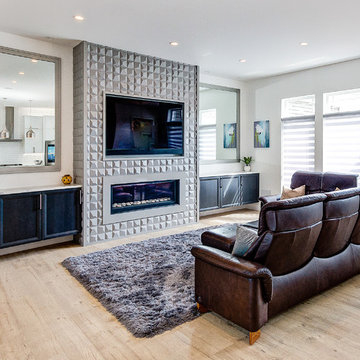
This is an example of a classic open plan living room feature wall in Cleveland with green walls, light hardwood flooring, a ribbon fireplace, a tiled fireplace surround and a wall mounted tv.
Living Room Feature Wall with Light Hardwood Flooring Ideas and Designs
1