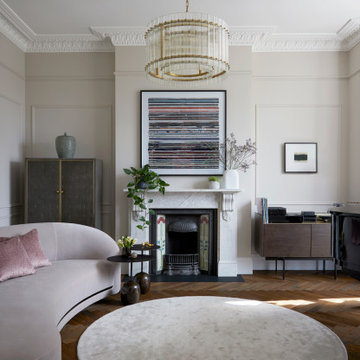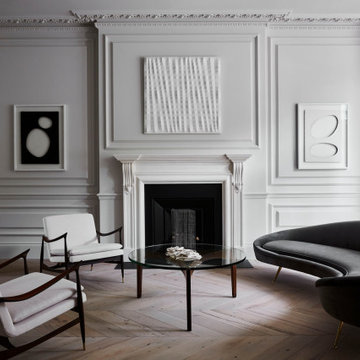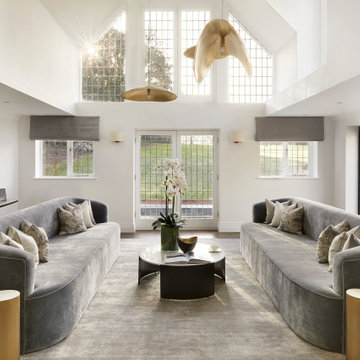Luxury Living Room Ideas and Designs

Inspiration for a large traditional formal enclosed living room in Surrey with carpet, a standard fireplace, a stone fireplace surround, a wall mounted tv, a coffered ceiling and feature lighting.

The scale of this reception room, with the beautiful bay window, was designed to feel like a glamorous, luxurious hotel reception room. The black grand piano, placed in the space, with the backdrop of the newly restored Victorian window is the epitome of old meets new. The abundance of original features sing in the space. The room was painted in a warm neutral, introducing a blushy pink velvet bespoke sofa from The Sofa & Chair Company. The dark herringbone floor anchors the space in calm and luxury. Touches of marble from the side table and fireplace add to the sense of period. The huge artwork sat perfectly in the space adding strong colour pops that tie perfectly with the neutral palette.

Small contemporary open plan living room feature wall in London with white walls, dark hardwood flooring, a concealed tv, brown floors and a drop ceiling.

Bespoke wall panel and handmade LN4 Floral Egg & Dart Cornice
Contemporary living room in Other with a standard fireplace and a chimney breast.
Contemporary living room in Other with a standard fireplace and a chimney breast.

This is an example of a large traditional open plan living room feature wall in Sussex with a music area, pink walls, light hardwood flooring, a wood burning stove, a stone fireplace surround, beige floors and a vaulted ceiling.

A contemporary and stylish country home that showcases functionality without sacrificing elegance.
This is an example of an expansive contemporary living room in London.
This is an example of an expansive contemporary living room in London.

Photo of an expansive traditional formal open plan living room in London with multi-coloured walls, medium hardwood flooring, a built-in media unit, a coffered ceiling, wallpapered walls and feature lighting.

The large oval coffee table is made from a high-gloss, cloudy-brown vellum. The puffy, nimbus-like shapes have an ephemeral quality, as if they could evaporate at any moment.
By contrast, two angular lounge chairs have been upholstered in a fabric of equally striking angles.
Richly embroidered curtains mix matte and metallic yarns that play the light beautifully.
These things, combined with the densely textured wallpaper, create a room full of varied surfaces, shapes and patterns.

It is a luxury to have two sitting rooms, but with a house with many floors and a family it really helps! This room was designed to have a calmer area for the family to sit together and for this reason we calmed the colours down o give it a softer feel. A large rug in the room and floor to ceiling curtains really elevates the space, whilst taking the textured wallpaper around the room ensures the room feels luxurious and warm.

This large living and dining area is flooded with natural light and has gorgeous high ceilings and views of the garden beyond. The brief was to make it a comfortable yet chic space for relaxing and entertaining. We added pops of colour, textures and patterns to add interest into the space.

Photography by Michael J. Lee
Large classic formal and grey and cream open plan living room in Boston with beige walls, a ribbon fireplace, medium hardwood flooring, a stone fireplace surround, no tv, brown floors and a drop ceiling.
Large classic formal and grey and cream open plan living room in Boston with beige walls, a ribbon fireplace, medium hardwood flooring, a stone fireplace surround, no tv, brown floors and a drop ceiling.

Luxury Sitting Room in Belfast. Includes paneling, shagreen textured wallpaper, bespoke joinery, furniture and soft furnishings. Faux Fur and silk cushions complete this comfortable corner.

Lake Front Country Estate Living Room, designed by Tom Markalunas, built by Resort Custom Homes. Photography by Rachael Boling.
Photo of a traditional formal and grey and cream open plan living room in Other with beige walls, medium hardwood flooring, a standard fireplace, a stone fireplace surround, a wall mounted tv and feature lighting.
Photo of a traditional formal and grey and cream open plan living room in Other with beige walls, medium hardwood flooring, a standard fireplace, a stone fireplace surround, a wall mounted tv and feature lighting.

Previously used as an office, this space had an awkwardly placed window to the left of the fireplace. By removing the window and building a bookcase to match the existing, the room feels balanced and symmetrical. Panel molding was added (by the homeowner!) and the walls were lacquered a deep navy. Bold modern green lounge chairs and a trio of crystal pendants make this cozy lounge next level. A console with upholstered ottomans keeps cocktails at the ready while adding two additional seats.

Clients' first home and there forever home with a family of four and in laws close, this home needed to be able to grow with the family. This most recent growth included a few home additions including the kids bathrooms (on suite) added on to the East end, the two original bathrooms were converted into one larger hall bath, the kitchen wall was blown out, entrying into a complete 22'x22' great room addition with a mudroom and half bath leading to the garage and the final addition a third car garage. This space is transitional and classic to last the test of time.

Angie Seckinger
Inspiration for a large classic enclosed living room in DC Metro with beige walls, a standard fireplace, a stone fireplace surround, feature lighting and a vaulted ceiling.
Inspiration for a large classic enclosed living room in DC Metro with beige walls, a standard fireplace, a stone fireplace surround, feature lighting and a vaulted ceiling.

This stunning, light-filled two story great room has a full height fireplace made from Northern Irish black limestone.
Design ideas for an expansive classic open plan living room in Detroit with grey walls, medium hardwood flooring, a standard fireplace, a stone fireplace surround and a wall mounted tv.
Design ideas for an expansive classic open plan living room in Detroit with grey walls, medium hardwood flooring, a standard fireplace, a stone fireplace surround and a wall mounted tv.

Trent Bell Photography
Design ideas for an expansive contemporary open plan living room in Las Vegas with white walls.
Design ideas for an expansive contemporary open plan living room in Las Vegas with white walls.

The two-story great room features custom modern fireplace and modern chandelier. Voluptuous windows let in the beautiful PNW light.
Inspiration for a large contemporary open plan living room in Seattle with white walls, medium hardwood flooring, a standard fireplace, a wall mounted tv, a stone fireplace surround and beige floors.
Inspiration for a large contemporary open plan living room in Seattle with white walls, medium hardwood flooring, a standard fireplace, a wall mounted tv, a stone fireplace surround and beige floors.
Luxury Living Room Ideas and Designs
1
