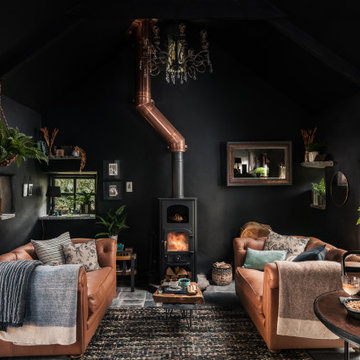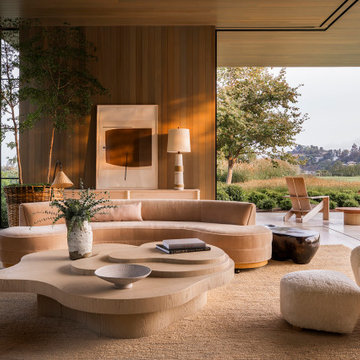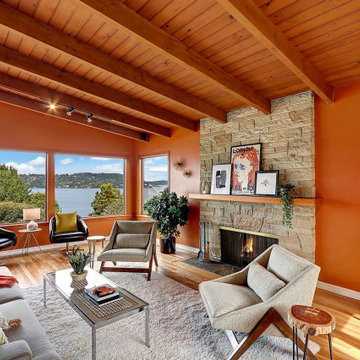Living Room Ideas and Designs
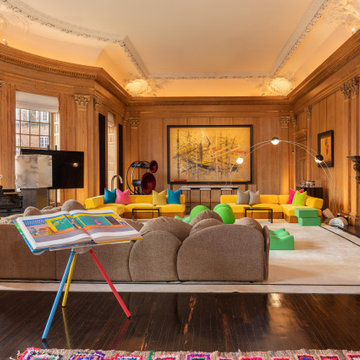
This is an example of an expansive contemporary enclosed living room in London with a music area.

Photo of a farmhouse living room in Other with white walls, a wood burning stove, a timber clad chimney breast, a built-in media unit and grey floors.

Formal living room with stained concrete floors. Photo: Macario Giraldo
Medium sized rustic open plan living room in Sacramento with grey walls, concrete flooring, a standard fireplace and a stone fireplace surround.
Medium sized rustic open plan living room in Sacramento with grey walls, concrete flooring, a standard fireplace and a stone fireplace surround.

Inspiration for a large contemporary living room in London with a music area, a standard fireplace, a stone fireplace surround, a corner tv, green walls, medium hardwood flooring, brown floors and a chimney breast.

A captivating transformation in the coveted neighborhood of University Park, Dallas
The heart of this home lies in the kitchen, where we embarked on a design endeavor that would leave anyone speechless. By opening up the main kitchen wall, we created a magnificent window system that floods the space with natural light and offers a breathtaking view of the picturesque surroundings. Suspended from the ceiling, a steel-framed marble vent hood floats a few inches from the window, showcasing a mesmerizing Lilac Marble. The same marble is skillfully applied to the backsplash and island, featuring a bold combination of color and pattern that exudes elegance.
Adding to the kitchen's allure is the Italian range, which not only serves as a showstopper but offers robust culinary features for even the savviest of cooks. However, the true masterpiece of the kitchen lies in the honed reeded marble-faced island. Each marble strip was meticulously cut and crafted by artisans to achieve a half-rounded profile, resulting in an island that is nothing short of breathtaking. This intricate process took several months, but the end result speaks for itself.
To complement the grandeur of the kitchen, we designed a combination of stain-grade and paint-grade cabinets in a thin raised panel door style. This choice adds an elegant yet simple look to the overall design. Inside each cabinet and drawer, custom interiors were meticulously designed to provide maximum functionality and organization for the day-to-day cooking activities. A vintage Turkish runner dating back to the 1960s, evokes a sense of history and character.
The breakfast nook boasts a stunning, vivid, and colorful artwork created by one of Dallas' top artist, Kyle Steed, who is revered for his mastery of his craft. Some of our favorite art pieces from the inspiring Haylee Yale grace the coffee station and media console, adding the perfect moment to pause and loose yourself in the story of her art.
The project extends beyond the kitchen into the living room, where the family's changing needs and growing children demanded a new design approach. Accommodating their new lifestyle, we incorporated a large sectional for family bonding moments while watching TV. The living room now boasts bolder colors, striking artwork a coffered accent wall, and cayenne velvet curtains that create an inviting atmosphere. Completing the room is a custom 22' x 15' rug, adding warmth and comfort to the space. A hidden coat closet door integrated into the feature wall adds an element of surprise and functionality.
This project is not just about aesthetics; it's about pushing the boundaries of design and showcasing the possibilities. By curating an out-of-the-box approach, we bring texture and depth to the space, employing different materials and original applications. The layered design achieved through repeated use of the same material in various forms, shapes, and locations demonstrates that unexpected elements can create breathtaking results.
The reason behind this redesign and remodel was the homeowners' desire to have a kitchen that not only provided functionality but also served as a beautiful backdrop to their cherished family moments. The previous kitchen lacked the "wow" factor they desired, prompting them to seek our expertise in creating a space that would be a source of joy and inspiration.
Inspired by well-curated European vignettes, sculptural elements, clean lines, and a natural color scheme with pops of color, this design reflects an elegant organic modern style. Mixing metals, contrasting textures, and utilizing clean lines were key elements in achieving the desired aesthetic. The living room introduces bolder moments and a carefully chosen color scheme that adds character and personality.
The client's must-haves were clear: they wanted a show stopping centerpiece for their home, enhanced natural light in the kitchen, and a design that reflected their family's dynamic. With the transformation of the range wall into a wall of windows, we fulfilled their desire for abundant natural light and breathtaking views of the surrounding landscape.
Our favorite rooms and design elements are numerous, but the kitchen remains a standout feature. The painstaking process of hand-cutting and crafting each reeded panel in the island to match the marble's veining resulted in a labor of love that emanates warmth and hospitality to all who enter.
In conclusion, this tastefully lux project in University Park, Dallas is an extraordinary example of a full gut remodel that has surpassed all expectations. The meticulous attention to detail, the masterful use of materials, and the seamless blend of functionality and aesthetics create an unforgettable space. It serves as a testament to the power of design and the transformative impact it can have on a home and its inhabitants.
Project by Texas' Urbanology Designs. Their North Richland Hills-based interior design studio serves Dallas, Highland Park, University Park, Fort Worth, and upscale clients nationwide.

Old Growth Character Grade Hickory Plank Flooring in Ludlow, VT. Finished onsite with a water-based, satin-sheen finish.
Flooring: Character Grade Hickory in varied 6″, 7″, and 8″ Widths
Finish: Vermont Plank Flooring Prospect Mountain Finish

In this Basement, we created a place to relax, entertain, and ultimately create memories in this glam, elegant, with a rustic twist vibe space. The Cambria Luxury Series countertop makes a statement and sets the tone. A white background intersected with bold, translucent black and charcoal veins with muted light gray spatter and cross veins dispersed throughout. We created three intimate areas to entertain without feeling separated as a whole.
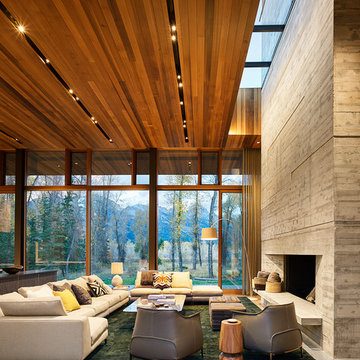
Grabill's custom window solutions are the perfect choice for this sprawling Wyoming retreat. With large expanse glass and monumental openings throughout, this house is all about welcoming the surroundings in. Floor to ceiling window walls, feature a variety of window and door configurations including multi-panel sliding doors, motorized awning windows, casements, and adjoining transoms.

Marc Mauldin Photography, Inc.
This is an example of a contemporary grey and black living room in Atlanta with grey walls, medium hardwood flooring, a wall mounted tv and brown floors.
This is an example of a contemporary grey and black living room in Atlanta with grey walls, medium hardwood flooring, a wall mounted tv and brown floors.

This covered deck space features a fireplace, heaters and operable glass to allow the homeowners to customize their experience depending on the weather.
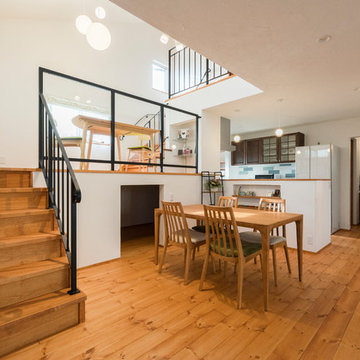
スキップフロアの下は大容量の収納スペースに!
World-inspired open plan living room in Other with orange walls, medium hardwood flooring, no fireplace, a freestanding tv and beige floors.
World-inspired open plan living room in Other with orange walls, medium hardwood flooring, no fireplace, a freestanding tv and beige floors.
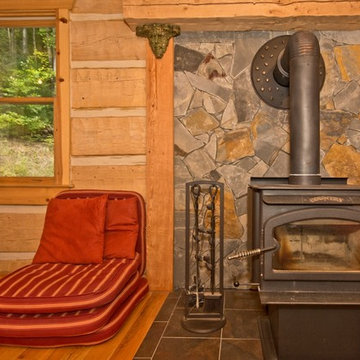
Design ideas for a small rustic open plan living room in Other with beige walls, medium hardwood flooring, a wood burning stove and no tv.

Rustic open plan living room in Atlanta with medium hardwood flooring, a standard fireplace and a stone fireplace surround.

Built by Old Hampshire Designs, Inc.
John W. Hession, Photographer
Design ideas for a large rustic formal open plan living room in Boston with light hardwood flooring, a ribbon fireplace, a stone fireplace surround, brown walls, no tv and beige floors.
Design ideas for a large rustic formal open plan living room in Boston with light hardwood flooring, a ribbon fireplace, a stone fireplace surround, brown walls, no tv and beige floors.

A basement level family room with music related artwork. Framed album covers and musical instruments reflect the home owners passion and interests.
Photography by: Peter Rymwid

Design ideas for a small retro formal enclosed living room in Chicago with brown walls, carpet, no fireplace and a dado rail.

Rick Lee Photography
This is an example of a large rustic formal open plan living room in Columbus with brown walls, dark hardwood flooring, no tv and feature lighting.
This is an example of a large rustic formal open plan living room in Columbus with brown walls, dark hardwood flooring, no tv and feature lighting.
Living Room Ideas and Designs
1
