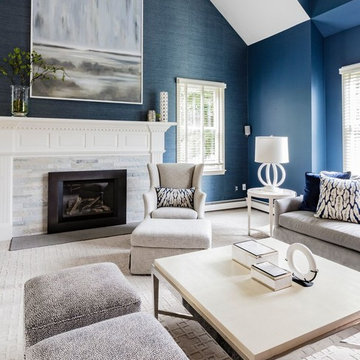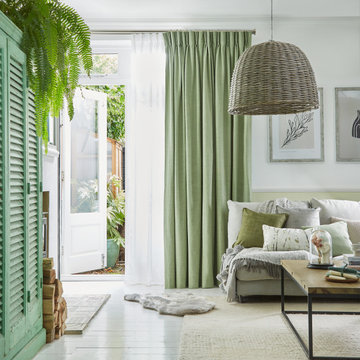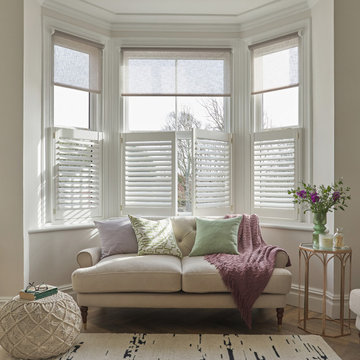Living Room Ideas and Designs

Inspiration for a large contemporary formal enclosed living room in San Francisco with beige walls, light hardwood flooring, a tiled fireplace surround, a ribbon fireplace, no tv, beige floors and feature lighting.

Farmhouse style with industrial, contemporary feel.
Medium sized farmhouse open plan living room in San Francisco with grey walls, medium hardwood flooring and feature lighting.
Medium sized farmhouse open plan living room in San Francisco with grey walls, medium hardwood flooring and feature lighting.
Find the right local pro for your project

Mid Century Modern living family great room in an open, spacious floor plan
This is an example of a large midcentury open plan living room in Seattle with beige walls, light hardwood flooring, a standard fireplace, a brick fireplace surround and a wall mounted tv.
This is an example of a large midcentury open plan living room in Seattle with beige walls, light hardwood flooring, a standard fireplace, a brick fireplace surround and a wall mounted tv.

Sean Malone
Design ideas for a large traditional formal enclosed living room in San Francisco with beige walls, a standard fireplace, a stone fireplace surround, no tv and feature lighting.
Design ideas for a large traditional formal enclosed living room in San Francisco with beige walls, a standard fireplace, a stone fireplace surround, no tv and feature lighting.

Photo by Firewater Photography. Designed during previous position as Residential Studio Director and Project Architect at LS3P Associates Ltd.
Large rustic open plan living room in Other with beige walls, dark hardwood flooring, a two-sided fireplace, a stone fireplace surround and feature lighting.
Large rustic open plan living room in Other with beige walls, dark hardwood flooring, a two-sided fireplace, a stone fireplace surround and feature lighting.
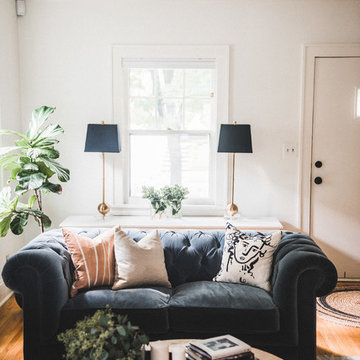
Amanda Marie Studio
Inspiration for a medium sized classic formal open plan living room in Minneapolis with white walls, light hardwood flooring, a standard fireplace, a stone fireplace surround, no tv and brown floors.
Inspiration for a medium sized classic formal open plan living room in Minneapolis with white walls, light hardwood flooring, a standard fireplace, a stone fireplace surround, no tv and brown floors.
Reload the page to not see this specific ad anymore
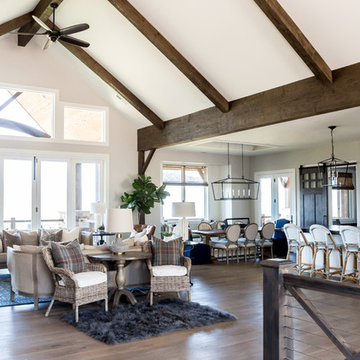
This is an example of a large rural open plan living room in Salt Lake City with white walls, medium hardwood flooring, a standard fireplace, a stone fireplace surround and a wall mounted tv.

This great room is filled with natural light thanks to the expansive windows and tall ceilings. Gorgeous beams and tongue/groove ceilings provide the perfect backdrop for the modern farmhouse esthetic. The horizontal stairway leading to the second level adds a slightly industrial touch to keep things fresh and modern, and compliments the updated gourmet kitchen. Floating built-in shelving allows the owners to personalize the space, while not detracting from the massive floor to ceiling brick fireplace that anchors the room.
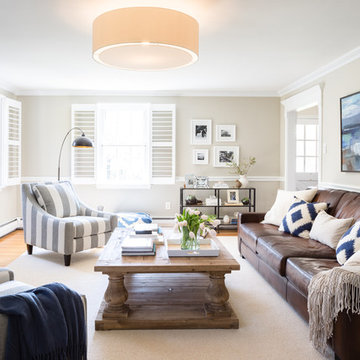
Photo by Aliza Schlabach Photography |
Room by Larina Kase Interior Design
Design ideas for a classic living room in Philadelphia with beige walls, light hardwood flooring, a standard fireplace, a wall mounted tv and feature lighting.
Design ideas for a classic living room in Philadelphia with beige walls, light hardwood flooring, a standard fireplace, a wall mounted tv and feature lighting.
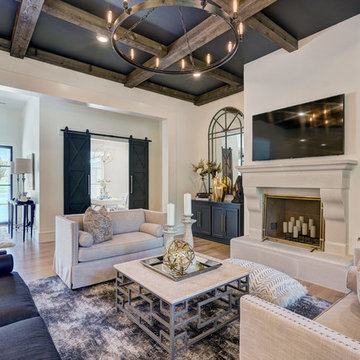
Robert Elkins
Design ideas for a modern living room in Oklahoma City with feature lighting.
Design ideas for a modern living room in Oklahoma City with feature lighting.

Photo of a medium sized contemporary enclosed living room in Other with a music area, grey walls, concrete flooring, no fireplace, no tv and beige floors.
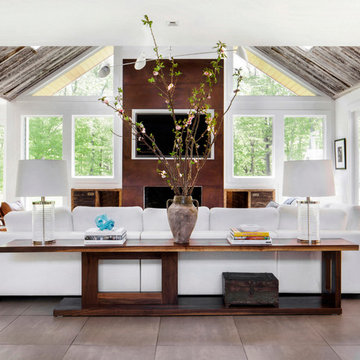
Vaulted reclaimed wood ceilings and a wall of window give this living room an airy feel.
This is an example of a contemporary open plan living room in New York with white walls.
This is an example of a contemporary open plan living room in New York with white walls.
Reload the page to not see this specific ad anymore
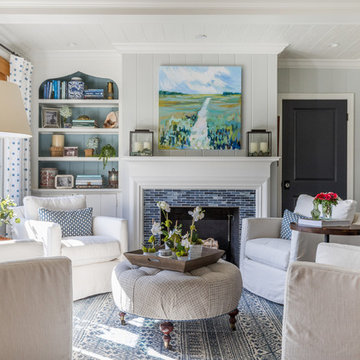
Painting by artist Beth Robinson. Jesse Prezza Photography.
Photo of a country living room in Jacksonville with feature lighting.
Photo of a country living room in Jacksonville with feature lighting.
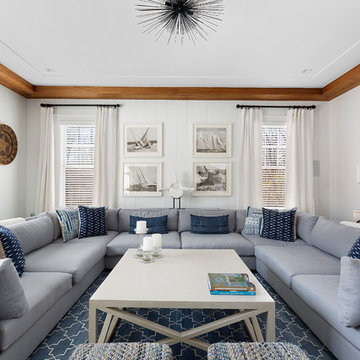
Photo of a medium sized nautical enclosed living room in New York with white walls, dark hardwood flooring, a built-in media unit, brown floors and feature lighting.
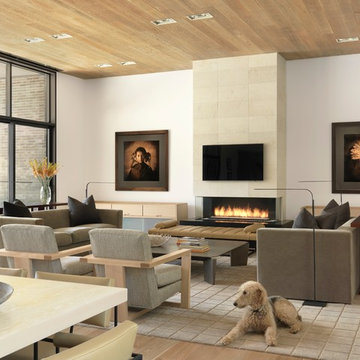
alise o'brien photography
Inspiration for a contemporary open plan living room in St Louis with white walls, medium hardwood flooring, a ribbon fireplace and a tiled fireplace surround.
Inspiration for a contemporary open plan living room in St Louis with white walls, medium hardwood flooring, a ribbon fireplace and a tiled fireplace surround.
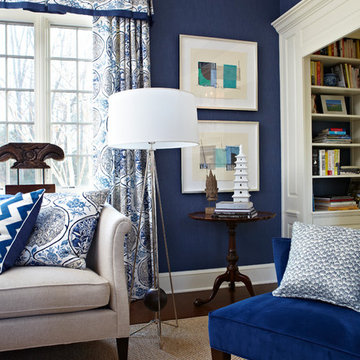
Another excellent example of mixing the old and new. A treasured family piecrust table sits comfortably under modern collages and a contemporary lamp. Collectibles from the couples travels make interesting and personal accessories.
Living Room Ideas and Designs
Reload the page to not see this specific ad anymore

Photos by Stacy Zarin Goldberg
Inspiration for a medium sized traditional enclosed living room in DC Metro with a reading nook, blue walls, a standard fireplace, a stone fireplace surround, no tv, brown floors, dark hardwood flooring and feature lighting.
Inspiration for a medium sized traditional enclosed living room in DC Metro with a reading nook, blue walls, a standard fireplace, a stone fireplace surround, no tv, brown floors, dark hardwood flooring and feature lighting.

Open Concept living room with original fireplace and tongue and groove ceilings. New Epoxy floors.
Design ideas for a midcentury open plan living room in Other with white walls, a standard fireplace, a brick fireplace surround, a wall mounted tv, grey floors and feature lighting.
Design ideas for a midcentury open plan living room in Other with white walls, a standard fireplace, a brick fireplace surround, a wall mounted tv, grey floors and feature lighting.

Architectural Style: Northwest Contemporary
Project Scope: Custom Home
Architect: Conard Romano
Contractor: Prestige Residential Construction
Interior Design: Doug Rasar Interior Design
Photographer: Aaron Leitz
1
