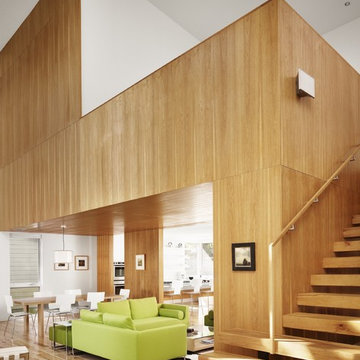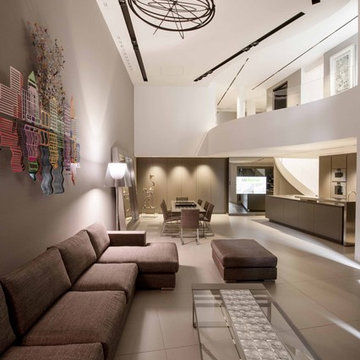Luxury Living Room Ideas and Designs
Refine by:
Budget
Sort by:Popular Today
1 - 20 of 20 photos
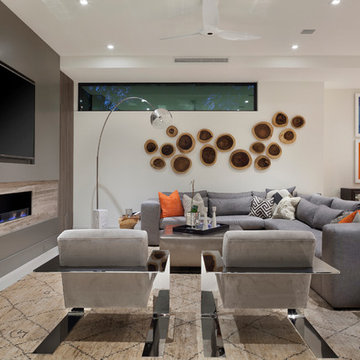
©Edward Butera / ibi designs / Boca Raton, Florida
Photo of a large contemporary open plan living room in Miami with grey walls, porcelain flooring, a ribbon fireplace and a wall mounted tv.
Photo of a large contemporary open plan living room in Miami with grey walls, porcelain flooring, a ribbon fireplace and a wall mounted tv.
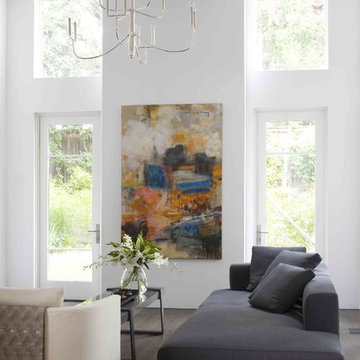
Interior Design: Mikhail Dantes
Construction: Beck Building Company / Scott Amaral
Engineer: Malouff Engineering / Bob Malouff
Landscape Architect : Mike Eagleton

This Neo-prairie style home with its wide overhangs and well shaded bands of glass combines the openness of an island getaway with a “C – shaped” floor plan that gives the owners much needed privacy on a 78’ wide hillside lot. Photos by James Bruce and Merrick Ales.
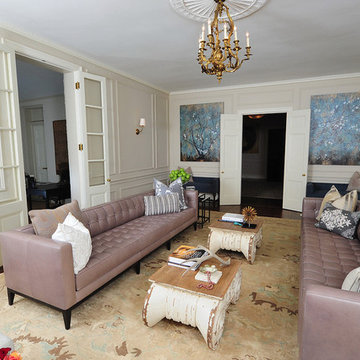
Modernism gracefully collides with elegance in the formal living room of this historic DC home.
This is an example of a large modern formal enclosed living room in DC Metro with no tv, beige walls, medium hardwood flooring, a standard fireplace and a stone fireplace surround.
This is an example of a large modern formal enclosed living room in DC Metro with no tv, beige walls, medium hardwood flooring, a standard fireplace and a stone fireplace surround.

Builder: Markay Johnson Construction
visit: www.mjconstruction.com
Project Details:
Located on a beautiful corner lot of just over one acre, this sumptuous home presents Country French styling – with leaded glass windows, half-timber accents, and a steeply pitched roof finished in varying shades of slate. Completed in 2006, the home is magnificently appointed with traditional appeal and classic elegance surrounding a vast center terrace that accommodates indoor/outdoor living so easily. Distressed walnut floors span the main living areas, numerous rooms are accented with a bowed wall of windows, and ceilings are architecturally interesting and unique. There are 4 additional upstairs bedroom suites with the convenience of a second family room, plus a fully equipped guest house with two bedrooms and two bathrooms. Equally impressive are the resort-inspired grounds, which include a beautiful pool and spa just beyond the center terrace and all finished in Connecticut bluestone. A sport court, vast stretches of level lawn, and English gardens manicured to perfection complete the setting.
Photographer: Bernard Andre Photography
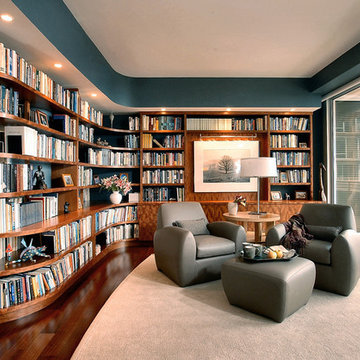
Library, living room, Chicago north, custom cabinetry
Medium sized contemporary living room in Chicago with a reading nook.
Medium sized contemporary living room in Chicago with a reading nook.
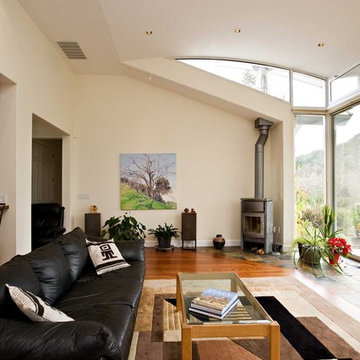
Design ideas for a large modern living room in San Francisco with medium hardwood flooring, white walls, a stone fireplace surround and a wood burning stove.
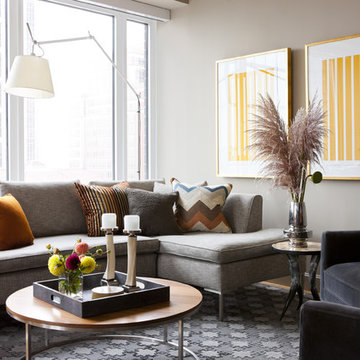
This is an example of a medium sized contemporary open plan living room in Boston with grey walls, light hardwood flooring and a wall mounted tv.
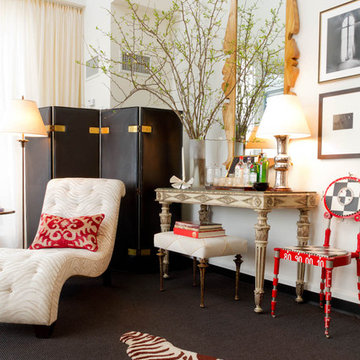
Living Room: Bunny Williams Inc., Brian J. McCarthy Inc., David Kleinberg Design Associates
Photo by: Rikki Snyder © 2012 Houzz
Design ideas for a contemporary living room in New York with white walls and carpet.
Design ideas for a contemporary living room in New York with white walls and carpet.
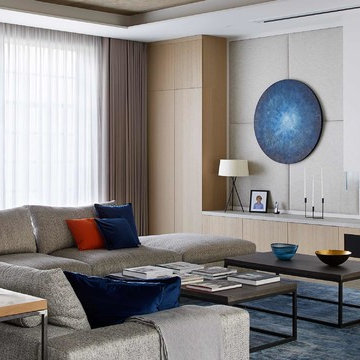
A conversion of an industrial unit, the ceiling was left unfinished, along with exposed columns and beams. The newly polished concrete floor adds sparkle, and is softened by a oversized rug for the lounging sofa. Large movable poufs create a dynamic space suited for transition from family afternoons to cocktails with friends. The linear fire adds warmth but is modern. The fabric walling softens the noise of the space also.
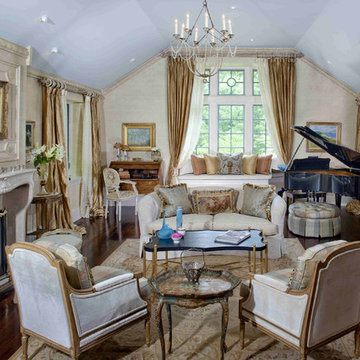
The ceiling is painted in a pale grey-blue color that accentuates the high ceiling. The fireplace is an antique French fireplace, The roll top desk and the wood chest are antiques purchased at the famous Paris market, Les Puces de Saint-Ouen. The carpet is a French Aubusson carpet.

Spacecrafting Photography
Photo of a large coastal formal open plan living room in Minneapolis with brown walls, medium hardwood flooring, no fireplace, no tv, brown floors, a vaulted ceiling and tongue and groove walls.
Photo of a large coastal formal open plan living room in Minneapolis with brown walls, medium hardwood flooring, no fireplace, no tv, brown floors, a vaulted ceiling and tongue and groove walls.
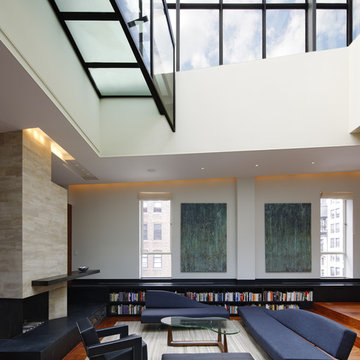
Living Room; Photo Credit: Chuck Choi
Design ideas for an expansive contemporary mezzanine living room in New York with a reading nook, white walls, a two-sided fireplace, medium hardwood flooring, a stone fireplace surround and no tv.
Design ideas for an expansive contemporary mezzanine living room in New York with a reading nook, white walls, a two-sided fireplace, medium hardwood flooring, a stone fireplace surround and no tv.
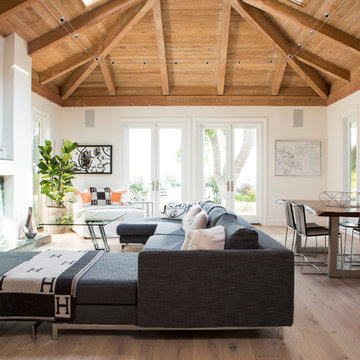
This is an example of an expansive beach style formal open plan living room in Los Angeles with white walls, a standard fireplace, a stone fireplace surround, no tv and light hardwood flooring.
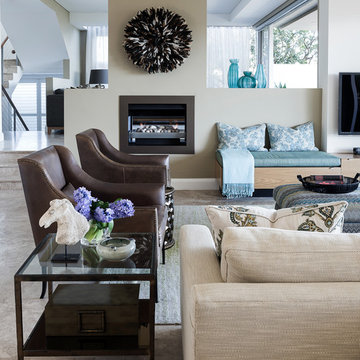
Maree Homer
Large traditional open plan living room in Sydney with white walls, limestone flooring, a two-sided fireplace, a plastered fireplace surround, a wall mounted tv and beige floors.
Large traditional open plan living room in Sydney with white walls, limestone flooring, a two-sided fireplace, a plastered fireplace surround, a wall mounted tv and beige floors.
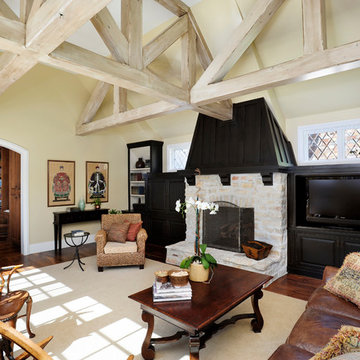
Builder: Markay Johnson Construction
visit: www.mjconstruction.com
Project Details:
Located on a beautiful corner lot of just over one acre, this sumptuous home presents Country French styling – with leaded glass windows, half-timber accents, and a steeply pitched roof finished in varying shades of slate. Completed in 2006, the home is magnificently appointed with traditional appeal and classic elegance surrounding a vast center terrace that accommodates indoor/outdoor living so easily. Distressed walnut floors span the main living areas, numerous rooms are accented with a bowed wall of windows, and ceilings are architecturally interesting and unique. There are 4 additional upstairs bedroom suites with the convenience of a second family room, plus a fully equipped guest house with two bedrooms and two bathrooms. Equally impressive are the resort-inspired grounds, which include a beautiful pool and spa just beyond the center terrace and all finished in Connecticut bluestone. A sport court, vast stretches of level lawn, and English gardens manicured to perfection complete the setting.
Photographer: Bernard Andre Photography
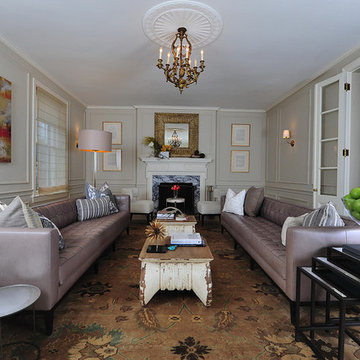
Modernism gracefully collides with elegance in the formal living room of this historic Washington, DC living room.
Photo of a large modern formal enclosed living room in DC Metro with beige walls, a standard fireplace, no tv, medium hardwood flooring and a stone fireplace surround.
Photo of a large modern formal enclosed living room in DC Metro with beige walls, a standard fireplace, no tv, medium hardwood flooring and a stone fireplace surround.
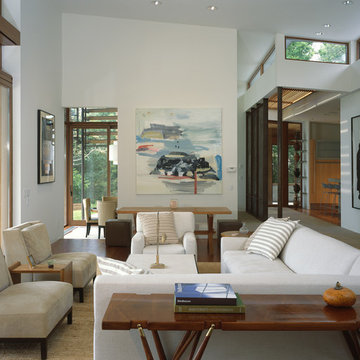
Living Room; Photo Credit: John Linden
This is an example of an expansive contemporary open plan living room in Boston with white walls, medium hardwood flooring and no tv.
This is an example of an expansive contemporary open plan living room in Boston with white walls, medium hardwood flooring and no tv.
Luxury Living Room Ideas and Designs
1
