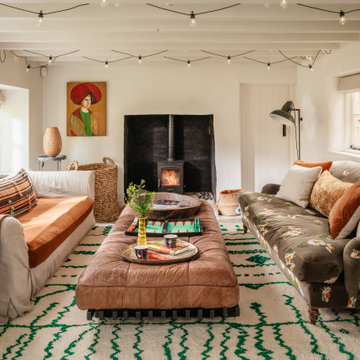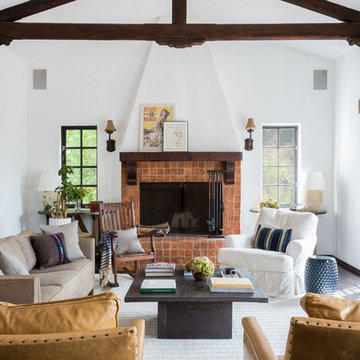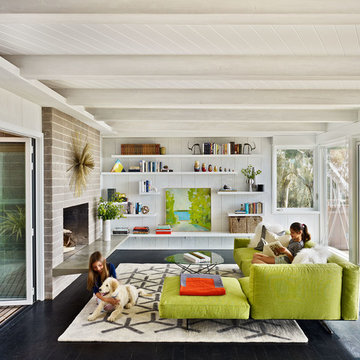Living Room with a Brick Fireplace Surround and a Timber Clad Chimney Breast Ideas and Designs
Refine by:
Budget
Sort by:Popular Today
1 - 20 of 22,868 photos
Item 1 of 3

Photo of a small eclectic living room in Cornwall with beige walls, medium hardwood flooring, a wood burning stove, a brick fireplace surround, a wall mounted tv, brown floors, exposed beams and a chimney breast.

Using natural finishes and textures throughout and up-cycling existing pieces where possible
Photo of a medium sized scandi living room in Kent with light hardwood flooring, a wood burning stove, a brick fireplace surround and white floors.
Photo of a medium sized scandi living room in Kent with light hardwood flooring, a wood burning stove, a brick fireplace surround and white floors.

This is an example of a bohemian living room in Gloucestershire with green walls, carpet, a standard fireplace, a brick fireplace surround, a wall mounted tv, beige floors, a vaulted ceiling, a wallpapered ceiling and brick walls.

This is an example of a medium sized farmhouse enclosed living room in Oxfordshire with a wood burning stove, a brick fireplace surround and feature lighting.

This is an example of a contemporary living room in Essex with beige walls, medium hardwood flooring, a ribbon fireplace, a brick fireplace surround, a wall mounted tv, brown floors and brick walls.

Photo of a farmhouse living room in West Midlands with grey walls, a wood burning stove, a brick fireplace surround, beige floors and exposed beams.

Photo of a farmhouse living room in Other with white walls, a wood burning stove, a timber clad chimney breast, a built-in media unit and grey floors.

A coastal Scandinavian renovation project, combining a Victorian seaside cottage with Scandi design. We wanted to create a modern, open-plan living space but at the same time, preserve the traditional elements of the house that gave it it's character.

Design ideas for a medium sized country formal open plan living room in Salt Lake City with white walls, medium hardwood flooring, a standard fireplace, a brick fireplace surround, a wall mounted tv and brown floors.

Design ideas for a rural living room in New York with white walls, dark hardwood flooring, a standard fireplace, a brick fireplace surround and brown floors.

An elevated modern cottage living room with a custom-built wall unit featuring a sleek bookshelf. Crafted with a keen eye for contemporary design, this project seamlessly blends functionality and style. The unit boasts clean lines and a minimalist aesthetic, perfectly complementing the cozy charm of the cottage space. With ample shelving for favourite reads and display items, this bespoke addition transforms the living room into a curated haven of sophistication and comfort.

Inspiration for a small scandinavian open plan living room in Vancouver with white walls, vinyl flooring, a hanging fireplace, a timber clad chimney breast, a wall mounted tv and multi-coloured floors.

Photo of a large rural open plan living room in Boise with white walls, light hardwood flooring, a standard fireplace, a brick fireplace surround, a wall mounted tv and beige floors.

Free ebook, Creating the Ideal Kitchen. DOWNLOAD NOW
We went with a minimalist, clean, industrial look that feels light, bright and airy. The island is a dark charcoal with cool undertones that coordinates with the cabinetry and transom work in both the neighboring mudroom and breakfast area. White subway tile, quartz countertops, white enamel pendants and gold fixtures complete the update. The ends of the island are shiplap material that is also used on the fireplace in the next room.
In the new mudroom, we used a fun porcelain tile on the floor to get a pop of pattern, and walnut accents add some warmth. Each child has their own cubby, and there is a spot for shoes below a long bench. Open shelving with spots for baskets provides additional storage for the room.
Designed by: Susan Klimala, CKBD
Photography by: LOMA Studios
For more information on kitchen and bath design ideas go to: www.kitchenstudio-ge.com

A Cozy Living Room in a 1920s Spanish Revival Home
Photo of a mediterranean formal enclosed living room in Los Angeles with white walls, a standard fireplace, a brick fireplace surround and feature lighting.
Photo of a mediterranean formal enclosed living room in Los Angeles with white walls, a standard fireplace, a brick fireplace surround and feature lighting.

Large retro enclosed living room in Other with brown walls, light hardwood flooring, a brick fireplace surround, a wall mounted tv, a corner fireplace and beige floors.

Haris Kenjar
Design ideas for a medium sized midcentury formal enclosed living room in Seattle with white walls, light hardwood flooring, a standard fireplace, a brick fireplace surround, a wall mounted tv, beige floors and feature lighting.
Design ideas for a medium sized midcentury formal enclosed living room in Seattle with white walls, light hardwood flooring, a standard fireplace, a brick fireplace surround, a wall mounted tv, beige floors and feature lighting.

Photo © Bruce Damonte
Design ideas for a contemporary living room in San Francisco with white walls, dark hardwood flooring, a standard fireplace and a brick fireplace surround.
Design ideas for a contemporary living room in San Francisco with white walls, dark hardwood flooring, a standard fireplace and a brick fireplace surround.

Inspiration for a medium sized classic formal and grey and cream open plan living room in Nashville with grey walls, medium hardwood flooring, a standard fireplace, no tv, feature lighting and a timber clad chimney breast.

Interior Design, Interior Architecture, Custom Millwork Design, Furniture Design, Art Curation, & AV Design by Chango & Co.
Photography by Sean Litchfield
See the feature in Domino Magazine
Living Room with a Brick Fireplace Surround and a Timber Clad Chimney Breast Ideas and Designs
1