Living Room with Dark Hardwood Flooring and a Brick Fireplace Surround Ideas and Designs
Refine by:
Budget
Sort by:Popular Today
1 - 20 of 3,827 photos

The living room in shades of pale blue and green. Patterned prints across the furnishings add depth to the space and provide cosy seating areas around the room. The built in bookcases provide useful storage and give a sense of height to the room, framing the fireplace with its textured brick surround. Dark oak wood flooring offers warmth throughout.

Modern Living Room
This is an example of a traditional formal enclosed living room in San Francisco with white walls, dark hardwood flooring, a brick fireplace surround, a standard fireplace and feature lighting.
This is an example of a traditional formal enclosed living room in San Francisco with white walls, dark hardwood flooring, a brick fireplace surround, a standard fireplace and feature lighting.

Design ideas for a rural living room in New York with white walls, dark hardwood flooring, a standard fireplace, a brick fireplace surround and brown floors.
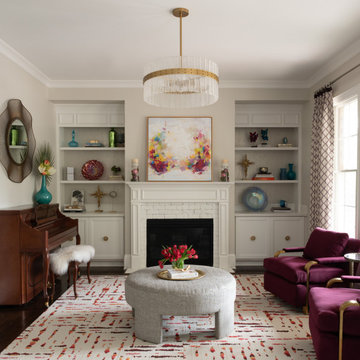
Inspiration for a classic living room in Charlotte with grey walls, dark hardwood flooring, a standard fireplace, a brick fireplace surround and brown floors.
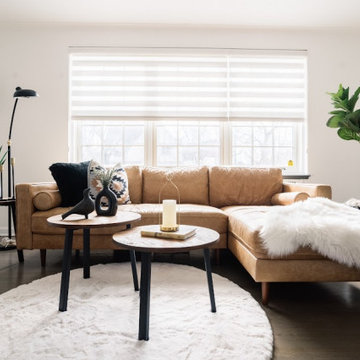
Wonderful living room with fire place. Beautiful camel leather coach. Magnifique salon à aire ouverte avec cheminée de brique. Foyer au bois. Manteau de cheminée en bois. Magnifique sofa couleur chameau en cuir.

A private reading and music room off the grand hallway creates a secluded and quite nook for members of a busy family
Photo of a large enclosed living room in Melbourne with a reading nook, green walls, dark hardwood flooring, a corner fireplace, a brick fireplace surround, no tv, brown floors, a coffered ceiling and panelled walls.
Photo of a large enclosed living room in Melbourne with a reading nook, green walls, dark hardwood flooring, a corner fireplace, a brick fireplace surround, no tv, brown floors, a coffered ceiling and panelled walls.

This is an example of a modern open plan living room with white walls, dark hardwood flooring, a built-in media unit, brown floors, a vaulted ceiling, a standard fireplace and a brick fireplace surround.

Design ideas for a medium sized rural open plan living room in Atlanta with white walls, dark hardwood flooring, a standard fireplace, a brick fireplace surround, a wall mounted tv and brown floors.

This is an example of a medium sized classic formal open plan living room in Chicago with grey walls, dark hardwood flooring, a standard fireplace, a brick fireplace surround, no tv and brown floors.

Mid-Century Modern Living Room- white brick fireplace, paneled ceiling, spotlights, blue accents, sliding glass door, wood floor
Inspiration for a medium sized retro open plan living room in Columbus with white walls, dark hardwood flooring, a brick fireplace surround, brown floors and a standard fireplace.
Inspiration for a medium sized retro open plan living room in Columbus with white walls, dark hardwood flooring, a brick fireplace surround, brown floors and a standard fireplace.
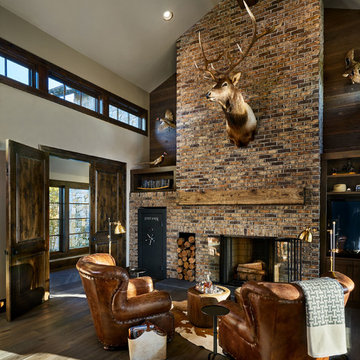
Large country living room in Portland with white walls, a standard fireplace, a brick fireplace surround, dark hardwood flooring and brown floors.
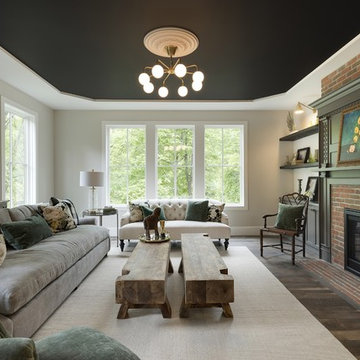
Photo of a traditional formal enclosed living room in Minneapolis with white walls, dark hardwood flooring, a standard fireplace, brown floors and a brick fireplace surround.

The layout of this colonial-style house lacked the open, coastal feel the homeowners wanted for their summer retreat. Siemasko + Verbridge worked with the homeowners to understand their goals and priorities: gourmet kitchen; open first floor with casual, connected lounging and entertaining spaces; an out-of-the-way area for laundry and a powder room; a home office; and overall, give the home a lighter and more “airy” feel. SV’s design team reprogrammed the first floor to successfully achieve these goals.
SV relocated the kitchen to what had been an underutilized family room and moved the dining room to the location of the existing kitchen. This shift allowed for better alignment with the existing living spaces and improved flow through the rooms. The existing powder room and laundry closet, which opened directly into the dining room, were moved and are now tucked in a lower traffic area that connects the garage entrance to the kitchen. A new entry closet and home office were incorporated into the front of the house to define a well-proportioned entry space with a view of the new kitchen.
By making use of the existing cathedral ceilings, adding windows in key locations, removing very few walls, and introducing a lighter color palette with contemporary materials, this summer cottage now exudes the light and airiness this home was meant to have.
© Dan Cutrona Photography

Inspiration for a medium sized traditional formal enclosed living room in Salt Lake City with beige walls, dark hardwood flooring, a standard fireplace, a brick fireplace surround, brown floors and a freestanding tv.
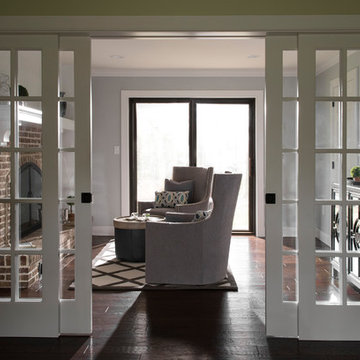
This is an example of a large classic enclosed living room in Philadelphia with a reading nook, grey walls, dark hardwood flooring, no tv, a wood burning stove, a brick fireplace surround and brown floors.

Design ideas for a large beach style formal enclosed living room in New York with white walls, dark hardwood flooring, a standard fireplace, a brick fireplace surround, brown floors, no tv and feature lighting.
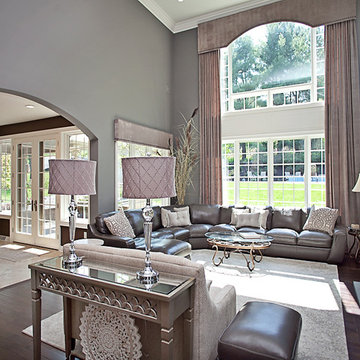
Large traditional enclosed living room in New York with grey walls, dark hardwood flooring, a standard fireplace, a brick fireplace surround, a wall mounted tv and brown floors.
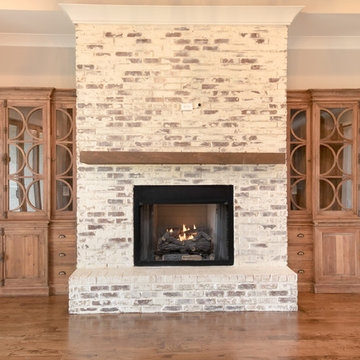
Photo of a large traditional open plan living room in Other with grey walls, dark hardwood flooring, a standard fireplace, a brick fireplace surround and no tv.
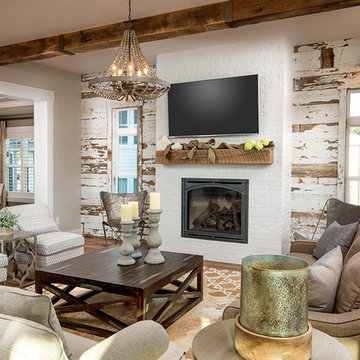
Reclaimed Shiplap, Barn Beams and Mantle, Hardwood floors.
This is an example of a large country formal open plan living room in Columbus with grey walls, dark hardwood flooring, a standard fireplace, a brick fireplace surround and a wall mounted tv.
This is an example of a large country formal open plan living room in Columbus with grey walls, dark hardwood flooring, a standard fireplace, a brick fireplace surround and a wall mounted tv.
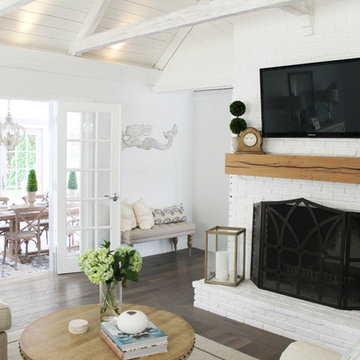
Reclaimed Wood Beam used as a fireplace mantel from Stonewood Products.
Design ideas for a medium sized nautical open plan living room in Boston with white walls, a standard fireplace, a brick fireplace surround, a wall mounted tv and dark hardwood flooring.
Design ideas for a medium sized nautical open plan living room in Boston with white walls, a standard fireplace, a brick fireplace surround, a wall mounted tv and dark hardwood flooring.
Living Room with Dark Hardwood Flooring and a Brick Fireplace Surround Ideas and Designs
1