Living Room with Green Walls and a Brick Fireplace Surround Ideas and Designs
Refine by:
Budget
Sort by:Popular Today
1 - 20 of 542 photos
Item 1 of 3

This is an example of a medium sized classic enclosed living room in London with a standard fireplace, a brick fireplace surround, green walls, no tv and medium hardwood flooring.

This is an example of a bohemian living room in Gloucestershire with green walls, carpet, a standard fireplace, a brick fireplace surround, a wall mounted tv, beige floors, a vaulted ceiling, a wallpapered ceiling and brick walls.

This long space needed flexibility above all else. As frequent hosts to their extended family, we made sure there was plenty of seating to go around, but also met their day-to-day needs with intimate groupings. Much like the kitchen, the family room strikes a balance between the warm brick tones of the fireplace and the handsome green wall finish. Not wanting to miss an opportunity for spunk, we introduced an intricate geometric pattern onto the accent wall giving us a perfect backdrop for the clean lines of the mid-century inspired furniture pieces.
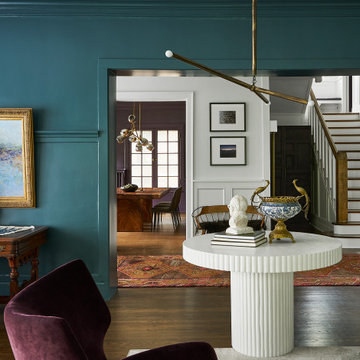
Photo of a large contemporary enclosed living room in Chicago with green walls, dark hardwood flooring, a standard fireplace and a brick fireplace surround.
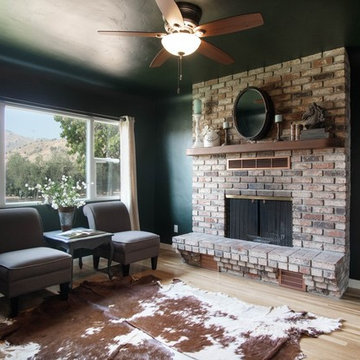
Anthony Hargus
Inspiration for a medium sized farmhouse formal open plan living room in Other with green walls, light hardwood flooring, a standard fireplace, a brick fireplace surround and brown floors.
Inspiration for a medium sized farmhouse formal open plan living room in Other with green walls, light hardwood flooring, a standard fireplace, a brick fireplace surround and brown floors.
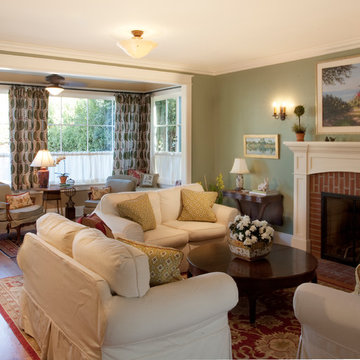
Allen Construction- Contractor
Photography: Brooks Institute
Inspiration for a medium sized victorian formal open plan living room in Santa Barbara with green walls, medium hardwood flooring, a standard fireplace, a brick fireplace surround and no tv.
Inspiration for a medium sized victorian formal open plan living room in Santa Barbara with green walls, medium hardwood flooring, a standard fireplace, a brick fireplace surround and no tv.
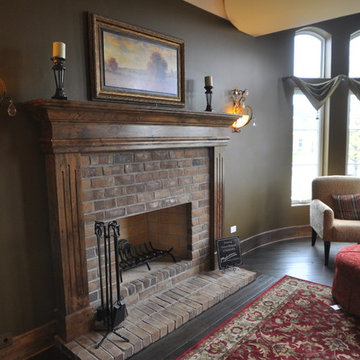
This photo was taken at DJK Custom Homes former model home in Stewart Ridge of Plainfield, Illinois.
Medium sized traditional formal enclosed living room in Chicago with green walls, dark hardwood flooring, a standard fireplace, a brick fireplace surround and no tv.
Medium sized traditional formal enclosed living room in Chicago with green walls, dark hardwood flooring, a standard fireplace, a brick fireplace surround and no tv.
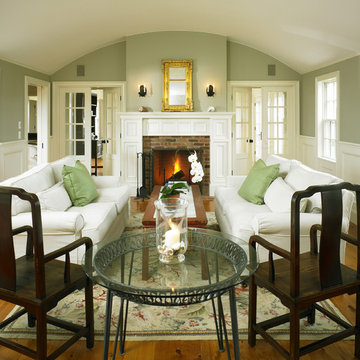
Design ideas for a medium sized rural enclosed living room in Boston with green walls, medium hardwood flooring, a standard fireplace and a brick fireplace surround.
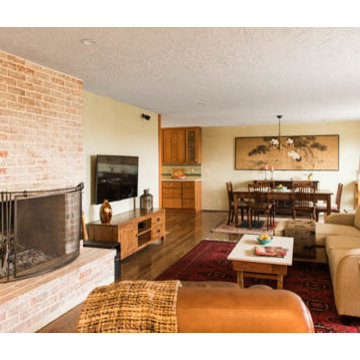
Inspiration for a medium sized midcentury open plan living room in San Francisco with green walls, dark hardwood flooring, a standard fireplace, a brick fireplace surround and a wall mounted tv.
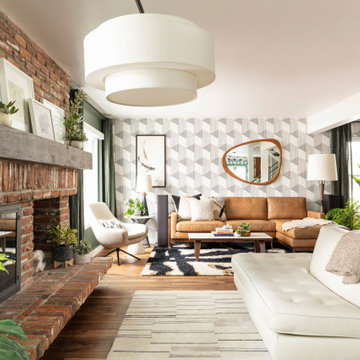
This is an example of a large retro open plan living room in Denver with green walls, medium hardwood flooring, a standard fireplace, a brick fireplace surround, brown floors, a drop ceiling and wallpapered walls.
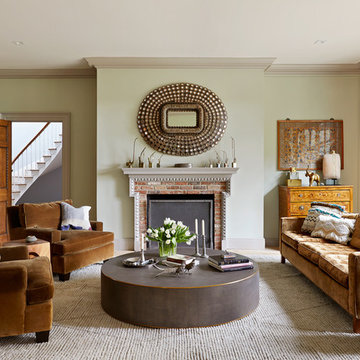
Photo of a classic living room in New York with green walls, light hardwood flooring, a standard fireplace, a brick fireplace surround and beige floors.
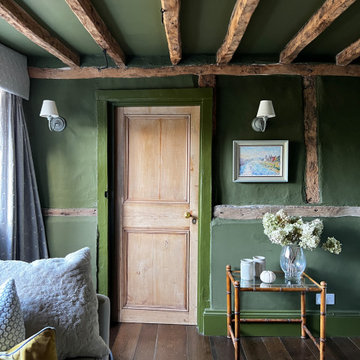
This room dates from 1610 and was part of the thatched cottage that forms the original section of this house. The black-painted beams have been gently taken back to their original raw wood, which now sings thanks to the green paint on walls and ceiling - Farrow & Ball's Bancha.
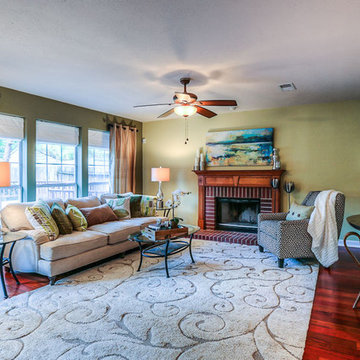
Photo of a medium sized classic formal living room in Orlando with green walls, dark hardwood flooring, a standard fireplace and a brick fireplace surround.
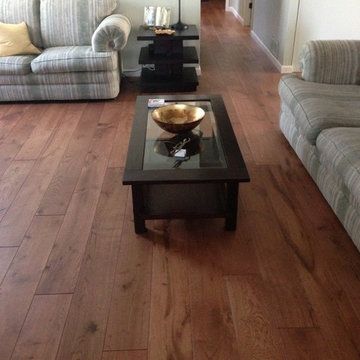
Here's a European White Oak Smooth custom color (Rubio Mahogany) prefinished engineered hardwood floor. Call 408-912-1419 or visit http://www.prefloors.com to schedule a FREE estimate today!
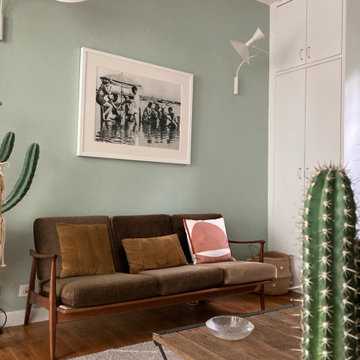
Une belle et grande maison de l’Île Saint Denis, en bord de Seine. Ce qui aura constitué l’un de mes plus gros défis ! Madame aime le pop, le rose, le batik, les 50’s-60’s-70’s, elle est tendre, romantique et tient à quelques références qui ont construit ses souvenirs de maman et d’amoureuse. Monsieur lui, aime le minimalisme, le minéral, l’art déco et les couleurs froides (et le rose aussi quand même!). Tous deux aiment les chats, les plantes, le rock, rire et voyager. Ils sont drôles, accueillants, généreux, (très) patients mais (super) perfectionnistes et parfois difficiles à mettre d’accord ?
Et voilà le résultat : un mix and match de folie, loin de mes codes habituels et du Wabi-sabi pur et dur, mais dans lequel on retrouve l’essence absolue de cette démarche esthétique japonaise : donner leur chance aux objets du passé, respecter les vibrations, les émotions et l’intime conviction, ne pas chercher à copier ou à être « tendance » mais au contraire, ne jamais oublier que nous sommes des êtres uniques qui avons le droit de vivre dans un lieu unique. Que ce lieu est rare et inédit parce que nous l’avons façonné pièce par pièce, objet par objet, motif par motif, accord après accord, à notre image et selon notre cœur. Cette maison de bord de Seine peuplée de trouvailles vintage et d’icônes du design respire la bonne humeur et la complémentarité de ce couple de clients merveilleux qui resteront des amis. Des clients capables de franchir l’Atlantique pour aller chercher des miroirs que je leur ai proposés mais qui, le temps de passer de la conception à la réalisation, sont sold out en France. Des clients capables de passer la journée avec nous sur le chantier, mètre et niveau à la main, pour nous aider à traquer la perfection dans les finitions. Des clients avec qui refaire le monde, dans la quiétude du jardin, un verre à la main, est un pur moment de bonheur. Merci pour votre confiance, votre ténacité et votre ouverture d’esprit. ????
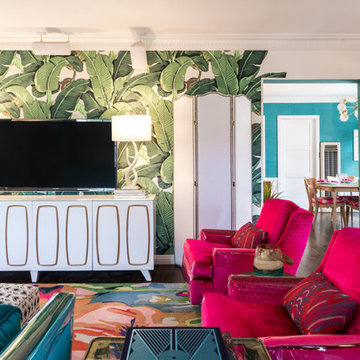
I designed the media credenza to hold our home theater system and record collection, including cord cutouts in the back and a turquoise-lacquered interior. We had it built by a local craftsman for less than the price of a new credenza.
Photo © Bethany Nauert
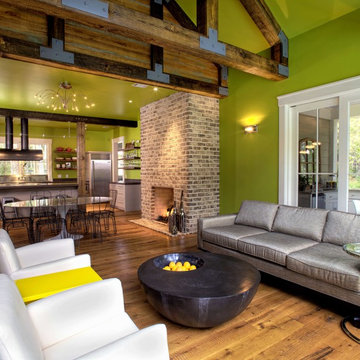
PALMETTO BLUFF- Bergeron-
Photo of a large rustic formal open plan living room in Atlanta with green walls, medium hardwood flooring, a standard fireplace, a brick fireplace surround and no tv.
Photo of a large rustic formal open plan living room in Atlanta with green walls, medium hardwood flooring, a standard fireplace, a brick fireplace surround and no tv.

Inspiration for a medium sized traditional open plan living room in New York with green walls, medium hardwood flooring, a standard fireplace, a brick fireplace surround, a built-in media unit, brown floors and a coffered ceiling.
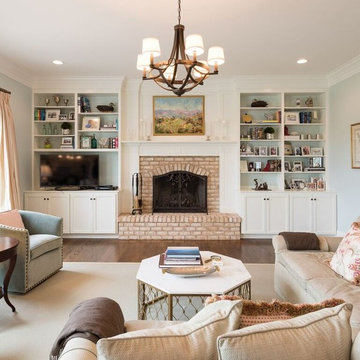
Large traditional formal open plan living room in Other with green walls, dark hardwood flooring, a standard fireplace, a brick fireplace surround and brown floors.
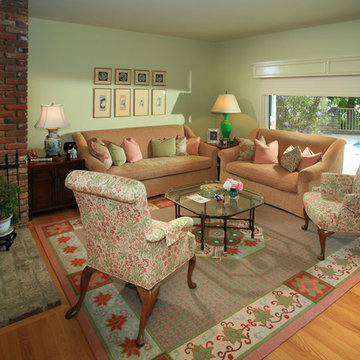
This living room features an over-sized sliding door with silhouette shades and custom cornice boxes. A custom designed area rug pulls pattern and color from the fabrics in the room. Asian accents in the coffee table and art above the sofa reflect the client's taste.
Photo by: Tom Queally
Living Room with Green Walls and a Brick Fireplace Surround Ideas and Designs
1