Living Room with a Brick Fireplace Surround Ideas and Designs

Inspiration for a large traditional open plan living room in New Orleans with white walls, medium hardwood flooring, a standard fireplace, a brick fireplace surround, a wall mounted tv, brown floors and exposed beams.

We built-in a reading alcove and enlarged the entry to match the reading alcove. We refaced the old brick fireplace with a German Smear treatment and replace an old wood stove with a new one.

open living room with large windows and exposed beams. tv mounted over fireplace
Medium sized farmhouse open plan living room in Phoenix with white walls, laminate floors, a standard fireplace, a brick fireplace surround, a wall mounted tv and beige floors.
Medium sized farmhouse open plan living room in Phoenix with white walls, laminate floors, a standard fireplace, a brick fireplace surround, a wall mounted tv and beige floors.
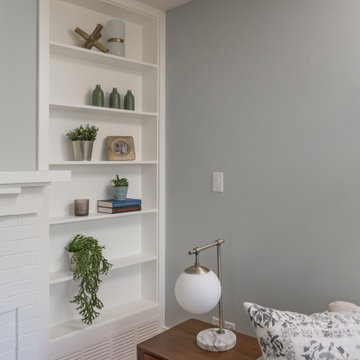
Design ideas for a medium sized bohemian open plan living room in Vancouver with a reading nook, grey walls, medium hardwood flooring, a standard fireplace, a brick fireplace surround, a wall mounted tv and brown floors.
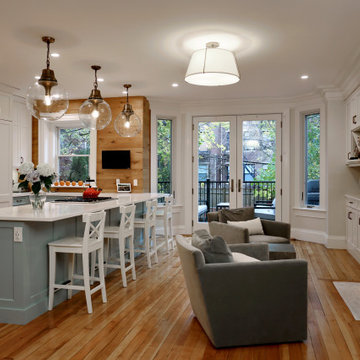
Inspiration for a medium sized rural open plan living room in Boston with grey walls, medium hardwood flooring, a standard fireplace, a brick fireplace surround, no tv and brown floors.
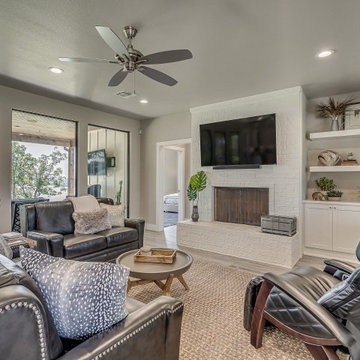
Living room for modern farmhouse
Medium sized farmhouse open plan living room with white walls, ceramic flooring, a brick fireplace surround, a wall mounted tv and grey floors.
Medium sized farmhouse open plan living room with white walls, ceramic flooring, a brick fireplace surround, a wall mounted tv and grey floors.
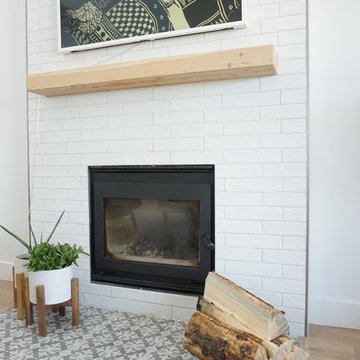
Inspiration for a small country living room in Other with white walls, light hardwood flooring, a wood burning stove, a brick fireplace surround, a wall mounted tv and yellow floors.
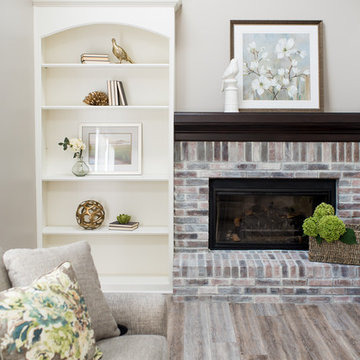
Our clients have lived in this suburban custom home for 25 years. It was built in the early 90s. They love the home and location. It’s their forever home. We were hired to reimagine the space, design, specify, and manage the project renovation and trades. We designed the entry, kitchen, and family room, and it took us eight weeks to complete the project.
Project completed by Wendy Langston's Everything Home interior design firm, which serves Carmel, Zionsville, Fishers, Westfield, Noblesville, and Indianapolis.
For more about Everything Home, click here: https://everythinghomedesigns.com/
To learn more about this project, click here:
https://everythinghomedesigns.com/portfolio/90s-home-renovation/

Photo of a medium sized country mezzanine living room in Kansas City with grey walls, a standard fireplace, a wall mounted tv, medium hardwood flooring, a brick fireplace surround and brown floors.
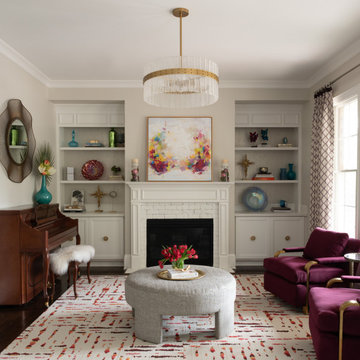
Inspiration for a classic living room in Charlotte with grey walls, dark hardwood flooring, a standard fireplace, a brick fireplace surround and brown floors.
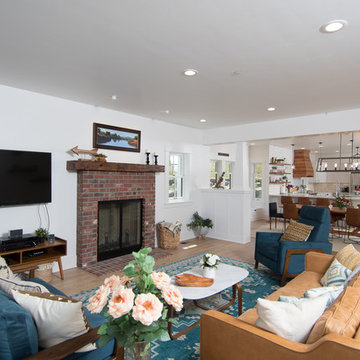
This 1914 family farmhouse was passed down from the original owners to their grandson and his young family. The original goal was to restore the old home to its former glory. However, when we started planning the remodel, we discovered the foundation needed to be replaced, the roof framing didn’t meet code, all the electrical, plumbing and mechanical would have to be removed, siding replaced, and much more. We quickly realized that instead of restoring the home, it would be more cost effective to deconstruct the home, recycle the materials, and build a replica of the old house using as much of the salvaged materials as we could.
The design of the new construction is greatly influenced by the old home with traditional craftsman design interiors. We worked with a deconstruction specialist to salvage the old-growth timber and reused or re-purposed many of the original materials. We moved the house back on the property, connecting it to the existing garage, and lowered the elevation of the home which made it more accessible to the existing grades. The new home includes 5-panel doors, columned archways, tall baseboards, reused wood for architectural highlights in the kitchen, a food-preservation room, exercise room, playful wallpaper in the guest bath and fun era-specific fixtures throughout.
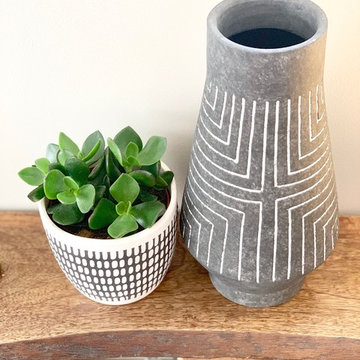
This boho living room features natural elements and neutral colors in a worldly design.
This is an example of a medium sized eclectic enclosed living room in New York with beige walls, medium hardwood flooring, a standard fireplace, a brick fireplace surround, a built-in media unit and brown floors.
This is an example of a medium sized eclectic enclosed living room in New York with beige walls, medium hardwood flooring, a standard fireplace, a brick fireplace surround, a built-in media unit and brown floors.
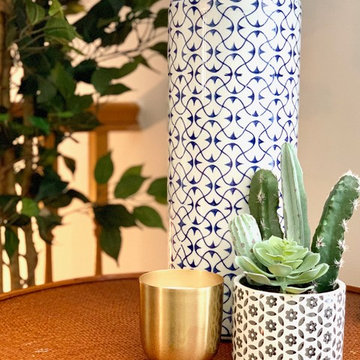
A close up of natural and designed patterns and textures. blue, white, brass and plant decor items add personality and character. Blue agate coasters are a stunning touch.
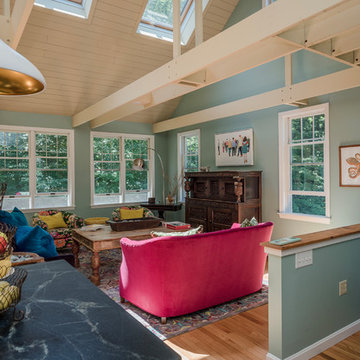
Medium sized bohemian open plan living room in Boston with light hardwood flooring, a corner fireplace, a brick fireplace surround, brown floors and blue walls.
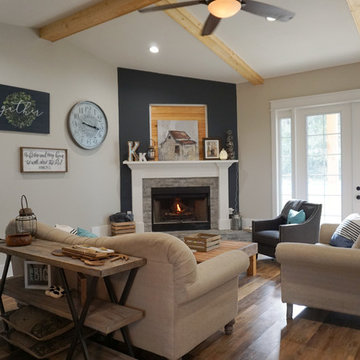
Photo of a medium sized rural open plan living room with grey walls, vinyl flooring, a corner fireplace, a brick fireplace surround and brown floors.
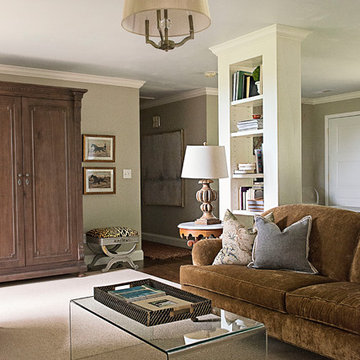
Living Area
Inspiration for a medium sized bohemian open plan living room in Nashville with beige walls, dark hardwood flooring, a standard fireplace, a brick fireplace surround and brown floors.
Inspiration for a medium sized bohemian open plan living room in Nashville with beige walls, dark hardwood flooring, a standard fireplace, a brick fireplace surround and brown floors.

Inspiration for a rustic grey and teal open plan living room with white walls, dark hardwood flooring, a standard fireplace, a brick fireplace surround, no tv and brown floors.
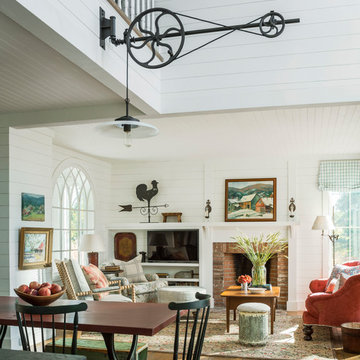
Rural open plan living room in Burlington with white walls, medium hardwood flooring, a standard fireplace, a brick fireplace surround, a wall mounted tv, brown floors and feature lighting.
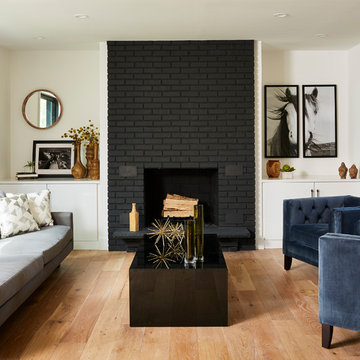
Alyssa Lee Photography
This is an example of a contemporary formal living room in Minneapolis with white walls, light hardwood flooring, a standard fireplace, a brick fireplace surround and no tv.
This is an example of a contemporary formal living room in Minneapolis with white walls, light hardwood flooring, a standard fireplace, a brick fireplace surround and no tv.
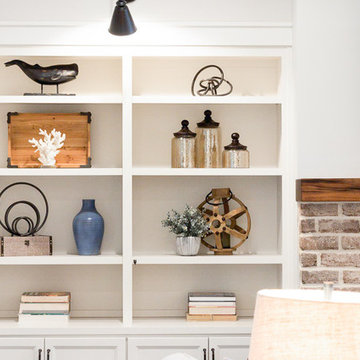
This is an example of a medium sized country open plan living room in Atlanta with white walls, dark hardwood flooring, a standard fireplace, a brick fireplace surround, a wall mounted tv and brown floors.
Living Room with a Brick Fireplace Surround Ideas and Designs
4