Living Room with a Built-in Media Unit and Black Floors Ideas and Designs
Refine by:
Budget
Sort by:Popular Today
1 - 20 of 185 photos
Item 1 of 3
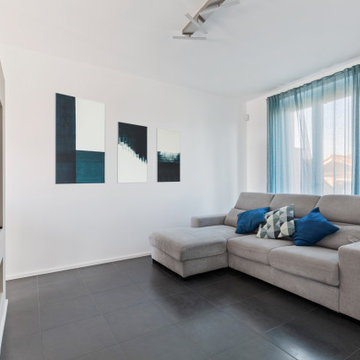
Inspiration for a medium sized contemporary open plan living room in Milan with white walls, porcelain flooring, a built-in media unit and black floors.
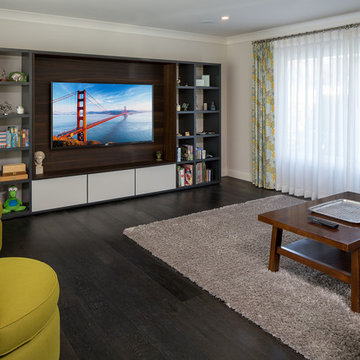
Martin King Photography
Design ideas for a medium sized contemporary open plan living room in Los Angeles with dark hardwood flooring, a built-in media unit, grey walls, black floors and no fireplace.
Design ideas for a medium sized contemporary open plan living room in Los Angeles with dark hardwood flooring, a built-in media unit, grey walls, black floors and no fireplace.
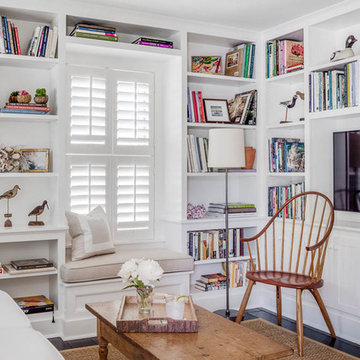
The Library of a little cottage nestled into a picturesque Vermont village.
Photo: Greg Premru
Inspiration for a small shabby-chic style enclosed living room in Boston with a reading nook, white walls, painted wood flooring, a built-in media unit and black floors.
Inspiration for a small shabby-chic style enclosed living room in Boston with a reading nook, white walls, painted wood flooring, a built-in media unit and black floors.

Modern interior featuring a tall fireplace surround and custom television wall for easy viewing
Photo by Ashley Avila Photography
This is an example of a modern open plan living room in Grand Rapids with white walls, dark hardwood flooring, a standard fireplace, a tiled fireplace surround, a built-in media unit, black floors and a vaulted ceiling.
This is an example of a modern open plan living room in Grand Rapids with white walls, dark hardwood flooring, a standard fireplace, a tiled fireplace surround, a built-in media unit, black floors and a vaulted ceiling.
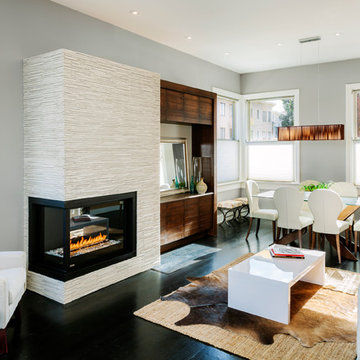
Lucas Fladzinski
Inspiration for a contemporary formal open plan living room in San Francisco with a two-sided fireplace, grey walls, dark hardwood flooring, a tiled fireplace surround, a built-in media unit and black floors.
Inspiration for a contemporary formal open plan living room in San Francisco with a two-sided fireplace, grey walls, dark hardwood flooring, a tiled fireplace surround, a built-in media unit and black floors.

Дом в стиле арт деко, в трех уровнях, выполнен для семьи супругов в возрасте 50 лет, 3-е детей.
Комплектация объекта строительными материалами, мебелью, сантехникой и люстрами из Испании и России.

Inspiration for a large traditional enclosed living room in Chicago with white walls, dark hardwood flooring, no fireplace, a built-in media unit and black floors.
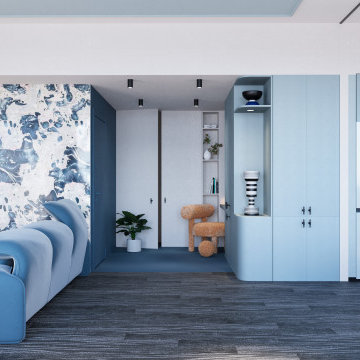
Rivoluzionando la planimetria esistente, abbiamo creato un flusso armonioso tra le diverse aree.
L’ampia cucina diventa il cuore pulsante dell’abitazione, un vero e proprio laboratorio culinario in cui si può sperimentare e creare ricette gourmet.
La zona living, con i suoi arredi di design e la luce naturale che penetra dalle ampie finestre, diventa lo spazio ideale per rilassarsi.

accent chair, accent table, acrylic, area rug, bench, counterstools, living room, lamp, light fixtures, pillows, sectional, mirror, stone tables, swivel chair, wood treads, TV, fireplace, luxury, accessories, black, red, blue,
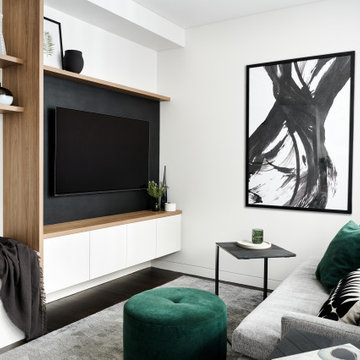
This is an example of a medium sized modern open plan living room in Sydney with a reading nook, white walls, dark hardwood flooring, no fireplace, a built-in media unit and black floors.
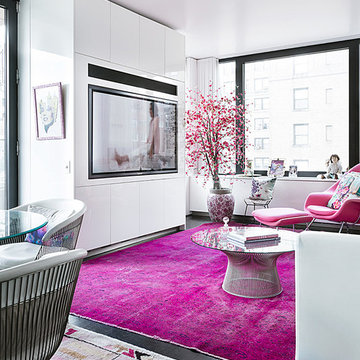
Photography by Hulya Kolabas
Small contemporary open plan living room in New York with white walls, dark hardwood flooring, a built-in media unit and black floors.
Small contemporary open plan living room in New York with white walls, dark hardwood flooring, a built-in media unit and black floors.
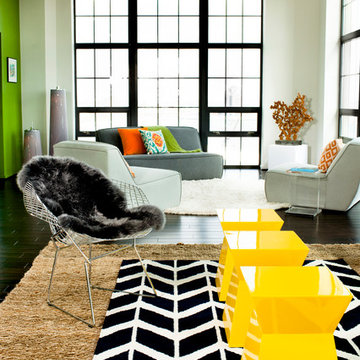
Bold living room design for this model home. We never tried anything like this before, turned out great.
Design ideas for a large eclectic mezzanine living room in Baltimore with a home bar, white walls, dark hardwood flooring, a built-in media unit, black floors, a standard fireplace and a concrete fireplace surround.
Design ideas for a large eclectic mezzanine living room in Baltimore with a home bar, white walls, dark hardwood flooring, a built-in media unit, black floors, a standard fireplace and a concrete fireplace surround.
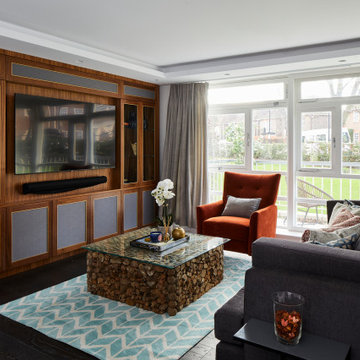
Inspiration for a medium sized traditional open plan living room in London with beige walls, dark hardwood flooring, a built-in media unit, black floors and no fireplace.

Photo of a medium sized scandi open plan living room in Saint Petersburg with white walls, porcelain flooring, a wood burning stove, a metal fireplace surround, a built-in media unit, black floors, a timber clad ceiling and wood walls.

Hamptons family living at its best. This client wanted a beautiful Hamptons style home to emerge from the renovation of a tired brick veneer home for her family. The white/grey/blue palette of Hamptons style was her go to style which was an imperative part of the design brief but the creation of new zones for adult and soon to be teenagers was just as important. Our client didn't know where to start and that's how we helped her. Starting with a design brief, we set about working with her to choose all of the colours, finishes, fixtures and fittings and to also design the joinery/cabinetry to satisfy storage and aesthetic needs. We supplemented this with a full set of construction drawings to compliment the Architectural plans. Nothing was left to chance as we created the home of this family's dreams. Using white walls and dark floors throughout enabled us to create a harmonious palette that flowed from room to room. A truly beautiful home, one of our favourites!
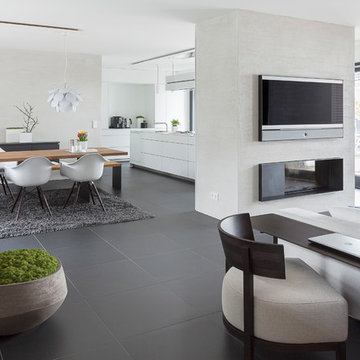
Planung: Martin Habes
Foto: Michael Habes
Photo of a medium sized contemporary open plan living room in Hanover with grey walls, ceramic flooring, a standard fireplace, a plastered fireplace surround, a built-in media unit and black floors.
Photo of a medium sized contemporary open plan living room in Hanover with grey walls, ceramic flooring, a standard fireplace, a plastered fireplace surround, a built-in media unit and black floors.
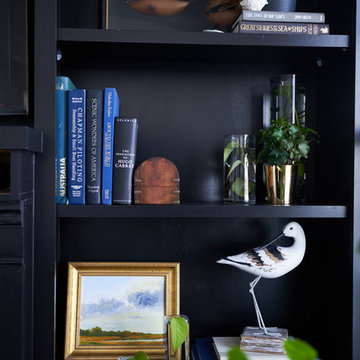
Modern Transitional Living room at this Design & Renovation our Moore House team did. Black wood floors, sheepskins, ikea couches and some mixed antiques made this space feel more like a home than a time capsule.
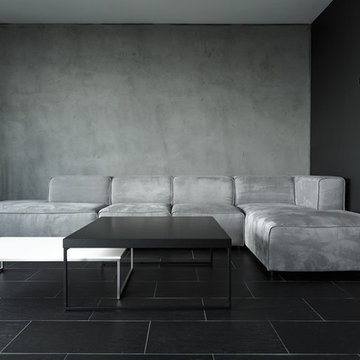
buro5, архитектор Борис Денисюк, architect Boris Denisyuk. Фото Артем Иванов, Photo: Artem Ivanov
Design ideas for a medium sized industrial mezzanine living room in Moscow with grey walls, porcelain flooring, a built-in media unit and black floors.
Design ideas for a medium sized industrial mezzanine living room in Moscow with grey walls, porcelain flooring, a built-in media unit and black floors.
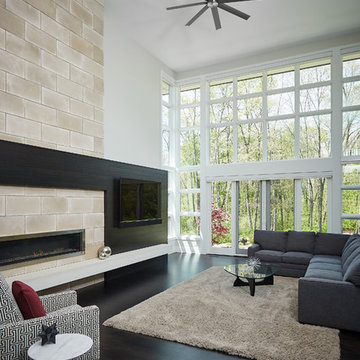
Modern great room with window wall, unique gas fireplace, and mounted television
Photo by Ashley Avila Photography
Modern living room in Grand Rapids with white walls, dark hardwood flooring, a ribbon fireplace, a tiled fireplace surround, a built-in media unit and black floors.
Modern living room in Grand Rapids with white walls, dark hardwood flooring, a ribbon fireplace, a tiled fireplace surround, a built-in media unit and black floors.
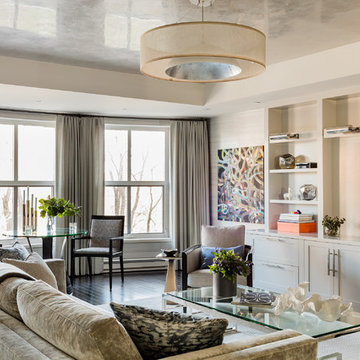
Living room
Photo of a classic open plan living room in Boston with white walls, a built-in media unit and black floors.
Photo of a classic open plan living room in Boston with white walls, a built-in media unit and black floors.
Living Room with a Built-in Media Unit and Black Floors Ideas and Designs
1