Living Room with Blue Walls and a Built-in Media Unit Ideas and Designs
Refine by:
Budget
Sort by:Popular Today
1 - 20 of 893 photos
Item 1 of 3

We are so thankful for good customers! This small family relocating from Massachusetts put their trust in us to create a beautiful kitchen for them. They let us have free reign on the design, which is where we are our best! We are so proud of this outcome, and we know that they love it too!
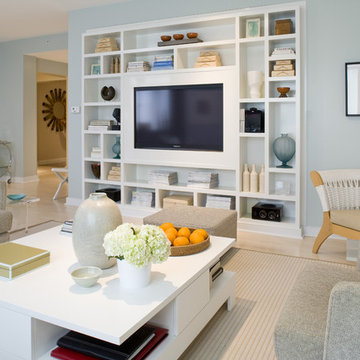
Inspiration for a large traditional enclosed living room in Boston with blue walls, a built-in media unit, light hardwood flooring and no fireplace.

Inspired by the surrounding landscape, the Craftsman/Prairie style is one of the few truly American architectural styles. It was developed around the turn of the century by a group of Midwestern architects and continues to be among the most comfortable of all American-designed architecture more than a century later, one of the main reasons it continues to attract architects and homeowners today. Oxbridge builds on that solid reputation, drawing from Craftsman/Prairie and classic Farmhouse styles. Its handsome Shingle-clad exterior includes interesting pitched rooflines, alternating rows of cedar shake siding, stone accents in the foundation and chimney and distinctive decorative brackets. Repeating triple windows add interest to the exterior while keeping interior spaces open and bright. Inside, the floor plan is equally impressive. Columns on the porch and a custom entry door with sidelights and decorative glass leads into a spacious 2,900-square-foot main floor, including a 19 by 24-foot living room with a period-inspired built-ins and a natural fireplace. While inspired by the past, the home lives for the present, with open rooms and plenty of storage throughout. Also included is a 27-foot-wide family-style kitchen with a large island and eat-in dining and a nearby dining room with a beadboard ceiling that leads out onto a relaxing 240-square-foot screen porch that takes full advantage of the nearby outdoors and a private 16 by 20-foot master suite with a sloped ceiling and relaxing personal sitting area. The first floor also includes a large walk-in closet, a home management area and pantry to help you stay organized and a first-floor laundry area. Upstairs, another 1,500 square feet awaits, with a built-ins and a window seat at the top of the stairs that nod to the home’s historic inspiration. Opt for three family bedrooms or use one of the three as a yoga room; the upper level also includes attic access, which offers another 500 square feet, perfect for crafts or a playroom. More space awaits in the lower level, where another 1,500 square feet (and an additional 1,000) include a recreation/family room with nine-foot ceilings, a wine cellar and home office.
Photographer: Jeff Garland
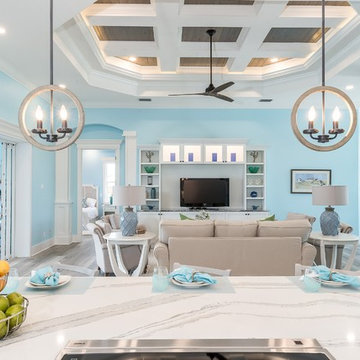
Custom Entertainment Center
Photo of a large beach style living room in Tampa with a reading nook, blue walls, medium hardwood flooring, a built-in media unit and brown floors.
Photo of a large beach style living room in Tampa with a reading nook, blue walls, medium hardwood flooring, a built-in media unit and brown floors.
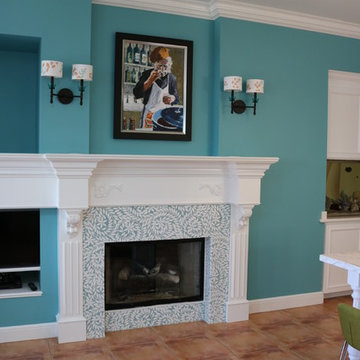
This is an example of a medium sized beach style open plan living room in Miami with blue walls, terracotta flooring, a standard fireplace, a tiled fireplace surround, a built-in media unit and brown floors.
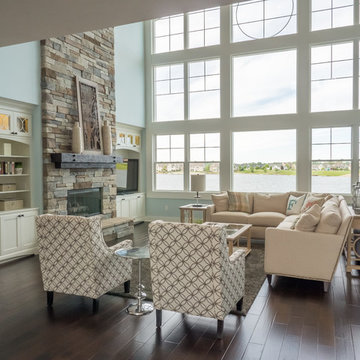
Dan Johnson Photography
Classic formal open plan living room in Grand Rapids with blue walls, a built-in media unit, dark hardwood flooring, a standard fireplace and a stone fireplace surround.
Classic formal open plan living room in Grand Rapids with blue walls, a built-in media unit, dark hardwood flooring, a standard fireplace and a stone fireplace surround.
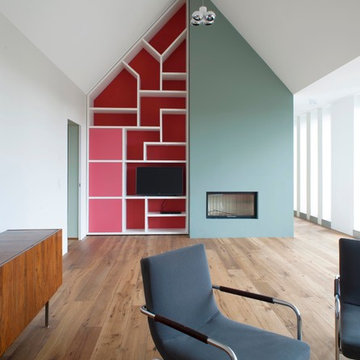
Damian Zimmermann
This is an example of a large contemporary open plan living room in Cologne with blue walls, medium hardwood flooring, a standard fireplace, a plastered fireplace surround and a built-in media unit.
This is an example of a large contemporary open plan living room in Cologne with blue walls, medium hardwood flooring, a standard fireplace, a plastered fireplace surround and a built-in media unit.
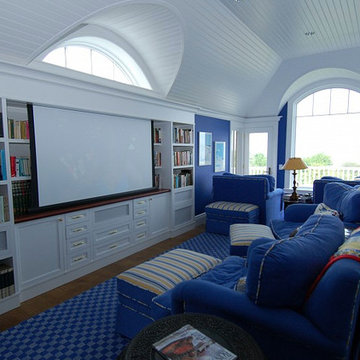
This is an example of a large nautical open plan living room in Providence with blue walls, medium hardwood flooring and a built-in media unit.

This Rivers Spencer living room was designed with the idea of livable luxury in mind. Using soft tones of blues, taupes, and whites the space is serene and comfortable for the home owner.

This new house is located in a quiet residential neighborhood developed in the 1920’s, that is in transition, with new larger homes replacing the original modest-sized homes. The house is designed to be harmonious with its traditional neighbors, with divided lite windows, and hip roofs. The roofline of the shingled house steps down with the sloping property, keeping the house in scale with the neighborhood. The interior of the great room is oriented around a massive double-sided chimney, and opens to the south to an outdoor stone terrace and garden. Photo by: Nat Rea Photography
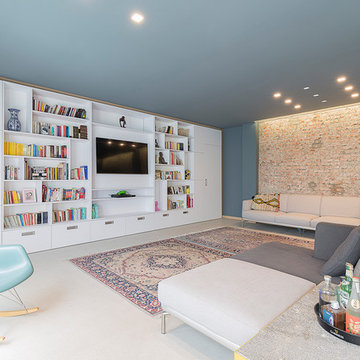
luca iacono
This is an example of a contemporary living room in Milan with blue walls, carpet, a built-in media unit and white floors.
This is an example of a contemporary living room in Milan with blue walls, carpet, a built-in media unit and white floors.
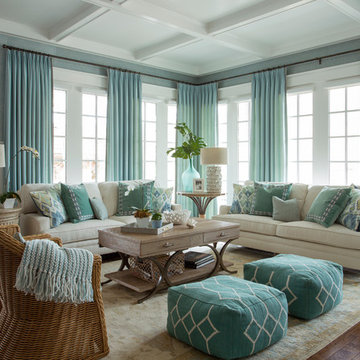
A large open concept kitchen and family room offers full views from end to end. The white kitchen (see previous photo), and its breakfast area, open the open concept family room. The entire space is surrounded by windows which flood the rooms with light.
Tracey Bloxham - Inside Story Photography
Small contemporary open plan living room in Other with blue walls, carpet, grey floors and a built-in media unit.
Small contemporary open plan living room in Other with blue walls, carpet, grey floors and a built-in media unit.
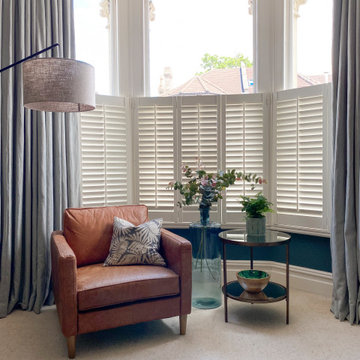
We created a botanical-inspired scheme for this Victorian terrace living room updating the wall colour to Inchyra Blue on the walls and including a pop a colour in the lamp shades. We redesigned the floorplan to make the room practical and comfortable. Built-in storage in a complementary blue was introduced to keep the tv area tidy. We included two matching side tables in an aged bronze finish with a bevelled glass top and mirrored bottom shelves to maximise the light. We sourced and supplied the furniture and accessories including the Made to Measure Olive Green Sofa and soft furnishings.
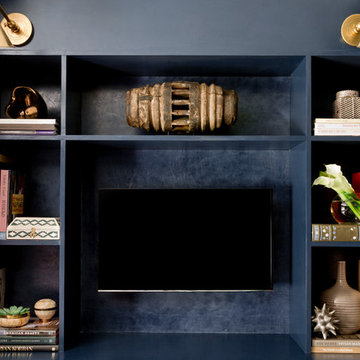
Design ideas for an eclectic enclosed living room in New York with a reading nook, blue walls and a built-in media unit.
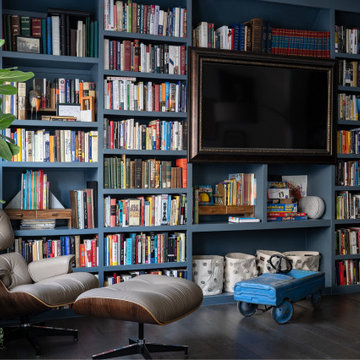
Medium sized bohemian open plan living room in Dallas with a reading nook, blue walls, dark hardwood flooring, a built-in media unit and brown floors.
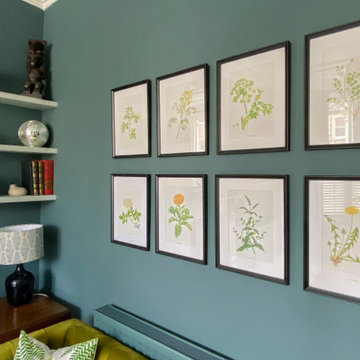
We created a botanical-inspired scheme for this Victorian terrace living room updating the wall colour to Inchyra Blue on the walls and including a pop a colour in the lamp shades. We redesigned the floorplan to make the room practical and comfortable. Built-in storage in a complementary blue was introduced to keep the tv area tidy. We included two matching side tables in an aged bronze finish with a bevelled glass top and mirrored bottom shelves to maximise the light. We sourced and supplied the furniture and accessories including the Made to Measure Olive Green Sofa and soft furnishings.
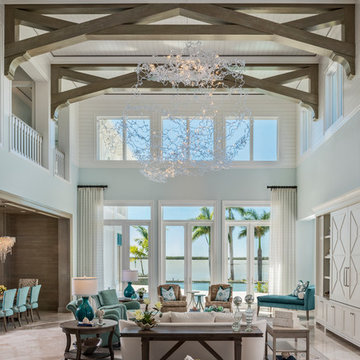
Amber Frederiksen Photography
Design ideas for a large classic formal open plan living room in Other with blue walls, travertine flooring, a built-in media unit, beige floors and feature lighting.
Design ideas for a large classic formal open plan living room in Other with blue walls, travertine flooring, a built-in media unit, beige floors and feature lighting.
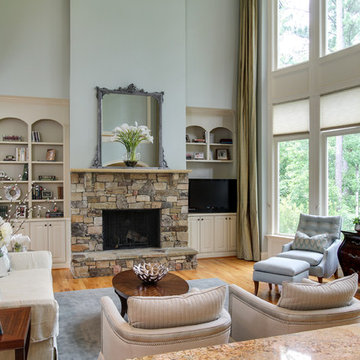
Tad Davis Photography
Design ideas for a large classic formal open plan living room in Raleigh with blue walls, light hardwood flooring, a standard fireplace, a stone fireplace surround, a built-in media unit and beige floors.
Design ideas for a large classic formal open plan living room in Raleigh with blue walls, light hardwood flooring, a standard fireplace, a stone fireplace surround, a built-in media unit and beige floors.
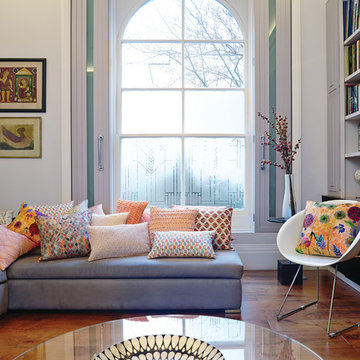
This is an example of a classic formal enclosed living room in London with blue walls, medium hardwood flooring, no fireplace and a built-in media unit.
Living Room with Blue Walls and a Built-in Media Unit Ideas and Designs
1