Living Room with a Built-in Media Unit and Brick Walls Ideas and Designs
Sort by:Popular Today
1 - 20 of 121 photos
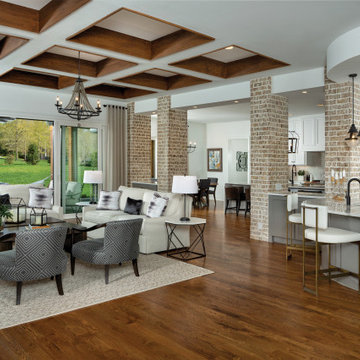
Open Concept living including home bar, kitchen, casual dining, and great room
Photo of an expansive traditional open plan living room in Nashville with white walls, medium hardwood flooring, a standard fireplace, a stone fireplace surround, a built-in media unit, a coffered ceiling and brick walls.
Photo of an expansive traditional open plan living room in Nashville with white walls, medium hardwood flooring, a standard fireplace, a stone fireplace surround, a built-in media unit, a coffered ceiling and brick walls.

This modern-traditional living room captivates with its unique blend of ambiance and style, further elevated by its breathtaking view. The harmonious fusion of modern and traditional elements creates a visually appealing space, while the carefully curated design elements enhance the overall aesthetic. With a focus on both comfort and sophistication, this living room becomes a haven of captivating ambiance, inviting inhabitants to relax and enjoy the stunning surroundings through expansive windows or doors.

Open concept kitchen. Back of the fireplace upgraded with hand-made, custom wine hooks for wine gallery display. Vaulted ceiling with beam. Built-in open cabinets. Painted exposed brick throughout. Hardwood floors. Mid-century modern interior design

This is an example of a small modern formal open plan living room in Sydney with white walls, ceramic flooring, no fireplace, a built-in media unit, grey floors, brick walls and a timber clad ceiling.

Custom Built Electric Fireplace with 80in tv Built in and Custom Shelf. Slate Faced and fit to sit flush with wall
Medium sized modern formal enclosed living room in New York with grey walls, light hardwood flooring, a hanging fireplace, a stone fireplace surround, a built-in media unit, beige floors, a timber clad ceiling and brick walls.
Medium sized modern formal enclosed living room in New York with grey walls, light hardwood flooring, a hanging fireplace, a stone fireplace surround, a built-in media unit, beige floors, a timber clad ceiling and brick walls.
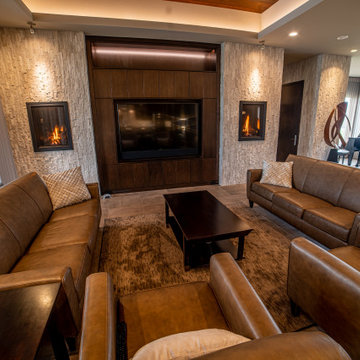
Inspiration for a contemporary open plan living room in Other with beige walls, porcelain flooring, a ribbon fireplace, a stacked stone fireplace surround, a built-in media unit, beige floors, a wood ceiling and brick walls.
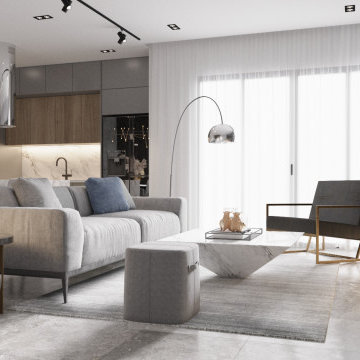
This space transforms all things solid into light and air. We have selected a palette of creamy neutral tones, punctuated here and there with patterns in an array of chenille , at once unexpected and yet seamless in this contemporary urban loft.

© Lassiter Photography | ReVisionCharlotte.com
Inspiration for a small traditional formal open plan living room in Charlotte with white walls, dark hardwood flooring, a standard fireplace, a stone fireplace surround, a built-in media unit, brown floors, a vaulted ceiling and brick walls.
Inspiration for a small traditional formal open plan living room in Charlotte with white walls, dark hardwood flooring, a standard fireplace, a stone fireplace surround, a built-in media unit, brown floors, a vaulted ceiling and brick walls.
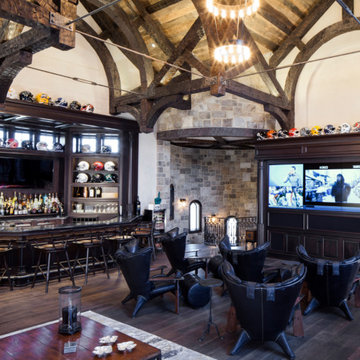
Dark Home Bar & Media Unit Basking Ridge, NJ
An spacious and well-appointed Bar and an entertainment unit completely set up for all your video and audio needs. Entertainment bliss.
For more projects visit our website wlkitchenandhome.com
.
.
.
#sportsbar #sportsroom #footballbar #footballroom #mediawall #playroom #familyroom #mancave #mancaveideas #mancavedecor #mancaves #gameroom #partyroom #homebar #custombar #superbowl #tvroomdesign #tvroomdecor #livingroomdesign #tvunit #mancavebar #bardesigner #mediaroom #menscave #NewYorkDesigner #NewJerseyDesigner #homesportsbar #mancaveideas #mancavedecor #njdesigner
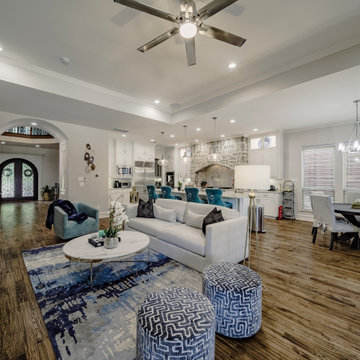
Chrome open kitchen, an eat-in kitchen, and a pop of color - black and white accent.
Large classic formal open plan living room in Dallas with beige walls, dark hardwood flooring, a standard fireplace, a stacked stone fireplace surround, a built-in media unit, blue floors, a coffered ceiling and brick walls.
Large classic formal open plan living room in Dallas with beige walls, dark hardwood flooring, a standard fireplace, a stacked stone fireplace surround, a built-in media unit, blue floors, a coffered ceiling and brick walls.
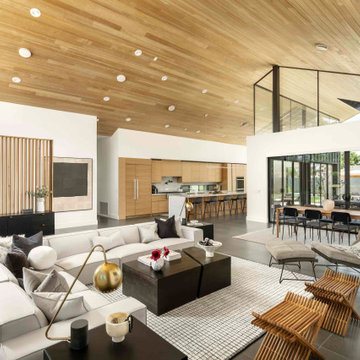
Design ideas for a contemporary open plan living room in Phoenix with white walls, a built-in media unit, grey floors, a wood ceiling and brick walls.
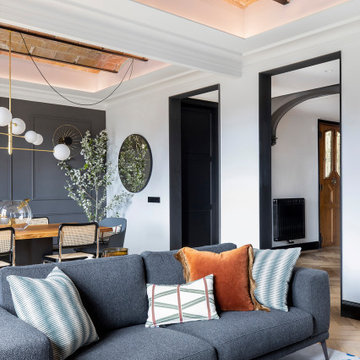
Photo of a medium sized classic open plan living room in Barcelona with a built-in media unit, a vaulted ceiling and brick walls.
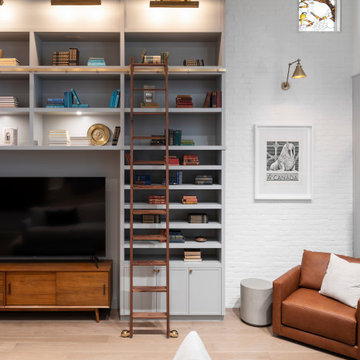
The 13 foot tall living room has full height custom designed and built library bookcase.
Photo of a medium sized urban mezzanine living room in Toronto with a reading nook, white walls, light hardwood flooring, a built-in media unit, exposed beams and brick walls.
Photo of a medium sized urban mezzanine living room in Toronto with a reading nook, white walls, light hardwood flooring, a built-in media unit, exposed beams and brick walls.
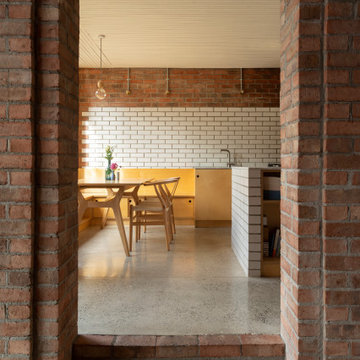
Design ideas for a large contemporary formal open plan living room in Other with concrete flooring, a wood burning stove, a brick fireplace surround, a built-in media unit, grey floors, a coffered ceiling and brick walls.
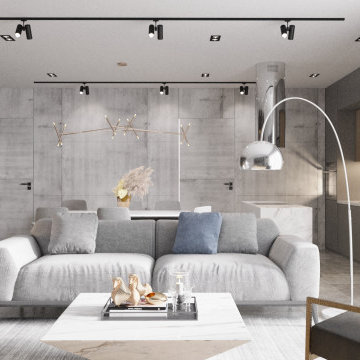
This space transforms all things solid into light and air. We have selected a palette of creamy neutral tones, punctuated here and there with patterns in an array of chenille , at once unexpected and yet seamless in this contemporary urban loft.
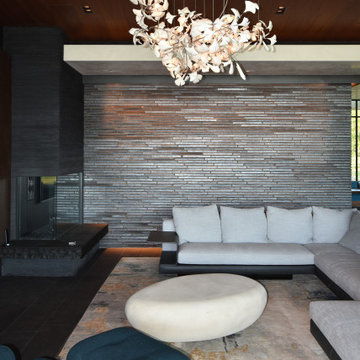
Large modern formal open plan living room in Houston with brown walls, slate flooring, a corner fireplace, a tiled fireplace surround, a built-in media unit, black floors, a wood ceiling and brick walls.
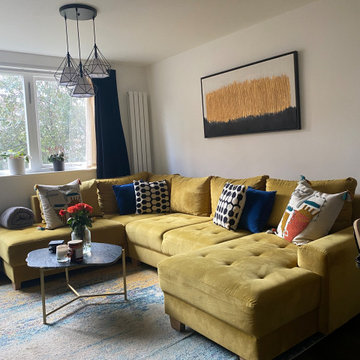
After of the renovation of the living room with a coffee table in marble from Cultfurniture, a U-shaped sofa made to order from msofas, Light pendant from Amazon and rug from Wayfair.
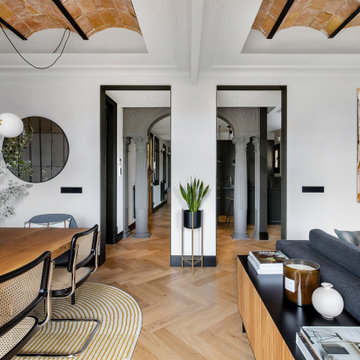
This is an example of a medium sized classic open plan living room in Barcelona with a built-in media unit, a vaulted ceiling and brick walls.
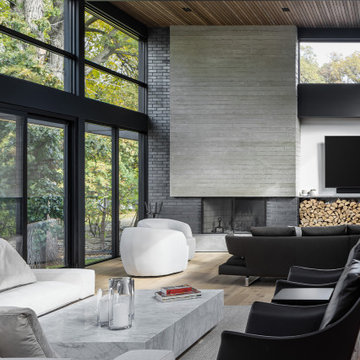
The distinguishing trait of the I Naturali series is soil. A substance which on the one hand recalls all things primordial and on the other the possibility of being plied. As a result, the slab made from the ceramic lends unique value to the settings it clads.
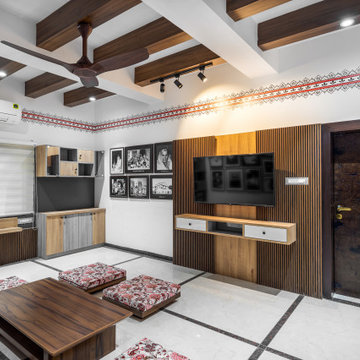
The space saw a big evolution through the decades. Once a living room, it transformed into an Exhibition Space showing the glorious yesteryears of the renowned writer "VANAMLI".
Inspired by the Japandi Style of Interior Design, this design follows a more Linear composition, hence, a lot of effort has been made to follow the verticals and the horizontals creating soothing perspectives throughout the exhibition space. To keep a check on the clear heights, wooden rafters were introduced instead of covering the entire roof with a false ceiling. Hence, it retains more breathable space. The overall colour composition is kept a bit earthy giving it a calm and rich appeal. This ideology is also depicted in the selection and construction of furniture style which embraces simplicity, comfort, cosiness and well-being.
Living Room with a Built-in Media Unit and Brick Walls Ideas and Designs
1