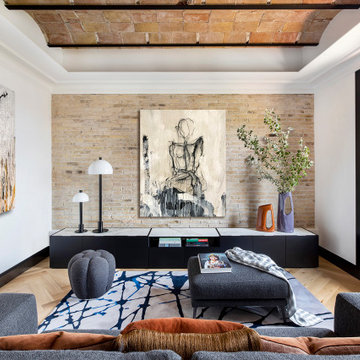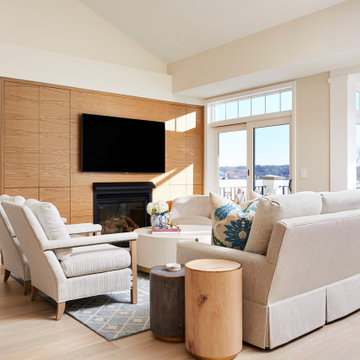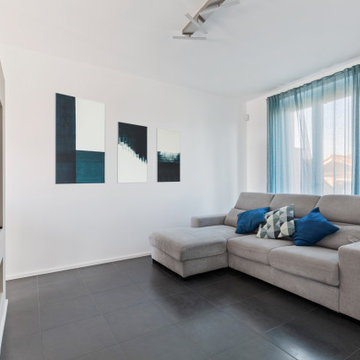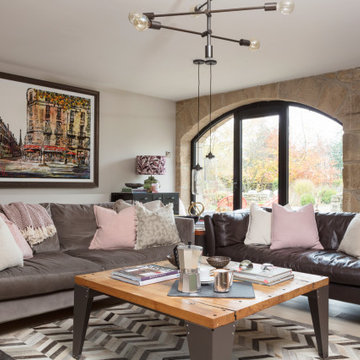Living Room with a Built-in Media Unit Ideas and Designs
Refine by:
Budget
Sort by:Popular Today
41 - 60 of 30,162 photos
Item 1 of 2

A custom nesting coffee table including six black metal wrapped drums and four brass metal wrapped astroids allow for a large table space or can be moved apart as individual drink tables when entertaining. The custom velvet sofa contrasts beautifully against the dark gray area rug with its clean lines and a unique ruching technique that wraps around the entire front edge, sides and back creating texture and another fun, unexpected element of design.
Photo: Zeke Ruelas

Photo of a medium sized classic open plan living room in Barcelona with a built-in media unit, a vaulted ceiling and brick walls.

Our clients desired an organic and airy look for their kitchen and living room areas. Our team began by painting the entire home a creamy white and installing all new white oak floors throughout. The former dark wood kitchen cabinets were removed to make room for the new light wood and white kitchen. The clients originally requested an "all white" kitchen, but the designer suggested bringing in light wood accents to give the kitchen some additional contrast. The wood ceiling cloud helps to anchor the space and echoes the new wood ceiling beams in the adjacent living area. To further incorporate the wood into the design, the designer framed each cabinetry wall with white oak "frames" that coordinate with the wood flooring. Woven barstools, textural throw pillows and olive trees complete the organic look. The original large fireplace stones were replaced with a linear ripple effect stone tile to add modern texture. Cozy accents and a few additional furniture pieces were added to the clients existing sectional sofa and chairs to round out the casually sophisticated space.

This Living Room features comfy furniture with performance fabrics needed for lake living.
Medium sized open plan living room in Minneapolis with beige walls, light hardwood flooring, a standard fireplace, a wooden fireplace surround and a built-in media unit.
Medium sized open plan living room in Minneapolis with beige walls, light hardwood flooring, a standard fireplace, a wooden fireplace surround and a built-in media unit.

Medium sized contemporary open plan living room in Moscow with white walls, medium hardwood flooring, a built-in media unit and brown floors.

Our clients in Tower Lakes, IL, needed more storage and functionality from their kitchen. They were primarily focused on finding the right combination of cabinets, shelves, and drawers that fit all their cookware, flatware, and appliances. They wanted a brighter, bigger space with a natural cooking flow and plenty of storage. Soffits and crown molding needed to be removed to make the kitchen feel larger. Redesign elements included: relocating the fridge, adding a baking station and coffee bar, and placing the microwave in the kitchen island.
Advance Design Studio’s Claudia Pop offered functional, creative, and unique solutions to the homeowners’ problems. Our clients wanted a unique kitchen that was not completely white, a balance of design and function. Claudia offered functional, creative, and unique solutions to Chad and Karen’s kitchen design challenges. The first thing to go was soffits. Today, most kitchens can benefit from the added height and space; removing soffits is nearly always step one. Steely gray-blue was the color of choice for a freshly unique look bringing a sophisticated-looking space to wrap around the fresh new kitchen. Cherry cabinetry in a true brown stain compliments the stormy accents with sharp contrasting white Cambria quartz top balancing out the space with a dramatic flair.
“We wanted something unique and special in this space, something none of the neighbors would have,” said Claudia.
The dramatic veined Cambria countertops continue upward into a backsplash behind three complimentary open shelves. These countertops provide visual texture and movement in the kitchen. The kitchen includes two larder cabinets for both the coffee bar and baking station. The kitchen is now functional and unique in design.
“When we design a new kitchen space, as designers, we are always looking for ways to balance interesting design elements with practical functionality,” Claudia said. “This kitchen’s new design is not only way more functional but is stunning in a way a piece of art can catch one’s attention.”
Decorative mullions with mirrored inserts sit atop dual sentinel pantries flanking the new refrigerator, while a 48″ dual fuel Wolf range replaced the island cooktop and double oven. The new microwave is cleverly hidden within the island, eliminating the cluttered counter and attention-grabbing wall of stainless steel from the previous space.
The family room was completely renovated, including a beautifully functional entertainment bar with the same combination of woods and stone as the kitchen and coffee bar. Mesh inserts instead of plain glass add visual texture while revealing pristine glassware. Handcrafted built-ins surround the fireplace.
The beautiful and efficient design created by designer Claudia transitioned directly to the installation team seamlessly, much like the basement project experience Chad and Karen enjoyed previously.
“We definitely will and have recommended Advance Design Studio to friends who are looking to embark on a project small or large,” Karen said.
“Everything that was designed and built exactly how we envisioned it, and we are really enjoying it to its full potential,” Karen said.
Our award-winning design team would love to create a beautiful, functional, and spacious place for you and your family. With our “Common Sense Remodeling” approach, the process of renovating your home has never been easier. Contact us today at 847-665-1711 or schedule an appointment.

This marble fireplace with built-in shelves adds the perfect focal point in a living room.
Inspiration for a medium sized traditional open plan living room in Raleigh with white walls, medium hardwood flooring, a standard fireplace, a stone fireplace surround, a built-in media unit, brown floors and exposed beams.
Inspiration for a medium sized traditional open plan living room in Raleigh with white walls, medium hardwood flooring, a standard fireplace, a stone fireplace surround, a built-in media unit, brown floors and exposed beams.

Vista dei divani
Inspiration for a small contemporary open plan living room in Other with medium hardwood flooring, a built-in media unit, a drop ceiling and wood walls.
Inspiration for a small contemporary open plan living room in Other with medium hardwood flooring, a built-in media unit, a drop ceiling and wood walls.

Photo of a medium sized scandinavian open plan living room in Minneapolis with beige walls, light hardwood flooring, a wood burning stove, a metal fireplace surround, a built-in media unit and beige floors.

Design ideas for a large nautical enclosed living room in Other with white walls, light hardwood flooring, a standard fireplace, a timber clad chimney breast, a built-in media unit, brown floors, exposed beams and tongue and groove walls.

Inspiration for a large contemporary formal open plan living room in Rome with white walls, marble flooring, a ribbon fireplace, a wooden fireplace surround, a built-in media unit and white floors.

Reforma integral Sube Interiorismo www.subeinteriorismo.com
Biderbost Photo
Inspiration for a classic open plan living room in Other with a reading nook, green walls, laminate floors, a built-in media unit, beige floors and wallpapered walls.
Inspiration for a classic open plan living room in Other with a reading nook, green walls, laminate floors, a built-in media unit, beige floors and wallpapered walls.

Inspiration for a medium sized contemporary open plan living room in Milan with white walls, porcelain flooring, a built-in media unit and black floors.

Large white media wall built-in provides ample storage and familiar comfort to this beachy family gathering space.
Photo by Ashley Avila Photography

Family room in our 5th St project.
Large traditional open plan living room in Los Angeles with blue walls, light hardwood flooring, a standard fireplace, a wooden fireplace surround, a built-in media unit, brown floors, a coffered ceiling and wallpapered walls.
Large traditional open plan living room in Los Angeles with blue walls, light hardwood flooring, a standard fireplace, a wooden fireplace surround, a built-in media unit, brown floors, a coffered ceiling and wallpapered walls.

Design ideas for an expansive coastal open plan living room in Dallas with grey walls, light hardwood flooring and a built-in media unit.

Design ideas for a small modern enclosed living room in San Francisco with beige walls, carpet, a built-in media unit and beige floors.

This is an example of a small modern open plan living room in Chicago with grey walls, porcelain flooring, a ribbon fireplace, a tiled fireplace surround, a built-in media unit and grey floors.

This is the 'comfy lounge' - in contrast to the family room this one is calm, it is peaceful and it is not a place for toys!
The neutral tones and textures in here are a delight and the colour is subtle, shaded and tonal rather than bold and pop like. You can kick of your shoes and grab a cuppa in here thats for sure.

Modern Farmhouse with elegant and luxury touches.
Large classic formal open plan living room in Los Angeles with black walls, a built-in media unit, light hardwood flooring, no fireplace and beige floors.
Large classic formal open plan living room in Los Angeles with black walls, a built-in media unit, light hardwood flooring, no fireplace and beige floors.
Living Room with a Built-in Media Unit Ideas and Designs
3