Living Room with a Built-in Media Unit Ideas and Designs

Custom built-in cabinets and bookshelves with textured grasscloth wallpaper makes the perfect backdrop for this cozy family room. Sheer striped roman shades still lets plenty of light it while still allowing for privacy. Vintage swivel club chairs upholstered in an updated blue plaid fabric. The yummy rich brown tufted leather ottoman allows for plenty of room to rest your feet on.
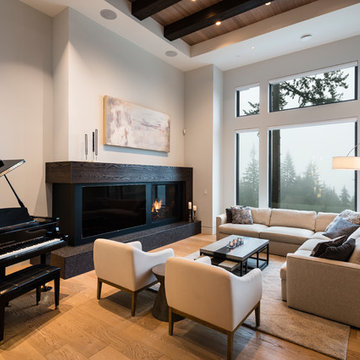
For a family that loves hosting large gatherings, this expansive home is a dream; boasting two unique entertaining spaces, each expanding onto outdoor-living areas, that capture its magnificent views. The sheer size of the home allows for various ‘experiences’; from a rec room perfect for hosting game day and an eat-in wine room escape on the lower-level, to a calming 2-story family greatroom on the main. Floors are connected by freestanding stairs, framing a custom cascading-pendant light, backed by a stone accent wall, and facing a 3-story waterfall. A custom metal art installation, templated from a cherished tree on the property, both brings nature inside and showcases the immense vertical volume of the house.
Photography: Paul Grdina
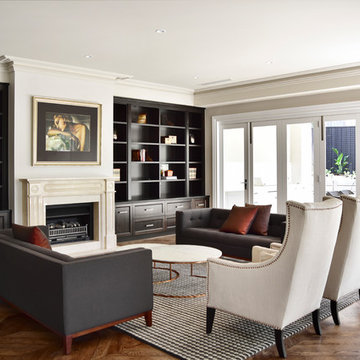
Photography: Deena Peacock
Inspiration for a large traditional open plan living room in Melbourne with beige walls, a standard fireplace, a stone fireplace surround, a built-in media unit, brown floors and dark hardwood flooring.
Inspiration for a large traditional open plan living room in Melbourne with beige walls, a standard fireplace, a stone fireplace surround, a built-in media unit, brown floors and dark hardwood flooring.
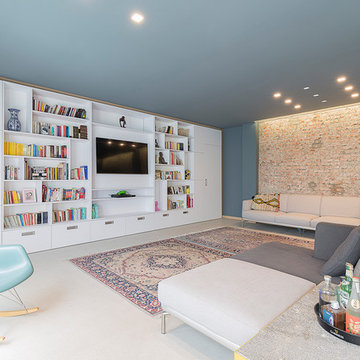
luca iacono
This is an example of a contemporary living room in Milan with blue walls, carpet, a built-in media unit and white floors.
This is an example of a contemporary living room in Milan with blue walls, carpet, a built-in media unit and white floors.

This quaint living room doubles as the exercise studio for the owners. The modern linear fireplace and flush TV with a light colored tile surround are accentuated by the dark wood grain laminate bookcase cabinetry on either side if the fireplace. Tripp Smith

Charles Lauersdorf
Realty Pro Shots
This is an example of a contemporary open plan living room in Orange County with grey walls, dark hardwood flooring, a ribbon fireplace, a tiled fireplace surround, a built-in media unit and brown floors.
This is an example of a contemporary open plan living room in Orange County with grey walls, dark hardwood flooring, a ribbon fireplace, a tiled fireplace surround, a built-in media unit and brown floors.

The tropical open design in the living room was created with pocketing glass doors that open to the lanai and beautiful pool. The use of natural tropical hardwood flooring bring warmth and color into the home while the white walls sooth your senses making the room feel light and open. Traditional Hawaiian canoe paddles hang on either side of the kitchen pass through, the custom pillows are a mix of tropical green and pink fabrics, keeping the sophisticated living room from getting too serious.

Photo : BCDF Studio
Photo of a medium sized scandi open plan living room in Paris with a reading nook, white walls, medium hardwood flooring, no fireplace, a built-in media unit, brown floors and wood walls.
Photo of a medium sized scandi open plan living room in Paris with a reading nook, white walls, medium hardwood flooring, no fireplace, a built-in media unit, brown floors and wood walls.

Peter Landers Photography
Large contemporary formal enclosed living room in London with white walls, light hardwood flooring, a standard fireplace, a stone fireplace surround and a built-in media unit.
Large contemporary formal enclosed living room in London with white walls, light hardwood flooring, a standard fireplace, a stone fireplace surround and a built-in media unit.

We were asked by the client to produce designs for a small mews house that would maximise the potential of the site on this very compact footprint. One of the principal design requirements was to bring as much natural light down through the building as possible without compromising room sizes and spacial arrangements. Both a full basement and roof extension have been added doubling the floor area. A stacked two storey cantilevered glass stair with full height glazed screens connects the upper floors to the basement maximising daylight penetration. The positioning and the transparency of the stair on the rear wall of the house create the illusion of space and provide a dramatic statement in the open plan rooms of the house. Wide plank, full length, natural timber floors are used as a warm contrast to the harder glazed elements.
The project was highly commended at the United Kingdom Property Awards and commended at the Sunday Times British Homes Awards. The project has been published in Grand Designs Magazine, The Sunday Times and Sunday Telegraph.
Project Location: Princes Mews, Notting Hill Gate
Project Type: New Build
Internal Floor Area after: 150m2
Photography: Nerida Howard Photography
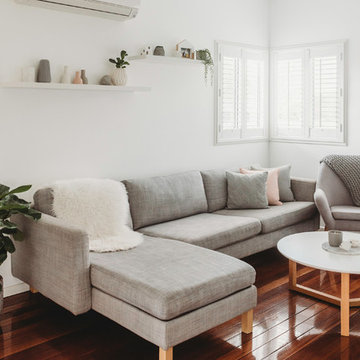
Scandinavian inspired living space. Neutral colour palette with pops of blush pink.
Design ideas for a medium sized scandinavian formal open plan living room in Sunshine Coast with white walls, dark hardwood flooring, no fireplace, a built-in media unit, brown floors and feature lighting.
Design ideas for a medium sized scandinavian formal open plan living room in Sunshine Coast with white walls, dark hardwood flooring, no fireplace, a built-in media unit, brown floors and feature lighting.

This is an example of a medium sized modern formal enclosed living room in Sacramento with white walls, travertine flooring, a standard fireplace, a concrete fireplace surround, a built-in media unit, beige floors and feature lighting.
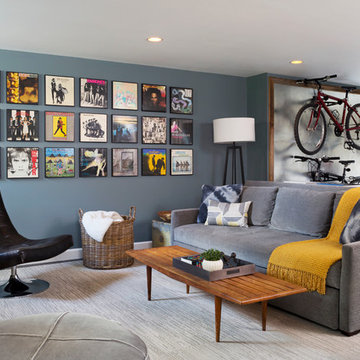
Medium sized contemporary open plan living room in DC Metro with grey walls, ceramic flooring, no fireplace and a built-in media unit.
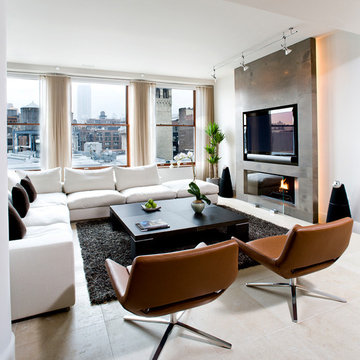
Richard Cadan
Contemporary living room in New York with a ribbon fireplace, a built-in media unit and beige floors.
Contemporary living room in New York with a ribbon fireplace, a built-in media unit and beige floors.
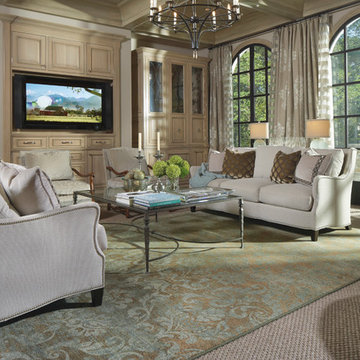
Inspiration for a large traditional formal enclosed living room in Indianapolis with white walls, carpet, no fireplace and a built-in media unit.
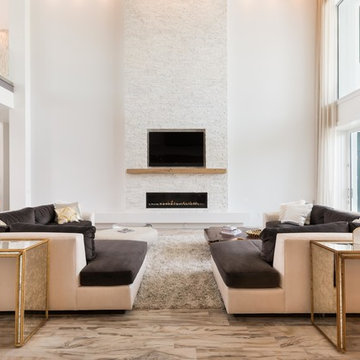
Russell Hart - Orlando Interior Photography
Expansive contemporary formal open plan living room feature wall in Orlando with a ribbon fireplace, a stone fireplace surround and a built-in media unit.
Expansive contemporary formal open plan living room feature wall in Orlando with a ribbon fireplace, a stone fireplace surround and a built-in media unit.

Cesar Rubio Photography
Photo of a large traditional open plan living room in San Francisco with a home bar, grey walls, light hardwood flooring, a standard fireplace, a wooden fireplace surround and a built-in media unit.
Photo of a large traditional open plan living room in San Francisco with a home bar, grey walls, light hardwood flooring, a standard fireplace, a wooden fireplace surround and a built-in media unit.

Relatives spending the weekend? Daughter moving back in? Could you use a spare bedroom for surprise visitors? Here’s an idea that can accommodate that occasional guest while maintaining your distance: Add a studio apartment above your garage.
Studio apartments are often called mother-in-law apartments, perhaps because they add a degree of privacy. They have their own kitchen, living room and bath. Often they feature a Murphy bed. With appliances designed for micro homes becoming more popular it’s easier than ever to plan for and build a studio apartment.
Rick Jacobson began this project with a large garage, capable of parking a truck and SUV, and storing everything from bikes to snowthrowers. Then he added a 500+ square foot apartment above the garage.
Guests are welcome to the apartment with a private entrance inside a fence. Once inside, the apartment’s open design floods it with daylight from two large skylights and energy-efficient Marvin double hung windows. A gas fireplace below a 42-inch HD TV creates a great entertainment center. It’s all framed with rough-cut black granite, giving the whole apartment a distinctive look. Notice the ¾ inch thick tongue in grove solid oak flooring – the perfect accent to the grey and white interior design.
The kitchen features a gas range with outdoor-vented hood, and a space-saving refrigerator and freezer. The custom kitchen backsplash was built using 3 X 10 inch gray subway glass tile. Black granite countertops can be found in the kitchen and bath, and both featuring under mounted sinks.
The full ¾ bath features a glass-enclosed walk-in shower with 4 x 12 inch ceramic subway tiles arranged in a vertical pattern for a unique look. 6 x 24 inch gray porcelain floor tiles were used in the bath.
A full-sized murphy bed folds out of the wall cabinet, offering a great view of the fireplace and HD TV. On either side of the bed, 3 built-in closets and 2 cabinets provide ample storage space. And a coffee table easily converts to a laptop computer workspace for traveling professionals or FaceBook check-ins.
The result: An addition that has already proved to be a worthy investment, with the ability to host family and friends while appreciating the property’s value.

This elegant 2600 sf home epitomizes swank city living in the heart of Los Angeles. Originally built in the late 1970's, this Century City home has a lovely vintage style which we retained while streamlining and updating. The lovely bold bones created an architectural dream canvas to which we created a new open space plan that could easily entertain high profile guests and family alike.
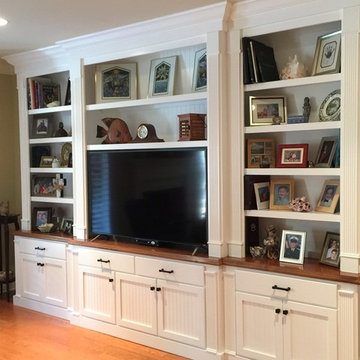
Inspiration for a medium sized traditional enclosed living room in Miami with brown walls, light hardwood flooring, no fireplace, a built-in media unit and beige floors.
Living Room with a Built-in Media Unit Ideas and Designs
4