Living Room with a Built-in Media Unit Ideas and Designs

This 2,500 square-foot home, combines the an industrial-meets-contemporary gives its owners the perfect place to enjoy their rustic 30- acre property. Its multi-level rectangular shape is covered with corrugated red, black, and gray metal, which is low-maintenance and adds to the industrial feel.
Encased in the metal exterior, are three bedrooms, two bathrooms, a state-of-the-art kitchen, and an aging-in-place suite that is made for the in-laws. This home also boasts two garage doors that open up to a sunroom that brings our clients close nature in the comfort of their own home.
The flooring is polished concrete and the fireplaces are metal. Still, a warm aesthetic abounds with mixed textures of hand-scraped woodwork and quartz and spectacular granite counters. Clean, straight lines, rows of windows, soaring ceilings, and sleek design elements form a one-of-a-kind, 2,500 square-foot home

This new house is located in a quiet residential neighborhood developed in the 1920’s, that is in transition, with new larger homes replacing the original modest-sized homes. The house is designed to be harmonious with its traditional neighbors, with divided lite windows, and hip roofs. The roofline of the shingled house steps down with the sloping property, keeping the house in scale with the neighborhood. The interior of the great room is oriented around a massive double-sided chimney, and opens to the south to an outdoor stone terrace and garden. Photo by: Nat Rea Photography
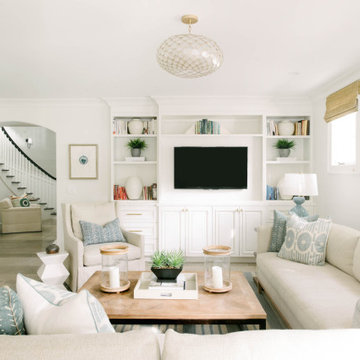
We remodeled this 5,400-square foot, 3-story home on ’s Second Street to give it a more current feel, with cleaner lines and textures. The result is more and less Old World Europe, which is exactly what we were going for. We worked with much of the client’s existing furniture, which has a southern flavor, compliments of its former South Carolina home. This was an additional challenge, because we had to integrate a variety of influences in an intentional and cohesive way.
We painted nearly every surface white in the 5-bed, 6-bath home, and added light-colored window treatments, which brightened and opened the space. Additionally, we replaced all the light fixtures for a more integrated aesthetic. Well-selected accessories help pull the space together, infusing a consistent sense of peace and comfort.

We built-in a reading alcove and enlarged the entry to match the reading alcove. We refaced the old brick fireplace with a German Smear treatment and replace an old wood stove with a new one.

Custom built-in entertainment center in the same house as the custom built-in window seat project that was posted in 2019. This project is 11-1/2 feet wide x 18 inches deep x 8 feet high. It consists of two 36" wide end base cabinets and a 66" wide center base cabinet with an open component compartment. The base cabinets have soft-close door hinges with 3-way cam adjustments and adjustable shelves. The base cabinet near the doorway includes custom-made ducting to re-route the HVAC air flow from a floor vent out through the toe kick panel. Above the base countertop are side and overhead book/display cases trimmed with crown molding. The TV is mounted on a wall bracket that extends and tilts, and in-wall electrical and HDMI cables connect the TV to power and components via a wall box at the back of the component compartment.

Pleasant Heights is a newly constructed home that sits atop a large bluff in Chatham overlooking Pleasant Bay, the largest salt water estuary on Cape Cod.
-
Two classic shingle style gambrel roofs run perpendicular to the main body of the house and flank an entry porch with two stout, robust columns. A hip-roofed dormer—with an arch-top center window and two tiny side windows—highlights the center above the porch and caps off the orderly but not too formal entry area. A third gambrel defines the garage that is set off to one side. A continuous flared roof overhang brings down the scale and helps shade the first-floor windows. Sinuous lines created by arches and brackets balance the linear geometry of the main mass of the house and are playful and fun. A broad back porch provides a covered transition from house to landscape and frames sweeping views.
-
Inside, a grand entry hall with a curved stair and balcony above sets up entry to a sequence of spaces that stretch out parallel to the shoreline. Living, dining, kitchen, breakfast nook, study, screened-in porch, all bedrooms and some bathrooms take in the spectacular bay view. A rustic brick and stone fireplace warms the living room and recalls the finely detailed chimney that anchors the west end of the house outside.
-
PSD Scope Of Work: Architecture, Landscape Architecture, Construction |
Living Space: 6,883ft² |
Photography: Brian Vanden Brink |

Living room with built-in entertainment cabinet, large sliding doors.
This is an example of a medium sized contemporary mezzanine living room in San Francisco with white walls, light hardwood flooring, a ribbon fireplace, beige floors, a stone fireplace surround and a built-in media unit.
This is an example of a medium sized contemporary mezzanine living room in San Francisco with white walls, light hardwood flooring, a ribbon fireplace, beige floors, a stone fireplace surround and a built-in media unit.

Medium sized farmhouse open plan living room in Grand Rapids with beige walls, a standard fireplace, a built-in media unit, brown floors, laminate floors and a stone fireplace surround.
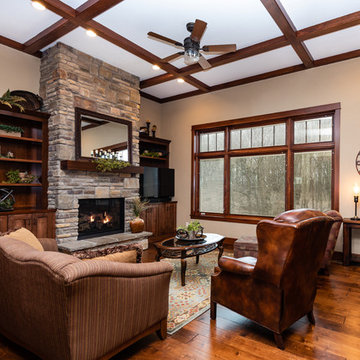
Photo of a large classic open plan living room in Other with beige walls, medium hardwood flooring, a standard fireplace, a stone fireplace surround, a built-in media unit and brown floors.
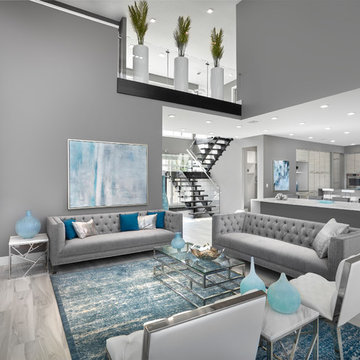
Tile feature wall. Porcelain tile flooring with in floor heating. Open to upper level. Glass panel cat walk. Secondary quartz island.
Photo of a large contemporary open plan living room in Edmonton with grey walls, porcelain flooring, a ribbon fireplace, a tiled fireplace surround, a built-in media unit and grey floors.
Photo of a large contemporary open plan living room in Edmonton with grey walls, porcelain flooring, a ribbon fireplace, a tiled fireplace surround, a built-in media unit and grey floors.
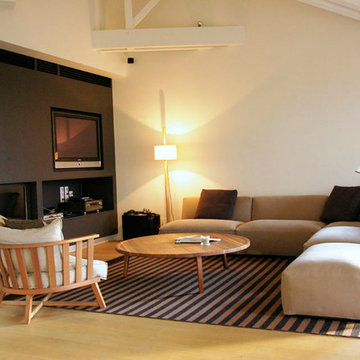
Rénovation complète d'une maison à Lyon.
Salon scandinave par DME batiment
Inspiration for a large scandinavian formal open plan living room in Lyon with white walls, light hardwood flooring, a standard fireplace, a wooden fireplace surround, a built-in media unit and beige floors.
Inspiration for a large scandinavian formal open plan living room in Lyon with white walls, light hardwood flooring, a standard fireplace, a wooden fireplace surround, a built-in media unit and beige floors.
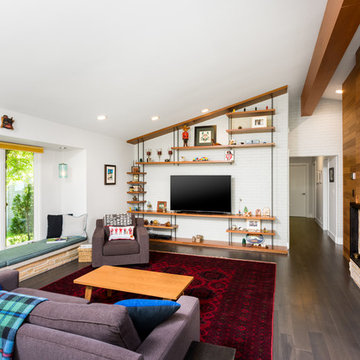
Design ideas for a large midcentury open plan living room in Detroit with white walls, dark hardwood flooring, a brick fireplace surround, brown floors, a two-sided fireplace and a built-in media unit.
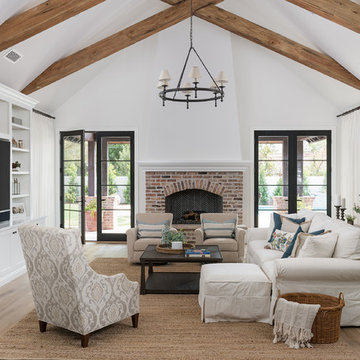
This is an example of a traditional enclosed living room in Phoenix with white walls, medium hardwood flooring, a standard fireplace, a built-in media unit, brown floors and a brick fireplace surround.

Design ideas for a classic grey and cream living room in Buckinghamshire with white walls, medium hardwood flooring, no fireplace and a built-in media unit.

Design ideas for a large contemporary formal open plan living room in Orange County with porcelain flooring, a two-sided fireplace, a metal fireplace surround, a built-in media unit and beige floors.

Custom built-in cabinets and bookshelves with textured grasscloth wallpaper makes the perfect backdrop for this cozy family room. Sheer striped roman shades still lets plenty of light it while still allowing for privacy. Vintage swivel club chairs upholstered in an updated blue plaid fabric. The yummy rich brown tufted leather ottoman allows for plenty of room to rest your feet on.
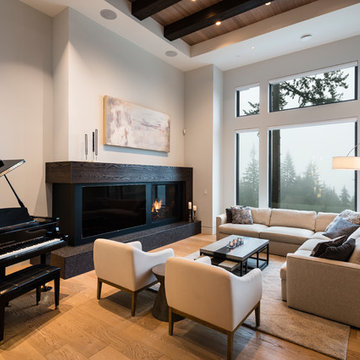
For a family that loves hosting large gatherings, this expansive home is a dream; boasting two unique entertaining spaces, each expanding onto outdoor-living areas, that capture its magnificent views. The sheer size of the home allows for various ‘experiences’; from a rec room perfect for hosting game day and an eat-in wine room escape on the lower-level, to a calming 2-story family greatroom on the main. Floors are connected by freestanding stairs, framing a custom cascading-pendant light, backed by a stone accent wall, and facing a 3-story waterfall. A custom metal art installation, templated from a cherished tree on the property, both brings nature inside and showcases the immense vertical volume of the house.
Photography: Paul Grdina
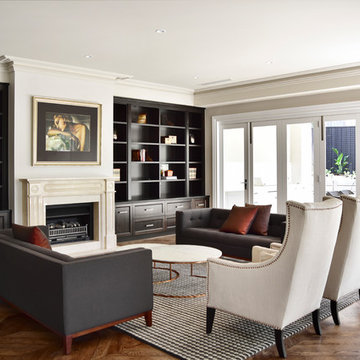
Photography: Deena Peacock
Inspiration for a large traditional open plan living room in Melbourne with beige walls, a standard fireplace, a stone fireplace surround, a built-in media unit, brown floors and dark hardwood flooring.
Inspiration for a large traditional open plan living room in Melbourne with beige walls, a standard fireplace, a stone fireplace surround, a built-in media unit, brown floors and dark hardwood flooring.
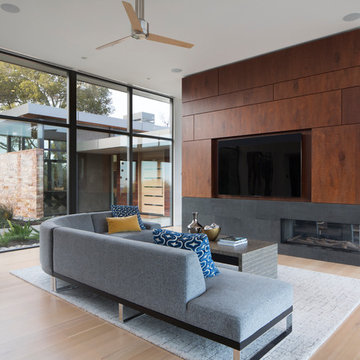
The family room is designed for entertainment with views of the other wing of the house, the main entry and game room, and the oak trees with valley, mountains beyond. The existing fireplace was remodeled with Sapele random plank design above and lava stone lower cladding. The fireplace is an Ortal three-sided gas unit.
Philip Liang Photography
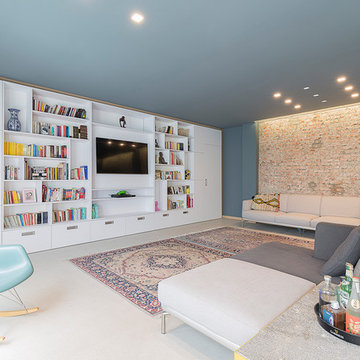
luca iacono
This is an example of a contemporary living room in Milan with blue walls, carpet, a built-in media unit and white floors.
This is an example of a contemporary living room in Milan with blue walls, carpet, a built-in media unit and white floors.
Living Room with a Built-in Media Unit Ideas and Designs
3