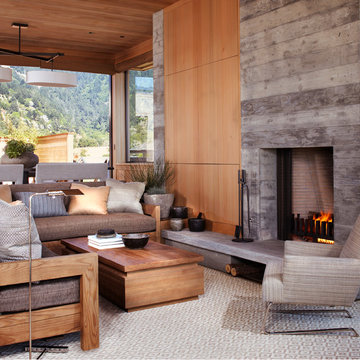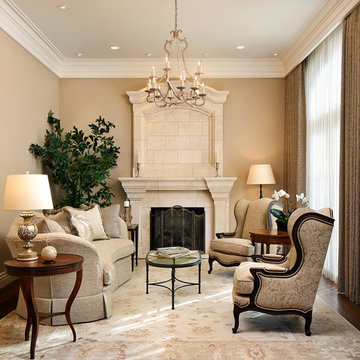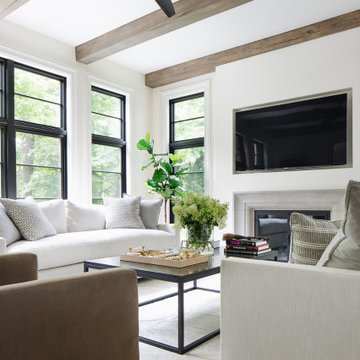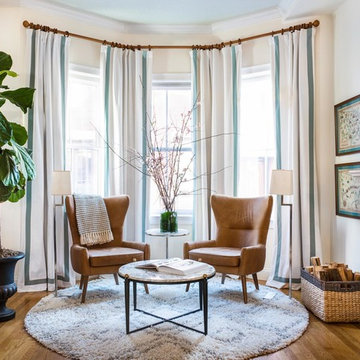Living Room with a Concrete Fireplace Surround Ideas and Designs

Large contemporary open plan living room in Grand Rapids with white walls, light hardwood flooring, a standard fireplace, a concrete fireplace surround and exposed beams.

Douglas Fir tongue and groove + beams and two sided fireplace highlight this cozy, livable great room
Medium sized rural open plan living room in Minneapolis with white walls, light hardwood flooring, a two-sided fireplace, a concrete fireplace surround, a corner tv and brown floors.
Medium sized rural open plan living room in Minneapolis with white walls, light hardwood flooring, a two-sided fireplace, a concrete fireplace surround, a corner tv and brown floors.

Architectural Style: Northwest Contemporary
Project Scope: Custom Home
Architect: Conard Romano
Contractor: Prestige Residential Construction
Interior Design: Doug Rasar Interior Design
Photographer: Aaron Leitz

Design ideas for an expansive bohemian open plan living room in Orange County with a music area, grey walls, light hardwood flooring, a standard fireplace, a concrete fireplace surround, no tv and a vaulted ceiling.

This is an example of an expansive classic open plan living room in Houston with white walls, light hardwood flooring, a standard fireplace, a concrete fireplace surround, a wall mounted tv, beige floors and feature lighting.

Photography by Paul Dyer
Inspiration for a medium sized modern formal and grey and cream open plan living room in San Francisco with a standard fireplace, a concrete fireplace surround and no tv.
Inspiration for a medium sized modern formal and grey and cream open plan living room in San Francisco with a standard fireplace, a concrete fireplace surround and no tv.

Inspiration for a small beach style open plan living room in San Francisco with a standard fireplace and a concrete fireplace surround.

Photographer: Jay Goodrich
This 2800 sf single-family home was completed in 2009. The clients desired an intimate, yet dynamic family residence that reflected the beauty of the site and the lifestyle of the San Juan Islands. The house was built to be both a place to gather for large dinners with friends and family as well as a cozy home for the couple when they are there alone.
The project is located on a stunning, but cripplingly-restricted site overlooking Griffin Bay on San Juan Island. The most practical area to build was exactly where three beautiful old growth trees had already chosen to live. A prior architect, in a prior design, had proposed chopping them down and building right in the middle of the site. From our perspective, the trees were an important essence of the site and respectfully had to be preserved. As a result we squeezed the programmatic requirements, kept the clients on a square foot restriction and pressed tight against property setbacks.
The delineate concept is a stone wall that sweeps from the parking to the entry, through the house and out the other side, terminating in a hook that nestles the master shower. This is the symbolic and functional shield between the public road and the private living spaces of the home owners. All the primary living spaces and the master suite are on the water side, the remaining rooms are tucked into the hill on the road side of the wall.
Off-setting the solid massing of the stone walls is a pavilion which grabs the views and the light to the south, east and west. Built in a position to be hammered by the winter storms the pavilion, while light and airy in appearance and feeling, is constructed of glass, steel, stout wood timbers and doors with a stone roof and a slate floor. The glass pavilion is anchored by two concrete panel chimneys; the windows are steel framed and the exterior skin is of powder coated steel sheathing.

This beautiful custom home built by Bowlin Built and designed by Boxwood Avenue in the Reno Tahoe area features creamy walls painted with Benjamin Moore's Swiss Coffee and white oak floating shelves with lovely details throughout! The cement fireplace and European oak flooring compliments the beautiful light fixtures and french Green front door!

Photography: Dustin Halleck,
Home Builder: Middlefork Development, LLC,
Architect: Burns + Beyerl Architects
Medium sized classic formal open plan living room in Chicago with grey walls, dark hardwood flooring, a standard fireplace, a concrete fireplace surround, no tv and brown floors.
Medium sized classic formal open plan living room in Chicago with grey walls, dark hardwood flooring, a standard fireplace, a concrete fireplace surround, no tv and brown floors.

Inspiration for a medium sized modern formal enclosed living room in Omaha with beige walls, light hardwood flooring, a ribbon fireplace, a concrete fireplace surround, no tv and brown floors.

Photo Credit: Aaron Leitz
This is an example of a modern open plan living room in Seattle with slate flooring, a standard fireplace, a home bar and a concrete fireplace surround.
This is an example of a modern open plan living room in Seattle with slate flooring, a standard fireplace, a home bar and a concrete fireplace surround.

Large traditional formal enclosed living room in San Francisco with beige walls, dark hardwood flooring, a standard fireplace, a concrete fireplace surround and no tv.

The Peaks View residence is sited near Wilson, Wyoming, in a grassy meadow, adjacent to the Teton mountain range. The design solution for the project had to satisfy two conflicting goals: the finished project must fit seamlessly into a neighborhood with distinctly conservative design guidelines while satisfying the owners desire to create a unique home with roots in the modern idiom.
Within these constraints, the architect created an assemblage of building volumes to break down the scale of the 6,500 square foot program. A pair of two-story gabled structures present a traditional face to the neighborhood, while the single-story living pavilion, with its expansive shed roof, tilts up to recognize views and capture daylight for the primary living spaces. This trio of buildings wrap around a south-facing courtyard, a warm refuge for outdoor living during the short summer season in Wyoming. Broad overhangs, articulated in wood, taper to thin steel “brim” that protects the buildings from harsh western weather. The roof of the living pavilion extends to create a covered outdoor extension for the main living space. The cast-in-place concrete chimney and site walls anchor the composition of forms to the flat site. The exterior is clad primarily in cedar siding; two types were used to create pattern, texture and depth in the elevations.
While the building forms and exterior materials conform to the design guidelines and fit within the context of the neighborhood, the interiors depart to explore a well-lit, refined and warm character. Wood, plaster and a reductive approach to detailing and materials complete the interior expression. Display for a Kimono was deliberately incorporated into the entry sequence. Its influence on the interior can be seen in the delicate stair screen and the language for the millwork which is conceived as simple wood containers within spaces. Ample glazing provides excellent daylight and a connection to the site.
Photos: Matthew Millman

Design ideas for a classic living room in Chicago with white walls, a standard fireplace, a concrete fireplace surround and a built-in media unit.

Inspiration for a modern living room in San Francisco with light hardwood flooring, a corner fireplace and a concrete fireplace surround.

Large fixed windows offer beautiful views.
Design ideas for a large contemporary open plan living room in Salt Lake City with white walls, light hardwood flooring, a ribbon fireplace, a concrete fireplace surround and no tv.
Design ideas for a large contemporary open plan living room in Salt Lake City with white walls, light hardwood flooring, a ribbon fireplace, a concrete fireplace surround and no tv.

Large contemporary open plan living room in Other with white walls, concrete flooring, a ribbon fireplace, a concrete fireplace surround, a wall mounted tv, grey floors and a wood ceiling.

The down-to-earth interiors in this Austin home are filled with attractive textures, colors, and wallpapers.
Project designed by Sara Barney’s Austin interior design studio BANDD DESIGN. They serve the entire Austin area and its surrounding towns, with an emphasis on Round Rock, Lake Travis, West Lake Hills, and Tarrytown.
For more about BANDD DESIGN, click here: https://bandddesign.com/
To learn more about this project, click here:
https://bandddesign.com/austin-camelot-interior-design/

A love of blues and greens and a desire to feel connected to family were the key elements requested to be reflected in this home.
Project designed by Boston interior design studio Dane Austin Design. They serve Boston, Cambridge, Hingham, Cohasset, Newton, Weston, Lexington, Concord, Dover, Andover, Gloucester, as well as surrounding areas.
For more about Dane Austin Design, click here: https://daneaustindesign.com/
To learn more about this project, click here: https://daneaustindesign.com/charlestown-brownstone
Living Room with a Concrete Fireplace Surround Ideas and Designs
1