Living Room with a Home Bar and a Concrete Fireplace Surround Ideas and Designs
Sort by:Popular Today
1 - 20 of 198 photos

Photo Credit: Aaron Leitz
This is an example of a modern open plan living room in Seattle with slate flooring, a standard fireplace, a home bar and a concrete fireplace surround.
This is an example of a modern open plan living room in Seattle with slate flooring, a standard fireplace, a home bar and a concrete fireplace surround.

This is an example of a large modern open plan living room in Phoenix with a home bar, white walls, ceramic flooring, a standard fireplace, a concrete fireplace surround, a built-in media unit, a timber clad ceiling and tongue and groove walls.
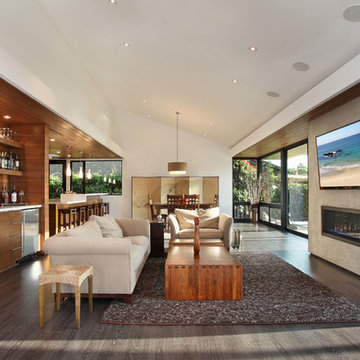
Architecture and Design by Anders Lasater Architects. Photos by Jeri Koegel.
Photo of a contemporary living room in Orange County with a concrete fireplace surround, a home bar and feature lighting.
Photo of a contemporary living room in Orange County with a concrete fireplace surround, a home bar and feature lighting.
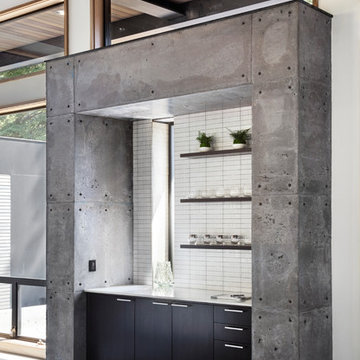
photo: Lisa Petrole
Inspiration for a large modern open plan living room in San Francisco with a home bar, white walls, porcelain flooring, a ribbon fireplace, a concrete fireplace surround and a wall mounted tv.
Inspiration for a large modern open plan living room in San Francisco with a home bar, white walls, porcelain flooring, a ribbon fireplace, a concrete fireplace surround and a wall mounted tv.
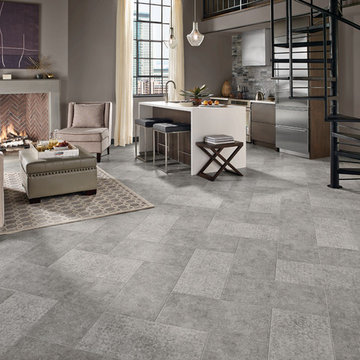
This is an example of a large contemporary open plan living room in Boston with a home bar, grey walls, vinyl flooring, a standard fireplace, a concrete fireplace surround, no tv and grey floors.
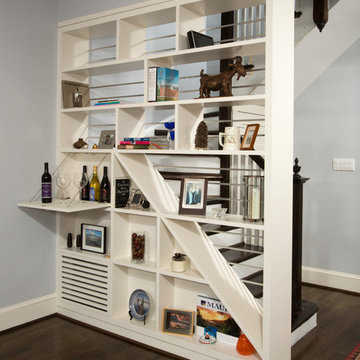
Greg Hadley
Small traditional open plan living room in DC Metro with blue walls, dark hardwood flooring, a standard fireplace, no tv, a home bar and a concrete fireplace surround.
Small traditional open plan living room in DC Metro with blue walls, dark hardwood flooring, a standard fireplace, no tv, a home bar and a concrete fireplace surround.

Expansive nautical open plan living room in Other with a home bar, white walls, concrete flooring, a standard fireplace, a concrete fireplace surround, a wall mounted tv, beige floors and a coffered ceiling.

With an elegant bar on one side and a cozy fireplace on the other, this sitting room is sure to keep guests happy and entertained. Custom cabinetry and mantel, Neolith counter top and fireplace surround, and shiplap accents finish this room.
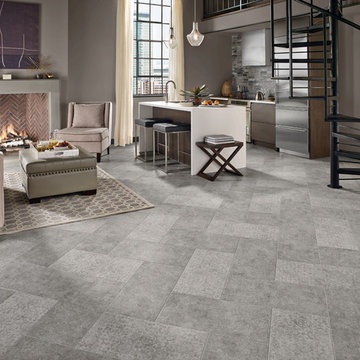
Photo of a large contemporary open plan living room in Orange County with a home bar, grey walls, no tv, vinyl flooring, a standard fireplace and a concrete fireplace surround.
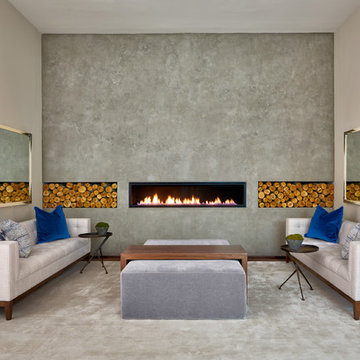
Inspiration for a medium sized contemporary enclosed living room in Charlotte with a home bar, grey walls, dark hardwood flooring, a ribbon fireplace, a concrete fireplace surround and no tv.

This expansive living and dining room has a comfortable stylish feel suitable for entertaining and relaxing. Photos by: Rod Foster
Expansive classic open plan living room in Orange County with a home bar, white walls, light hardwood flooring, a standard fireplace, a concrete fireplace surround and no tv.
Expansive classic open plan living room in Orange County with a home bar, white walls, light hardwood flooring, a standard fireplace, a concrete fireplace surround and no tv.

This double-height great room includes a modern wine cellar with glass doors, a sleek concrete fireplace, and glass sliding doors that open to the rear outdoor courtyards at the heart of the home. Ceramic floor tiles, stone walls paired with white plaster walls, and high clerestory windows add to the natural palette of the home. A warm vaulted ceiling with reinforced wooden beams provides a cozy sanctuary to the residents.
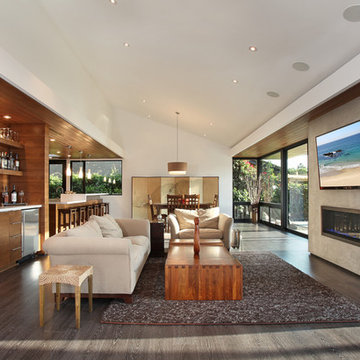
Jeri Koegel
Contemporary open plan living room in Orange County with a ribbon fireplace, a concrete fireplace surround and a home bar.
Contemporary open plan living room in Orange County with a ribbon fireplace, a concrete fireplace surround and a home bar.
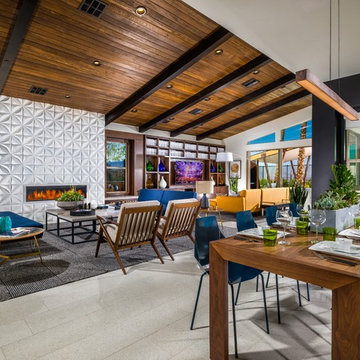
This is an example of a medium sized midcentury open plan living room in Los Angeles with a home bar, white walls, a standard fireplace, a concrete fireplace surround and a built-in media unit.
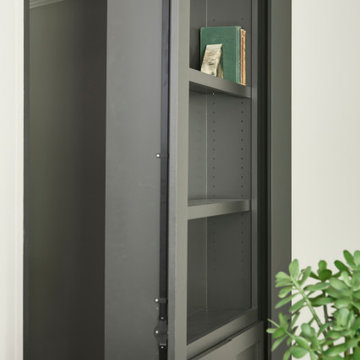
Tschida Construction alongside Pro Design Custom Cabinetry helped bring an unfinished basement to life.
The clients love the design aesthetic of California Coastal and wanted to integrate it into their basement design.
We worked closely with them and created some really beautiful elements like the concrete fireplace with custom stained rifted white oak floating shelves, hidden bookcase door that leads to a secret game room, and faux rifted white oak beams.
The bar area was another feature area to have some stunning, yet subtle features like a waterfall peninsula detail and artisan tiled backsplash.
The light floors and walls brighten the space and also add to the coastal feel.

A casual chic approach to this living room makes it an inviting and comfortable spot for conversation. Photos by: Rod Foster
This is an example of an expansive nautical open plan living room in Orange County with a home bar, white walls, light hardwood flooring, a standard fireplace, a concrete fireplace surround, no tv and feature lighting.
This is an example of an expansive nautical open plan living room in Orange County with a home bar, white walls, light hardwood flooring, a standard fireplace, a concrete fireplace surround, no tv and feature lighting.

This is an example of a rustic enclosed living room in Other with a home bar, blue walls, light hardwood flooring, a standard fireplace, a concrete fireplace surround, a wall mounted tv and beige floors.
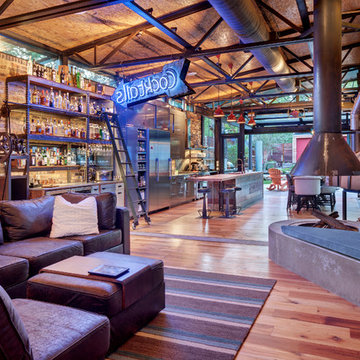
Photo: Charles Davis Smith, AIA
Inspiration for a small industrial open plan living room in Dallas with a home bar, medium hardwood flooring, a hanging fireplace, a concrete fireplace surround and a wall mounted tv.
Inspiration for a small industrial open plan living room in Dallas with a home bar, medium hardwood flooring, a hanging fireplace, a concrete fireplace surround and a wall mounted tv.
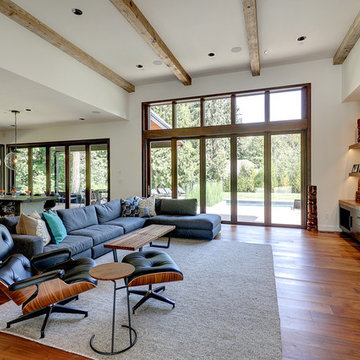
This is an example of a large contemporary open plan living room in Portland with a home bar, white walls, medium hardwood flooring, a ribbon fireplace, a concrete fireplace surround and a wall mounted tv.

« L’esthétisme économique »
Ancien fleuron industriel, la ville de Pantin semble aujourd’hui prendre une toute autre dimension. Tout change très vite : Les services, les transports, l’urbanisme,.. Beaucoup de personnes sont allés s’installer dans cette ville de plus en plus prospère. C’est le cas notamment de Stéphane, architecte, 41 ans, qui quitta la capitale pour aller installer ses bureaux au delà du périphérique dans un superbe atelier en partie rénové. En partie car les fenêtres étaient toujours d’origine ! En effet, celles-ci dataient de 1956 et étaient composées d’aluminium basique dont les carreaux étaient en simple vitrage, donc très énergivores.
Le projet de Stephane était donc de finaliser cette rénovation en modernisant, notamment, ses fenêtres. En tant qu’architecte, il souhaitait conserver une harmonie au sein des pièces, pour maintenir cette chaleur et cette élégance qu’ont souvent les ateliers. Cependant, Stephane disposait d’un budget précis qu’il ne fallait surtout pas dépasser. Quand nous nous sommes rencontrés, Stephane nous a tout de suite dit « J’aime le bois. J’ai un beau parquet, je souhaite préserver cet aspect d’antan. Mais je suis limité en terme de budget ».
Afin d’atteindre son objectif, Hopen a proposé à Stephane un type de fenêtre très performant dont l’esthétisme respecterait ce désir d’élégance. Nous lui avons ainsi proposé nos fenêtres VEKA 70 PVC double vitrage avec finition intérieur en aspect bois.
Il a immédiatement trouvé le rapport qualité/prix imbattable (Stephane avait d’autres devis en amont). 4 jours après, la commande était passée. Stéphane travaille désormais avec ses équipes dans une atmosphère chaleureuse, conviviale et authentique.
Nous avons demandé à Stephane de définir HOPEN en 3 mots, voilà ce qu’il a répondu : « Qualité, sens de l’humain, professionnalisme »
Descriptif technique des ouvrants installés :
8 fenêtres de type VEKA70 PVC double vitrage à ouverture battantes en finition aspect bois de H210 X L85
1 porte-fenêtres coulissante de type VEKA 70 PVC double vitrage en finition aspect bois de H 230 X L 340
Living Room with a Home Bar and a Concrete Fireplace Surround Ideas and Designs
1