Living Room with a Home Bar and a Wallpapered Ceiling Ideas and Designs
Refine by:
Budget
Sort by:Popular Today
1 - 20 of 109 photos
Item 1 of 3

Photo of a medium sized contemporary grey and white open plan living room feature wall in Other with a home bar, beige walls, laminate floors, no fireplace, a wall mounted tv, brown floors, a wallpapered ceiling and wallpapered walls.

This is an example of a small scandinavian grey and white open plan living room in Other with no fireplace, a wall mounted tv, brown floors, a wallpapered ceiling, a home bar, grey walls and painted wood flooring.

Design ideas for a large contemporary open plan living room feature wall in Nagoya with a home bar, medium hardwood flooring, a wood burning stove, a plastered fireplace surround, a wall mounted tv, brown floors, a wallpapered ceiling, wallpapered walls and grey walls.
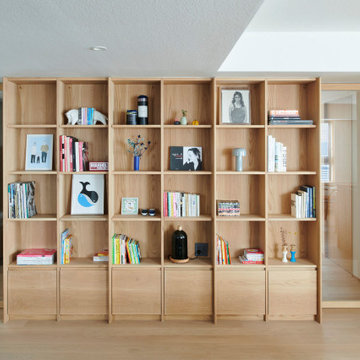
Design ideas for a medium sized open plan living room in Osaka with a home bar, white walls, light hardwood flooring, no fireplace, a wall mounted tv, beige floors, a wallpapered ceiling and wallpapered walls.
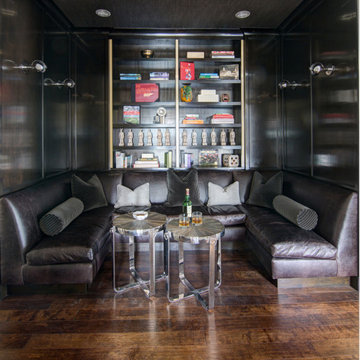
A large walk in storage closet converted into a home bar lounge seating area, complete with a built in u-shaped banquette, wood paneled walls, built in bookcase and mood lighting.

We connected with our client for this project via Instagram. He had this beautiful study with wainscoting details and beautiful millwork already in place, so we were immediately excited! The ask was for a magazine-ready look, something very textural with dark colors and high drama.
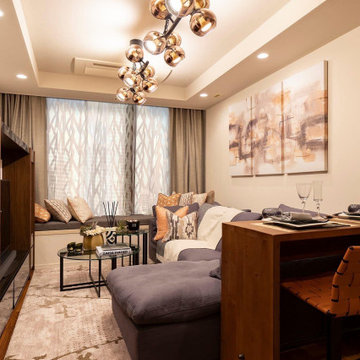
今まで自分でなんとなく好きなものを購入していただけだったが引っ越しにあたり、プロに任せてみようと決意されたお客様。 オレンジがキーカラーということで家具を始め、アート、インテリアアクセサリー、カーテン、クッション、ベンチシート、照明すべてをコーディネートしました。 普段は外食か簡単に食べる程度で料理はほとんどしない、だからダイニングというよりカウンターで十分。リビングをメインに空間設計しました。
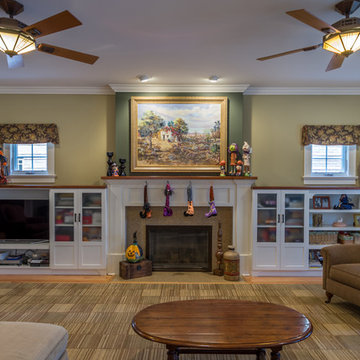
Inspiration for a small traditional enclosed living room in Chicago with yellow walls, light hardwood flooring, a standard fireplace, a wooden fireplace surround, a built-in media unit, multi-coloured floors, a home bar, a wallpapered ceiling, wallpapered walls and a chimney breast.
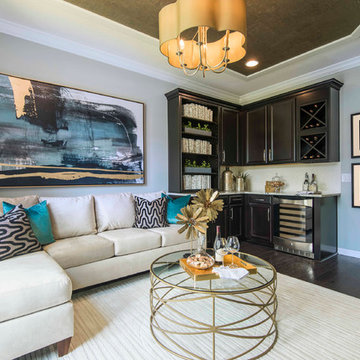
This room, off the main hall, was transformed into a unique his-and-hers sitting area and home bar. The oversize artwork sets the tone for the color palette of ivory, black, gold and vibrant turquoise.
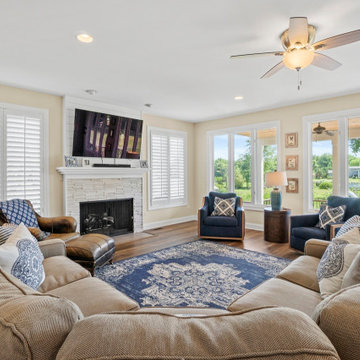
Inspiration for a large traditional open plan living room in Chicago with a home bar, white walls, medium hardwood flooring, a corner fireplace, a concrete fireplace surround, a built-in media unit, beige floors, a wallpapered ceiling and wainscoting.

家族構成:30代夫婦+子供
施工面積: 133.11㎡(40.27坪)
竣工:2022年7月
Inspiration for a medium sized modern grey and black open plan living room feature wall in Other with a home bar, grey walls, light hardwood flooring, no fireplace, a wall mounted tv, brown floors, a wallpapered ceiling and wallpapered walls.
Inspiration for a medium sized modern grey and black open plan living room feature wall in Other with a home bar, grey walls, light hardwood flooring, no fireplace, a wall mounted tv, brown floors, a wallpapered ceiling and wallpapered walls.
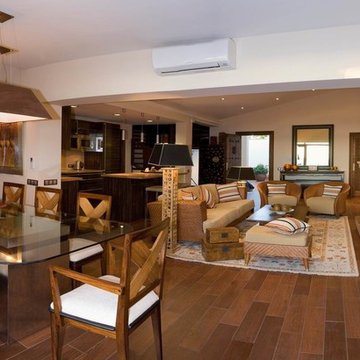
Modern Villa close to Mediterranean Sea with south views at Costa del Sol
Photo of a large mediterranean mezzanine living room in Other with a home bar, beige walls, medium hardwood flooring, a standard fireplace, a stacked stone fireplace surround, a wall mounted tv, brown floors, a wallpapered ceiling and wallpapered walls.
Photo of a large mediterranean mezzanine living room in Other with a home bar, beige walls, medium hardwood flooring, a standard fireplace, a stacked stone fireplace surround, a wall mounted tv, brown floors, a wallpapered ceiling and wallpapered walls.
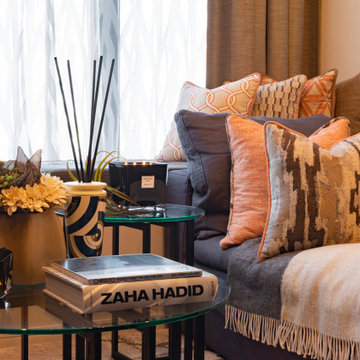
今まで自分でなんとなく好きなものを購入していただけだったが引っ越しにあたり、プロに任せてみようと決意されたお客様。 オレンジがキーカラーということで家具を始め、アート、インテリアアクセサリー、カーテン、クッション、ベンチシート、照明すべてをコーディネートしました。 普段は外食か簡単に食べる程度で料理はほとんどしない、だからダイニングというよりカウンターで十分。リビングをメインに空間設計しました。
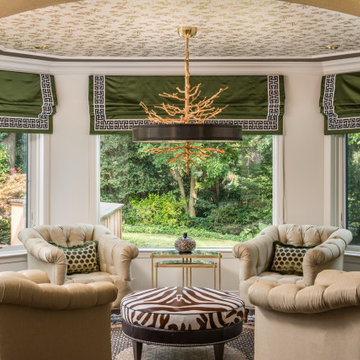
This glamorous sitting room area is the perfect spot for intimate gatherings. It is a blend of the homeowner's furnishings - the four club chairs and the oriental rug - with a variety of new pieces.
I spiced things up by introducing a deep leaf green color in the opulent faux silk roman shades, as well as in the custom designed throw pillows. A bold zebra print and leather circular ottoman together with gold metal nesting tables and bar cart have been added.
Above the bar cart, black and white classic photography gives the space a chic and retro feel. The crowning glory is the organic branches chandelier, which casts a beautiful warm glow in the evenings, adding to the inviting mood of the space.
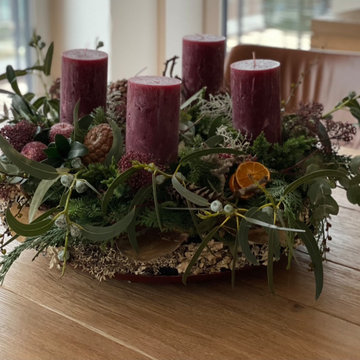
Photo of a large contemporary open plan living room in Other with a home bar, white walls, painted wood flooring, a ribbon fireplace, a wooden fireplace surround, a wallpapered ceiling and wallpapered walls.

「川口×かわいい×変わる×リノベーション」がコンセプトの
KAWAリノのモデルハウスです。
ブルーを基調とした北欧家具で全体をデザイン。
キッチンはダイニングテーブルと一体型になったオーダーキッチン。
友達を呼んでホームパーティーも可能な空間です。
現在販売中・本物件は家具込みの物件となります。
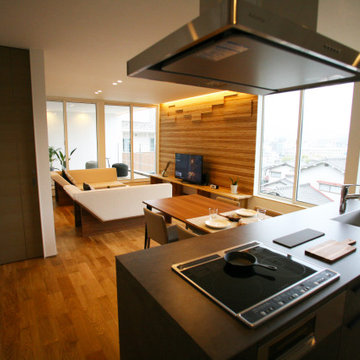
2階リビングの全容。アクセントにキーラムインテリアを使用。
Modern open plan living room in Other with white walls, medium hardwood flooring, a wallpapered ceiling, wallpapered walls and a home bar.
Modern open plan living room in Other with white walls, medium hardwood flooring, a wallpapered ceiling, wallpapered walls and a home bar.
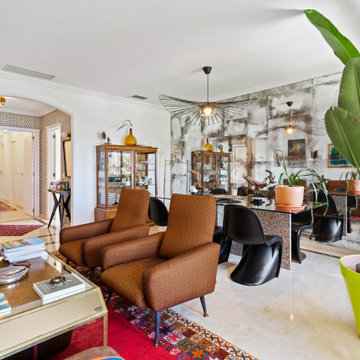
Con una entrada de luz Oeste y y acabados de suelos paredes y techos en tonos muy claros, el salon nos pedía color. La mezcla de muebles de distintos estilos termino de conformar la personalidad de esta estancia.
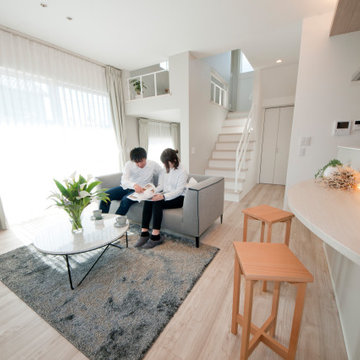
3種の内装デザインからホワイトをチョイス。インテリアコーディネーターが監修したLDKは、明るさと広さを感じる工夫が各所に施されている。
Inspiration for a medium sized modern open plan living room in Other with a home bar, white walls, light hardwood flooring, white floors, a wallpapered ceiling and wallpapered walls.
Inspiration for a medium sized modern open plan living room in Other with a home bar, white walls, light hardwood flooring, white floors, a wallpapered ceiling and wallpapered walls.
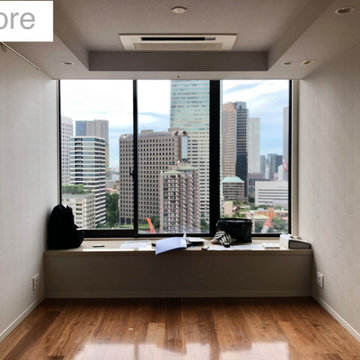
今まで自分でなんとなく好きなものを購入していただけだったが引っ越しにあたり、プロに任せてみようと決意されたお客様。 オレンジがキーカラーということで家具を始め、アート、インテリアアクセサリー、カーテン、クッション、ベンチシート、照明すべてをコーディネートしました。 普段は外食か簡単に食べる程度で料理はほとんどしない、だからダイニングというよりカウンターで十分。リビングをメインに空間設計しました。
Living Room with a Home Bar and a Wallpapered Ceiling Ideas and Designs
1