Living Room with a Home Bar and Grey Floors Ideas and Designs
Refine by:
Budget
Sort by:Popular Today
1 - 20 of 710 photos

Level Three: We selected a suspension light (metal, glass and silver-leaf) as a key feature of the living room seating area to counter the bold fireplace. It lends drama (albeit, subtle) to the room with its abstract shapes. The silver planes become ephemeral when they reflect and refract the environment: high storefront windows overlooking big blue skies, roaming clouds and solid mountain vistas.
Photograph © Darren Edwards, San Diego

Photo of a medium sized modern open plan living room in Osaka with grey walls, medium hardwood flooring, a wall mounted tv, grey floors and a home bar.

Inspiration for a large contemporary open plan living room in Portland with a home bar, grey walls, porcelain flooring, a ribbon fireplace, a metal fireplace surround, a wall mounted tv, grey floors and a vaulted ceiling.

This custom white oak wall unit was designed to house a bar, a TV, and 5 guitars. The hammered metal pulls and mirrored bar really make this piece sparkle.
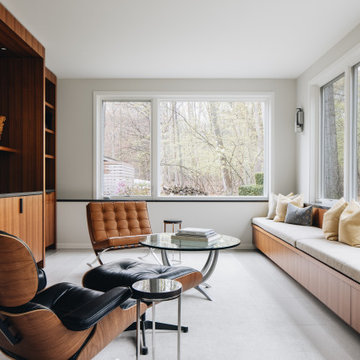
Photo of a retro open plan living room in Grand Rapids with a home bar, beige walls, porcelain flooring and grey floors.
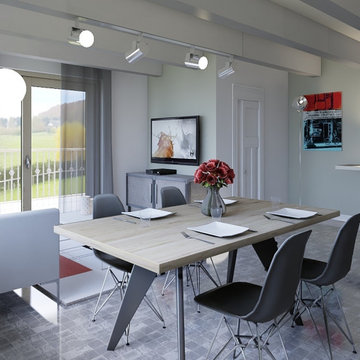
Soggiorno aperto con divano letto e annessa cucina e bancone con mobile bar e dispensa sopseso.
Dettaglio angolo tv
This is an example of a medium sized modern open plan living room in Catania-Palermo with a home bar, grey walls, porcelain flooring, no fireplace, a wall mounted tv and grey floors.
This is an example of a medium sized modern open plan living room in Catania-Palermo with a home bar, grey walls, porcelain flooring, no fireplace, a wall mounted tv and grey floors.
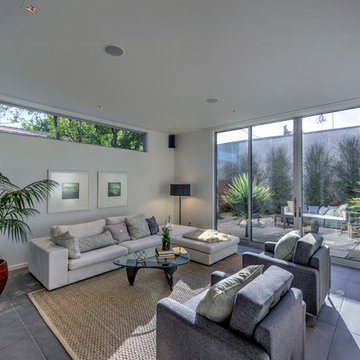
Living Room
This is an example of a medium sized modern open plan living room in Los Angeles with a home bar, white walls, porcelain flooring, no fireplace, a wall mounted tv and grey floors.
This is an example of a medium sized modern open plan living room in Los Angeles with a home bar, white walls, porcelain flooring, no fireplace, a wall mounted tv and grey floors.

Large living room with fireplace, Two small windows flank the fireplace and allow for more natural ligh to be added to the space. The green accent walls also flanking the fireplace adds depth to this modern styled living room.

Interior Designer Rebecca Robeson designed this downtown loft to reflect the homeowners LOVE FOR THE LOFT! With an energetic look on life, this homeowner wanted a high-quality home with casual sensibility. Comfort and easy maintenance were high on the list...
Rebecca and team went to work transforming this 2,000-sq.ft. condo in a record 6 months.
Contractor Ryan Coats (Earthwood Custom Remodeling, Inc.) lead a team of highly qualified sub-contractors throughout the project and over the finish line.
8" wide hardwood planks of white oak replaced low quality wood floors, 6'8" French doors were upgraded to 8' solid wood and frosted glass doors, used brick veneer and barn wood walls were added as well as new lighting throughout. The outdated Kitchen was gutted along with Bathrooms and new 8" baseboards were installed. All new tile walls and backsplashes as well as intricate tile flooring patterns were brought in while every countertop was updated and replaced. All new plumbing and appliances were included as well as hardware and fixtures. Closet systems were designed by Robeson Design and executed to perfection. State of the art sound system, entertainment package and smart home technology was integrated by Ryan Coats and his team.
Exquisite Kitchen Design, (Denver Colorado) headed up the custom cabinetry throughout the home including the Kitchen, Lounge feature wall, Bathroom vanities and the Living Room entertainment piece boasting a 9' slab of Fumed White Oak with a live edge. Paul Anderson of EKD worked closely with the team at Robeson Design on Rebecca's vision to insure every detail was built to perfection.
The project was completed on time and the homeowners are thrilled... And it didn't hurt that the ball field was the awesome view out the Living Room window.
In this home, all of the window treatments, built-in cabinetry and many of the furniture pieces, are custom designs by Interior Designer Rebecca Robeson made specifically for this project.
Rocky Mountain Hardware
Earthwood Custom Remodeling, Inc.
Exquisite Kitchen Design
Rugs - Aja Rugs, LaJolla
Photos by Ryan Garvin Photography
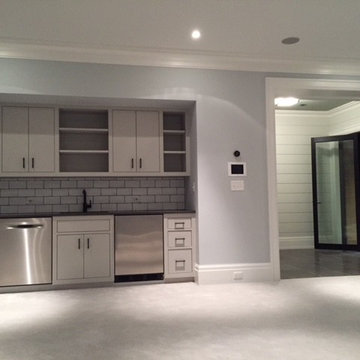
Photo of a large classic enclosed living room in New York with a home bar, grey walls, carpet, a ribbon fireplace, a tiled fireplace surround and grey floors.
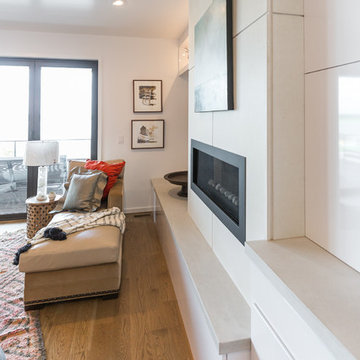
FIreplace detail w/ hearth & drawer storage.
Rachel Carter, photo
Photo of a medium sized modern open plan living room in Wilmington with a home bar, white walls, medium hardwood flooring, a ribbon fireplace, a concrete fireplace surround, a wall mounted tv and grey floors.
Photo of a medium sized modern open plan living room in Wilmington with a home bar, white walls, medium hardwood flooring, a ribbon fireplace, a concrete fireplace surround, a wall mounted tv and grey floors.
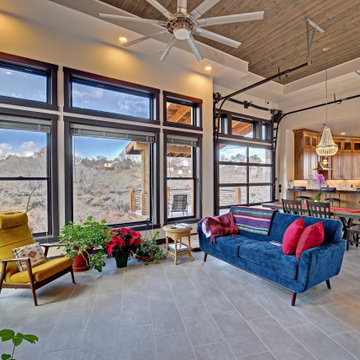
Henry's Home is a single-bedroom industrial house featuring a Glass Garage Door opening the Dining Room up to a Back Porch with panoramic views. When it comes to style, this small house packs a big punch.
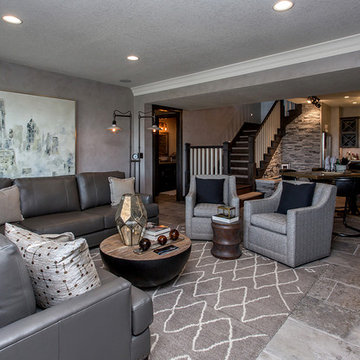
This is an example of a large classic open plan living room in Other with a home bar, grey walls, ceramic flooring and grey floors.
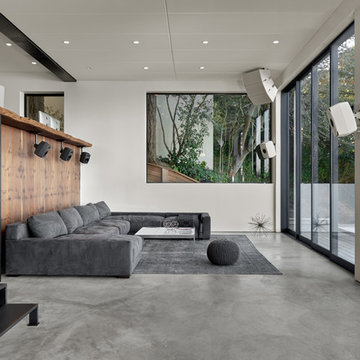
Large modern open plan living room in San Francisco with a home bar, white walls, concrete flooring and grey floors.
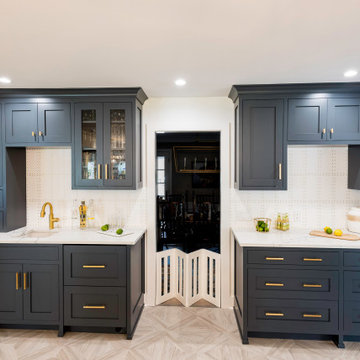
The wet bar alongside the main kitchen is easily accessible for evening parties. Cocktail prep is easy and efficient without having to leave the meal prep area.

Custom made unit with home bar. Mirrored back with glass shelves & pull out section to prepare drinks. Ample storage provided behind push opening doors. Pocket sliding doors fitted to replace a set of double doors which prevented the corners of the room from being used. Sliding doors were custom made to match the existing internal doors. Polished concrete floors throughout ground floor level.

This double-height great room includes a modern wine cellar with glass doors, a sleek concrete fireplace, and glass sliding doors that open to the rear outdoor courtyards at the heart of the home. Ceramic floor tiles, stone walls paired with white plaster walls, and high clerestory windows add to the natural palette of the home. A warm vaulted ceiling with reinforced wooden beams provides a cozy sanctuary to the residents.
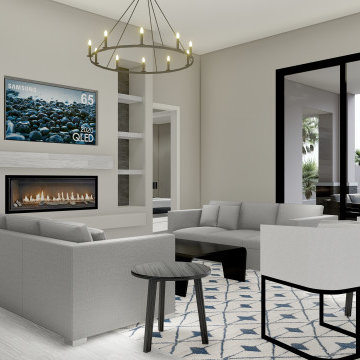
This is an example of a large modern open plan living room in Phoenix with a home bar, grey walls, porcelain flooring, a standard fireplace, a tiled fireplace surround, a built-in media unit, grey floors, all types of ceiling and all types of wall treatment.
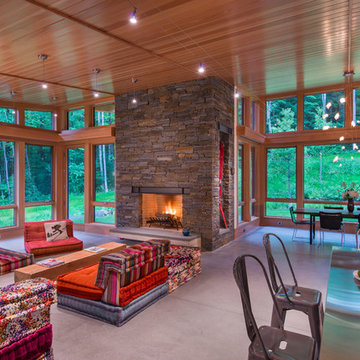
This house is discreetly tucked into its wooded site in the Mad River Valley near the Sugarbush Resort in Vermont. The soaring roof lines complement the slope of the land and open up views though large windows to a meadow planted with native wildflowers. The house was built with natural materials of cedar shingles, fir beams and native stone walls. These materials are complemented with innovative touches including concrete floors, composite exterior wall panels and exposed steel beams. The home is passively heated by the sun, aided by triple pane windows and super-insulated walls.
Photo by: Nat Rea Photography

Design ideas for a medium sized modern grey and brown open plan living room feature wall in Other with a home bar, orange walls, plywood flooring, a wall mounted tv, grey floors, a wood ceiling and brick walls.
Living Room with a Home Bar and Grey Floors Ideas and Designs
1