Living Room
Refine by:
Budget
Sort by:Popular Today
1 - 20 of 1,816 photos
Item 1 of 3

Photo of a medium sized contemporary grey and white open plan living room feature wall in Other with a home bar, beige walls, laminate floors, no fireplace, a wall mounted tv, brown floors, a wallpapered ceiling and wallpapered walls.

This is an example of a small scandinavian grey and white open plan living room in Other with no fireplace, a wall mounted tv, brown floors, a wallpapered ceiling, a home bar, grey walls and painted wood flooring.

The centerpiece and focal point to this tiny home living room is the grand circular-shaped window which is actually two half-moon windows jointed together where the mango woof bartop is placed. This acts as a work and dining space. Hanging plants elevate the eye and draw it upward to the high ceilings. Colors are kept clean and bright to expand the space. The loveseat folds out into a sleeper and the ottoman/bench lifts to offer more storage. The round rug mirrors the window adding consistency. This tropical modern coastal Tiny Home is built on a trailer and is 8x24x14 feet. The blue exterior paint color is called cabana blue. The large circular window is quite the statement focal point for this how adding a ton of curb appeal. The round window is actually two round half-moon windows stuck together to form a circle. There is an indoor bar between the two windows to make the space more interactive and useful- important in a tiny home. There is also another interactive pass-through bar window on the deck leading to the kitchen making it essentially a wet bar. This window is mirrored with a second on the other side of the kitchen and the are actually repurposed french doors turned sideways. Even the front door is glass allowing for the maximum amount of light to brighten up this tiny home and make it feel spacious and open. This tiny home features a unique architectural design with curved ceiling beams and roofing, high vaulted ceilings, a tiled in shower with a skylight that points out over the tongue of the trailer saving space in the bathroom, and of course, the large bump-out circle window and awning window that provides dining spaces.
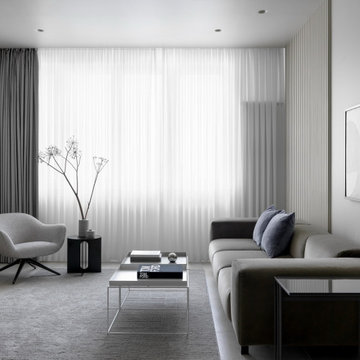
Designer: Ivan Pozdnyakov Foto: Sergey Krasyuk
This is an example of a medium sized contemporary living room in Moscow with a home bar, beige walls, porcelain flooring, no fireplace, a wall mounted tv and beige floors.
This is an example of a medium sized contemporary living room in Moscow with a home bar, beige walls, porcelain flooring, no fireplace, a wall mounted tv and beige floors.

This 6,500-square-foot one-story vacation home overlooks a golf course with the San Jacinto mountain range beyond. The house has a light-colored material palette—limestone floors, bleached teak ceilings—and ample access to outdoor living areas.
Builder: Bradshaw Construction
Architect: Marmol Radziner
Interior Design: Sophie Harvey
Landscape: Madderlake Designs
Photography: Roger Davies

Lanai Doors are a beautiful alternative to sliding glass doors. Folding glass doors open completely to one side allowing for the living room & dining room to open up to the outside.
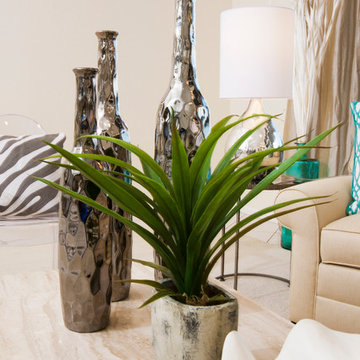
Inspiration for a large contemporary open plan living room in Miami with beige walls, no fireplace, no tv, porcelain flooring, white floors and a home bar.

This Australian-inspired new construction was a successful collaboration between homeowner, architect, designer and builder. The home features a Henrybuilt kitchen, butler's pantry, private home office, guest suite, master suite, entry foyer with concealed entrances to the powder bathroom and coat closet, hidden play loft, and full front and back landscaping with swimming pool and pool house/ADU.
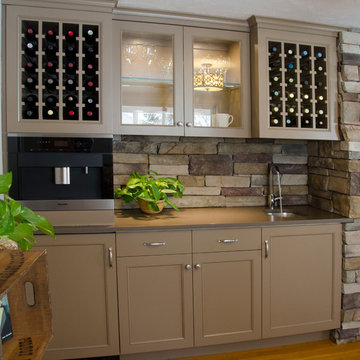
Phillip Frink Photography
Photo of a medium sized country enclosed living room in Providence with a home bar, white walls, medium hardwood flooring, no fireplace and no tv.
Photo of a medium sized country enclosed living room in Providence with a home bar, white walls, medium hardwood flooring, no fireplace and no tv.

Dane and his team were originally hired to shift a few rooms around when the homeowners' son left for college. He created well-functioning spaces for all, spreading color along the way. And he didn't waste a thing.
Project designed by Boston interior design studio Dane Austin Design. They serve Boston, Cambridge, Hingham, Cohasset, Newton, Weston, Lexington, Concord, Dover, Andover, Gloucester, as well as surrounding areas.
For more about Dane Austin Design, click here: https://daneaustindesign.com/
To learn more about this project, click here:
https://daneaustindesign.com/south-end-brownstone

Inspiration for an expansive classic mezzanine living room in Miami with a home bar, white walls, marble flooring, no fireplace and a wall mounted tv.
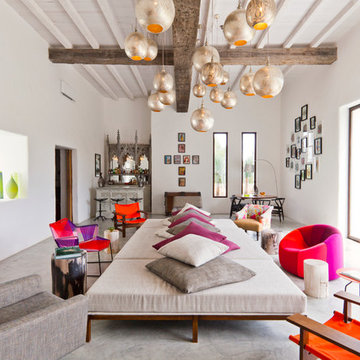
Inspiration for an eclectic open plan living room in London with a home bar, white walls, no fireplace and no tv.

The experience was designed to begin as residents approach the development, we were asked to evoke the Art Deco history of local Paddington Station which starts with a contrast chevron patterned floor leading residents through the entrance. This architectural statement becomes a bold focal point, complementing the scale of the lobbies double height spaces. Brass metal work is layered throughout the space, adding touches of luxury, en-keeping with the development. This starts on entry, announcing ‘Paddington Exchange’ inset within the floor. Subtle and contemporary vertical polished plaster detailing also accentuates the double-height arrival points .
A series of black and bronze pendant lights sit in a crossed pattern to mirror the playful flooring. The central concierge desk has curves referencing Art Deco architecture, as well as elements of train and automobile design.
Completed at HLM Architects
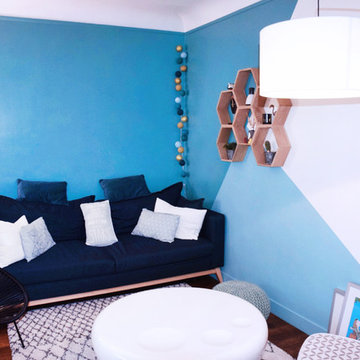
Aménagement & décoration d'une pièce à vivre avec cuisine ouverte.
Inspiration for a small modern open plan living room in Paris with blue walls, medium hardwood flooring, no fireplace, a freestanding tv, brown floors and a home bar.
Inspiration for a small modern open plan living room in Paris with blue walls, medium hardwood flooring, no fireplace, a freestanding tv, brown floors and a home bar.

Interior Designer Rebecca Robeson designed this downtown loft to reflect the homeowners LOVE FOR THE LOFT! With an energetic look on life, this homeowner wanted a high-quality home with casual sensibility. Comfort and easy maintenance were high on the list...
Rebecca and her team went to work transforming this 2,000-sq ft. condo in a record 6 months.
Contractor Ryan Coats (Earthwood Custom Remodeling, Inc.) lead a team of highly qualified sub-contractors throughout the project and over the finish line.
8" wide hardwood planks of white oak replaced low quality wood floors, 6'8" French doors were upgraded to 8' solid wood and frosted glass doors, used brick veneer and barn wood walls were added as well as new lighting throughout. The outdated Kitchen was gutted along with Bathrooms and new 8" baseboards were installed. All new tile walls and backsplashes as well as intricate tile flooring patterns were brought in while every countertop was updated and replaced. All new plumbing and appliances were included as well as hardware and fixtures. Closet systems were designed by Robeson Design and executed to perfection. State of the art sound system, entertainment package and smart home technology was integrated by Ryan Coats and his team.
Exquisite Kitchen Design, (Denver Colorado) headed up the custom cabinetry throughout the home including the Kitchen, Lounge feature wall, Bathroom vanities and the Living Room entertainment piece boasting a 9' slab of Fumed White Oak with a live edge (shown, left side of photo). Paul Anderson of EKD worked closely with the team at Robeson Design on Rebecca's vision to insure every detail was built to perfection.
The project was completed on time and the homeowners are thrilled... And it didn't hurt that the ball field was the awesome view out the Living Room window.
Earthwood Custom Remodeling, Inc.
Exquisite Kitchen Design
Rocky Mountain Hardware
Tech Lighting - Black Whale Lighting
Photos by Ryan Garvin Photography
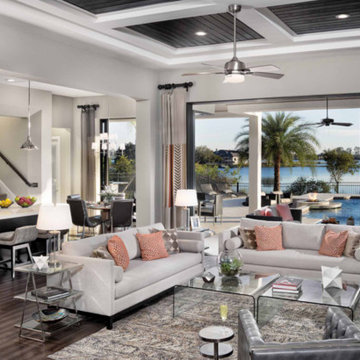
Inspiration for a large contemporary open plan living room in San Diego with a home bar, white walls, dark hardwood flooring, no fireplace, no tv and brown floors.
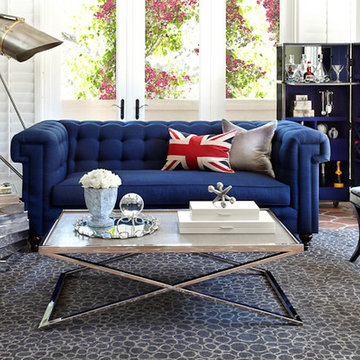
Photo of a large traditional open plan living room in Los Angeles with a home bar, grey walls, concrete flooring, no fireplace and brown floors.
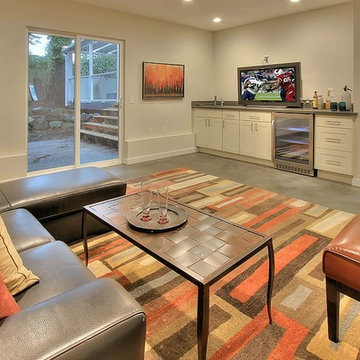
Photo of a large traditional enclosed living room in Seattle with a home bar, white walls, concrete flooring, no fireplace and a wall mounted tv.
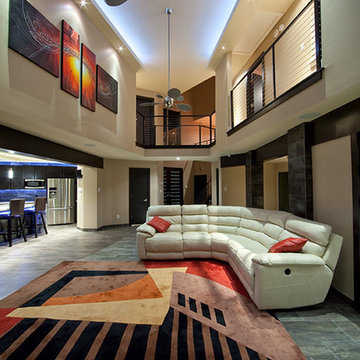
This is an example of a large contemporary open plan living room in Houston with no fireplace, no tv, a home bar, beige walls and porcelain flooring.
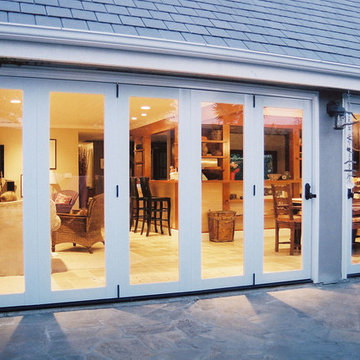
Lanai Doors are a beautiful alternative to sliding glass doors. When closed, the view from inside is clear and open. Here are 2 sets of white doors made of wood with aluminum on the exterior frame, complimenting the comfortable & spacious California home.
1