Living Room with a Home Bar and Panelled Walls Ideas and Designs
Refine by:
Budget
Sort by:Popular Today
1 - 20 of 142 photos
Item 1 of 3

En tonos claros que generan una atmósfera de calidez y serenidad, planteamos este proyecto con el fin de lograr espacios reposados y tranquilos. En él cobran gran importancia los elementos naturales plasmados a través de una paleta de materiales en tonos tierra. Todo esto acompañado de una iluminación indirecta, integrada no solo de la manera convencional, sino incorporada en elementos del espacio que se convierten en componentes distintivos de este.

Fireplace is Xtrordinaire “clean face” style with a stacked stone surround and custom built mantel
Laplante Construction custom built-ins with nickel gap accent walls and natural white oak shelves
Shallow coffered ceiling
4" white oak flooring with natural, water-based finish

This project is a refurbishment of a listed building, and conversion from office use to boutique hotel.
A challenging scheme which requires careful consideration of an existing heritage asset while introducing a contemporary feel and aesthetic.
As a former council owned office building, Group D assisted the developer in their bid to acquire the building and the project is ongoing with the target of opening in late 2023.

This is an example of a medium sized contemporary grey and white open plan living room in Other with a home bar, grey walls, vinyl flooring, no fireplace, a wall mounted tv, beige floors, a wallpapered ceiling and panelled walls.
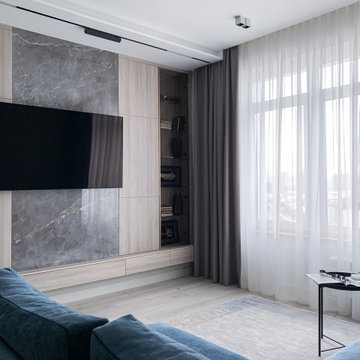
Зона ТВ в просторной гостиной
Inspiration for a medium sized contemporary grey and white living room in Moscow with a home bar, beige walls, vinyl flooring, a wall mounted tv, beige floors and panelled walls.
Inspiration for a medium sized contemporary grey and white living room in Moscow with a home bar, beige walls, vinyl flooring, a wall mounted tv, beige floors and panelled walls.

We love these exposed beams, the vaulted ceilings, custom fireplace mantel, custom lighting fixtures, and arched entryways.
Photo of an expansive vintage open plan living room in Phoenix with a home bar, white walls, medium hardwood flooring, a standard fireplace, a stone fireplace surround, a wall mounted tv, brown floors, a coffered ceiling and panelled walls.
Photo of an expansive vintage open plan living room in Phoenix with a home bar, white walls, medium hardwood flooring, a standard fireplace, a stone fireplace surround, a wall mounted tv, brown floors, a coffered ceiling and panelled walls.
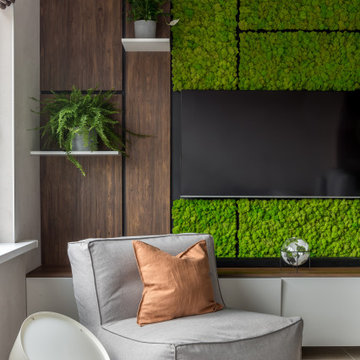
Inspiration for a small contemporary open plan living room in Other with a home bar, beige walls, porcelain flooring, a corner fireplace, a plastered fireplace surround, a wall mounted tv, beige floors, a drop ceiling and panelled walls.
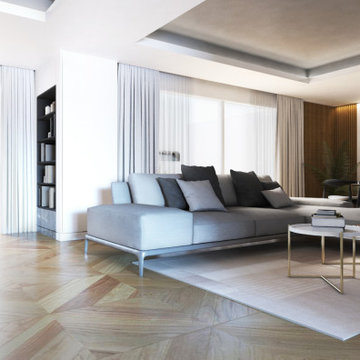
Living room with dining table
This is an example of a medium sized contemporary open plan living room in Other with a home bar, painted wood flooring, a wall mounted tv, a drop ceiling and panelled walls.
This is an example of a medium sized contemporary open plan living room in Other with a home bar, painted wood flooring, a wall mounted tv, a drop ceiling and panelled walls.

Living spaces were opened up. Dark Paneling removed and new steel and glass opening to view the backyard and let in plenty of natural light.
This is an example of a medium sized contemporary open plan living room in Other with a home bar, white walls, porcelain flooring, no fireplace, a wall mounted tv, white floors, exposed beams and panelled walls.
This is an example of a medium sized contemporary open plan living room in Other with a home bar, white walls, porcelain flooring, no fireplace, a wall mounted tv, white floors, exposed beams and panelled walls.

Wood Panels and pocket Doors divide living from kitchen
Photo of a medium sized contemporary open plan living room in Miami with a home bar, white walls, porcelain flooring and panelled walls.
Photo of a medium sized contemporary open plan living room in Miami with a home bar, white walls, porcelain flooring and panelled walls.
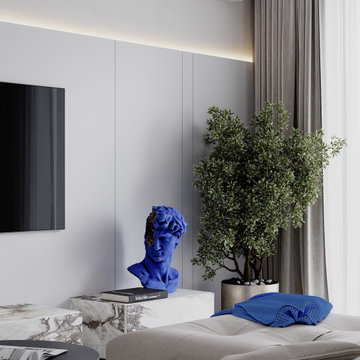
Inspiration for a medium sized contemporary grey and white open plan living room in Other with a home bar, grey walls, vinyl flooring, no fireplace, a wall mounted tv, beige floors, a wallpapered ceiling and panelled walls.
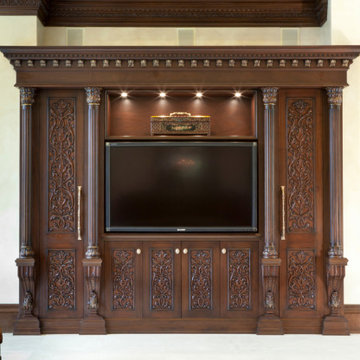
The dark mahogany stained interior elements bring a sense of uniqueness to the overall composition of the space. Adorned with rich hand carved details, the darker tones of the material itself allow for the intricate details to be highlighted even more. Using these contrasting tones to bring out the most out of each element in the space.
For more projects visit our website wlkitchenandhome.com
.
.
.
#livingroom #luxurylivingroom #livingroomideas #residentialinteriors #luxuryhomedesign #luxuryfurniture #luxuryinteriordesign #elegantfurniture #mansiondesing #tvunit #luxurytvunit #tvunitdesign #fireplace #manteldesign #woodcarving #homebar #entertainmentroom #carvedfurniture #tvcabinet #custombar #classicfurniture #cofferedceiling #woodworker #newjerseyfurniture #ornatefurniture #bardesigner #furnituredesigner #newyorkfurniture #classicdesigner
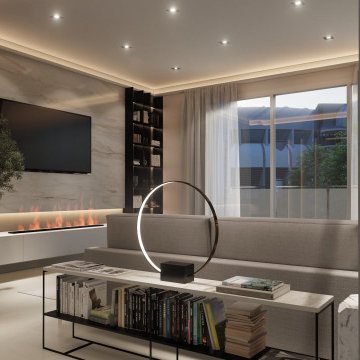
En tonos claros que generan una atmósfera de calidez y serenidad, planteamos este proyecto con el fin de lograr espacios reposados y tranquilos. En él cobran gran importancia los elementos naturales plasmados a través de una paleta de materiales en tonos tierra. Todo esto acompañado de una iluminación indirecta, integrada no solo de la manera convencional, sino incorporada en elementos del espacio que se convierten en componentes distintivos de este.
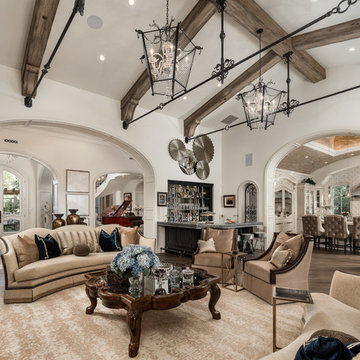
We love this living room design featuring wood floors, exposed beams, and arched entryways!
This is an example of an expansive open plan living room in Phoenix with a home bar, white walls, medium hardwood flooring, a standard fireplace, a stone fireplace surround, a wall mounted tv, brown floors, a coffered ceiling and panelled walls.
This is an example of an expansive open plan living room in Phoenix with a home bar, white walls, medium hardwood flooring, a standard fireplace, a stone fireplace surround, a wall mounted tv, brown floors, a coffered ceiling and panelled walls.

Zona living open con scala a vista. Gli elementi che compongono la scala sono: parapetto in vetro extrachiaro, scale in gres porcellanato effetto cemento e parete in gres porcellanata effetto cemento.
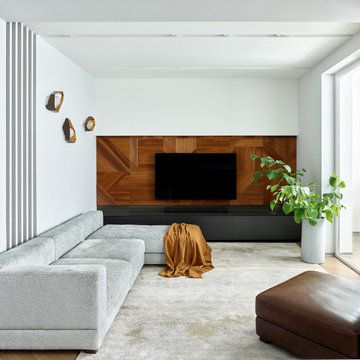
Inspiration for a medium sized contemporary open plan living room feature wall in Moscow with a home bar, white walls, porcelain flooring, a wall mounted tv, brown floors, a drop ceiling and panelled walls.
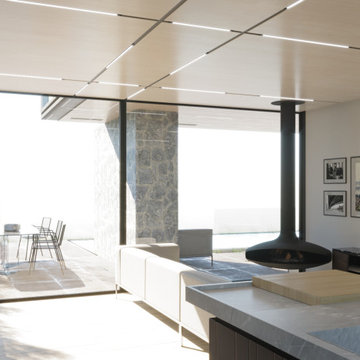
The living room follows the kitchen with poliform's design.
Design ideas for a medium sized scandi open plan living room in Los Angeles with a home bar, white walls, porcelain flooring, a metal fireplace surround, no tv, beige floors, a wood ceiling and panelled walls.
Design ideas for a medium sized scandi open plan living room in Los Angeles with a home bar, white walls, porcelain flooring, a metal fireplace surround, no tv, beige floors, a wood ceiling and panelled walls.
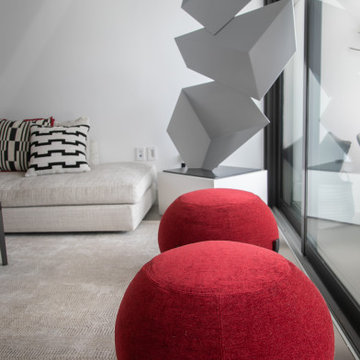
Wood Panels and pocket Doors divide living from kitchen
This is an example of a medium sized modern open plan living room in Miami with a home bar, white walls, porcelain flooring and panelled walls.
This is an example of a medium sized modern open plan living room in Miami with a home bar, white walls, porcelain flooring and panelled walls.

We connected with our client for this project via Instagram. He had this beautiful study with wainscoting details and beautiful millwork already in place, so we were immediately excited! The ask was for a magazine-ready look, something very textural with dark colors and high drama.
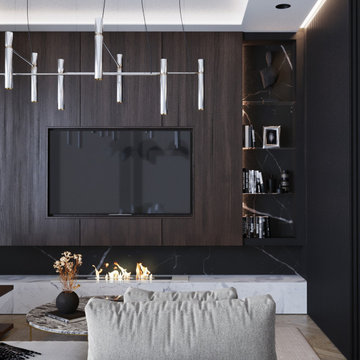
Bits and pieces. Детали апартаментов в комплексе башен Neva Towers.
Medium sized contemporary open plan living room with a home bar, black walls, medium hardwood flooring, a ribbon fireplace, a stone fireplace surround, a wall mounted tv, brown floors, a drop ceiling and panelled walls.
Medium sized contemporary open plan living room with a home bar, black walls, medium hardwood flooring, a ribbon fireplace, a stone fireplace surround, a wall mounted tv, brown floors, a drop ceiling and panelled walls.
Living Room with a Home Bar and Panelled Walls Ideas and Designs
1