Living Room with a Home Bar Ideas and Designs
Refine by:
Budget
Sort by:Popular Today
161 - 180 of 10,019 photos
Item 1 of 2
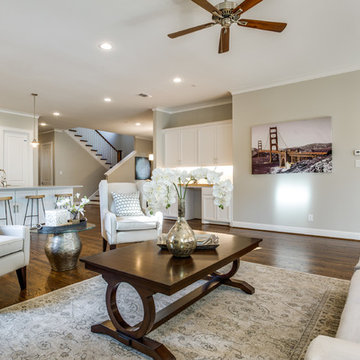
Shoot2Sell
Inspiration for a medium sized traditional open plan living room in Dallas with a home bar, grey walls, medium hardwood flooring, a standard fireplace, a brick fireplace surround and no tv.
Inspiration for a medium sized traditional open plan living room in Dallas with a home bar, grey walls, medium hardwood flooring, a standard fireplace, a brick fireplace surround and no tv.
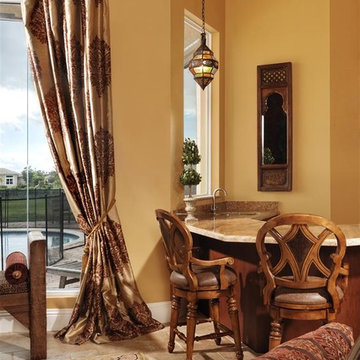
This is an example of a mediterranean living room curtain in Miami with a home bar and yellow walls.

Bei der Einrichtung und Gestaltung Ihrer Wohnung gibt es ein Element, das jedem Raum eine besondere Atmosphäre und einen ganz besonderen Charakter verleihen kann, das ist die richtige Wandfarbe. Bei diese Altbau Wohnung haben wir das Beige als Wandfarbe benutzt von Farrow and Ball
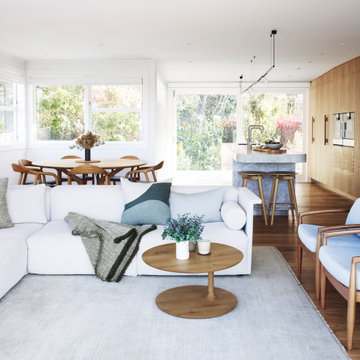
A relaxed looking living room interior to work in with kitchen and dining room. Some old and some new furniture pieces all chosen and specified with comfort and style in mind.
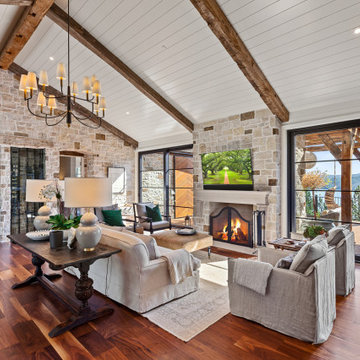
Two levels of South-facing (and lake-facing) outdoor spaces wrap the home and provide ample excuses to spend leisure time outside. Acting as an added room to the home, this area connects the interior to the gorgeous neighboring countryside, even featuring an outdoor grill and barbecue area. A massive two-story rock-faced wood burning fireplace with subtle copper accents define both the interior and exterior living spaces. Providing warmth, comfort, and a stunning focal point, this fireplace serves as a central gathering place in any season. A chef’s kitchen is equipped with a 48” professional range which allows for gourmet cooking with a phenomenal view. With an expansive bunk room for guests, the home has been designed with a grand master suite that exudes luxury and takes in views from the North, West, and South sides of the panoramic beauty.
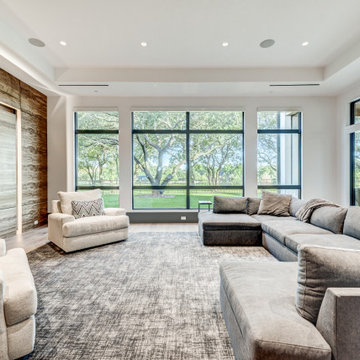
Inspiration for a traditional enclosed living room in Dallas with a home bar, brown walls, medium hardwood flooring, a wall mounted tv and brown floors.
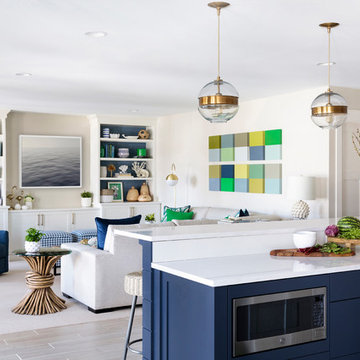
This project was featured in Midwest Home magazine as the winner of ASID Life in Color. The addition of a kitchen with custom shaker-style cabinetry and a large shiplap island is perfect for entertaining and hosting events for family and friends. Quartz counters that mimic the look of marble were chosen for their durability and ease of maintenance. Open shelving with brass sconces above the sink create a focal point for the large open space.
Putting a modern spin on the traditional nautical/coastal theme was a goal. We took the quintessential palette of navy and white and added pops of green, stylish patterns, and unexpected artwork to create a fresh bright space. Grasscloth on the back of the built in bookshelves and console table along with rattan and the bentwood side table add warm texture. Finishes and furnishings were selected with a practicality to fit their lifestyle and the connection to the outdoors. A large sectional along with the custom cocktail table in the living room area provide ample room for game night or a quiet evening watching movies with the kids.
To learn more visit https://k2interiordesigns.com
To view article in Midwest Home visit https://midwesthome.com/interior-spaces/life-in-color-2019/
Photography - Spacecrafting
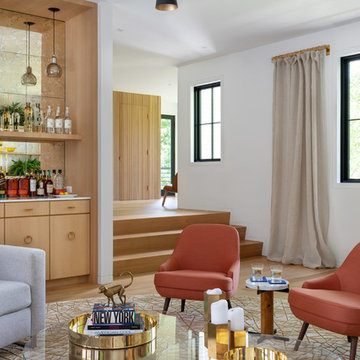
Country living room curtain in New York with a home bar, white walls and light hardwood flooring.
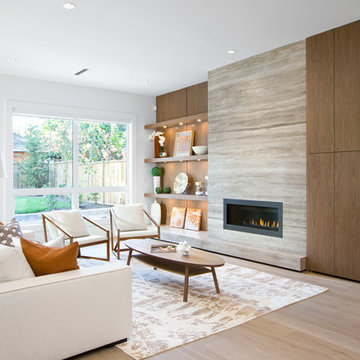
Christina Faminoff
Inspiration for a medium sized modern open plan living room in Vancouver with a home bar, white walls, light hardwood flooring, a ribbon fireplace, a stone fireplace surround, no tv and brown floors.
Inspiration for a medium sized modern open plan living room in Vancouver with a home bar, white walls, light hardwood flooring, a ribbon fireplace, a stone fireplace surround, no tv and brown floors.
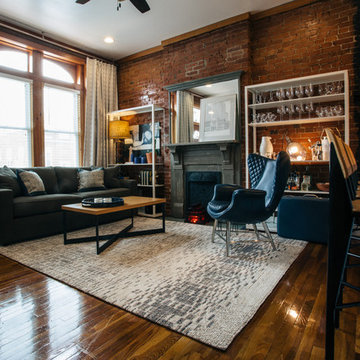
To accompany the exposed brick, an industrial feel was achieved with elements like the iron/wood furniture & bar top, original iron fireplace covering, and open metal shelving. The dark gray mantel treatment and navy leather wing-back chair add a richness while the lighter contemporary rug and curtains brighten up to the space.

Dramatic framework forms a matrix focal point over this North Scottsdale home's back patio and negative edge pool, underlining the architect's trademark use of symmetry to draw the eye through the house and out to the stunning views of the Valley beyond. This almost 9000 SF hillside hideaway is an effortless blend of Old World charm with contemporary style and amenities.
Organic colors and rustic finishes connect the space with its desert surroundings. Large glass walls topped with clerestory windows that retract into the walls open the main living space to the outdoors.

Medium sized contemporary open plan living room in Orange County with a home bar, beige walls, concrete flooring, a standard fireplace, a plastered fireplace surround and a built-in media unit.
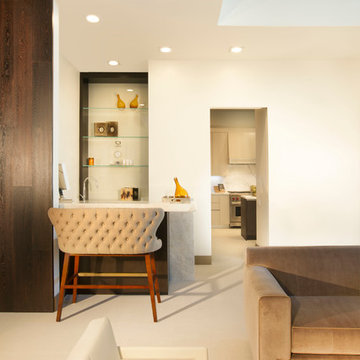
Miami Interior Designers - Residential Interior Design Project in Fort Lauderdale, FL. A classic Mediterranean home turns Contemporary by DKOR Interiors.
Photo: Alexia Fodere
Interior Design by Miami and Ft. Lauderdale Interior Designers, DKOR Interiors.
www.dkorinteriors.com
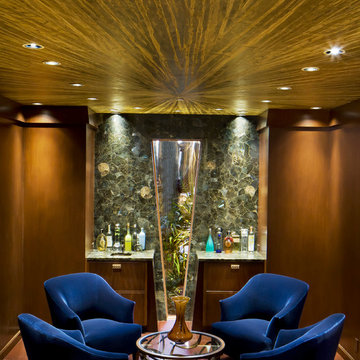
Esther Boivin Interiors
Thompson Photographic
Classic living room in Phoenix with a home bar.
Classic living room in Phoenix with a home bar.
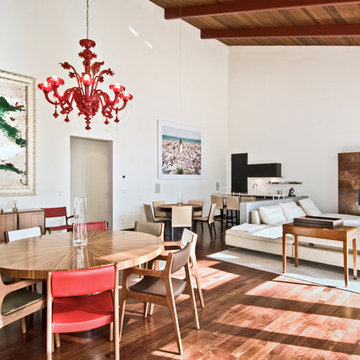
Inspiration for a modern open plan living room in New York with a ribbon fireplace and a home bar.
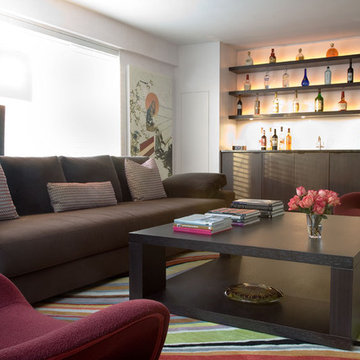
The mammoth phalanxes of white-brick apartment houses that proliferated in the 1960s occupy an architectural purgatory; generic, with boxy interiors devoid of detail, many aren’t even interesting enough to excite a raised eyebrow. Our solution for this exemplar near Astor Place, which fortunately was blessed with premium skyline views, was to relieve the interior ordinariness by stimulating the senses with tactile variety. Axis Mundi created a complexly layered textural palette that injects visual adrenaline into the architectural envelope: a television set into a waxed steel panel topped by clerestory windows with a built-in planter for grasses; wenge wood walls rising from richly figured walnut floors; white subway tile surrounding a subtly colored penny-tile mosaic tub and wall; in the kitchen, Venetian plaster, steel, stone and wood mix harmoniously as a surprisingly spiced exotic concoction. The interiors exude a confident masculinity that challenges the complacency of bland, white-box living.
Project Team: John Beckmann and Esther Sperber | Studio ST
Photography: Andrew Garn
© Axis Mundi Design LLC
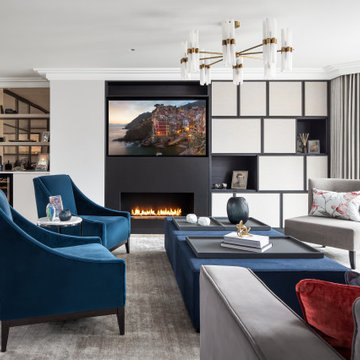
Inspiration for a traditional enclosed living room in Kent with a home bar, white walls, light hardwood flooring, a ribbon fireplace, a wall mounted tv and beige floors.
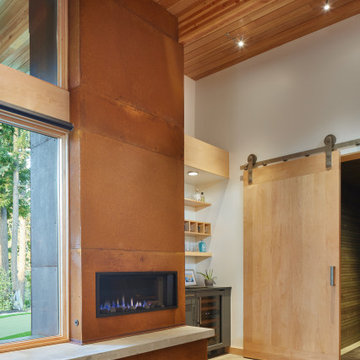
Photo by Benjamin Benschneider
Design ideas for a medium sized modern living room in Seattle with a home bar, concrete flooring, a standard fireplace and a metal fireplace surround.
Design ideas for a medium sized modern living room in Seattle with a home bar, concrete flooring, a standard fireplace and a metal fireplace surround.
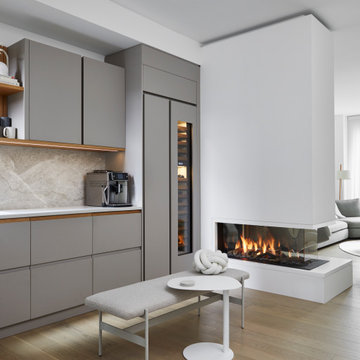
Photo of a large classic open plan living room in Toronto with a home bar, white walls, light hardwood flooring, a two-sided fireplace and a wooden fireplace surround.

Inspired by fantastic views, there was a strong emphasis on natural materials and lots of textures to create a hygge space.
Making full use of that awkward space under the stairs creating a bespoke made cabinet that could double as a home bar/drinks area
Living Room with a Home Bar Ideas and Designs
9