Affordable Living Room with a Home Bar Ideas and Designs
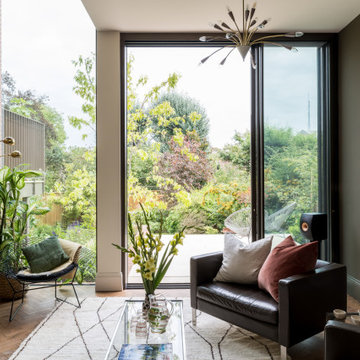
Seating area / home bar with timber feature wall and double height glazing
Medium sized contemporary living room feature wall in London with a home bar.
Medium sized contemporary living room feature wall in London with a home bar.

This living room got an upgraded look with the help of new paint, furnishings, fireplace tiling and the installation of a bar area. Our clients like to party and they host very often... so they needed a space off the kitchen where adults can make a cocktail and have a conversation while listening to music. We accomplished this with conversation style seating around a coffee table. We designed a custom built-in bar area with wine storage and beverage fridge, and floating shelves for storing stemware and glasses. The fireplace also got an update with beachy glazed tile installed in a herringbone pattern and a rustic pine mantel. The homeowners are also love music and have a large collection of vinyl records. We commissioned a custom record storage cabinet from Hansen Concepts which is a piece of art and a conversation starter of its own. The record storage unit is made of raw edge wood and the drawers are engraved with the lyrics of the client's favorite songs. It's a masterpiece and will be an heirloom for sure.

Photo of a medium sized modern open plan living room in Osaka with grey walls, medium hardwood flooring, a wall mounted tv, grey floors and a home bar.

This open concept design family room remodel flows seamlessly between the living spaces and is ideal for everyday living. A white sectional couch, solid wood frame upholstered arm chairs and a pair of classic gray 2-drawer sideboards and chic gold round mirrors flank the updated fireplace finished in a timeless honed herringbone marble tile surround and marble slab hearth.

Photographer: Ryan Gamma
Medium sized modern open plan living room in Tampa with a home bar, white walls, porcelain flooring, a ribbon fireplace, a stone fireplace surround, a wall mounted tv and brown floors.
Medium sized modern open plan living room in Tampa with a home bar, white walls, porcelain flooring, a ribbon fireplace, a stone fireplace surround, a wall mounted tv and brown floors.

The centerpiece and focal point to this tiny home living room is the grand circular-shaped window which is actually two half-moon windows jointed together where the mango woof bartop is placed. This acts as a work and dining space. Hanging plants elevate the eye and draw it upward to the high ceilings. Colors are kept clean and bright to expand the space. The loveseat folds out into a sleeper and the ottoman/bench lifts to offer more storage. The round rug mirrors the window adding consistency. This tropical modern coastal Tiny Home is built on a trailer and is 8x24x14 feet. The blue exterior paint color is called cabana blue. The large circular window is quite the statement focal point for this how adding a ton of curb appeal. The round window is actually two round half-moon windows stuck together to form a circle. There is an indoor bar between the two windows to make the space more interactive and useful- important in a tiny home. There is also another interactive pass-through bar window on the deck leading to the kitchen making it essentially a wet bar. This window is mirrored with a second on the other side of the kitchen and the are actually repurposed french doors turned sideways. Even the front door is glass allowing for the maximum amount of light to brighten up this tiny home and make it feel spacious and open. This tiny home features a unique architectural design with curved ceiling beams and roofing, high vaulted ceilings, a tiled in shower with a skylight that points out over the tongue of the trailer saving space in the bathroom, and of course, the large bump-out circle window and awning window that provides dining spaces.
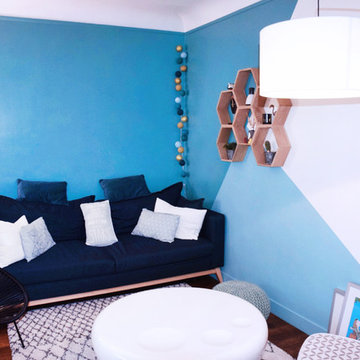
Aménagement & décoration d'une pièce à vivre avec cuisine ouverte.
Inspiration for a small modern open plan living room in Paris with blue walls, medium hardwood flooring, no fireplace, a freestanding tv, brown floors and a home bar.
Inspiration for a small modern open plan living room in Paris with blue walls, medium hardwood flooring, no fireplace, a freestanding tv, brown floors and a home bar.
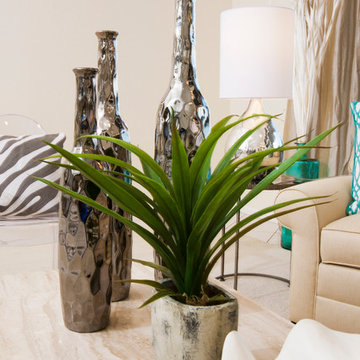
Inspiration for a large contemporary open plan living room in Miami with beige walls, no fireplace, no tv, porcelain flooring, white floors and a home bar.
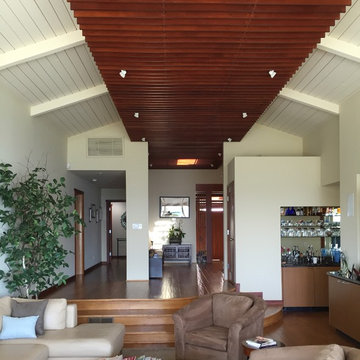
Inspiration for a small world-inspired open plan living room in Los Angeles with a home bar, white walls, medium hardwood flooring, a standard fireplace, a stone fireplace surround and a wall mounted tv.
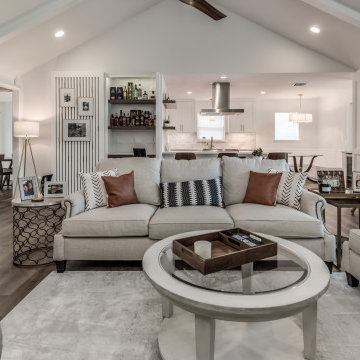
2019 Kitchen + Bath Design & Remodel Including California LVP Flooring + White Custom Shaker Cabinets + Brass Fixtures & Hardware + White Quartz Countertops + Custom Wood Stained Cabinets + Designer Tiles & Appliances. Call us for any of your Design + Plans + Build Needs. 832.459.6676
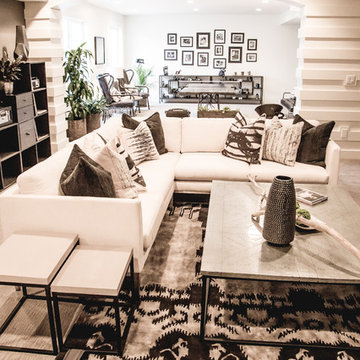
Tim Thompson Photography
Large contemporary open plan living room in Salt Lake City with a home bar, grey walls, carpet, no fireplace, a built-in media unit and grey floors.
Large contemporary open plan living room in Salt Lake City with a home bar, grey walls, carpet, no fireplace, a built-in media unit and grey floors.
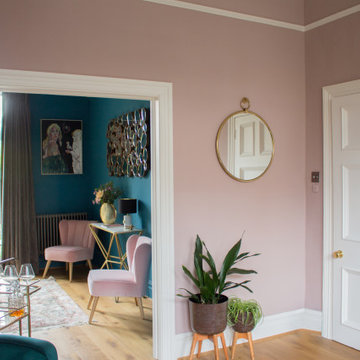
Two Victorian terrace reception rooms have been knocked into one, each has been given its own clearly defined style and function, but together they make a strong style statement. Colours are central to these rooms, with strong teals offset by blush pinks, and they are finished off with antiqued mirrored tiles and brass and gold accents.

Open concept living space opens to dining, kitchen, and covered deck - HLODGE - Unionville, IN - Lake Lemon - HAUS | Architecture For Modern Lifestyles (architect + photographer) - WERK | Building Modern (builder)
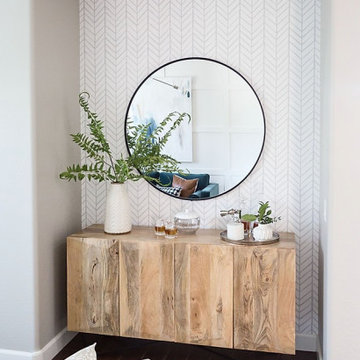
Small retro enclosed living room in Phoenix with a home bar, grey walls and brown floors.

We were briefed to carry out an interior design and specification proposal so that the client could implement the work themselves. The goal was to modernise this space with a bold colour scheme, come up with an alternative solution for the fireplace to make it less imposing, and create a social hub for entertaining friends and family with added seating and storage. The space needed to function for lots of different purposes such as watching the football with friends, a space that was safe enough for their baby to play and store toys, with finishes that are durable enough for family life. The room design included an Ikea hack drinks cabinet which was customised with a lick of paint and new feet, seating for up to seven people and extra storage for their babies toys to be hidden from sight.

Open concept living space opens to dining, kitchen, and covered deck - HLODGE - Unionville, IN - Lake Lemon - HAUS | Architecture For Modern Lifestyles (architect + photographer) - WERK | Building Modern (builder)
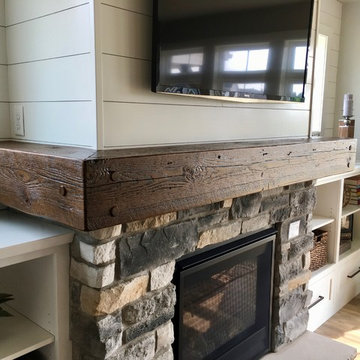
Photo of a large rural open plan living room in Other with a home bar, grey walls, vinyl flooring, a standard fireplace, a stone fireplace surround, a built-in media unit and brown floors.

This is an example of a medium sized contemporary grey and white open plan living room in Other with a home bar, grey walls, vinyl flooring, no fireplace, a wall mounted tv, beige floors, a wallpapered ceiling and panelled walls.
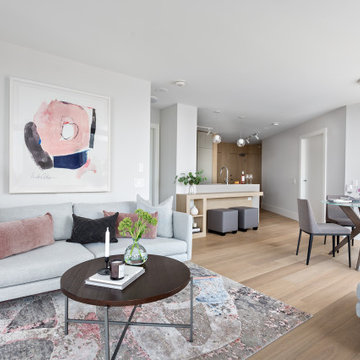
Beyond Beige Interior Design | www.beyondbeige.com | Ph: 604-876-3800 | Photography By Provoke Studios |
Inspiration for a small contemporary open plan living room in Vancouver with a home bar, white walls, light hardwood flooring, a standard fireplace, a tiled fireplace surround and a wall mounted tv.
Inspiration for a small contemporary open plan living room in Vancouver with a home bar, white walls, light hardwood flooring, a standard fireplace, a tiled fireplace surround and a wall mounted tv.
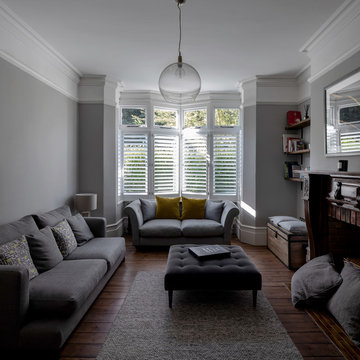
Peter Landers
Design ideas for a medium sized victorian enclosed living room in London with a home bar, grey walls, medium hardwood flooring, a standard fireplace, a wooden fireplace surround and brown floors.
Design ideas for a medium sized victorian enclosed living room in London with a home bar, grey walls, medium hardwood flooring, a standard fireplace, a wooden fireplace surround and brown floors.
Affordable Living Room with a Home Bar Ideas and Designs
1