Living Room with a Reading Nook and a Wall Mounted TV Ideas and Designs
Refine by:
Budget
Sort by:Popular Today
61 - 80 of 5,624 photos
Item 1 of 3

Photo of a medium sized classic living room in Moscow with a reading nook, grey walls, light hardwood flooring, a wall mounted tv, beige floors, all types of ceiling and all types of wall treatment.

Inspiration for a medium sized contemporary grey and white living room in Moscow with white walls, laminate floors, a wall mounted tv, beige floors, panelled walls, feature lighting, a reading nook, a drop ceiling and no fireplace.

Mid century modern living room with open spaces, transom windows and waterfall, peninsula fireplace on far right;
Expansive retro open plan living room in Minneapolis with a reading nook, white walls, medium hardwood flooring, a two-sided fireplace, a tiled fireplace surround, a wall mounted tv, brown floors and a vaulted ceiling.
Expansive retro open plan living room in Minneapolis with a reading nook, white walls, medium hardwood flooring, a two-sided fireplace, a tiled fireplace surround, a wall mounted tv, brown floors and a vaulted ceiling.
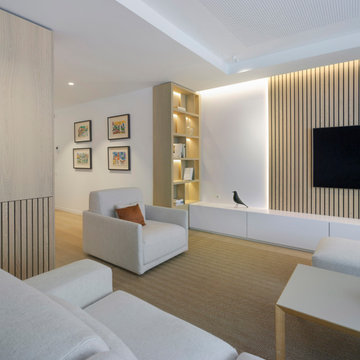
Inspiration for a contemporary living room in Other with a reading nook, white walls, light hardwood flooring and a wall mounted tv.
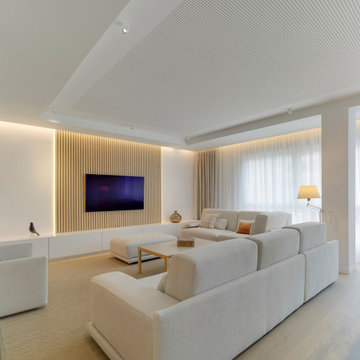
Design ideas for a contemporary living room in Other with a reading nook, white walls, light hardwood flooring and a wall mounted tv.
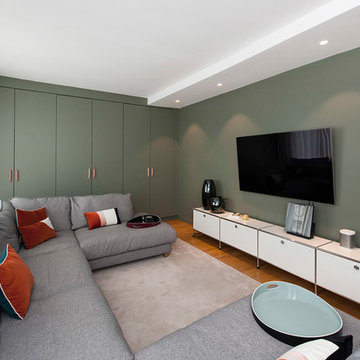
Suite à une nouvelle acquisition cette ancien duplex a été transformé en triplex. Un étage pièce de vie, un étage pour les enfants pré ado et un étage pour les parents. Nous avons travaillé les volumes, la clarté, un look à la fois chaleureux et épuré
Voici le deuxième salon, dédié à la TV, un immense canapé maxi confort qui peut accueillir toute la famille
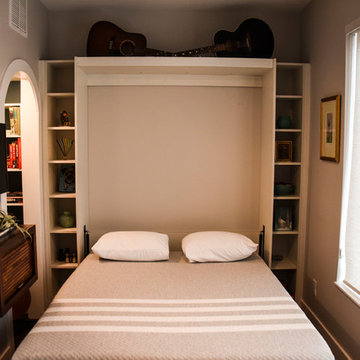
Flex Room with Library and Murphy Bed
Photos by J.M. Giordano
Design ideas for a medium sized traditional open plan living room in Baltimore with a reading nook, grey walls, dark hardwood flooring, a wall mounted tv and brown floors.
Design ideas for a medium sized traditional open plan living room in Baltimore with a reading nook, grey walls, dark hardwood flooring, a wall mounted tv and brown floors.

2019--Brand new construction of a 2,500 square foot house with 4 bedrooms and 3-1/2 baths located in Menlo Park, Ca. This home was designed by Arch Studio, Inc., David Eichler Photography
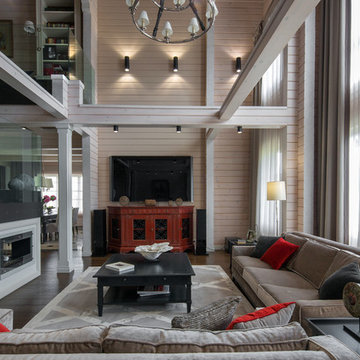
Архитектор Александр Петунин,
интерьер Анна Полева, Жанна Орлова,
строительство ПАЛЕКС дома из клееного бруса
This is an example of a large classic open plan living room in Moscow with a reading nook, beige walls, dark hardwood flooring, a two-sided fireplace, a wooden fireplace surround, a wall mounted tv, brown floors and feature lighting.
This is an example of a large classic open plan living room in Moscow with a reading nook, beige walls, dark hardwood flooring, a two-sided fireplace, a wooden fireplace surround, a wall mounted tv, brown floors and feature lighting.
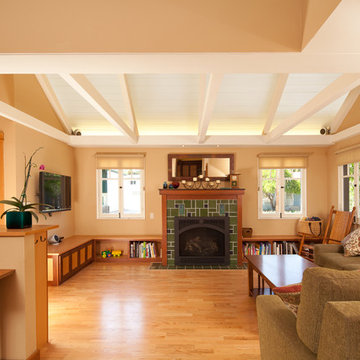
Elliott Johnson Photography
Design ideas for a large classic open plan living room in San Luis Obispo with a reading nook, beige walls, a standard fireplace, a tiled fireplace surround, light hardwood flooring, a wall mounted tv and brown floors.
Design ideas for a large classic open plan living room in San Luis Obispo with a reading nook, beige walls, a standard fireplace, a tiled fireplace surround, light hardwood flooring, a wall mounted tv and brown floors.
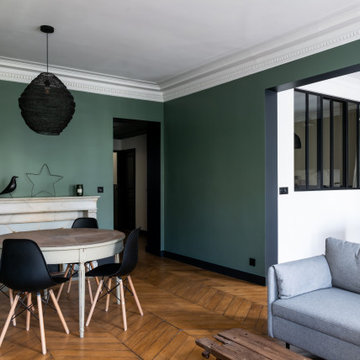
Rénovation complète et restructuration des espaces d'un appartement parisien de 70m2 avec la création d'une chambre en plus.
Sobriété et élégance sont de mise pour ce projet au style masculin affirmé où le noir sert de fil conducteur, en contraste avec un joli vert profond.
Chaque pièce est optimisée grâce à des rangements sur mesure. Résultat : un classique chic intemporel qui mixe l'ancien au contemporain.
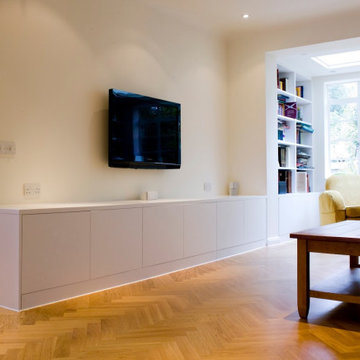
Living room with space to move around.
Design ideas for a medium sized modern open plan living room in London with a reading nook, yellow walls, medium hardwood flooring, a wall mounted tv and brown floors.
Design ideas for a medium sized modern open plan living room in London with a reading nook, yellow walls, medium hardwood flooring, a wall mounted tv and brown floors.
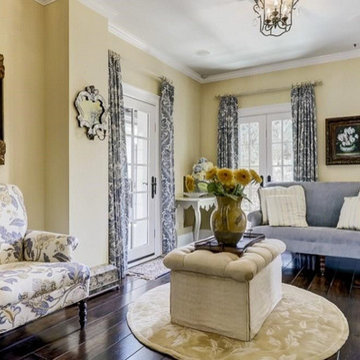
Deziner Tonie & Associates - Decorating Den Interiors California
This area of the home was the small guest room area. This is where I asked the client to allow us to take this home to the error it was created. Sweet Victorian small furnishings were required allowing a private sitting area for the three guest suites that are in this area.Deziner Tonie & Associates, Luv2Dezin LLC, Decorating Den Interiors

In this new working ranch home we used rustic pine siding stained and glazed for old time warmth. The hand built handscraped walnut cabinet houses all the A.V equipment. Walnut burl inside the paneling. Walnut cabinet made from local trees. Handmade wrought iron lighting, handknotted wool rug, antiqued and distressed all new custom made furniture. Large distressed exposed beams with custom made metal straps.
This rustic working walnut ranch in the mountains features natural wood beams, real stone fireplaces with wrought iron screen doors, antiques made into furniture pieces, and a tree trunk bed. All wrought iron lighting, hand scraped wood cabinets, exposed trusses and wood ceilings give this ranch house a warm, comfortable feel. The powder room shows a wrap around mosaic wainscot of local wildflowers in marble mosaics, the master bath has natural reed and heron tile, reflecting the outdoors right out the windows of this beautiful craftman type home. The kitchen is designed around a custom hand hammered copper hood, and the family room's large TV is hidden behind a roll up painting. Since this is a working farm, their is a fruit room, a small kitchen especially for cleaning the fruit, with an extra thick piece of eucalyptus for the counter top.
Project Location: Santa Barbara, California. Project designed by Maraya Interior Design. From their beautiful resort town of Ojai, they serve clients in Montecito, Hope Ranch, Malibu, Westlake and Calabasas, across the tri-county areas of Santa Barbara, Ventura and Los Angeles, south to Hidden Hills- north through Solvang and more.
Project Location: Santa Barbara, California. Project designed by Maraya Interior Design. From their beautiful resort town of Ojai, they serve clients in Montecito, Hope Ranch, Malibu, Westlake and Calabasas, across the tri-county areas of Santa Barbara, Ventura and Los Angeles, south to Hidden Hills- north through Solvang and more.
Peter Malinowski Photographer
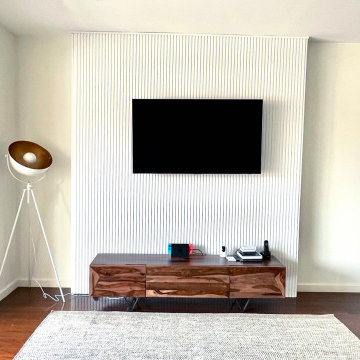
Interiorismo de salón, selección de mobiliario y acabados, para combinar con el espacio y mobiliario existente.
This is an example of a medium sized classic living room with a reading nook, white walls, dark hardwood flooring, a wall mounted tv and brown floors.
This is an example of a medium sized classic living room with a reading nook, white walls, dark hardwood flooring, a wall mounted tv and brown floors.
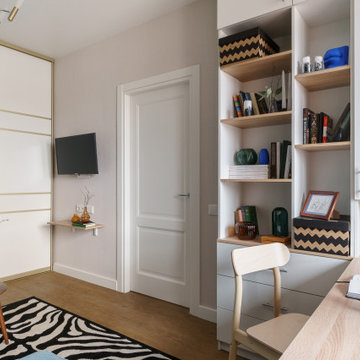
Design ideas for a small contemporary enclosed living room in Saint Petersburg with a reading nook, green walls, vinyl flooring, no fireplace, brown floors, wallpapered walls and a wall mounted tv.
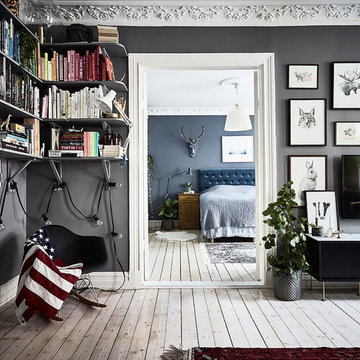
Design ideas for a medium sized scandinavian enclosed living room in Gothenburg with a reading nook, grey walls and a wall mounted tv.
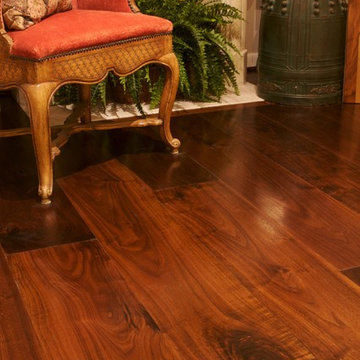
Walnut plank flooring installed by French-Brown. Please visit our website at www.french-brown.com to see more of our work.
Inspiration for a traditional enclosed living room in Dallas with a reading nook, beige walls, medium hardwood flooring, a standard fireplace, a stone fireplace surround, a wall mounted tv and brown floors.
Inspiration for a traditional enclosed living room in Dallas with a reading nook, beige walls, medium hardwood flooring, a standard fireplace, a stone fireplace surround, a wall mounted tv and brown floors.
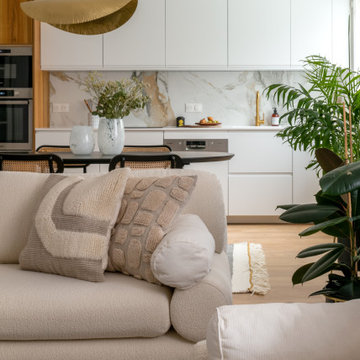
Cet appartement situé dans le XVe arrondissement parisien présentait des volumes intéressants et généreux, mais manquait de chaleur : seuls des murs blancs et un carrelage anthracite rythmaient les espaces. Ainsi, un seul maitre mot pour ce projet clé en main : égayer les lieux !
Une entrée effet « wow » dans laquelle se dissimule une buanderie derrière une cloison miroir, trois chambres avec pour chacune d’entre elle un code couleur, un espace dressing et des revêtements muraux sophistiqués, ainsi qu’une cuisine ouverte sur la salle à manger pour d’avantage de convivialité. Le salon quant à lui, se veut généreux mais intimiste, une grande bibliothèque sur mesure habille l’espace alliant options de rangements et de divertissements. Un projet entièrement sur mesure pour une ambiance contemporaine aux lignes délicates.
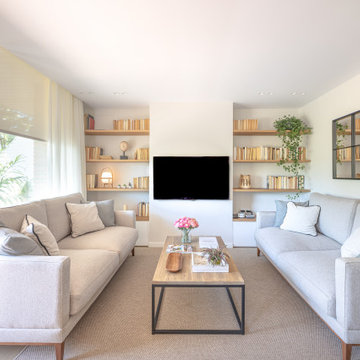
Large scandi open plan living room in Barcelona with a reading nook, white walls, medium hardwood flooring, a wall mounted tv and brown floors.
Living Room with a Reading Nook and a Wall Mounted TV Ideas and Designs
4