Living Room with a Reading Nook and All Types of Ceiling Ideas and Designs
Refine by:
Budget
Sort by:Popular Today
1 - 20 of 2,367 photos

We refaced the old plain brick with a German Smear treatment and replace an old wood stove with a new one.
Inspiration for a medium sized farmhouse enclosed living room in New York with a reading nook, beige walls, light hardwood flooring, a wood burning stove, a brick fireplace surround, a built-in media unit, brown floors and a timber clad ceiling.
Inspiration for a medium sized farmhouse enclosed living room in New York with a reading nook, beige walls, light hardwood flooring, a wood burning stove, a brick fireplace surround, a built-in media unit, brown floors and a timber clad ceiling.

Inspiration for a small bohemian living room in Cornwall with a reading nook, beige walls, medium hardwood flooring, a wood burning stove, a brick fireplace surround, a wall mounted tv, brown floors, exposed beams and a chimney breast.

Design ideas for a medium sized classic living room in Paris with a reading nook, light hardwood flooring, a drop ceiling and wainscoting.

This is a basement renovation transforms the space into a Library for a client's personal book collection . Space includes all LED lighting , cork floorings , Reading area (pictured) and fireplace nook .

一軒家フルリノベーションです
部屋全体をグレージュのビニールクロスで仕上げています
Design ideas for a small contemporary grey and brown living room in Other with a reading nook, beige walls, medium hardwood flooring, no fireplace, no tv, brown floors and wallpapered walls.
Design ideas for a small contemporary grey and brown living room in Other with a reading nook, beige walls, medium hardwood flooring, no fireplace, no tv, brown floors and wallpapered walls.

Living to the kitchen to dining room view.
Design ideas for an expansive country open plan living room in Portland with a reading nook, white walls, vinyl flooring, a standard fireplace, a plastered fireplace surround, a freestanding tv, brown floors and exposed beams.
Design ideas for an expansive country open plan living room in Portland with a reading nook, white walls, vinyl flooring, a standard fireplace, a plastered fireplace surround, a freestanding tv, brown floors and exposed beams.

Medium sized rustic open plan living room feature wall in Saint Petersburg with a reading nook, white walls, porcelain flooring, a standard fireplace, a metal fireplace surround, no tv, black floors, exposed beams and tongue and groove walls.
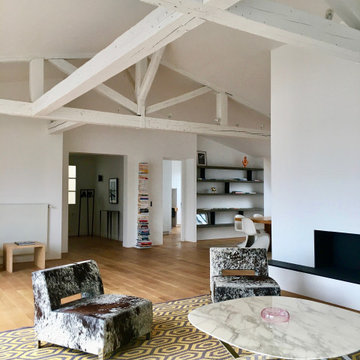
This is an example of a modern mezzanine living room in Paris with a reading nook, white walls, light hardwood flooring, a concealed tv and exposed beams.

Client wanted to use the space just off the dining area to sit and relax. I arranged for chairs to be re-upholstered with fabric available at Hogan Interiors, the wooden floor compliments the fabric creating a ward comfortable space, added to this was a rug to add comfort and minimise noise levels. Floor lamp created a beautiful space for reading or relaxing near the fire while still in the dining living areas. The shelving allowed for books, and ornaments to be displayed while the closed areas allowed for more private items to be stored.

Un loft immense, dans un ancien garage, à rénover entièrement pour moins de 250 euros par mètre carré ! Il a fallu ruser.... les anciens propriétaires avaient peint les murs en vert pomme et en violet, aucun sol n'était semblable à l'autre.... l'uniformisation s'est faite par le choix d'un beau blanc mat partout, sols murs et plafonds, avec un revêtement de sol pour usage commercial qui a permis de proposer de la résistance tout en conservant le bel aspect des lattes de parquet (en réalité un parquet flottant de très mauvaise facture, qui semble ainsi du parquet massif simplement peint). Le blanc a aussi apporté de la luminosité et une impression de calme, d'espace et de quiétude, tout en jouant au maximum de la luminosité naturelle dans cet ancien garage où les seules fenêtres sont des fenêtres de toit qui laissent seulement voir le ciel. La salle de bain était en carrelage marron, remplacé par des carreaux émaillés imitation zelliges ; pour donner du cachet et un caractère unique au lieu, les meubles ont été maçonnés sur mesure : plan vasque dans la salle de bain, bibliothèque dans le salon de lecture, vaisselier dans l'espace dinatoire, meuble de rangement pour les jouets dans le coin des enfants. La cuisine ne pouvait pas être refaite entièrement pour une question de budget, on a donc simplement remplacé les portes blanches laquées d'origine par du beau pin huilé et des poignées industrielles. Toujours pour respecter les contraintes financières de la famille, les meubles et accessoires ont été dans la mesure du possible chinés sur internet ou aux puces. Les nouveaux propriétaires souhaitaient un univers industriels campagnard, un sentiment de maison de vacances en noir, blanc et bois. Seule exception : la chambre d'enfants (une petite fille et un bébé) pour laquelle une estrade sur mesure a été imaginée, avec des rangements en dessous et un espace pour la tête de lit du berceau. Le papier peint Rebel Walls à l'ambiance sylvestre complète la déco, très nature et poétique.

Inspiration for a large rural enclosed living room in San Francisco with a reading nook, white walls, dark hardwood flooring, exposed beams and tongue and groove walls.

Photo of a medium sized modern open plan living room feature wall in Cardiff with a reading nook, white walls, limestone flooring, a wood burning stove, beige floors, exposed beams and panelled walls.

A summer house built around salvaged barn beams.
Not far from the beach, the secluded site faces south to the ocean and views.
The large main barn room embraces the main living spaces, including the kitchen. The barn room is anchored on the north with a stone fireplace and on the south with a large bay window. The wing to the east organizes the entry hall and sleeping rooms.
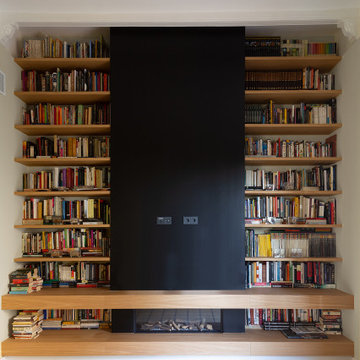
Fotografía: Valentin Hîncu
Medium sized traditional living room in Barcelona with a reading nook, concrete flooring, beige floors and exposed beams.
Medium sized traditional living room in Barcelona with a reading nook, concrete flooring, beige floors and exposed beams.

This room, housing and elegant piano also functions as a guest room. The built in couch, turns into a bed with ease.
Inspiration for a medium sized contemporary enclosed living room in Austin with white walls, beige floors, a timber clad ceiling, tongue and groove walls, a reading nook and light hardwood flooring.
Inspiration for a medium sized contemporary enclosed living room in Austin with white walls, beige floors, a timber clad ceiling, tongue and groove walls, a reading nook and light hardwood flooring.
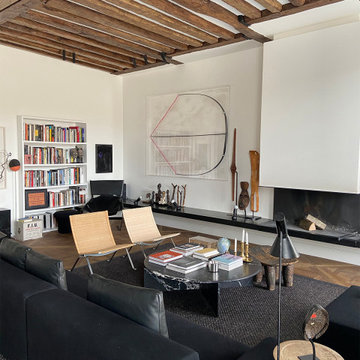
Inspiration for a large contemporary open plan living room in Paris with a reading nook, white walls, medium hardwood flooring, no tv, brown floors, a ribbon fireplace and exposed beams.
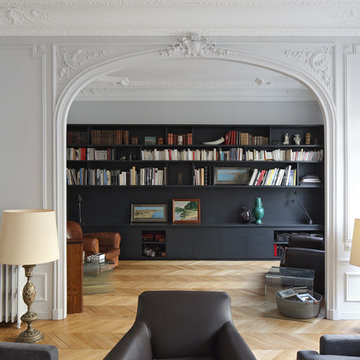
Du grand salon vers la bibliothèque,
Crédits photo: Agnès Clotis
Inspiration for a large contemporary open plan living room in Paris with a reading nook, white walls, light hardwood flooring, a standard fireplace, a freestanding tv and feature lighting.
Inspiration for a large contemporary open plan living room in Paris with a reading nook, white walls, light hardwood flooring, a standard fireplace, a freestanding tv and feature lighting.

We added this reading alcove by building out the walls. It's a perfect place to read a book and take a nap.
Medium sized country enclosed living room in New York with a reading nook, beige walls, light hardwood flooring, a wood burning stove, a brick fireplace surround, a built-in media unit, brown floors and a timber clad ceiling.
Medium sized country enclosed living room in New York with a reading nook, beige walls, light hardwood flooring, a wood burning stove, a brick fireplace surround, a built-in media unit, brown floors and a timber clad ceiling.

Design ideas for a medium sized urban open plan living room in Paris with white walls, light hardwood flooring, no fireplace, brown floors, exposed beams, a reading nook and a concealed tv.
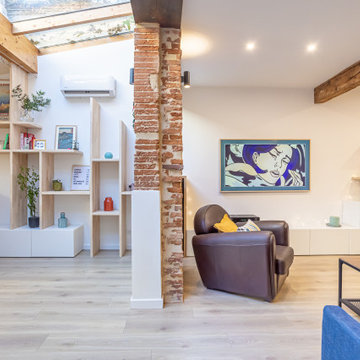
Cette chartreuse a subi de grosses modifications : à commencer par la suppression d'un pilier porteur (avec pose d'un IPN) et la reprise des faux plafonds pour faire apparaitre les poutres. Le sol a également été modifié avec la pose d'un nouveau parquet et les murs en briques et galets (qui avait été cachés derrière des doublages) ont été rénovés.
Il fallait absolument regagner en espace et en luminosité (point noir typique de ces maisons en fond de cour entre des immeubles).
Pour lier les différents espaces de vis, un grand meuble en semi sur-mesure court tout le long du rez-de-chaussée changeant de fonction au fil du mur : d'abord meuble tv, puis étagères, puis cuisine, puis bureau.
Pour ce projet, j'ai eu la chance de collaborer avec l'architecte Jean-Louis d'Esparbès qui s'est occupé de la partie structure du projet.
Living Room with a Reading Nook and All Types of Ceiling Ideas and Designs
1