Living Room with a Reading Nook and Light Hardwood Flooring Ideas and Designs
Refine by:
Budget
Sort by:Popular Today
1 - 20 of 7,457 photos
Item 1 of 3
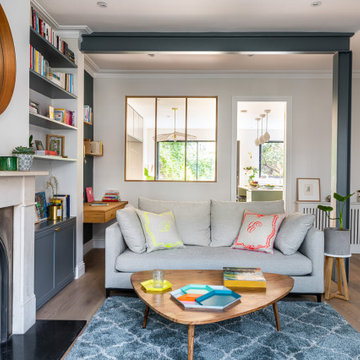
In the living room, the elegant fireplace is enhanced by the integrated bookshelves and home office that nestle in the chimneybreast alcoves on either side.

Photo of a medium sized contemporary enclosed living room in London with a reading nook, white walls, light hardwood flooring, a standard fireplace, a concrete fireplace surround and feature lighting.
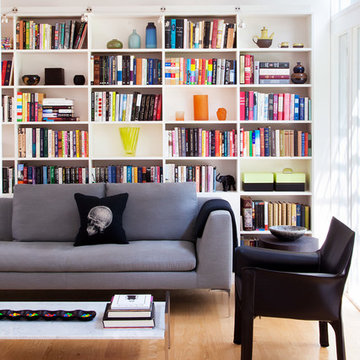
©2014 Kyle Born
This is an example of a midcentury living room in Philadelphia with a reading nook, white walls and light hardwood flooring.
This is an example of a midcentury living room in Philadelphia with a reading nook, white walls and light hardwood flooring.

Soggiorno con carta da parati prospettica e specchiata divisa da un pilastro centrale. Per esaltarne la grafica e dare ancora più profondità al soggetto abbiamo incorniciato le due pareti partendo dallo spessore del pilastro centrale ed utilizzando un coloro scuro. Color block sulla parete attrezzata e divano della stessa tinta.
Foto Simone Marulli

Inspiration for a medium sized modern open plan living room in Paris with a reading nook, white walls, light hardwood flooring, no fireplace, a stone fireplace surround, no tv and brown floors.
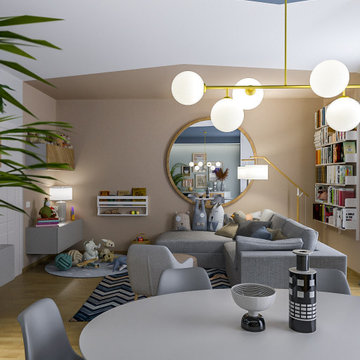
Liadesign
Contemporary living room in Milan with a reading nook, beige walls and light hardwood flooring.
Contemporary living room in Milan with a reading nook, beige walls and light hardwood flooring.
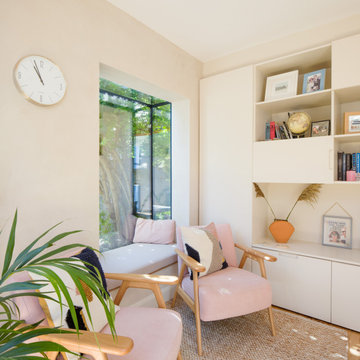
The design has created a light and modern kitchen and living space at the back of the building, transforming the ground floor from dark and uninviting into a sleek, bright and open planned.
The oriel window also creates a unique window seat from which to watch the garden from.

Design ideas for a medium sized scandinavian living room in Nancy with a reading nook, green walls, light hardwood flooring, a standard fireplace and a stone fireplace surround.
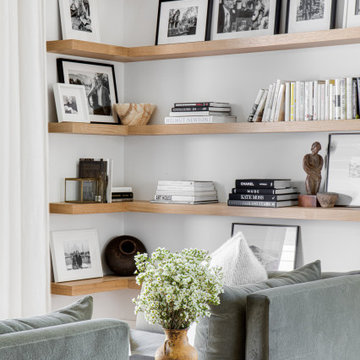
This is an example of a large scandi open plan living room in San Diego with a reading nook, white walls, light hardwood flooring and beige floors.

Design ideas for an expansive contemporary mezzanine living room in Berlin with a reading nook, white walls, light hardwood flooring, a wood burning stove, a plastered fireplace surround, no tv and brown floors.

Un pied-à-terre fonctionnel à Paris
Ce projet a été réalisé pour des Clients normands qui souhaitaient un pied-à-terre parisien. L’objectif de cette rénovation totale était de rendre l’appartement fonctionnel, moderne et lumineux.
Pour le rendre fonctionnel, nos équipes ont énormément travaillé sur les rangements. Vous trouverez ainsi des menuiseries sur-mesure, qui se fondent dans le décor, dans la pièce à vivre et dans les chambres.
La couleur blanche, dominante, apporte une réelle touche de luminosité à tout l’appartement. Neutre, elle est une base idéale pour accueillir le mobilier divers des clients qui viennent colorer les pièces. Dans la salon, elle est ponctuée par des touches de bleu, la couleur ayant été choisie en référence au tableau qui trône au dessus du canapé.
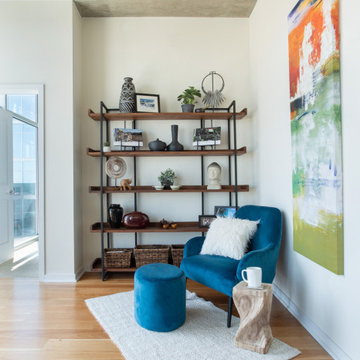
Inspiration for a small urban open plan living room in Denver with a reading nook, white walls, light hardwood flooring, no fireplace and no tv.

Inspiration for a classic enclosed living room in Minneapolis with a reading nook, grey walls, light hardwood flooring, a standard fireplace, a tiled fireplace surround and no tv.

The formal living area in this Brooklyn brownstone once had an awful marble fireplace surround that didn't properly reflect the home's provenance. Sheetrock was peeled back to reveal the exposed brick chimney, we sourced a new mantel with dental molding from architectural salvage, and completed the surround with green marble tiles in an offset pattern. The chairs are Mid-Century Modern style and the love seat is custom-made in gray leather. Custom bookshelves and lower storage cabinets were also installed, overseen by antiqued-brass picture lights.
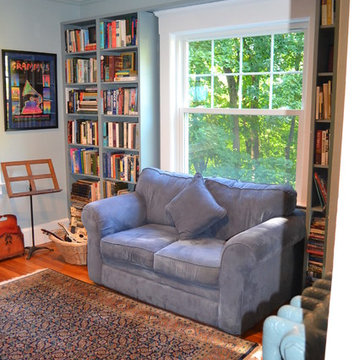
Melissa Caldwell
Photo of a small traditional enclosed living room in Boston with a reading nook, grey walls, light hardwood flooring, no fireplace, no tv and beige floors.
Photo of a small traditional enclosed living room in Boston with a reading nook, grey walls, light hardwood flooring, no fireplace, no tv and beige floors.
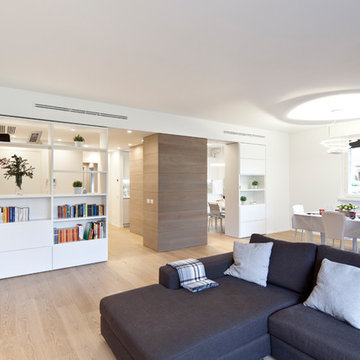
foto di clara judica
Design ideas for a large contemporary open plan living room in Milan with a reading nook, beige walls, light hardwood flooring, no fireplace, a wall mounted tv and beige floors.
Design ideas for a large contemporary open plan living room in Milan with a reading nook, beige walls, light hardwood flooring, no fireplace, a wall mounted tv and beige floors.
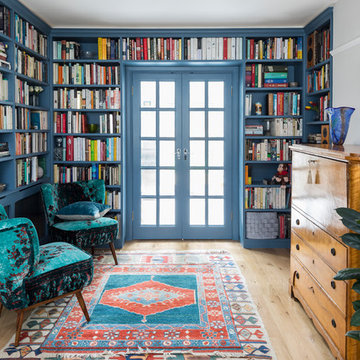
Chris Snook Photography
Photo of a medium sized traditional living room in London with a reading nook, light hardwood flooring and no fireplace.
Photo of a medium sized traditional living room in London with a reading nook, light hardwood flooring and no fireplace.
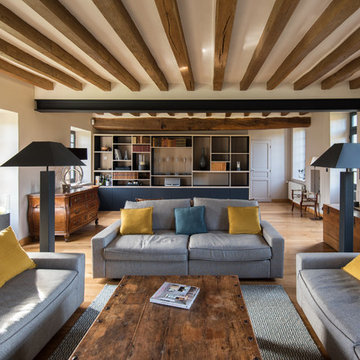
Victor Grandgeorges
Large country enclosed living room in Paris with a reading nook, white walls, light hardwood flooring, a standard fireplace, a stone fireplace surround, a freestanding tv and brown floors.
Large country enclosed living room in Paris with a reading nook, white walls, light hardwood flooring, a standard fireplace, a stone fireplace surround, a freestanding tv and brown floors.
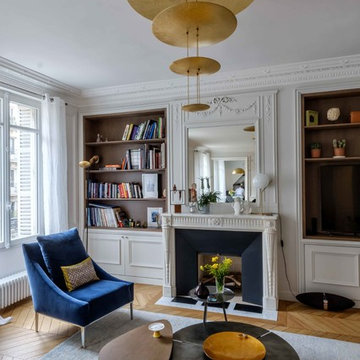
Design: Agence Veronique Cotrel
Fabrication/Pose bibliothèques sur-mesure : MS Ebenisterie
Crédits Photos Celine Hassen & Christophe Rouffio
Bibliothèque sur-mesure
murs blancs
niche chene teinté foncé
moulure
molding
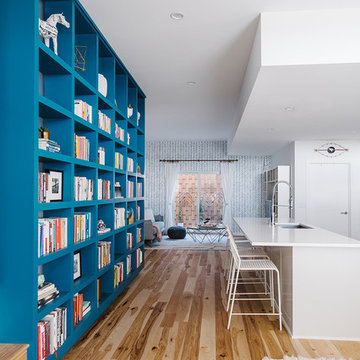
Completed in 2015, this project incorporates a Scandinavian vibe to enhance the modern architecture and farmhouse details. The vision was to create a balanced and consistent design to reflect clean lines and subtle rustic details, which creates a calm sanctuary. The whole home is not based on a design aesthetic, but rather how someone wants to feel in a space, specifically the feeling of being cozy, calm, and clean. This home is an interpretation of modern design without focusing on one specific genre; it boasts a midcentury master bedroom, stark and minimal bathrooms, an office that doubles as a music den, and modern open concept on the first floor. It’s the winner of the 2017 design award from the Austin Chapter of the American Institute of Architects and has been on the Tribeza Home Tour; in addition to being published in numerous magazines such as on the cover of Austin Home as well as Dwell Magazine, the cover of Seasonal Living Magazine, Tribeza, Rue Daily, HGTV, Hunker Home, and other international publications.
----
Featured on Dwell!
https://www.dwell.com/article/sustainability-is-the-centerpiece-of-this-new-austin-development-071e1a55
---
Project designed by the Atomic Ranch featured modern designers at Breathe Design Studio. From their Austin design studio, they serve an eclectic and accomplished nationwide clientele including in Palm Springs, LA, and the San Francisco Bay Area.
For more about Breathe Design Studio, see here: https://www.breathedesignstudio.com/
To learn more about this project, see here: https://www.breathedesignstudio.com/scandifarmhouse
Living Room with a Reading Nook and Light Hardwood Flooring Ideas and Designs
1