Living Room with a Reading Nook and Limestone Flooring Ideas and Designs
Refine by:
Budget
Sort by:Popular Today
1 - 20 of 73 photos

Photo of a medium sized modern open plan living room feature wall in Cardiff with a reading nook, white walls, limestone flooring, a wood burning stove, beige floors, exposed beams and panelled walls.

This is the side view from inside this apartment complex in San Diego of our glass overhead doors being used for living room divisions.
The modern touch and look of these doors is extremely versatile.
Sarah F.
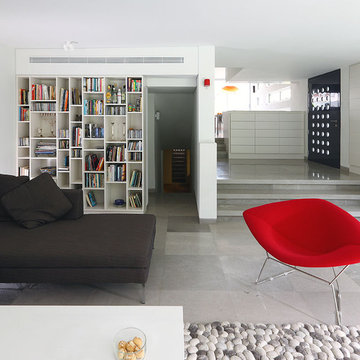
Photo of a medium sized modern enclosed living room in Tel Aviv with a reading nook, white walls, limestone flooring, a ribbon fireplace, a plastered fireplace surround and a wall mounted tv.
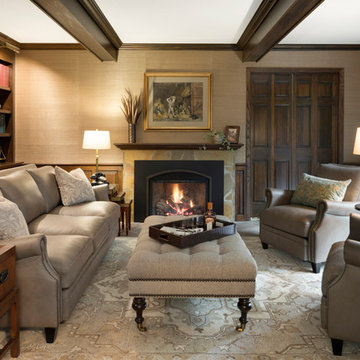
Spcacecrafters
Inspiration for a medium sized traditional enclosed living room in Minneapolis with a reading nook, beige walls, limestone flooring, a standard fireplace, a stone fireplace surround, a wall mounted tv and multi-coloured floors.
Inspiration for a medium sized traditional enclosed living room in Minneapolis with a reading nook, beige walls, limestone flooring, a standard fireplace, a stone fireplace surround, a wall mounted tv and multi-coloured floors.
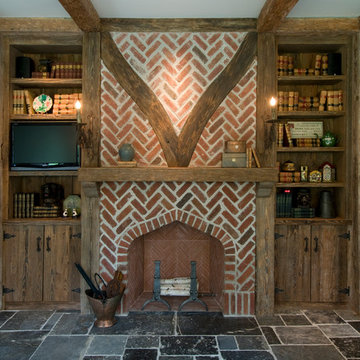
Memorial, 2008 - New Construction
Design ideas for a classic living room in Houston with a reading nook, white walls, limestone flooring, a standard fireplace, a brick fireplace surround and grey floors.
Design ideas for a classic living room in Houston with a reading nook, white walls, limestone flooring, a standard fireplace, a brick fireplace surround and grey floors.
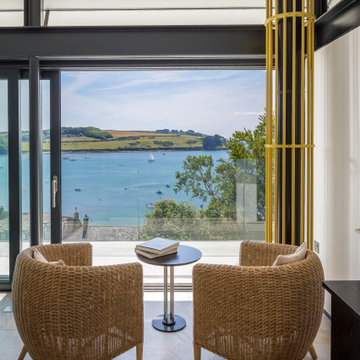
This extremely complex project was developed in close collaboration between architect and client and showcases unmatched views over the Fal Estuary and Carrick Roads.
Addressing the challenges of replacing a small holiday-let bungalow on very steeply sloping ground, the new dwelling now presents a three-bedroom, permanent residence on multiple levels. The ground floor provides access to parking and garage space, a roof-top garden and the building entrance, from where internal stairs and a lift access the first and second floors.
The design evolved to be sympathetic to the context of the site and uses stepped-back levels and broken roof forms to reduce the sense of scale and mass.
Inherent site constraints informed both the design and construction process and included the retention of significant areas of mature and established planting. Landscaping was an integral part of the design and green roof technology has been utilised on both the upper floor barrel roof and above the garage.
Riviera Gardens was ‘Highly Commended’ in the LABC South West Building Excellence Awards 2022.
Photographs: Stephen Brownhill
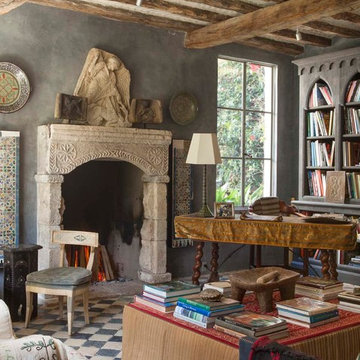
Antique limestone fireplace, architectural element, stone portals, reclaimed limestone floors, and opus sectile inlayes were all supplied by Ancient Surfaces for this one of a kind $20 million Ocean front Malibu estate that sits right on the sand.
For more information and photos of our products please visit us at: www.AncientSurfaces.com
or call us at: (212) 461-0245
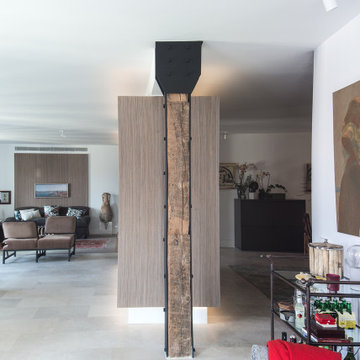
Large modern open plan living room in Madrid with a reading nook, white walls, limestone flooring, beige floors, wainscoting and feature lighting.
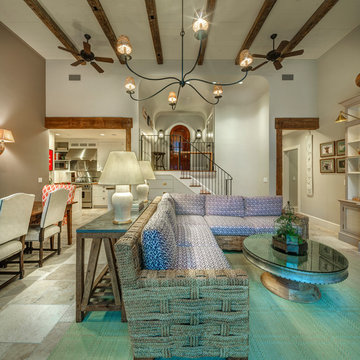
Inspiration for a large mediterranean open plan living room in New York with a reading nook, beige walls, a concealed tv, limestone flooring and beige floors.
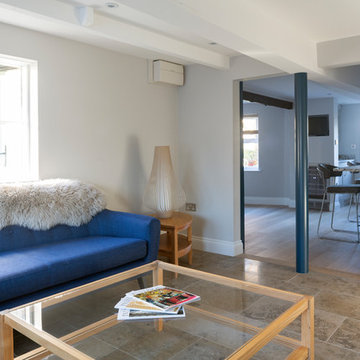
The initial meeting with client was to discuss redesigning and making a new kitchen, as part of this we discussed how the rest of the house worked in relations to the kitchen. There was a door leading from the kitchen into a garage area being used as a store room rather than a garage, this had access stairs leading to a bedroom and study area. Our client was open to idea of incorporating this space into the scheme.
We prepared various layout drawings together with preliminary prices from this our client decided to engage Stephen Graver Ltd to carry out the whole project.
During the design process we managed to incorporate a modest utility room without impacting the overall kitchen design.
The inclusion of the garage area into the kitchen living space has made this an incredible transformation, including alterations to the bedroom above.
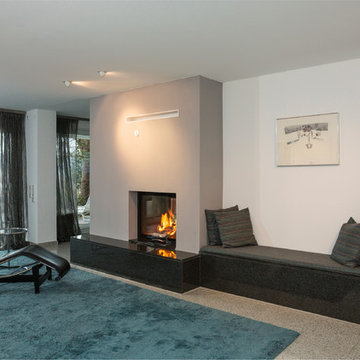
Design ideas for an expansive contemporary open plan living room in Stuttgart with a reading nook, white walls, limestone flooring, a standard fireplace, a plastered fireplace surround, no tv and beige floors.
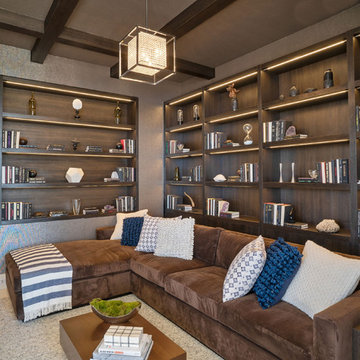
This is an example of a large contemporary enclosed living room in Los Angeles with a reading nook, brown walls, limestone flooring, a ribbon fireplace, a stone fireplace surround, a wall mounted tv and white floors.
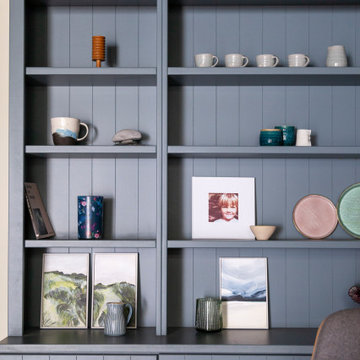
Medium sized scandi open plan living room feature wall in Cardiff with a reading nook, white walls, limestone flooring, a wood burning stove, beige floors, exposed beams and panelled walls.
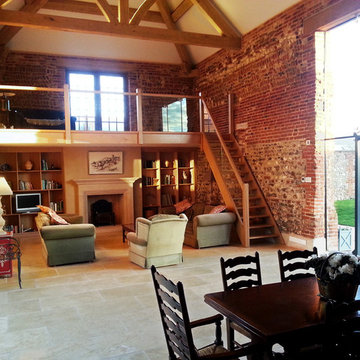
‘Monte Carlo’ tumbled limestone floor tiles complement the rustic aesthetic of this open plan country living space.
‘Monte Carlo’ limestone is supplied by Stones of Croatia, Loughborough, UK. Please feel welcome to contact us for more information & pricing, either by phone on +44 (0)1509 412007 or by email: sales@stonesofcroatia.co.uk
Photograph by Joshua Fernandez.
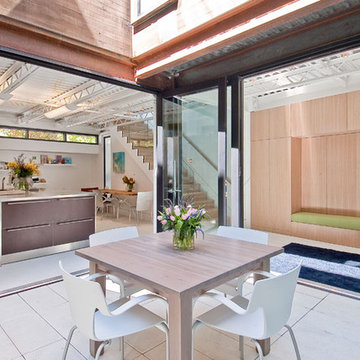
3119 Harrison Street consists of two contemporary, 3,000 square foot homes near San Francisco’s Mission District. The project involved excavating the lot 12 feet below ground level to make room for a shared six car underground garage, and two subterranean residences.
The town homes were designed with a modern and clean approach, utilizing light wood tones and a minimalistic style. Both homes were thoughtfully designed to maximize space efficiency, allowing residents to live comfortably in an urban setting where space is always at a premium.
To make the most of the residence's outdoor space courtyards and rooftop decks were also created as a space for entertaining.
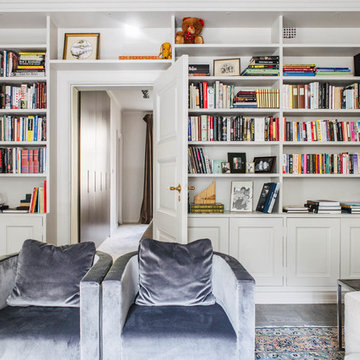
Nadja Endler
Photo of a classic enclosed living room in Stockholm with a reading nook, white walls, limestone flooring, no fireplace and no tv.
Photo of a classic enclosed living room in Stockholm with a reading nook, white walls, limestone flooring, no fireplace and no tv.
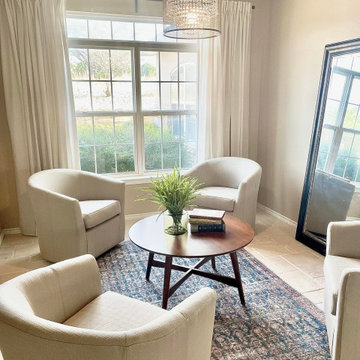
Small open plan living room in Austin with a reading nook, limestone flooring and no tv.
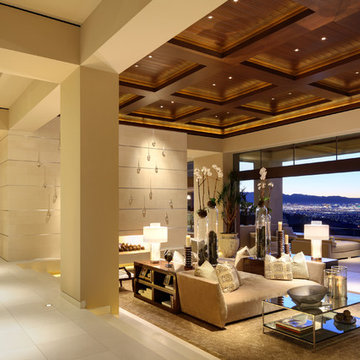
The bold lines and striking limestone of the soft contemporary living room are given a warmer, more feminine feel by the addition of custom wooden ceilings. Pocketing doors maximize desert breezes and views of the famous Las Vegas strip.
photo: Erhard Pfeiffer
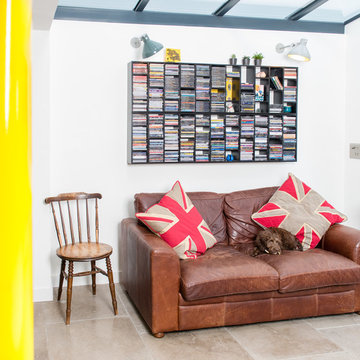
Credit: Photography by Matt Round Photography.
Small contemporary open plan living room in Devon with a reading nook, white walls, limestone flooring, brown floors, no fireplace and no tv.
Small contemporary open plan living room in Devon with a reading nook, white walls, limestone flooring, brown floors, no fireplace and no tv.
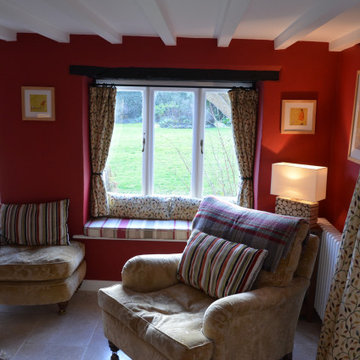
This warm cosy snug is within the oldest part of the house, with it's low beamed ceilings and deep solid walls we painted this room in Dulux's Heritage rich Pugin Red and was inspired by the original tiles within the fireplace surround.
Living Room with a Reading Nook and Limestone Flooring Ideas and Designs
1