Living Room with a Reading Nook and Wainscoting Ideas and Designs
Refine by:
Budget
Sort by:Popular Today
1 - 20 of 363 photos
Item 1 of 3

Design ideas for a medium sized classic living room in Paris with a reading nook, light hardwood flooring, a drop ceiling and wainscoting.

Large traditional living room in Paris with a standard fireplace, a plastered fireplace surround, no tv, wainscoting, a reading nook, white walls and brown floors.

Ce grand appartement familial haussmannien est situé dans le 11ème arrondissement de Paris. Nous avons repensé le plan existant afin d'ouvrir la cuisine vers la pièce à vivre et offrir une sensation d'espace à nos clients. Nous avons modernisé les espaces de vie de la famille pour apporter une touche plus contemporaine à cet appartement classique, tout en gardant les codes charmants de l'haussmannien: moulures au plafond, parquet point de Hongrie, belles hauteurs...

La parete che divide la stanza da letto con il soggiorno diventa una libreria attrezzata. I pannelli scorrevoli a listelli creano diverse configurazioni: nascondono il televisore, aprono o chiudono l'accesso al ripostiglio ed alla zona notte.
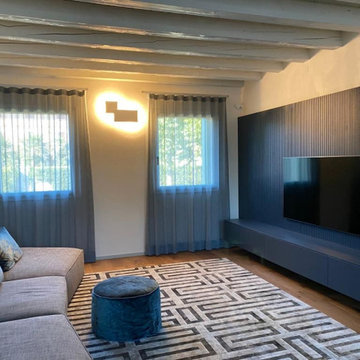
Il progetto di ristrutturazione di questa casa colonica a Caorle ha reso l’abitazione più rappresentativa dell’identità dei committenti, disegnando gli spazi su misura delle esigenze famigliari e rispettando al contempo la storicità dell’immobile nella scelta dei materiali di finitura.
L’intervento si è concentrato sugli spazi della zona giorno; travi e travetti sono stati dipinti di un bianco caldo, mentre la pavimentazione del piano terra alterna il parquet in legno di castagno ad un particolare pavimento dall’effetto mosaico a tozzetti grandi. Nel vano d'ingresso è stato ampliato il passaggio ed è stata creata una divisione in doghe di legno con due vani espositivi tra la scala ed il salotto. Una boiserie rigata in colore blu oceano fa da trait d’union tra l’ingresso ed il soggiorno. Sulla parete della zona giorno la boiserie continua in un mobile contenitore basso e fa da pannello di fondo per la tv a parete. La stessa boiserie delimita una zona home office, con mensole e scrivania dello stesso tono di blu. Abbiamo invece rivestito il caminetto centrale nella stessa finitura castagno del pavimento.
La cucina ha basi e pensili in rovere, mentre il piano e gli schienali sono in Okite grigio scuro. Vicino all’office, ossia alle colonne frigo e forno, un pannello nello stesso grigio scuro nasconde l’entrata alla grande zona lavanderia e stireria.
Nel bagno sottoscala il rivestimento del pavimento sale e gira sulla parete dietro i sanitari; il lavabo è appoggiato su una mensola in rovere, e lo specchio tondo retroilluminato ammorbidisce le linee spezzate del soffitto.

Bruce Van Inwegen
Design ideas for a large classic enclosed living room in Chicago with a reading nook, beige walls, dark hardwood flooring, a standard fireplace, a brick fireplace surround, no tv, brown floors, a vaulted ceiling and wainscoting.
Design ideas for a large classic enclosed living room in Chicago with a reading nook, beige walls, dark hardwood flooring, a standard fireplace, a brick fireplace surround, no tv, brown floors, a vaulted ceiling and wainscoting.
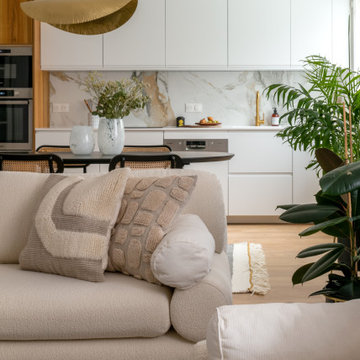
Cet appartement situé dans le XVe arrondissement parisien présentait des volumes intéressants et généreux, mais manquait de chaleur : seuls des murs blancs et un carrelage anthracite rythmaient les espaces. Ainsi, un seul maitre mot pour ce projet clé en main : égayer les lieux !
Une entrée effet « wow » dans laquelle se dissimule une buanderie derrière une cloison miroir, trois chambres avec pour chacune d’entre elle un code couleur, un espace dressing et des revêtements muraux sophistiqués, ainsi qu’une cuisine ouverte sur la salle à manger pour d’avantage de convivialité. Le salon quant à lui, se veut généreux mais intimiste, une grande bibliothèque sur mesure habille l’espace alliant options de rangements et de divertissements. Un projet entièrement sur mesure pour une ambiance contemporaine aux lignes délicates.
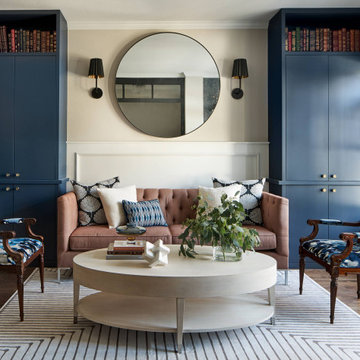
Living Room Remodel
Medium sized traditional open plan living room in Denver with a reading nook, beige walls, medium hardwood flooring, brown floors and wainscoting.
Medium sized traditional open plan living room in Denver with a reading nook, beige walls, medium hardwood flooring, brown floors and wainscoting.
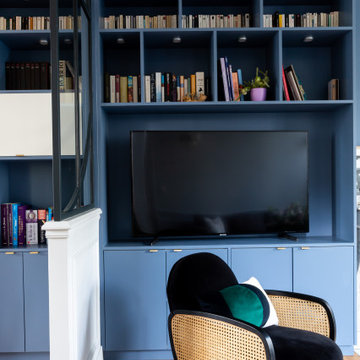
Une maison de maître du XIXème, entièrement rénovée, aménagée et décorée pour démarrer une nouvelle vie. Le RDC est repensé avec de nouveaux espaces de vie et une belle cuisine ouverte ainsi qu’un bureau indépendant. Aux étages, six chambres sont aménagées et optimisées avec deux salles de bains très graphiques. Le tout en parfaite harmonie et dans un style naturellement chic.

1200 sqft ADU with covered porches, beams, by fold doors, open floor plan , designer built
Inspiration for a medium sized farmhouse open plan living room in San Francisco with a reading nook, multi-coloured walls, ceramic flooring, a wood burning stove, a stone fireplace surround, a wall mounted tv, multi-coloured floors, exposed beams and wainscoting.
Inspiration for a medium sized farmhouse open plan living room in San Francisco with a reading nook, multi-coloured walls, ceramic flooring, a wood burning stove, a stone fireplace surround, a wall mounted tv, multi-coloured floors, exposed beams and wainscoting.

Arredo con mobili sospesi Lago, e boiserie in legno realizzata da falegname su disegno
This is an example of a medium sized modern open plan living room in Milan with a reading nook, brown walls, ceramic flooring, a wood burning stove, a wooden fireplace surround, a built-in media unit, brown floors, a drop ceiling and wainscoting.
This is an example of a medium sized modern open plan living room in Milan with a reading nook, brown walls, ceramic flooring, a wood burning stove, a wooden fireplace surround, a built-in media unit, brown floors, a drop ceiling and wainscoting.
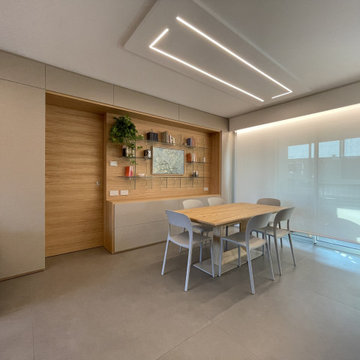
Photo of a medium sized modern open plan living room in Milan with a reading nook, porcelain flooring, a built-in media unit, grey floors, wainscoting, white walls and a drop ceiling.
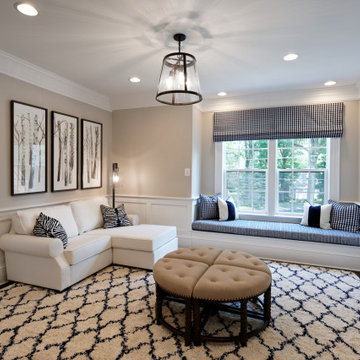
This is an example of a small traditional mezzanine living room in DC Metro with a reading nook, beige walls, no fireplace, a wall mounted tv, wainscoting, dark hardwood flooring and brown floors.
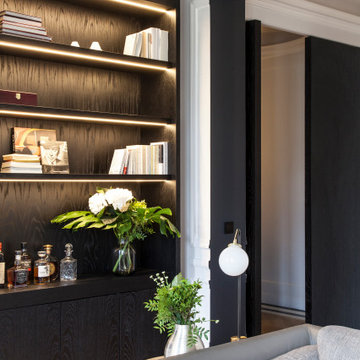
Photo : BCDF Studio
Design ideas for a large contemporary open plan living room in Paris with a reading nook, white walls, light hardwood flooring, no fireplace, a built-in media unit, beige floors and wainscoting.
Design ideas for a large contemporary open plan living room in Paris with a reading nook, white walls, light hardwood flooring, no fireplace, a built-in media unit, beige floors and wainscoting.

This classically beautiful living room has all the elements one would expect in a traditional home inspired by the Hamptons. Hardwood flooring, a plaid rug, herringbone fabrics, tape trim on the sofas, and the most expertly installed coffered ceilings and wainscotting millwork.
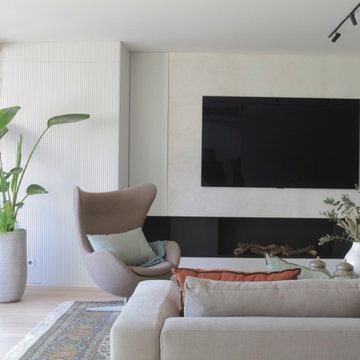
Large contemporary grey and cream open plan living room in Barcelona with a reading nook, grey walls, light hardwood flooring, a ribbon fireplace, a metal fireplace surround, a built-in media unit, wainscoting, brown floors and a drop ceiling.
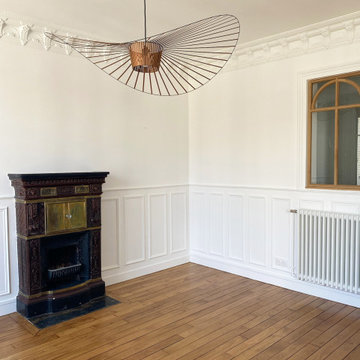
Rénovation complète d'un appartement haussmmannien de 70m2 dans le 14ème arr. de Paris. Les espaces ont été repensés pour créer une grande pièce de vie regroupant la cuisine, la salle à manger et le salon. Les espaces sont sobres et colorés. Pour optimiser les rangements et mettre en valeur les volumes, le mobilier est sur mesure, il s'intègre parfaitement au style de l'appartement haussmannien.
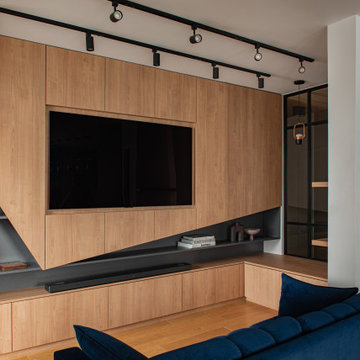
Design ideas for a medium sized contemporary open plan living room in Paris with a reading nook, white walls, light hardwood flooring, no fireplace, a built-in media unit, brown floors and wainscoting.
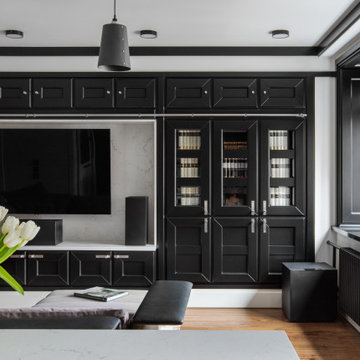
В проекте небольшой квартиры площадью 66м2 в старом кирпичном доме в ЦАО Москвы мы постарались создать рафинированное и премиальное пространство для жизни молодого гедониста. Несущая стена делит квартиру на 2 части, пространства по бокам от неё полностью перепланированы — справа open-space кухни-гостиной, слева приватная зона.
Ядром общего пространства является мебельный элемент, включающий шкаф для одежды со стороны прихожей и бытовую технику с витринами со стороны кухни. Напротив - гостиная, центром композиции которой служит библиотека с ТВ по центру. В центре кухни расположен остров, который объединен единой столешницей из искусственного камня с небольшим обеденным столом.
Все предметы мебели изготовлены на заказ по эскизам архитекторов.

Photo of a medium sized classic enclosed living room in Detroit with a reading nook, black walls, medium hardwood flooring, no fireplace, a wall mounted tv, brown floors and wainscoting.
Living Room with a Reading Nook and Wainscoting Ideas and Designs
1