Living Room with a Reading Nook and White Floors Ideas and Designs
Refine by:
Budget
Sort by:Popular Today
1 - 20 of 502 photos

This quaint living room doubles as the exercise studio for the owners. The modern linear fireplace and flush TV with a light colored tile surround are accentuated by the dark wood grain laminate bookcase cabinetry on either side if the fireplace. Tripp Smith

foto Chris Milo
Photo of a medium sized contemporary enclosed living room in Rome with a reading nook, white walls, a ribbon fireplace, a plastered fireplace surround, a wall mounted tv, white floors and painted wood flooring.
Photo of a medium sized contemporary enclosed living room in Rome with a reading nook, white walls, a ribbon fireplace, a plastered fireplace surround, a wall mounted tv, white floors and painted wood flooring.

Un loft immense, dans un ancien garage, à rénover entièrement pour moins de 250 euros par mètre carré ! Il a fallu ruser.... les anciens propriétaires avaient peint les murs en vert pomme et en violet, aucun sol n'était semblable à l'autre.... l'uniformisation s'est faite par le choix d'un beau blanc mat partout, sols murs et plafonds, avec un revêtement de sol pour usage commercial qui a permis de proposer de la résistance tout en conservant le bel aspect des lattes de parquet (en réalité un parquet flottant de très mauvaise facture, qui semble ainsi du parquet massif simplement peint). Le blanc a aussi apporté de la luminosité et une impression de calme, d'espace et de quiétude, tout en jouant au maximum de la luminosité naturelle dans cet ancien garage où les seules fenêtres sont des fenêtres de toit qui laissent seulement voir le ciel. La salle de bain était en carrelage marron, remplacé par des carreaux émaillés imitation zelliges ; pour donner du cachet et un caractère unique au lieu, les meubles ont été maçonnés sur mesure : plan vasque dans la salle de bain, bibliothèque dans le salon de lecture, vaisselier dans l'espace dinatoire, meuble de rangement pour les jouets dans le coin des enfants. La cuisine ne pouvait pas être refaite entièrement pour une question de budget, on a donc simplement remplacé les portes blanches laquées d'origine par du beau pin huilé et des poignées industrielles. Toujours pour respecter les contraintes financières de la famille, les meubles et accessoires ont été dans la mesure du possible chinés sur internet ou aux puces. Les nouveaux propriétaires souhaitaient un univers industriels campagnard, un sentiment de maison de vacances en noir, blanc et bois. Seule exception : la chambre d'enfants (une petite fille et un bébé) pour laquelle une estrade sur mesure a été imaginée, avec des rangements en dessous et un espace pour la tête de lit du berceau. Le papier peint Rebel Walls à l'ambiance sylvestre complète la déco, très nature et poétique.
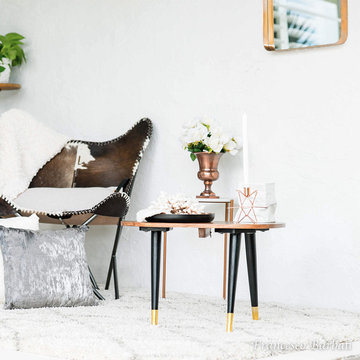
Mary Ellen’s collection is a minimalistic and romantic inspired set. It has a touch of classic charm while maintaining a modern European aesthetic.
One of our absolute favorite Instagram accounts is @maryellenskye. We love the design aesthetic of all her pictures. Her minimalistic approach with a flare of flowers, old charm and of course Nashville was enough for us to know we had to work on a collection with her.
Mary Ellen's collection is a complete reflection of her minimalistic yet romantic love for home decor. Her home is inspired by a touch of southern charm with lots of flowers and nude tones. We asked her a few questions to find out what inspired her collection, what she loves and we even got a few tips on how to approach the decorating process.
http://swiftdecor.com/blogs/designer-tips-tricks/romantic-meets-minimalistic
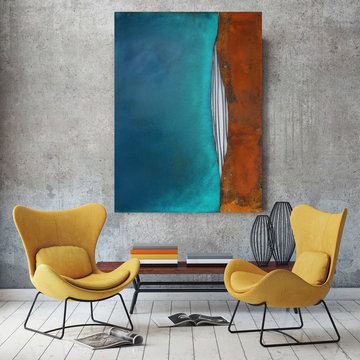
Photo of an expansive contemporary open plan living room in San Francisco with a reading nook, grey walls, painted wood flooring, no fireplace, no tv and white floors.
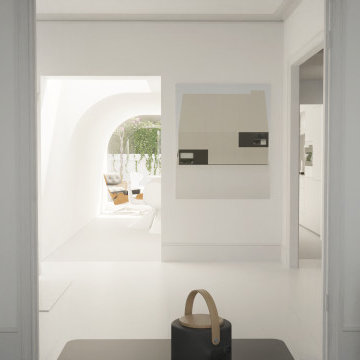
Inspiration for a medium sized contemporary grey and white open plan living room with a reading nook, white walls, painted wood flooring, a standard fireplace, a stone fireplace surround, a freestanding tv, white floors and a chimney breast.
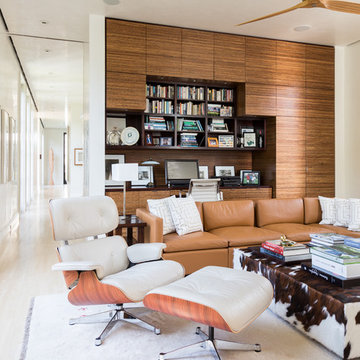
Inspiration for a medium sized midcentury enclosed living room in Miami with a reading nook, white walls, porcelain flooring, no fireplace, no tv and white floors.

Photo of a medium sized retro open plan living room in Austin with a reading nook, white walls, no fireplace, no tv and white floors.
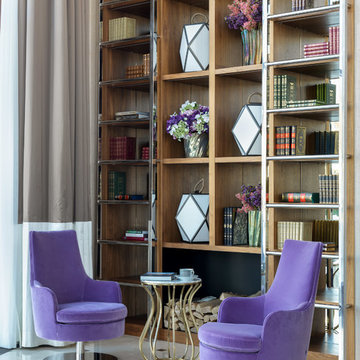
Авторы проекта: Ведран Бркич, Лидия Бркич и Анна Гармаш
Фотограф: Сергей Красюк
Design ideas for a large contemporary open plan living room in Moscow with a reading nook, beige walls, marble flooring and white floors.
Design ideas for a large contemporary open plan living room in Moscow with a reading nook, beige walls, marble flooring and white floors.
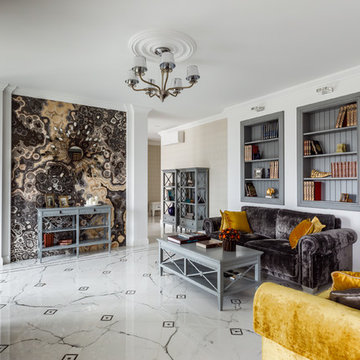
This is an example of a medium sized contemporary open plan living room in Other with a reading nook, porcelain flooring, white floors, white walls and feature lighting.
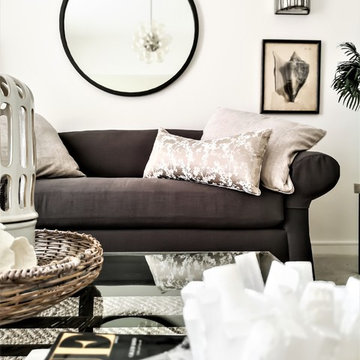
Pascale Arminjon
Inspiration for a medium sized bohemian open plan living room in Other with white walls, ceramic flooring, no fireplace, white floors and a reading nook.
Inspiration for a medium sized bohemian open plan living room in Other with white walls, ceramic flooring, no fireplace, white floors and a reading nook.
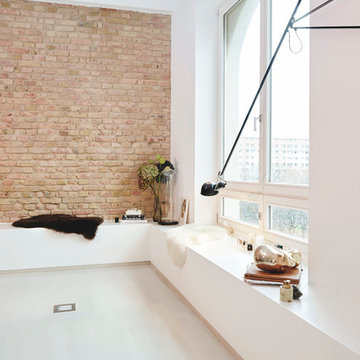
Misha Vetter Fotografie
Large scandinavian mezzanine living room in Berlin with white walls, a reading nook and white floors.
Large scandinavian mezzanine living room in Berlin with white walls, a reading nook and white floors.

PICTURED
The living room area with the 2 x 2 mt (6,5 x 6,5 ft) infinity pool, completed by a thin veil of water, softly falling from the ceiling. Filtration, purification, water heating and whirlpool systems complete the pool.
On the back of the water blade, a technical volume, where a small guest bathroom has been created.
This part of the living room can be closed by sliding and folding walls (in the photo), in order to obtain a third bedroom.
/
NELLA FOTO
La zona del soggiorno con la vasca a sfioro di mt 2 x 2, completata da sottile velo d'acqua, in caduta morbida da soffitto. Impianti di filtrazione, purificazione, riscaldamento acqua ed idromassaggio completano la vasca.
Sul retro della lama d'acqua, un volume tecnico, in cui si è ricavato un piccolo bagno ospiti.
Questa parte del soggiorno è separabile dal resto a mezzo pareti scorrevoli ed ripiegabili (nella foto), al fine di ricavare una terza camera da letto.
/
THE PROJECT
Our client wanted a town home from where he could enjoy the beautiful Ara Pacis and Tevere view, “purified” from traffic noises and lights.
Interior design had to contrast the surrounding ancient landscape, in order to mark a pointbreak from surroundings.
We had to completely modify the general floorplan, making space for a large, open living (150 mq, 1.600 sqf). We added a large internal infinity-pool in the middle, completed by a high, thin waterfall from he ceiling: such a demanding work awarded us with a beautifully relaxing hall, where the whisper of water offers space to imagination...
The house has an open italian kitchen, 2 bedrooms and 3 bathrooms.
/
IL PROGETTO
Il nostro cliente desiderava una casa di città, da cui godere della splendida vista di Ara Pacis e Tevere, "purificata" dai rumori e dalle luci del traffico.
Il design degli interni doveva contrastare il paesaggio antico circostante, al fine di segnare un punto di rottura con l'esterno.
Abbiamo dovuto modificare completamente la planimetria generale, creando spazio per un ampio soggiorno aperto (150 mq, 1.600 mq). Abbiamo aggiunto una grande piscina a sfioro interna, nel mezzo del soggiorno, completata da un'alta e sottile cascata, con un velo d'acqua che scende dolcemente dal soffitto.
Un lavoro così impegnativo ci ha premiato con ambienti sorprendentemente rilassanti, dove il sussurro dell'acqua offre spazio all'immaginazione ...
Una cucina italiana contemporanea, separata dal soggiorno da una vetrata mobile curva, 2 camere da letto e 3 bagni completano il progetto.

Старые деревянные полы выкрасили в белый. Белыми оставили стены и потолки. Позже дом украсили прикроватные тумбы, сервант, комод и шифоньер белого цвета
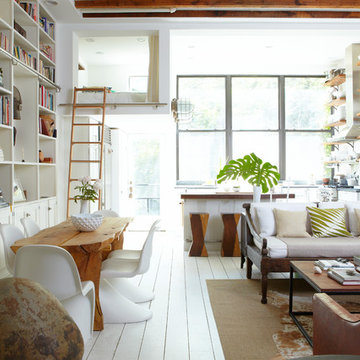
Graham Atkins-Hughes
Design ideas for a large beach style open plan living room in New York with white walls, painted wood flooring, white floors and a reading nook.
Design ideas for a large beach style open plan living room in New York with white walls, painted wood flooring, white floors and a reading nook.
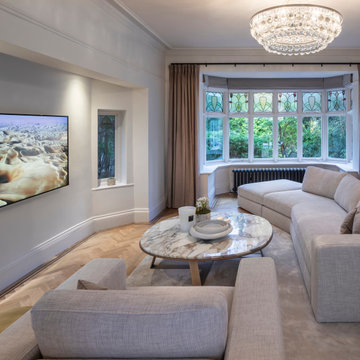
This existing three storey Victorian Villa was completely redesigned, altering the layout on every floor and adding a new basement under the house to provide a fourth floor.
After under-pinning and constructing the new basement level, a new cinema room, wine room, and cloakroom was created, extending the existing staircase so that a central stairwell now extended over the four floors.
On the ground floor, we refurbished the existing parquet flooring and created a ‘Club Lounge’ in one of the front bay window rooms for our clients to entertain and use for evenings and parties, a new family living room linked to the large kitchen/dining area. The original cloakroom was directly off the large entrance hall under the stairs which the client disliked, so this was moved to the basement when the staircase was extended to provide the access to the new basement.
First floor was completely redesigned and changed, moving the master bedroom from one side of the house to the other, creating a new master suite with large bathroom and bay-windowed dressing room. A new lobby area was created which lead to the two children’s rooms with a feature light as this was a prominent view point from the large landing area on this floor, and finally a study room.
On the second floor the existing bedroom was remodelled and a new ensuite wet-room was created in an adjoining attic space once the structural alterations to forming a new floor and subsequent roof alterations were carried out.
A comprehensive FF&E package of loose furniture and custom designed built in furniture was installed, along with an AV system for the new cinema room and music integration for the Club Lounge and remaining floors also.
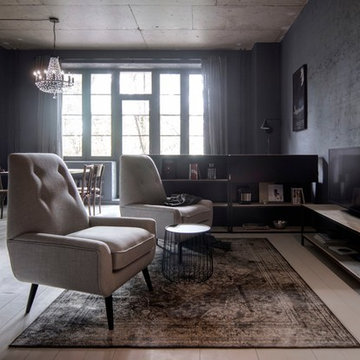
INT2 architecture
Photo of a small urban open plan living room with a reading nook, painted wood flooring, a freestanding tv, white floors and black walls.
Photo of a small urban open plan living room with a reading nook, painted wood flooring, a freestanding tv, white floors and black walls.

Inspiration for a small urban mezzanine living room in Other with a reading nook, white walls, concrete flooring, no fireplace, a concealed tv, white floors and feature lighting.
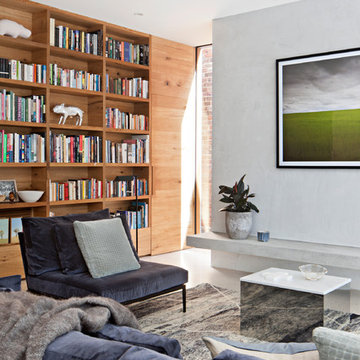
Photography: Shannon McGrath
Styling: Leesa O'Reilly
Inspiration for a medium sized contemporary enclosed living room in Melbourne with a reading nook, concrete flooring, white walls and white floors.
Inspiration for a medium sized contemporary enclosed living room in Melbourne with a reading nook, concrete flooring, white walls and white floors.
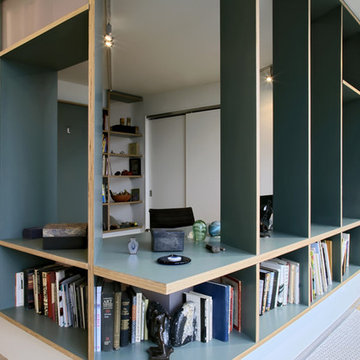
A home office anchors the far northeast corner of the apartment, carved out behind the custom shelves designed to house the Owners' many books. The shelving was fabricated from colored laminate on a Baltic birch core which was left exposed.
Living Room with a Reading Nook and White Floors Ideas and Designs
1