Living Room with a Reading Nook and Wood Walls Ideas and Designs
Refine by:
Budget
Sort by:Popular Today
1 - 20 of 284 photos
Item 1 of 3

Projet de Tiny House sur les toits de Paris, avec 17m² pour 4 !
This is an example of a small world-inspired mezzanine living room in Paris with a reading nook, concrete flooring, white floors, a wood ceiling and wood walls.
This is an example of a small world-inspired mezzanine living room in Paris with a reading nook, concrete flooring, white floors, a wood ceiling and wood walls.
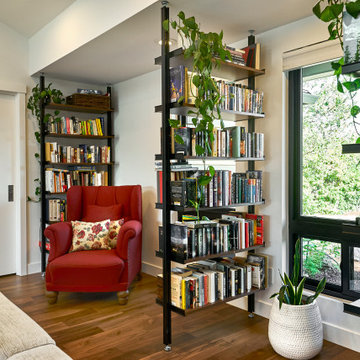
A ceiling soffit creates a sense of place for this library within the main living area. The compression shelving system can be moved as desired, making it easy to change the feel of the space.

Photo : BCDF Studio
Photo of a medium sized scandi open plan living room in Paris with a reading nook, white walls, medium hardwood flooring, no fireplace, a built-in media unit, brown floors and wood walls.
Photo of a medium sized scandi open plan living room in Paris with a reading nook, white walls, medium hardwood flooring, no fireplace, a built-in media unit, brown floors and wood walls.

A cozy reading nook with deep storage benches is tucked away just off the main living space. Its own operable windows bring in plenty of natural light, although the anglerfish-like wall mounted reading lamp is a welcome addition. Photography: Andrew Pogue Photography.
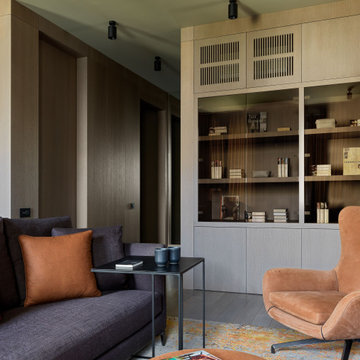
Design ideas for a large contemporary open plan living room in Moscow with a reading nook, brown walls, medium hardwood flooring, a wall mounted tv, brown floors and wood walls.

Design ideas for a medium sized modern living room in Munich with a reading nook, brown walls, dark hardwood flooring, a standard fireplace, a brick fireplace surround, no tv, brown floors and wood walls.

A dark living room was transformed into a cosy and inviting relaxing living room. The wooden panels were painted with the client's favourite colour and display their favourite pieces of art. The colour was inspired by the original Delft blue tiles of the fireplace.

Modern open plan living room in Vancouver with a reading nook, white walls, light hardwood flooring, all types of fireplace, a metal fireplace surround, beige floors, a vaulted ceiling and wood walls.
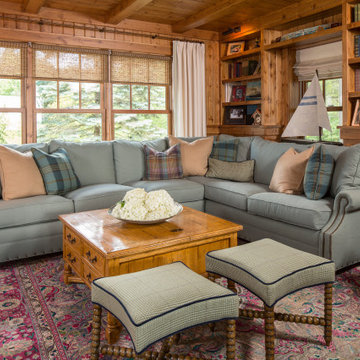
Design ideas for a beach style living room in Minneapolis with a reading nook, dark hardwood flooring, exposed beams, a wood ceiling and wood walls.
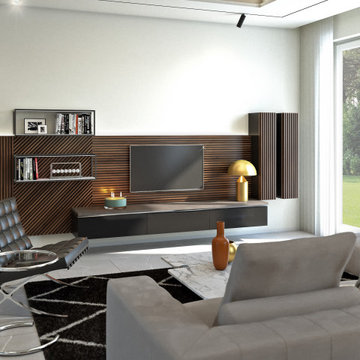
Progetto zona giorno con inserimento di parete in legno di noce a sfondo dell'ambiente.
Divano "Freeman", sedie "Aston Lounge", tavolino "Jacob" di Minotti pavimento in Gres Porcellanato "Badiglio Imperiale" di Casalgrande Padana.
Tavolo "Echo" di Calligaris
Libreria componibile da parete "Graduate" di Molteni (design by Jean Nouvel)
La lampada sopra il tavolo da pranzo è la "Surrey Suspension II" di Luke Lamp & Co.
Lampada da terra e faretti a binario di Flos.
La lampada su mobile TV è la Atollo di Oluce.
Parete giorno realizzata su misura con inserti in noce e mobile laccato nero lucido.
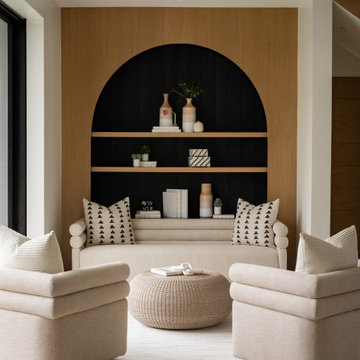
Inspiration for an expansive modern living room in Los Angeles with a reading nook, light hardwood flooring, beige floors and wood walls.

La stube con l'antica stufa
Medium sized rustic living room in Venice with a reading nook, medium hardwood flooring, a wood burning stove, a timber clad chimney breast, a wall mounted tv, beige walls, beige floors, a coffered ceiling and wood walls.
Medium sized rustic living room in Venice with a reading nook, medium hardwood flooring, a wood burning stove, a timber clad chimney breast, a wall mounted tv, beige walls, beige floors, a coffered ceiling and wood walls.

Photo of a large scandinavian open plan living room feature wall in Kent with a reading nook, light hardwood flooring, a wood burning stove, a plastered fireplace surround, a concealed tv, a vaulted ceiling and wood walls.
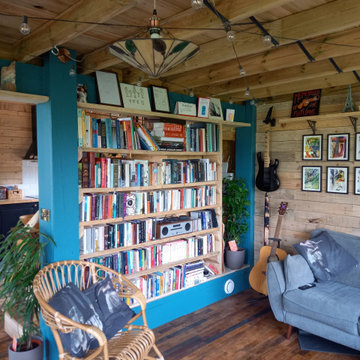
Small rustic open plan living room in Other with a reading nook, brown walls, medium hardwood flooring, a concealed tv, brown floors, exposed beams and wood walls.
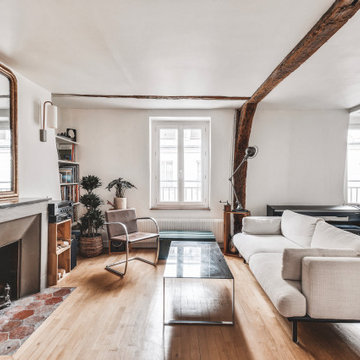
salon, séjour, blanc, poutres apparentes, bibliothèque, fauteuil en cuir, table en verre, piano, canapé gris, vintage, cheminée, miroir, lumineux
Photo of a medium sized contemporary open plan living room in Paris with a reading nook, white walls, light hardwood flooring, a standard fireplace, a stone fireplace surround, no tv, brown floors, exposed beams and wood walls.
Photo of a medium sized contemporary open plan living room in Paris with a reading nook, white walls, light hardwood flooring, a standard fireplace, a stone fireplace surround, no tv, brown floors, exposed beams and wood walls.
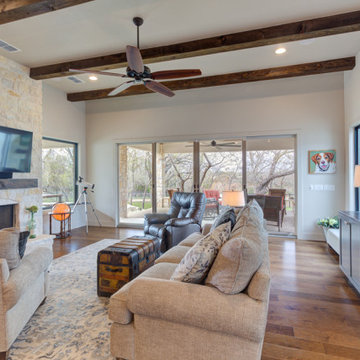
Design ideas for a large traditional open plan living room in Austin with a reading nook, white walls, medium hardwood flooring, a standard fireplace, a stone fireplace surround, a wall mounted tv, brown floors, exposed beams and wood walls.

Dans cet appartement moderne, les propriétaires souhaitaient mettre un peu de peps dans leur intérieur!
Nous y avons apporté de la couleur et des meubles sur mesure... Ici, la colonne de l'immeuble est caché par un claustra graphique intégré au meuble TV-Bibliothèque.
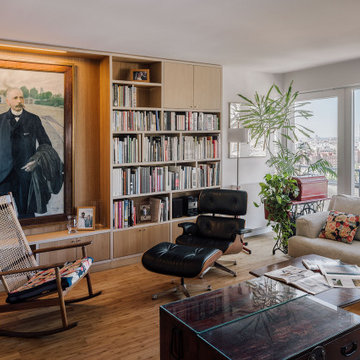
Salón
Photo of a large contemporary living room in Madrid with a reading nook, bamboo flooring, wood walls, white walls and brown floors.
Photo of a large contemporary living room in Madrid with a reading nook, bamboo flooring, wood walls, white walls and brown floors.

On the corner of Franklin and Mulholland, within Mulholland Scenic View Corridor, we created a rustic, modern barn home for some of our favorite repeat clients. This home was envisioned as a second family home on the property, with a recording studio and unbeatable views of the canyon. We designed a 2-story wall of glass to orient views as the home opens up to take advantage of the privacy created by mature trees and proper site placement. Large sliding glass doors allow for an indoor outdoor experience and flow to the rear patio and yard. The interior finishes include wood-clad walls, natural stone, and intricate herringbone floors, as well as wood beams, and glass railings. It is the perfect combination of rustic and modern. The living room and dining room feature a double height space with access to the secondary bedroom from a catwalk walkway, as well as an in-home office space. High ceilings and extensive amounts of glass allow for natural light to flood the home.

Rénovation d'un appartement - 106m²
Photo of a large contemporary open plan living room in Paris with a reading nook, brown walls, ceramic flooring, no fireplace, grey floors, a drop ceiling and wood walls.
Photo of a large contemporary open plan living room in Paris with a reading nook, brown walls, ceramic flooring, no fireplace, grey floors, a drop ceiling and wood walls.
Living Room with a Reading Nook and Wood Walls Ideas and Designs
1