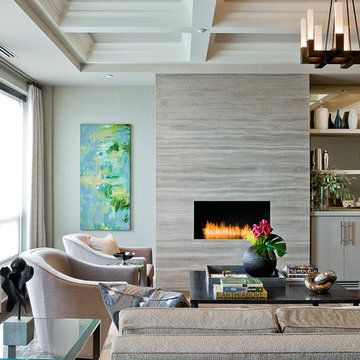Living Room with a Home Bar and a Ribbon Fireplace Ideas and Designs
Refine by:
Budget
Sort by:Popular Today
1 - 20 of 590 photos
Item 1 of 3

ARC Photography
Medium sized contemporary enclosed living room in Los Angeles with a home bar, a ribbon fireplace, beige walls, a metal fireplace surround, a wall mounted tv and concrete flooring.
Medium sized contemporary enclosed living room in Los Angeles with a home bar, a ribbon fireplace, beige walls, a metal fireplace surround, a wall mounted tv and concrete flooring.
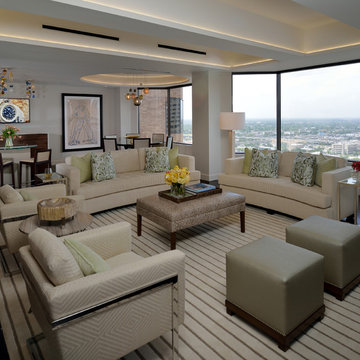
Miro Dvorscak
Medium sized contemporary open plan living room in Houston with a home bar, grey walls, dark hardwood flooring, a ribbon fireplace, a stone fireplace surround and a wall mounted tv.
Medium sized contemporary open plan living room in Houston with a home bar, grey walls, dark hardwood flooring, a ribbon fireplace, a stone fireplace surround and a wall mounted tv.
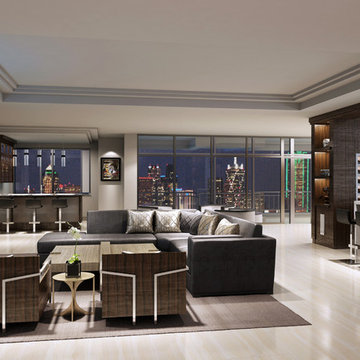
AVID Associates
Design ideas for a large traditional open plan living room in Dallas with a home bar, grey walls, porcelain flooring, a ribbon fireplace, a stone fireplace surround and a wall mounted tv.
Design ideas for a large traditional open plan living room in Dallas with a home bar, grey walls, porcelain flooring, a ribbon fireplace, a stone fireplace surround and a wall mounted tv.
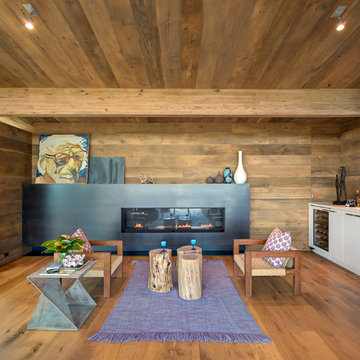
Bates Masi Architects LLC
This is an example of a contemporary living room in New York with brown walls, medium hardwood flooring, a ribbon fireplace, no tv and a home bar.
This is an example of a contemporary living room in New York with brown walls, medium hardwood flooring, a ribbon fireplace, no tv and a home bar.

Inspiration for a large contemporary open plan living room in Portland with a home bar, grey walls, porcelain flooring, a ribbon fireplace, a metal fireplace surround, a wall mounted tv, grey floors and a vaulted ceiling.
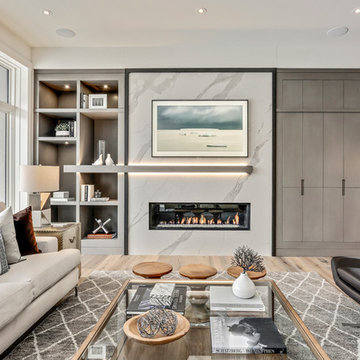
Photo of a large contemporary open plan living room in Calgary with a stone fireplace surround, a home bar, light hardwood flooring, a ribbon fireplace and feature lighting.
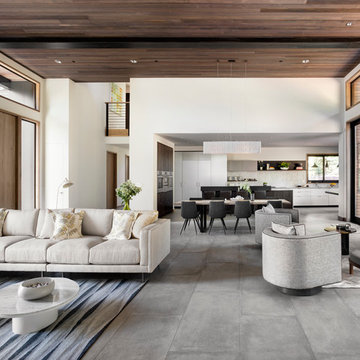
photo: Lisa Petrole
Photo of a large modern open plan living room in San Francisco with a home bar, white walls, porcelain flooring, a ribbon fireplace, a concrete fireplace surround and a wall mounted tv.
Photo of a large modern open plan living room in San Francisco with a home bar, white walls, porcelain flooring, a ribbon fireplace, a concrete fireplace surround and a wall mounted tv.

This 5 BR, 5.5 BA residence was conceived, built and decorated within six months. Designed for use by multiple parties during simultaneous vacations and/or golf retreats, it offers five master suites, all with king-size beds, plus double vanities in private baths. Fabrics used are highly durable, like indoor/outdoor fabrics and leather. Sliding glass doors in the primary gathering area stay open when the weather allows.
A Bonisolli Photography
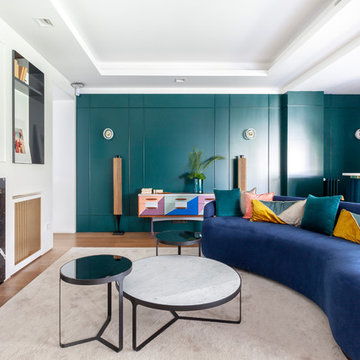
This is an example of a contemporary living room in Other with a home bar, green walls, medium hardwood flooring, a ribbon fireplace and a stone fireplace surround.

Photographer: Ryan Gamma
Medium sized modern open plan living room in Tampa with a home bar, white walls, porcelain flooring, a ribbon fireplace, a stone fireplace surround, a wall mounted tv and brown floors.
Medium sized modern open plan living room in Tampa with a home bar, white walls, porcelain flooring, a ribbon fireplace, a stone fireplace surround, a wall mounted tv and brown floors.
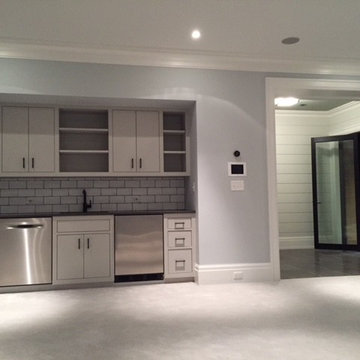
Photo of a large classic enclosed living room in New York with a home bar, grey walls, carpet, a ribbon fireplace, a tiled fireplace surround and grey floors.
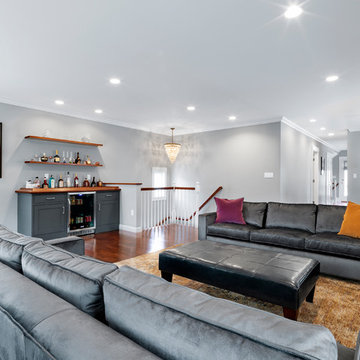
Open plan design; numerous interior walls removed to maximize light, air, and connection.
Patrick Rogers Photography
This is an example of a large contemporary open plan living room in Boston with a home bar, grey walls, medium hardwood flooring, a ribbon fireplace, a stone fireplace surround and a built-in media unit.
This is an example of a large contemporary open plan living room in Boston with a home bar, grey walls, medium hardwood flooring, a ribbon fireplace, a stone fireplace surround and a built-in media unit.
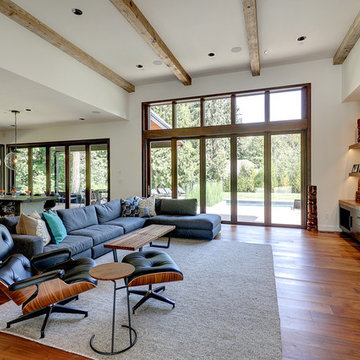
This is an example of a large contemporary open plan living room in Portland with a home bar, white walls, medium hardwood flooring, a ribbon fireplace, a concrete fireplace surround and a wall mounted tv.
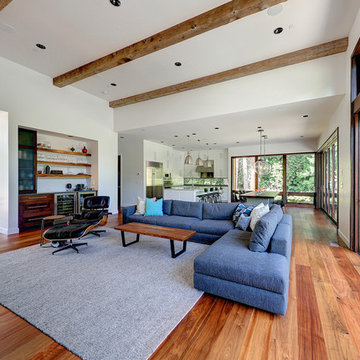
Design ideas for a large contemporary open plan living room in Portland with a home bar, white walls, medium hardwood flooring, a ribbon fireplace, a wall mounted tv and a concrete fireplace surround.
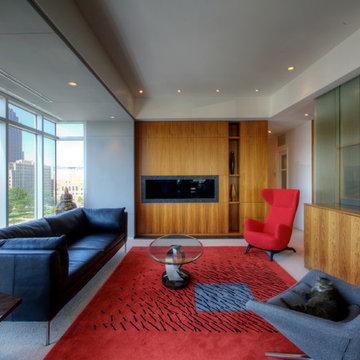
Main Living Space with panoramic views of downtown include layered circulation, hidden pop-up TV, and walnut wall/built-ins that include hidden Powder Room, Dry Bar, and Storage Nooks - Interior Architecture: HAUS | Architecture For Modern Lifestyles - Construction: Stenz Construction - Photography: HAUS | Architecture For Modern Lifestyles

Дом в стиле арт деко, в трех уровнях, выполнен для семьи супругов в возрасте 50 лет, 3-е детей.
Комплектация объекта строительными материалами, мебелью, сантехникой и люстрами из Испании и России.
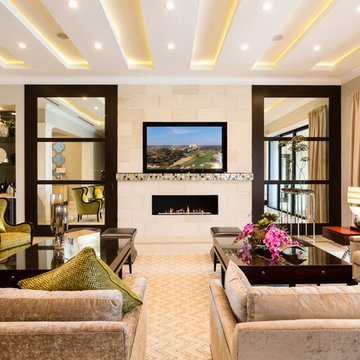
Photo of a medium sized modern enclosed living room in Orlando with a home bar, beige walls, carpet, a ribbon fireplace, a tiled fireplace surround, a wall mounted tv, beige floors and feature lighting.
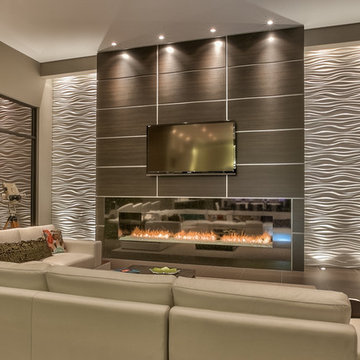
Home Built by Arjay Builders Inc.
Photo by Amoura Productions
Design ideas for an expansive contemporary open plan living room in Omaha with grey walls, a ribbon fireplace, a wall mounted tv, a home bar, a metal fireplace surround and brown floors.
Design ideas for an expansive contemporary open plan living room in Omaha with grey walls, a ribbon fireplace, a wall mounted tv, a home bar, a metal fireplace surround and brown floors.
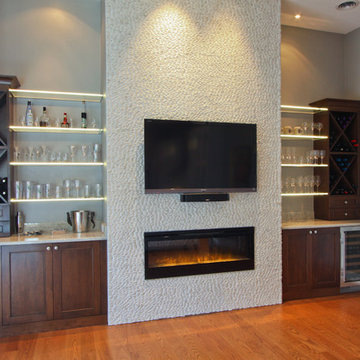
It was in 2012 when Mike Spreckelmeier first met Roy and Patti. They had been despondent after meeting with multiple contractors in an attempt to start their kitchen remodel. The contractors lacked follow through, came tardy to meetings and even failed to show up at others.
Determined to leave nothing to chance in the pursuit of their dream, Roy and Patti followed up on a recommendation after overhearing a conversation that was taking place while they were standing in a gallingly long line waiting to cast a vote on Election Day.
With a solid recommendation to pursue, Roy and Patti contacted Progressive Design Build. The rest is history.
Mike showed up on time. For a small retainer, he provided preliminary sketches, ideas for maximizing space and storage, and solutions for a sunken family room that created a safety hazard and a problem with traffic flow. More importantly, he designed the project to the homeowners’ budget.
Progressive Design Build shot some different elevations and designed a plan to raise the floor, allowing all finished floors to be on the same level. Upon completion, the kitchen was stunning. Features included LED backlit fire glass shelving, white recessed panel cabinets, a subway tile backsplash, Granite countertop, integrated refrigerator, undermount sink, and more.
The living room was designed with complimentary finishes and included a natural stone fireplace wall with open cabinets flanked on both sides. The 12’ fireplace was made with a floor-to-ceiling white pebble finish.
This Bonita Bay project completed on time and on budget—allowing this fabulous family a wonderful opportunity to create lasting memories for many years to come.
Living Room with a Home Bar and a Ribbon Fireplace Ideas and Designs
1
