Living Room with Concrete Flooring and a Ribbon Fireplace Ideas and Designs
Refine by:
Budget
Sort by:Popular Today
1 - 20 of 790 photos
Item 1 of 3

This is an example of a large rustic open plan living room in Denver with white walls, concrete flooring, a ribbon fireplace, a metal fireplace surround, a wall mounted tv and grey floors.

The living room is designed with sloping ceilings up to about 14' tall. The large windows connect the living spaces with the outdoors, allowing for sweeping views of Lake Washington. The north wall of the living room is designed with the fireplace as the focal point.
Design: H2D Architecture + Design
www.h2darchitects.com
#kirklandarchitect
#greenhome
#builtgreenkirkland
#sustainablehome
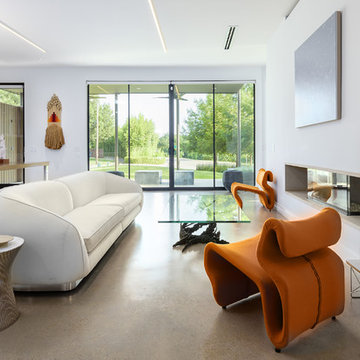
This is an example of a medium sized contemporary formal open plan living room in Dallas with white walls, grey floors, concrete flooring, a ribbon fireplace, a plastered fireplace surround and no tv.
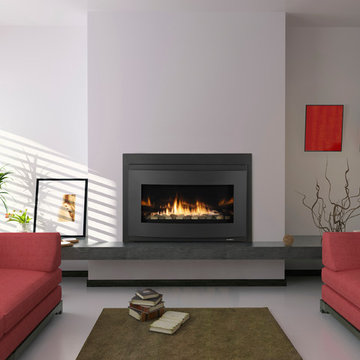
Medium sized contemporary formal open plan living room in Cincinnati with white walls, a ribbon fireplace, a metal fireplace surround, grey floors and concrete flooring.

ARC Photography
Medium sized contemporary enclosed living room in Los Angeles with a home bar, a ribbon fireplace, beige walls, a metal fireplace surround, a wall mounted tv and concrete flooring.
Medium sized contemporary enclosed living room in Los Angeles with a home bar, a ribbon fireplace, beige walls, a metal fireplace surround, a wall mounted tv and concrete flooring.

The goal for these clients was to build a new home with a transitional design that was large enough for their children and grandchildren to visit, but small enough to age in place comfortably with a budget they could afford on their retirement income. They wanted an open floor plan, with plenty of wall space for art and strong connections between indoor and outdoor spaces to maintain the original garden feeling of the lot. A unique combination of cultures is reflected in the home – the husband is from Haiti and the wife from Switzerland. The resulting traditional design aesthetic is an eclectic blend of Caribbean and Old World flair.
Jim Barsch Photography
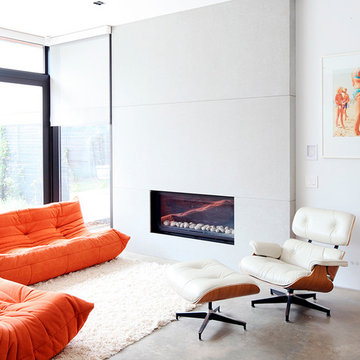
Janis Nicolay Photography
Photo of a medium sized contemporary open plan living room in Vancouver with white walls, concrete flooring and a ribbon fireplace.
Photo of a medium sized contemporary open plan living room in Vancouver with white walls, concrete flooring and a ribbon fireplace.

Town and Country Fireplaces
Design ideas for a contemporary open plan living room in Sacramento with concrete flooring and a ribbon fireplace.
Design ideas for a contemporary open plan living room in Sacramento with concrete flooring and a ribbon fireplace.

With a compact form and several integrated sustainable systems, the Capitol Hill Residence achieves the client’s goals to maximize the site’s views and resources while responding to its micro climate. Some of the sustainable systems are architectural in nature. For example, the roof rainwater collects into a steel entry water feature, day light from a typical overcast Seattle sky penetrates deep into the house through a central translucent slot, and exterior mounted mechanical shades prevent excessive heat gain without sacrificing the view. Hidden systems affect the energy consumption of the house such as the buried geothermal wells and heat pumps that aid in both heating and cooling, and a 30 panel photovoltaic system mounted on the roof feeds electricity back to the grid.
The minimal foundation sits within the footprint of the previous house, while the upper floors cantilever off the foundation as if to float above the front entry water feature and surrounding landscape. The house is divided by a sloped translucent ceiling that contains the main circulation space and stair allowing daylight deep into the core. Acrylic cantilevered treads with glazed guards and railings keep the visual appearance of the stair light and airy allowing the living and dining spaces to flow together.
While the footprint and overall form of the Capitol Hill Residence were shaped by the restrictions of the site, the architectural and mechanical systems at work define the aesthetic. Working closely with a team of engineers, landscape architects, and solar designers we were able to arrive at an elegant, environmentally sustainable home that achieves the needs of the clients, and fits within the context of the site and surrounding community.
(c) Steve Keating Photography

This single family home in the Greenlake neighborhood of Seattle is a modern home with a strong emphasis on sustainability. The house includes a rainwater harvesting system that supplies the toilets and laundry with water. On-site storm water treatment, native and low maintenance plants reduce the site impact of this project. This project emphasizes the relationship between site and building by creating indoor and outdoor spaces that respond to the surrounding environment and change throughout the seasons.
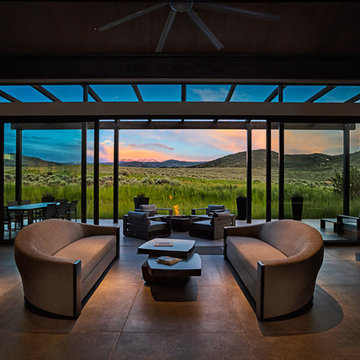
This is an example of a large contemporary open plan living room in Denver with grey walls, concrete flooring, a ribbon fireplace, a concrete fireplace surround, no tv and grey floors.

This is an example of a medium sized contemporary formal open plan living room in Other with a ribbon fireplace, a wooden fireplace surround, beige walls, concrete flooring, a built-in media unit and brown floors.
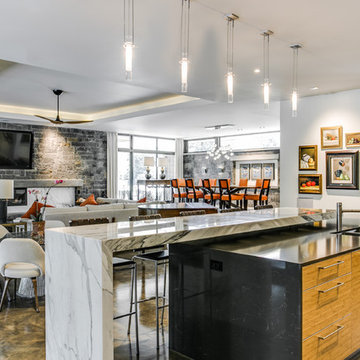
The delicate veins in this Calacatta Extra align for a dramatic artwork presentation that is the center of attention in this open plan dining and living space. The remnant portions on the fireplace make for a unique continuation of the design, creating a space that effortlessly flows from one area to the next. The versatility of Calacatta marbles make for a one-of-a-kind patterning that is exclusive to each block of stone.
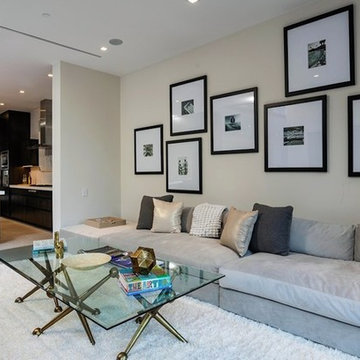
Inspiration for a medium sized modern formal open plan living room in Los Angeles with white walls, concrete flooring, a ribbon fireplace, a metal fireplace surround and a wall mounted tv.
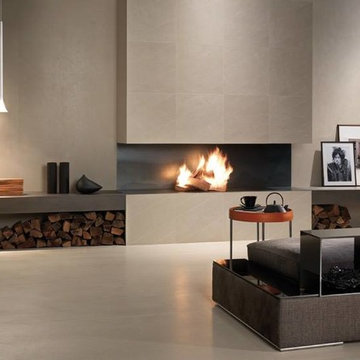
Inspiration for a large modern open plan living room in Atlanta with grey walls, concrete flooring, a ribbon fireplace, a tiled fireplace surround and grey floors.

This is an example of a large formal open plan living room in Phoenix with white walls, a ribbon fireplace, a concrete fireplace surround, no tv, concrete flooring and grey floors.

Custom fireplace design with 3-way horizontal fireplace unit. This intricate design includes a concealed audio cabinet with custom slatted doors, lots of hidden storage with touch latch hardware and custom corner cabinet door detail. Walnut veneer material is complimented with a black Dekton surface by Cosentino.

Inspiration for a large scandi open plan living room in Austin with white walls, concrete flooring, a ribbon fireplace, a stone fireplace surround, a wall mounted tv, beige floors and exposed beams.
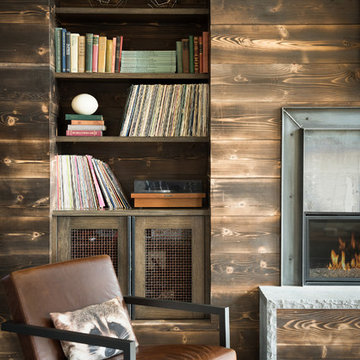
Inspiration for a rustic living room in Other with brown walls, concrete flooring and a ribbon fireplace.

We love this living room with its large windows and natural light filtering in.
Photo of a large contemporary formal open plan living room in Austin with beige walls, concrete flooring, a ribbon fireplace, a wall mounted tv and a stone fireplace surround.
Photo of a large contemporary formal open plan living room in Austin with beige walls, concrete flooring, a ribbon fireplace, a wall mounted tv and a stone fireplace surround.
Living Room with Concrete Flooring and a Ribbon Fireplace Ideas and Designs
1