Living Room with a Ribbon Fireplace and White Floors Ideas and Designs
Refine by:
Budget
Sort by:Popular Today
1 - 20 of 585 photos
Item 1 of 3

This is an example of a large contemporary formal open plan living room in Los Angeles with white walls, limestone flooring, a ribbon fireplace, a stone fireplace surround, a wall mounted tv and white floors.

Design ideas for a medium sized contemporary formal open plan living room in Phoenix with white walls, a ribbon fireplace, marble flooring, a stone fireplace surround, no tv and white floors.
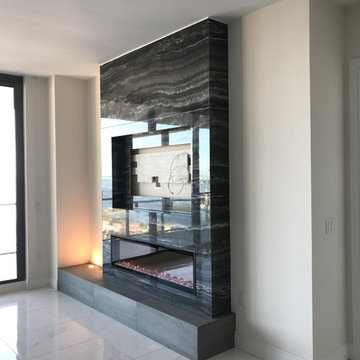
Downtown St. Petersburg linear fireplace featuring a Dimplex Ignite electric fireplace and sleek recessed TV.
Clad in Florim Magnum Large Format Porcelain Tile in a black onyx pattern.
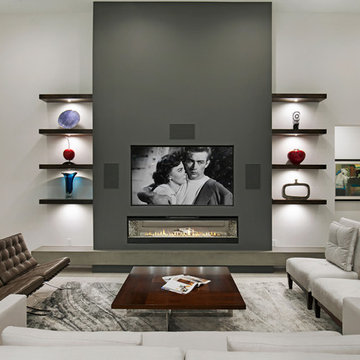
Photographer: Ryan Gamma
Photo of a medium sized contemporary open plan living room in Tampa with white walls, porcelain flooring, a ribbon fireplace, a wall mounted tv and white floors.
Photo of a medium sized contemporary open plan living room in Tampa with white walls, porcelain flooring, a ribbon fireplace, a wall mounted tv and white floors.

Steve Keating
This is an example of a medium sized modern open plan living room in Seattle with white walls, porcelain flooring, a ribbon fireplace, a stone fireplace surround, a wall mounted tv and white floors.
This is an example of a medium sized modern open plan living room in Seattle with white walls, porcelain flooring, a ribbon fireplace, a stone fireplace surround, a wall mounted tv and white floors.

This quaint living room doubles as the exercise studio for the owners. The modern linear fireplace and flush TV with a light colored tile surround are accentuated by the dark wood grain laminate bookcase cabinetry on either side if the fireplace. Tripp Smith
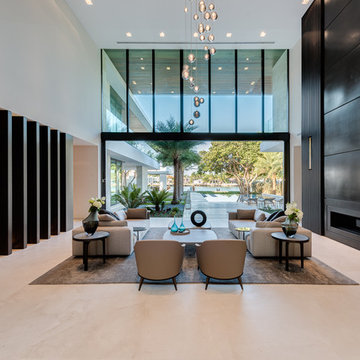
As seen from the main entrance, the living room faces the pool and patio where one can sit and enjoy the breeze and sunlight from the outdoors while sitting comfortably inside. Photo Courtesy of Choeff Levy Fischman
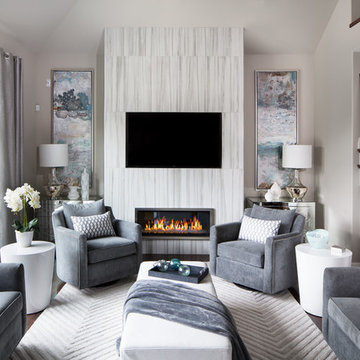
Medium sized contemporary enclosed living room in Other with grey walls, dark hardwood flooring, a ribbon fireplace, a wall mounted tv, a tiled fireplace surround, white floors and feature lighting.

The living room features a beautiful 60" linear fireplace surrounded by large format tile, a 14' tray ceiling with exposed white oak beams, built-in lower cabinets with white oak floating shelves and large 10' tall glass sliding doors
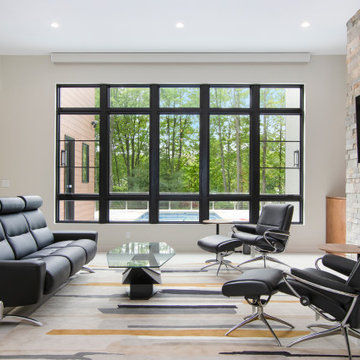
This is an example of a medium sized contemporary open plan living room in Grand Rapids with grey walls, porcelain flooring, a ribbon fireplace, a stone fireplace surround, a wall mounted tv and white floors.
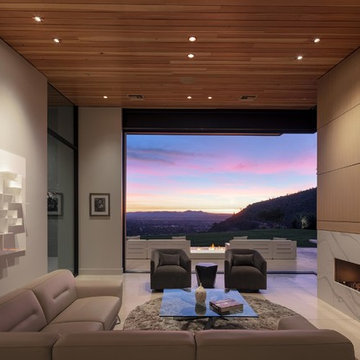
The great room accesses the patio with the help of a 12-foot-high, 90-degree pocketing multi-slide.
Inspiration for a contemporary living room feature wall in Phoenix with white walls, a ribbon fireplace and white floors.
Inspiration for a contemporary living room feature wall in Phoenix with white walls, a ribbon fireplace and white floors.

foto Chris Milo
Photo of a medium sized contemporary enclosed living room in Rome with a reading nook, white walls, a ribbon fireplace, a plastered fireplace surround, a wall mounted tv, white floors and painted wood flooring.
Photo of a medium sized contemporary enclosed living room in Rome with a reading nook, white walls, a ribbon fireplace, a plastered fireplace surround, a wall mounted tv, white floors and painted wood flooring.

We were asked by the client to produce designs for a small mews house that would maximise the potential of the site on this very compact footprint. One of the principal design requirements was to bring as much natural light down through the building as possible without compromising room sizes and spacial arrangements. Both a full basement and roof extension have been added doubling the floor area. A stacked two storey cantilevered glass stair with full height glazed screens connects the upper floors to the basement maximising daylight penetration. The positioning and the transparency of the stair on the rear wall of the house create the illusion of space and provide a dramatic statement in the open plan rooms of the house. Wide plank, full length, natural timber floors are used as a warm contrast to the harder glazed elements.
The project was highly commended at the United Kingdom Property Awards and commended at the Sunday Times British Homes Awards. The project has been published in Grand Designs Magazine, The Sunday Times and Sunday Telegraph.
Project Location: Princes Mews, Notting Hill Gate
Project Type: New Build
Internal Floor Area after: 150m2
Photography: Nerida Howard Photography
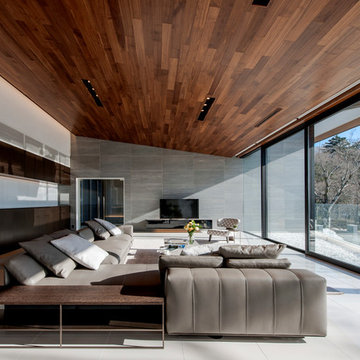
リビングの天井高は最大3.9mあり、開口に向かって徐々に低くなり、その先の庇は角度を変えることで視野を広げた。開口から差し込む光がシャープな陰影を描く。
Inspiration for a contemporary formal open plan living room with ceramic flooring, a ribbon fireplace, white floors and grey walls.
Inspiration for a contemporary formal open plan living room with ceramic flooring, a ribbon fireplace, white floors and grey walls.
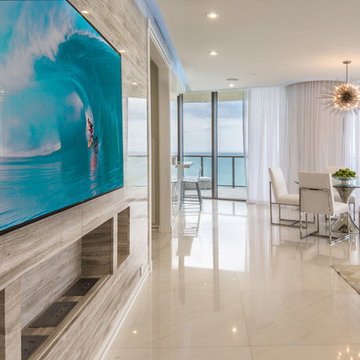
Marble wall with built in fireplace and recess 85'' TV in wall
Inspiration for a large contemporary formal open plan living room in Miami with white walls, marble flooring, a ribbon fireplace, a stone fireplace surround, no tv and white floors.
Inspiration for a large contemporary formal open plan living room in Miami with white walls, marble flooring, a ribbon fireplace, a stone fireplace surround, no tv and white floors.
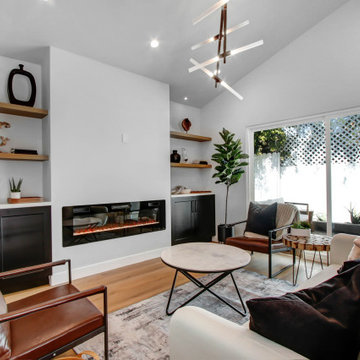
Seamlessly integrating a living room with a kitchen, is a testament to modern living and design
Small eclectic formal open plan living room in Los Angeles with grey walls, light hardwood flooring, a ribbon fireplace, a plastered fireplace surround and white floors.
Small eclectic formal open plan living room in Los Angeles with grey walls, light hardwood flooring, a ribbon fireplace, a plastered fireplace surround and white floors.
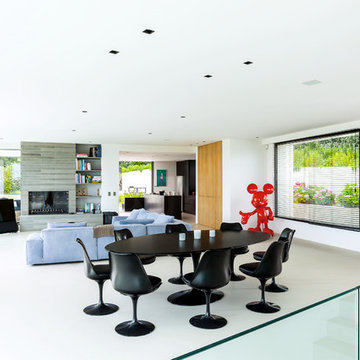
Gianluca Muscas
Photo of an expansive contemporary formal open plan living room in Other with white walls, a ribbon fireplace, a stone fireplace surround, a freestanding tv and white floors.
Photo of an expansive contemporary formal open plan living room in Other with white walls, a ribbon fireplace, a stone fireplace surround, a freestanding tv and white floors.
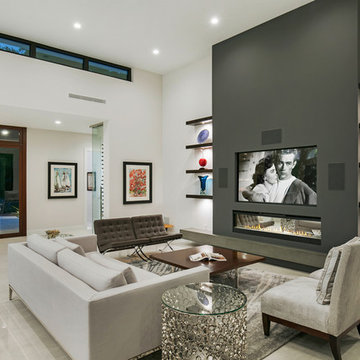
Photographer: Ryan Gamma
Design ideas for a medium sized modern open plan living room in Tampa with white walls, porcelain flooring, a ribbon fireplace, a wall mounted tv and white floors.
Design ideas for a medium sized modern open plan living room in Tampa with white walls, porcelain flooring, a ribbon fireplace, a wall mounted tv and white floors.
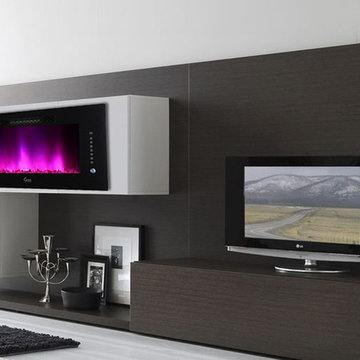
Inspiration for a medium sized eclectic formal open plan living room in San Francisco with white walls, light hardwood flooring, a ribbon fireplace, a wooden fireplace surround, a freestanding tv and white floors.
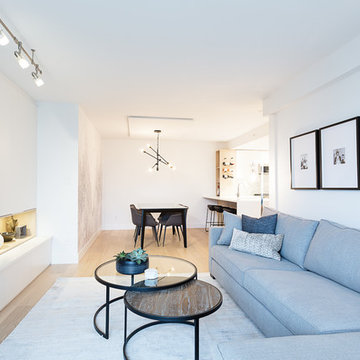
Inspiration for a medium sized modern open plan living room in Vancouver with white walls, light hardwood flooring, a ribbon fireplace, a wooden fireplace surround, a wall mounted tv and white floors.
Living Room with a Ribbon Fireplace and White Floors Ideas and Designs
1