Living Room with a Standard Fireplace and a Built-in Media Unit Ideas and Designs
Refine by:
Budget
Sort by:Popular Today
1 - 20 of 10,988 photos
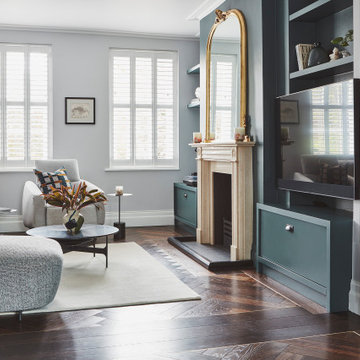
This is an example of a traditional living room in London with dark hardwood flooring, a standard fireplace, a stone fireplace surround, a built-in media unit and brown floors.

Victorian sitting room transformation with bespoke joinery and modern lighting. Louvre shutters used to create space and light in the sitting room whilst decadent velvet curtains are used in the dining room. Stunning artwork was the inspiration behind this room.

Design ideas for a large eclectic grey and cream open plan living room in Kent with green walls, medium hardwood flooring, a standard fireplace, a stone fireplace surround, a built-in media unit, brown floors and a chimney breast.

This is a 4 bedrooms, 4.5 baths, 1 acre water view lot with game room, study, pool, spa and lanai summer kitchen.
Inspiration for a large traditional enclosed living room in Orlando with white walls, dark hardwood flooring, a standard fireplace, a stone fireplace surround and a built-in media unit.
Inspiration for a large traditional enclosed living room in Orlando with white walls, dark hardwood flooring, a standard fireplace, a stone fireplace surround and a built-in media unit.

Photo of a small classic open plan living room in Toronto with white walls, medium hardwood flooring, a standard fireplace, a stone fireplace surround, a built-in media unit and brown floors.

The family room opens up from the kitchen and then again onto the back, screened in porch for an open floor plan that makes a cottage home seem wide open. The gray walls with transom windows and white trim are soothing; the brick fireplace with white surround is a stunning focal point. The hardwood floors set off the room. And then we have the ceiling - wow, what a ceiling - washed butt board and coffered. What a great gathering place for family and friends.

This main living area is the truly the heart of the home. The living and dining room are filled with natural light from the double-height windows, and the kitchen feels like an extension of the space.

The living room at our Crouch End apartment project, creating a chic, cosy space to relax and entertain. A soft powder blue adorns the walls in a room that is flooded with natural light. Brass clad shelves bring a considered attention to detail, with contemporary fixtures contrasted with a traditional sofa shape.

Contemporary media unit with fireplace. Center wall section has cut marble stone facade surrounding recessed TV and electric fireplace. Side cabinets and shelves are commercial grade texture laminate. Recessed LED lighting in free float shelves.

Spacecrafting
Design ideas for a medium sized traditional open plan living room in Minneapolis with grey walls, dark hardwood flooring, a standard fireplace, a tiled fireplace surround and a built-in media unit.
Design ideas for a medium sized traditional open plan living room in Minneapolis with grey walls, dark hardwood flooring, a standard fireplace, a tiled fireplace surround and a built-in media unit.
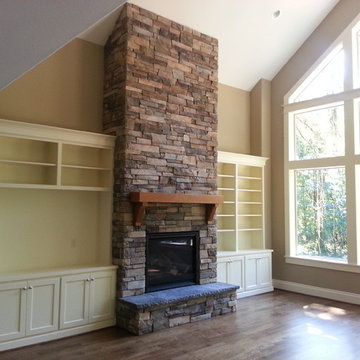
Grand living room fireplace. Cultured stone tight stacked. Stone cap hearth. Wood mantle and wood built-ins surrounding the fireplace. Hardwood floors. Vaulted ceilings in this new construction home.

Great room. Photography by Lucas Henning.
Medium sized rural open plan living room in Seattle with a standard fireplace, a stone fireplace surround, a built-in media unit, beige walls, medium hardwood flooring and brown floors.
Medium sized rural open plan living room in Seattle with a standard fireplace, a stone fireplace surround, a built-in media unit, beige walls, medium hardwood flooring and brown floors.

Large classic open plan living room in Dallas with white walls, medium hardwood flooring, a standard fireplace, a stacked stone fireplace surround, a built-in media unit and brown floors.

Inspiration for a large nautical open plan living room in Miami with white walls, dark hardwood flooring, a standard fireplace, a timber clad chimney breast, a built-in media unit, brown floors and a drop ceiling.

This Rivers Spencer living room was designed with the idea of livable luxury in mind. Using soft tones of blues, taupes, and whites the space is serene and comfortable for the home owner.
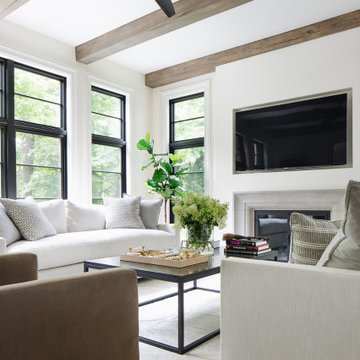
Design ideas for a classic living room in Chicago with white walls, a standard fireplace, a concrete fireplace surround and a built-in media unit.

This 2,500 square-foot home, combines the an industrial-meets-contemporary gives its owners the perfect place to enjoy their rustic 30- acre property. Its multi-level rectangular shape is covered with corrugated red, black, and gray metal, which is low-maintenance and adds to the industrial feel.
Encased in the metal exterior, are three bedrooms, two bathrooms, a state-of-the-art kitchen, and an aging-in-place suite that is made for the in-laws. This home also boasts two garage doors that open up to a sunroom that brings our clients close nature in the comfort of their own home.
The flooring is polished concrete and the fireplaces are metal. Still, a warm aesthetic abounds with mixed textures of hand-scraped woodwork and quartz and spectacular granite counters. Clean, straight lines, rows of windows, soaring ceilings, and sleek design elements form a one-of-a-kind, 2,500 square-foot home

Medium sized farmhouse open plan living room in Grand Rapids with beige walls, a standard fireplace, a built-in media unit, brown floors, laminate floors and a stone fireplace surround.
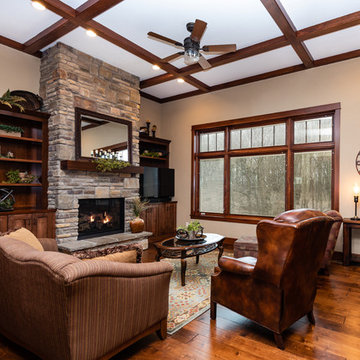
Photo of a large classic open plan living room in Other with beige walls, medium hardwood flooring, a standard fireplace, a stone fireplace surround, a built-in media unit and brown floors.
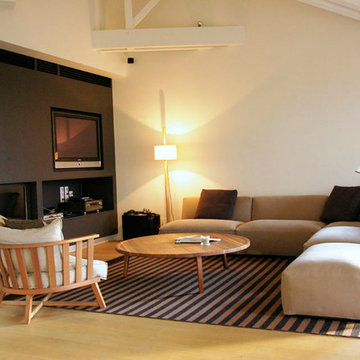
Rénovation complète d'une maison à Lyon.
Salon scandinave par DME batiment
Inspiration for a large scandinavian formal open plan living room in Lyon with white walls, light hardwood flooring, a standard fireplace, a wooden fireplace surround, a built-in media unit and beige floors.
Inspiration for a large scandinavian formal open plan living room in Lyon with white walls, light hardwood flooring, a standard fireplace, a wooden fireplace surround, a built-in media unit and beige floors.
Living Room with a Standard Fireplace and a Built-in Media Unit Ideas and Designs
1