Living Room with a Standard Fireplace and a Chimney Breast Ideas and Designs
Refine by:
Budget
Sort by:Popular Today
1 - 20 of 488 photos
Item 1 of 3

This is an example of a large traditional formal open plan living room in London with beige walls, medium hardwood flooring, a standard fireplace, a stone fireplace surround, brown floors and a chimney breast.
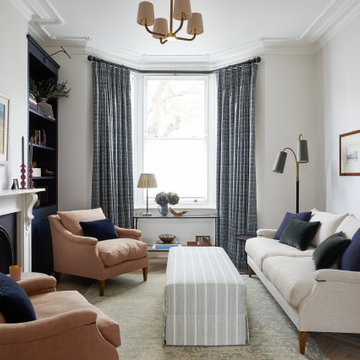
The sitting room of our Fulham Family Home project is painted in Little Greene Slaked Lime which feels light and elegant, and the contrasting dark built-in bespoke alcove joinery painted in Little Greene Basalt is perfect for displaying books & ceramics. The pink George Smith linen armchairs create symmetry either side of the marble fire surround, and the vintage style rugs add interest to the oak herringbone parquet floor.

The blue walls of the living room add a relaxed feel to this room. The many features such as original floor boards, the victorian fireplace, the working shutters and the ornate cornicing and ceiling rose were all restored to their former glory.

This new build architectural gem required a sensitive approach to balance the strong modernist language with the personal, emotive feel desired by the clients.
Taking inspiration from the California MCM aesthetic, we added bold colour blocking, interesting textiles and patterns, and eclectic lighting to soften the glazing, crisp detailing and linear forms. With a focus on juxtaposition and contrast, we played with the ‘mix’; utilising a blend of new & vintage pieces, differing shapes & textures, and touches of whimsy for a lived in feel.
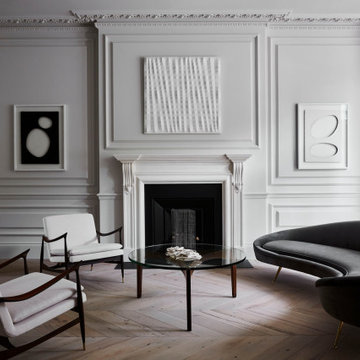
Bespoke wall panel and handmade LN4 Floral Egg & Dart Cornice
Contemporary living room in Other with a standard fireplace and a chimney breast.
Contemporary living room in Other with a standard fireplace and a chimney breast.

Design ideas for a large eclectic grey and cream open plan living room in Kent with green walls, medium hardwood flooring, a standard fireplace, a stone fireplace surround, a built-in media unit, brown floors and a chimney breast.
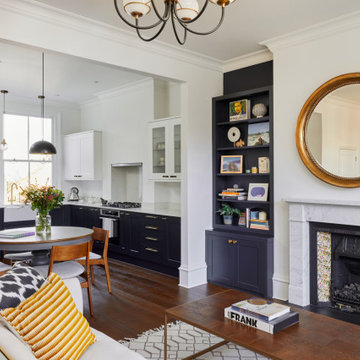
Medium sized traditional open plan living room in London with dark hardwood flooring, a standard fireplace, a stone fireplace surround, a wall mounted tv, brown floors and a chimney breast.

Our clients wanted the ultimate modern farmhouse custom dream home. They found property in the Santa Rosa Valley with an existing house on 3 ½ acres. They could envision a new home with a pool, a barn, and a place to raise horses. JRP and the clients went all in, sparing no expense. Thus, the old house was demolished and the couple’s dream home began to come to fruition.
The result is a simple, contemporary layout with ample light thanks to the open floor plan. When it comes to a modern farmhouse aesthetic, it’s all about neutral hues, wood accents, and furniture with clean lines. Every room is thoughtfully crafted with its own personality. Yet still reflects a bit of that farmhouse charm.
Their considerable-sized kitchen is a union of rustic warmth and industrial simplicity. The all-white shaker cabinetry and subway backsplash light up the room. All white everything complimented by warm wood flooring and matte black fixtures. The stunning custom Raw Urth reclaimed steel hood is also a star focal point in this gorgeous space. Not to mention the wet bar area with its unique open shelves above not one, but two integrated wine chillers. It’s also thoughtfully positioned next to the large pantry with a farmhouse style staple: a sliding barn door.
The master bathroom is relaxation at its finest. Monochromatic colors and a pop of pattern on the floor lend a fashionable look to this private retreat. Matte black finishes stand out against a stark white backsplash, complement charcoal veins in the marble looking countertop, and is cohesive with the entire look. The matte black shower units really add a dramatic finish to this luxurious large walk-in shower.
Photographer: Andrew - OpenHouse VC

Inspiration for a large urban open plan living room in London with brown walls, a standard fireplace, a brick fireplace surround, grey floors, brick walls and a chimney breast.

Inspiration for a traditional open plan living room in Phoenix with white walls, medium hardwood flooring, a standard fireplace, a brick fireplace surround, a wall mounted tv, brown floors, exposed beams and a chimney breast.

Peter Landers
Medium sized classic grey and pink living room in London with pink walls, medium hardwood flooring, a standard fireplace, a tiled fireplace surround, a wall mounted tv, brown floors and a chimney breast.
Medium sized classic grey and pink living room in London with pink walls, medium hardwood flooring, a standard fireplace, a tiled fireplace surround, a wall mounted tv, brown floors and a chimney breast.
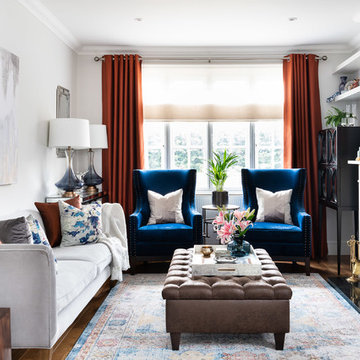
Living room makeover with a blue and copper colour scheme
This is an example of a traditional enclosed living room in London with white walls, medium hardwood flooring, a standard fireplace, brown floors and a chimney breast.
This is an example of a traditional enclosed living room in London with white walls, medium hardwood flooring, a standard fireplace, brown floors and a chimney breast.

Bespoke shelving and floating cabinets to display elecletic collection of art and sculpture
Mid centuray furniture and re-upholstered antique lounger
Photo of a medium sized eclectic grey and brown enclosed living room in Sussex with grey walls, bamboo flooring, a standard fireplace, a tiled fireplace surround, brown floors and a chimney breast.
Photo of a medium sized eclectic grey and brown enclosed living room in Sussex with grey walls, bamboo flooring, a standard fireplace, a tiled fireplace surround, brown floors and a chimney breast.
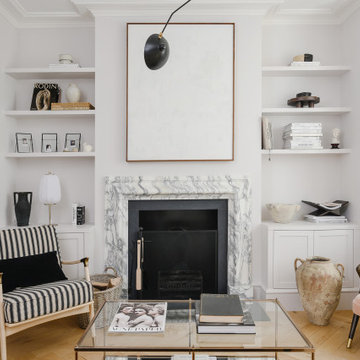
Design ideas for a small contemporary enclosed living room in London with grey walls, light hardwood flooring, a standard fireplace, a stone fireplace surround, grey floors and a chimney breast.
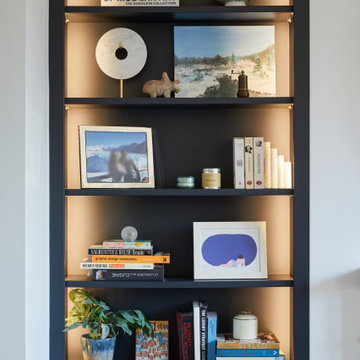
This is an example of a medium sized traditional open plan living room in London with dark hardwood flooring, a standard fireplace, a stone fireplace surround, a wall mounted tv, brown floors and a chimney breast.
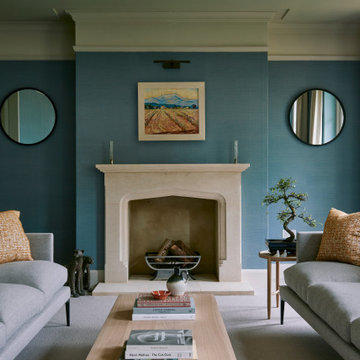
Design ideas for a large classic formal living room in Wiltshire with blue walls, carpet, a standard fireplace, a stone fireplace surround, no tv, grey floors and a chimney breast.

THE COMPLETE RENOVATION OF A LARGE DETACHED FAMILY HOME
This project was a labour of love from start to finish and we think it shows. We worked closely with the architect and contractor to create the interiors of this stunning house in Richmond, West London. The existing house was just crying out for a new lease of life, it was so incredibly tired and dated. An interior designer’s dream.
A new rear extension was designed to house the vast kitchen diner. Below that in the basement – a cinema, games room and bar. In addition, the drawing room, entrance hall, stairwell master bedroom and en-suite also came under our remit. We took all these areas on plan and articulated our concepts to the client in 3D. Then we implemented the whole thing for them. So Timothy James Interiors were responsible for curating or custom-designing everything you see in these photos
OUR FULL INTERIOR DESIGN SERVICE INCLUDING PROJECT COORDINATION AND IMPLEMENTATION
Our brief for this interior design project was to create a ‘private members club feel’. Precedents included Soho House and Firmdale Hotels. This is very much our niche so it’s little wonder we were appointed. Cosy but luxurious interiors with eye-catching artwork, bright fabrics and eclectic furnishings.
The scope of services for this project included both the interior design and the interior architecture. This included lighting plan , kitchen and bathroom designs, bespoke joinery drawings and a design for a stained glass window.
This project also included the full implementation of the designs we had conceived. We liaised closely with appointed contractor and the trades to ensure the work was carried out in line with the designs. We ordered all of the interior finishes and had them delivered to the relevant specialists. Furniture, soft furnishings and accessories were ordered alongside the site works. When the house was finished we conducted a full installation of the furnishings, artwork and finishing touches.

Inspiration for a large farmhouse open plan living room in Burlington with a music area, a standard fireplace, a stone fireplace surround, a wood ceiling and a chimney breast.
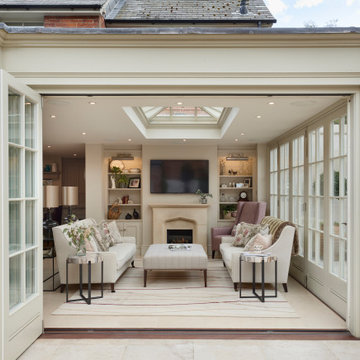
The homeowners’ love of the outdoors flows throughout their home, through the exquisite diptych landscapes painted by Jane Rist, end tables artistically crafted from solid slabs of petrified wood, and the enchanting sea-blue of the stoneware bowls by Emma Hiles. The most striking connection of all being the vibrant natural light and views of the passing clouds above the large rectangular roof lanterns.
Descending gracefully from one of the roof lanterns are delicate glass droplets that twinkle melodically in the breeze that moves gently through the automatic roof vents. Enabling warm air to escape in the summer months and alleviating heat build-up.
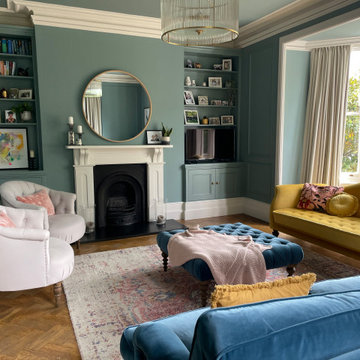
This client wanted help renovating their new Georgian home into a beautiful haven that they would love for a very long time!
They didn’t want to be hung up on current trends, they just wanted a home that created a wow factor that would never go out of style! After getting a good idea of the sort of classical style they were going for, the real problem was finding the right colour scheme for such an awesome space.
Our brilliant designer Jelena suggested Farrow & Ball - Green Blue 84 for the walls that will create a natural contrast against the white painted Georgian features, making the most of this period property.
Then she sourced some super comfy sofas that will last the family for years to come alongside some lush soft cushions that matched the main palette colours from the clients’ scheme.
If you want to see more incredible room designs by our talented team of designers then please go to our website to see more of our past projects!
Living Room with a Standard Fireplace and a Chimney Breast Ideas and Designs
1