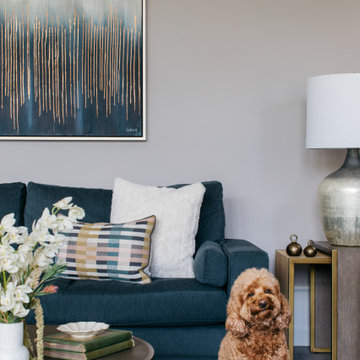Living Room with a Standard Fireplace and a Drop Ceiling Ideas and Designs
Refine by:
Budget
Sort by:Popular Today
1 - 20 of 1,098 photos
Item 1 of 3

Photo of a large traditional open plan living room in Toronto with grey walls, dark hardwood flooring, a standard fireplace, a stone fireplace surround, a wall mounted tv, brown floors and a drop ceiling.

Photo of a large beach style open plan living room in Miami with white walls, dark hardwood flooring, a standard fireplace, a timber clad chimney breast, a built-in media unit, brown floors and a drop ceiling.

The great room combines the living and dining rooms, with natural lighting, European Oak flooring, fireplace, custom built-ins, and generous dining room seating for 10.
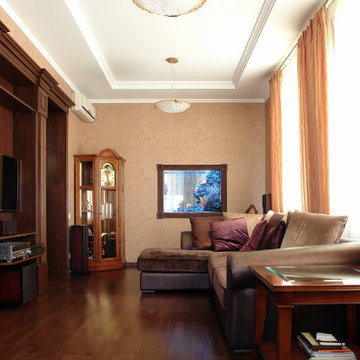
Design ideas for a medium sized classic enclosed living room in Other with beige walls, dark hardwood flooring, a standard fireplace, all types of fireplace surround, a wall mounted tv, brown floors, a drop ceiling and wallpapered walls.

This is an example of a large contemporary open plan living room in Melbourne with white walls, light hardwood flooring, a standard fireplace, a plastered fireplace surround, a wall mounted tv, beige floors, a drop ceiling and panelled walls.

This beautiful living room is the definition of understated elegance. The space is comfortable and inviting, making it the perfect place to relax with your feet up and spend time with family and friends. The existing fireplace was resurfaced with textured large, format concrete-looking tile from Spain. The base was finished with a distressed black tile featuring a metallic sheen. Eight-foot tall sliding doors lead to the back, wrap around deck and allow lots of natural light into the space. The existing sectional and loveseat were incorporated into the new design and work well with the velvet ivory accent chairs. The space has two timeless brass and crystal chandeliers that genuinely elevate the room and draw the eye toward the ten-foot-high tray ceiling with a cove design. The large area rug grounds the seating area in the otherwise large living room. The details in the room have been carefully curated and tie in well with the brass chandeliers.

Luxury Penthouse Living,
Inspiration for an expansive contemporary formal open plan living room in Other with multi-coloured walls, marble flooring, a standard fireplace, a stone fireplace surround, multi-coloured floors, a drop ceiling and panelled walls.
Inspiration for an expansive contemporary formal open plan living room in Other with multi-coloured walls, marble flooring, a standard fireplace, a stone fireplace surround, multi-coloured floors, a drop ceiling and panelled walls.
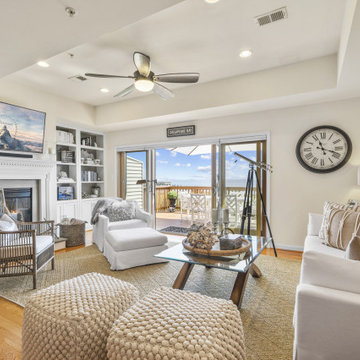
Inspiration for a beach style open plan living room in DC Metro with medium hardwood flooring, a standard fireplace, a wall mounted tv and a drop ceiling.
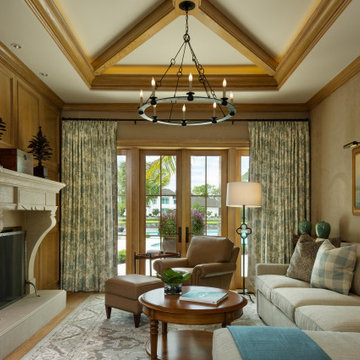
PHOTOS BY LORI HAMILTON PHOTOGRAPHY
Design ideas for a living room in Miami with beige walls, medium hardwood flooring, a standard fireplace, brown floors, exposed beams and a drop ceiling.
Design ideas for a living room in Miami with beige walls, medium hardwood flooring, a standard fireplace, brown floors, exposed beams and a drop ceiling.
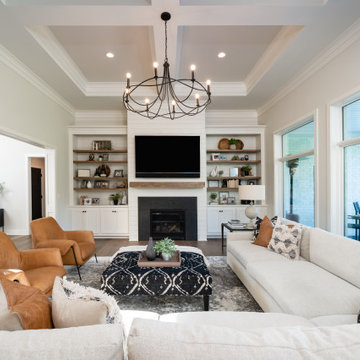
Inspiration for a classic open plan living room in Louisville with grey walls, dark hardwood flooring, a standard fireplace, a wall mounted tv, brown floors and a drop ceiling.
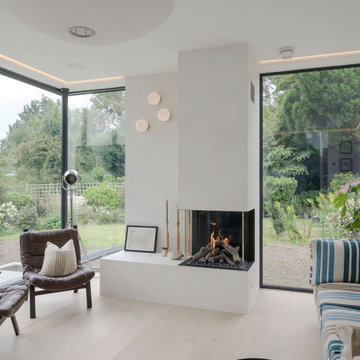
The new ground floor accommodation delivers an open-plan space with views to the garden through full height glazed sliding doors and windows.
The new lighting concept with LED-roped ambient lighting and ceiling and wall task lights provides a calm atmosphere across the whole family home.

le canapé est légèrement décollé du mur pour laisser les portes coulissantes circuler derrière.
Small modern open plan living room in Other with red walls, light hardwood flooring, a standard fireplace, a wooden fireplace surround, a concealed tv, beige floors, a drop ceiling and wainscoting.
Small modern open plan living room in Other with red walls, light hardwood flooring, a standard fireplace, a wooden fireplace surround, a concealed tv, beige floors, a drop ceiling and wainscoting.
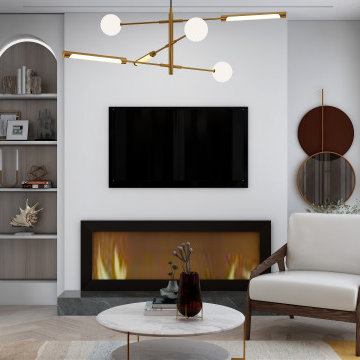
mid century modern living space characterized by accent colors, brass strokes, minimalistic modern arched built-ins, and a sleek modern fireplace design.
A perfect combination of a distressed brown leather sofa a neutral lounge chair a colorful rug and a brass-legged coffee table.
this color palette adds sophistication, elegance, and modernism to any living space.

I color coordinate every room I design. She has a yellow fireplace and the blue surf board and end table. So I turned everything into blue and yellow, with tans and woods to break up the two main colors. No money was involved in designing this space, or any space in this Huntington Beach cottage. It's all about furniture re-arrangement.

This two-story fireplace was designed around the art display. Each piece was hand-selected and commissioned for the client.
Inspiration for an expansive modern formal open plan living room in Houston with white walls, a standard fireplace, a tiled fireplace surround, a wall mounted tv, white floors and a drop ceiling.
Inspiration for an expansive modern formal open plan living room in Houston with white walls, a standard fireplace, a tiled fireplace surround, a wall mounted tv, white floors and a drop ceiling.
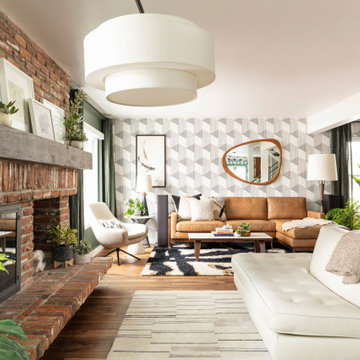
This is an example of a large retro open plan living room in Denver with green walls, medium hardwood flooring, a standard fireplace, a brick fireplace surround, brown floors, a drop ceiling and wallpapered walls.

This is a basement renovation transforms the space into a Library for a client's personal book collection . Space includes all LED lighting , cork floorings , Reading area (pictured) and fireplace nook .
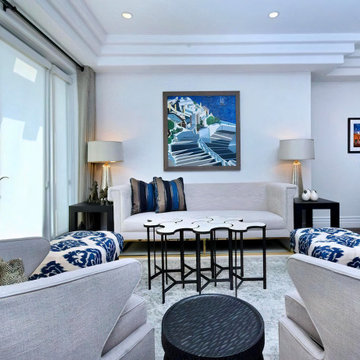
Over the Jonathan Adler sofa, a painting of Santorini commissioned from an artist for the space. A series of moveable clover-shaped tables can either be combined into one -as shown- or separated and spread out. Swivel armchairs and ikat-upholstered ottomans provide additional seating. Functional drapery panels combined with solar shades effectively shield the room from the bright California sunlight and provide seclusion.
Living Room with a Standard Fireplace and a Drop Ceiling Ideas and Designs
1

